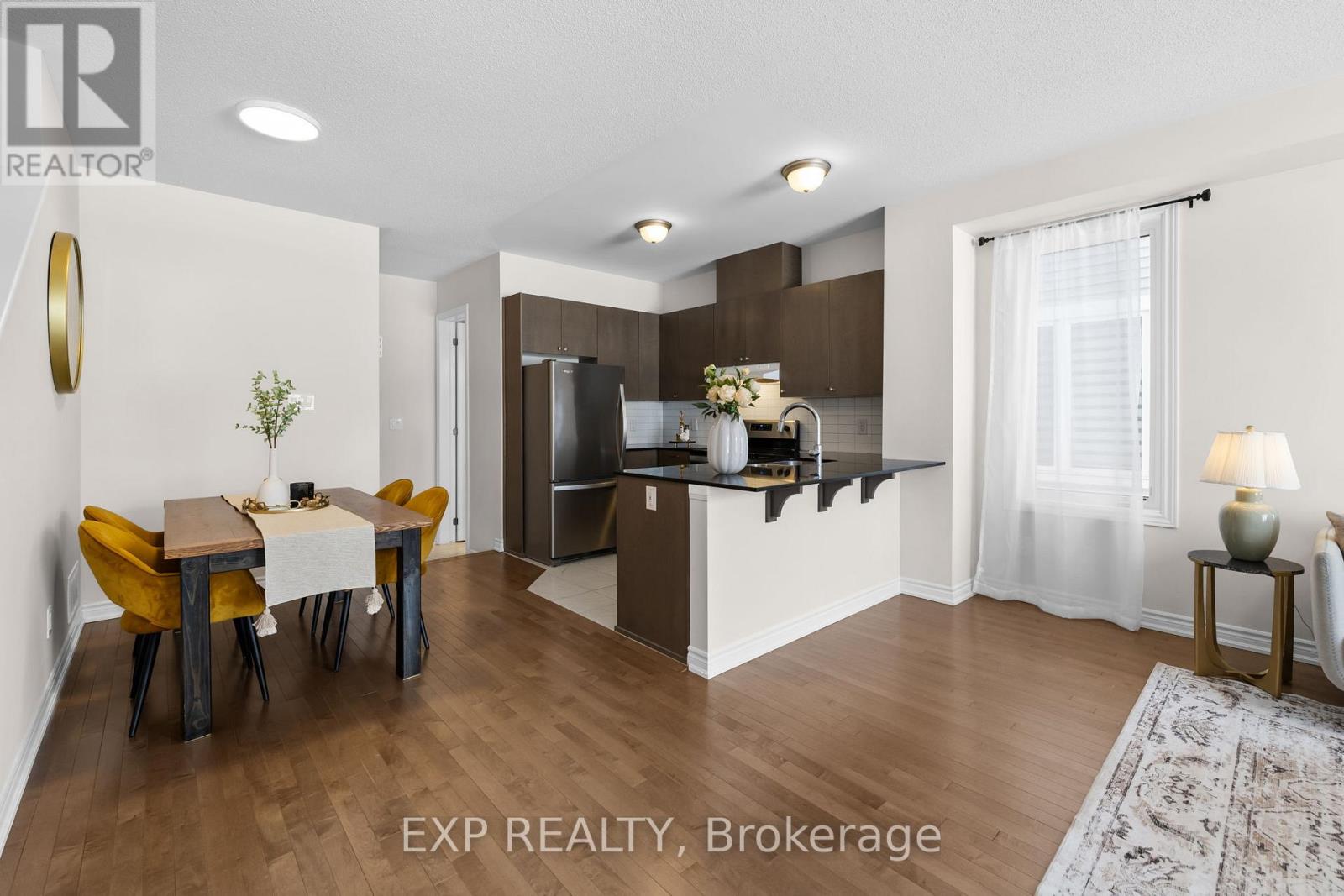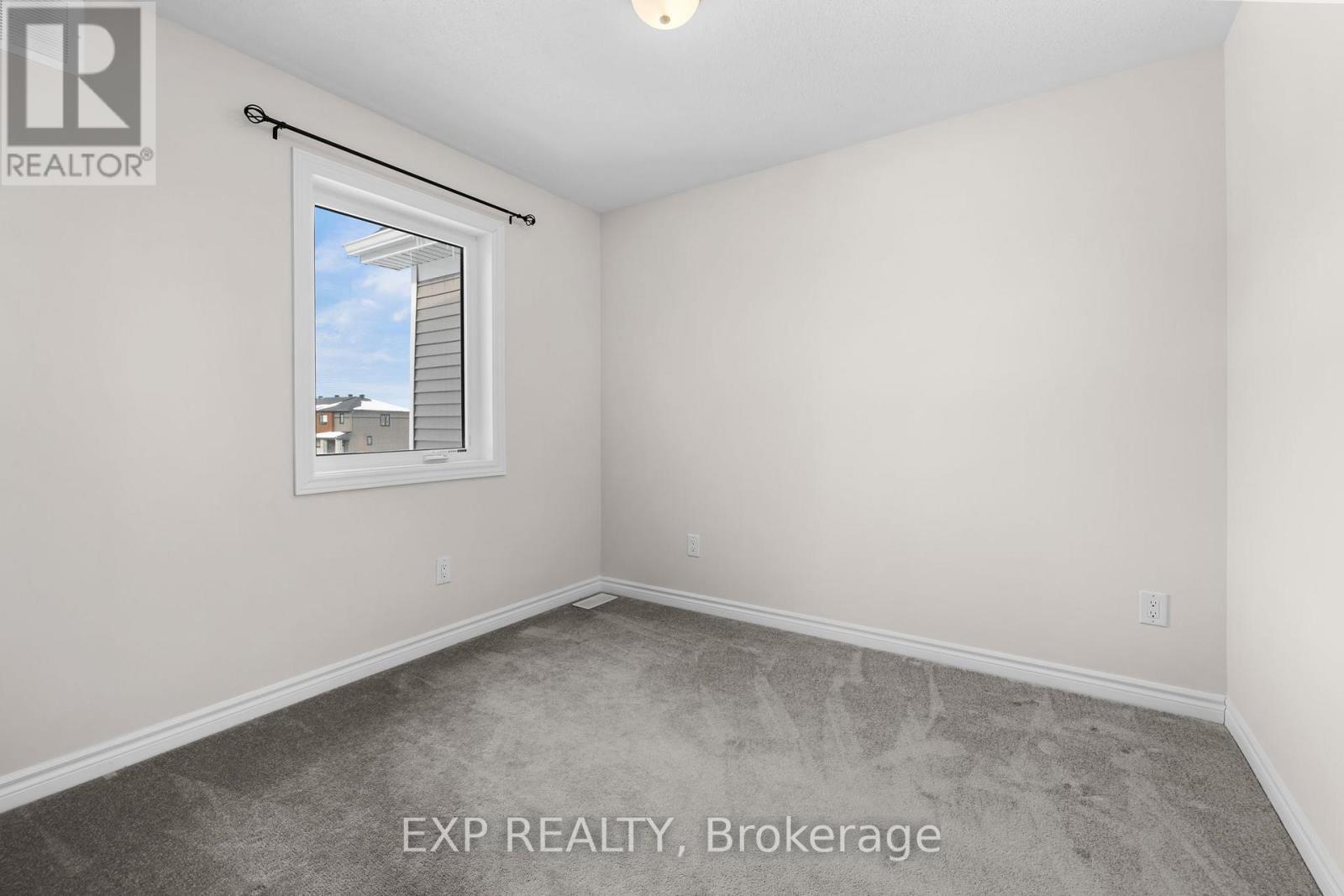3 卧室
3 浴室
1100 - 1500 sqft
中央空调
风热取暖
$634,900
RARE FIND! 2-CAR GARAGE END UNIT TOWNHOME, Welcome to 1074 Chapman Mills, a beautifully built 2020 townhome located just 5 minutes from Marketplace Barr haven Plaza. The main level features an open-concept layout, a modern kitchen with upgraded countertops, and ample cabinetry. On the second floor, you'll find a spacious primary bedroom with an ensuite bath and walk-in closet, plus two additional generously sized bedrooms, a 3-piece full bathroom, and a loft with the potential to be converted into a 4th bedroom. Enjoy the convenience of upstairs laundry and step out onto your private balcony, perfect for morning coffee or summer barbecues. The lower level offers a large recreation room and a storage area for added convenience. Prime Location! Close to top-rated schools, shopping, and amenities, and positioned near future LRT plans. (id:44758)
房源概要
|
MLS® Number
|
X12061701 |
|
房源类型
|
民宅 |
|
社区名字
|
7704 - Barrhaven - Heritage Park |
|
总车位
|
2 |
详 情
|
浴室
|
3 |
|
地上卧房
|
3 |
|
总卧房
|
3 |
|
Age
|
0 To 5 Years |
|
赠送家电包括
|
Water Heater, 洗碗机, 烘干机, Garage Door Opener, Hood 电扇, 炉子, 洗衣机, 冰箱 |
|
地下室进展
|
已装修 |
|
地下室类型
|
N/a (finished) |
|
施工种类
|
附加的 |
|
空调
|
中央空调 |
|
外墙
|
砖 |
|
地基类型
|
混凝土浇筑 |
|
客人卫生间(不包含洗浴)
|
1 |
|
供暖方式
|
天然气 |
|
供暖类型
|
压力热风 |
|
储存空间
|
2 |
|
内部尺寸
|
1100 - 1500 Sqft |
|
类型
|
联排别墅 |
车 位
土地
|
英亩数
|
无 |
|
污水道
|
Sanitary Sewer |
|
土地深度
|
61 Ft ,8 In |
|
土地宽度
|
25 Ft |
|
不规则大小
|
25 X 61.7 Ft |
房 间
| 楼 层 |
类 型 |
长 度 |
宽 度 |
面 积 |
|
二楼 |
主卧 |
3.54 m |
3.72 m |
3.54 m x 3.72 m |
|
二楼 |
卧室 |
2.87 m |
2.78 m |
2.87 m x 2.78 m |
|
二楼 |
卧室 |
2.9 m |
2.99 m |
2.9 m x 2.99 m |
|
二楼 |
洗衣房 |
|
|
Measurements not available |
|
二楼 |
Loft |
|
|
Measurements not available |
|
二楼 |
浴室 |
|
|
Measurements not available |
|
二楼 |
浴室 |
|
|
Measurements not available |
|
地下室 |
娱乐,游戏房 |
5.21 m |
7.22 m |
5.21 m x 7.22 m |
|
一楼 |
客厅 |
5.8246 m |
4.6 m |
5.8246 m x 4.6 m |
|
一楼 |
厨房 |
2.41 m |
2.83 m |
2.41 m x 2.83 m |
|
一楼 |
餐厅 |
2.71 m |
2.83 m |
2.71 m x 2.83 m |
设备间
https://www.realtor.ca/real-estate/28119998/1074-chapman-mills-drive-ottawa-7704-barrhaven-heritage-park



























