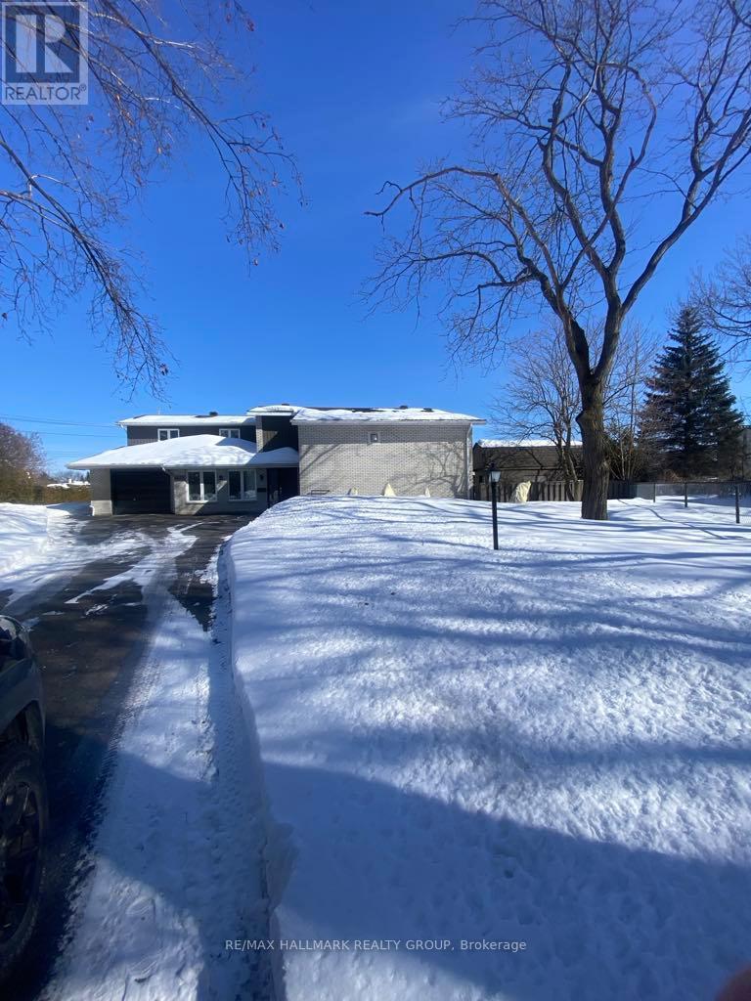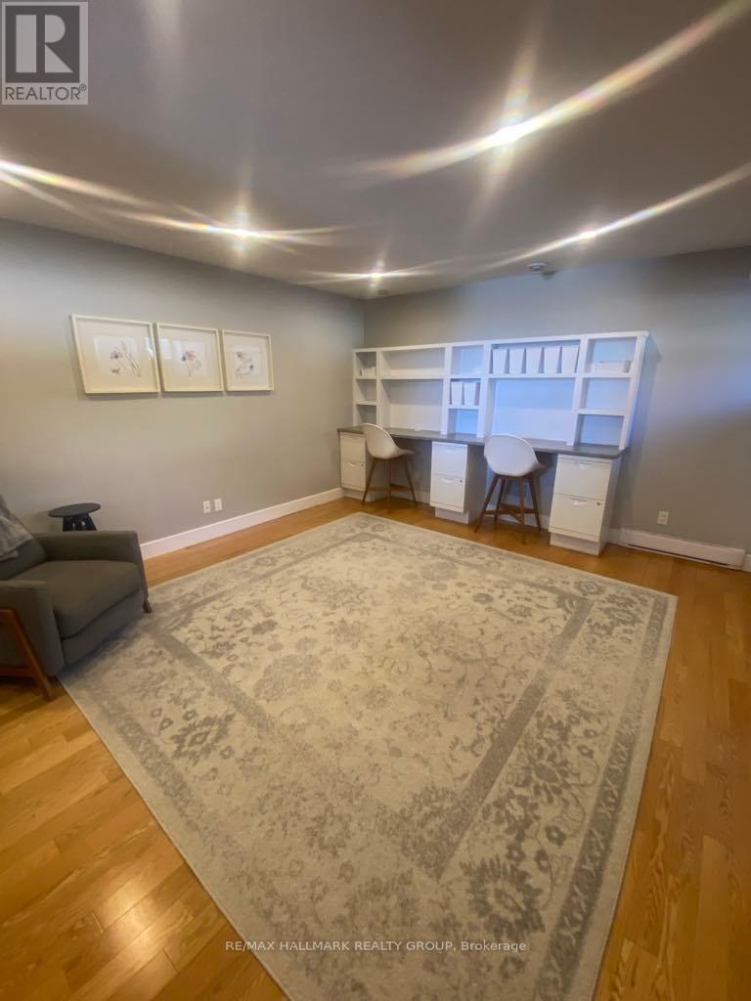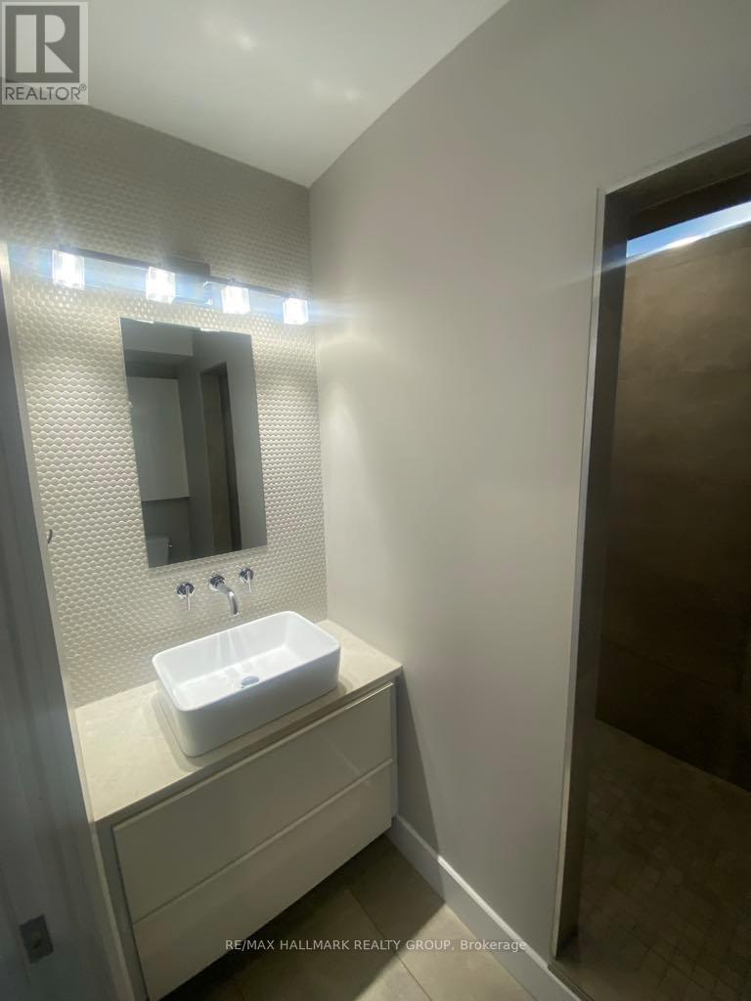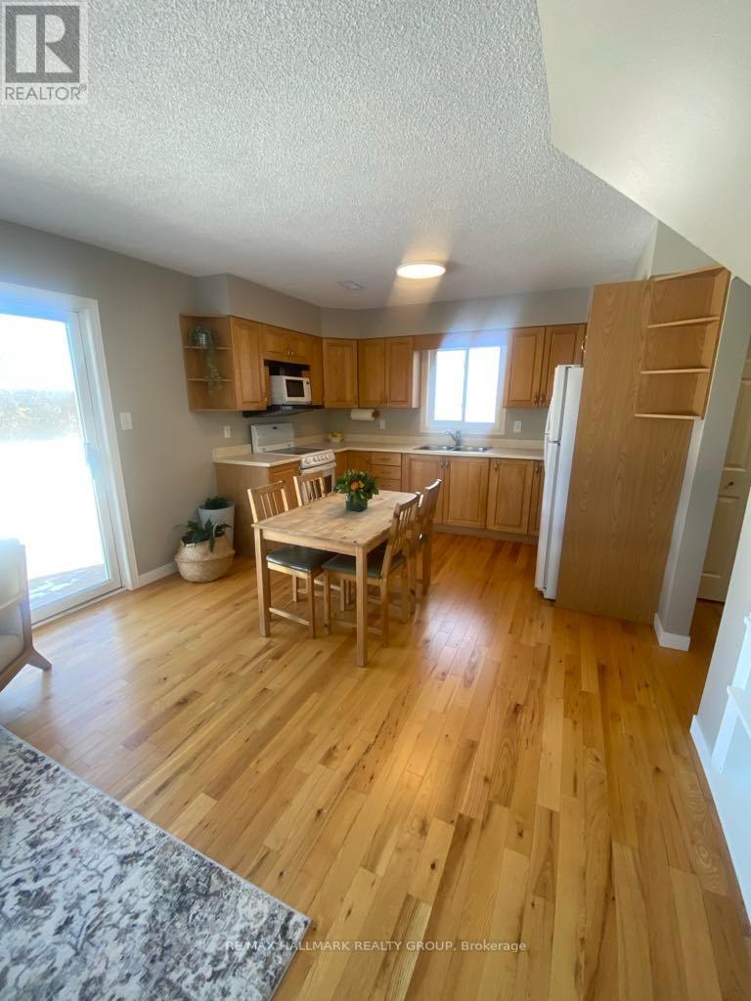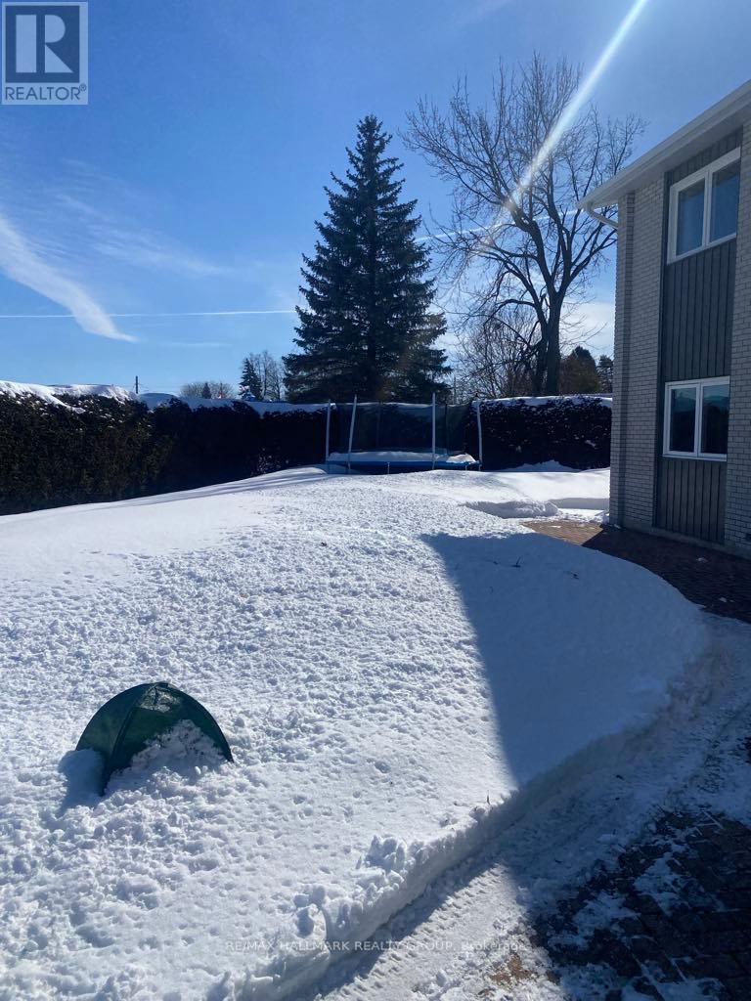6 卧室
4 浴室
3000 - 3249 sqft
壁炉
中央空调
风热取暖
$1,249,900
Beautifully maintained and move-in ready 4 bedroom home with a 2-bedroom in-law suite with separate entrance on a private corner lot with no rear neighbours. Main home has 4 good sized bedrooms, a 4-piece renovated bathroom and a beautiful 3-piece bathroom. Lots of space for entertaining in the family room, or the living room featuring a gas fireplace, or the lower level recroom. Dining/eating area off the kitchen with loads of light and access to the expansive backyard. The enclosed porch is accessible by the living room. Backyard perfect for large gatherings. The separate entranced in-law suite features on the main floor a large living area, kitchen, 2-piece bathroom and a laundry room.The second floor has two bedrooms, a 4-piece bathroom and a family room. Loads of space in this home. Two furnaces 2012 & 2015. Roof 2017. Centrally located with easy commute to Carleton University, Algonquin College and University of Ottawa. (id:44758)
房源概要
|
MLS® Number
|
X12010349 |
|
房源类型
|
民宅 |
|
社区名字
|
4701 - Courtland Park |
|
特征
|
亲戚套间 |
|
总车位
|
6 |
|
结构
|
Patio(s), Porch |
详 情
|
浴室
|
4 |
|
地上卧房
|
6 |
|
总卧房
|
6 |
|
公寓设施
|
Fireplace(s) |
|
赠送家电包括
|
洗碗机, Two 炉子s, Two 冰箱s |
|
地下室进展
|
已装修 |
|
地下室类型
|
Crawl Space (finished) |
|
施工种类
|
独立屋 |
|
空调
|
中央空调 |
|
外墙
|
砖, 乙烯基壁板 |
|
壁炉
|
有 |
|
地基类型
|
混凝土浇筑 |
|
客人卫生间(不包含洗浴)
|
1 |
|
供暖方式
|
天然气 |
|
供暖类型
|
压力热风 |
|
储存空间
|
2 |
|
内部尺寸
|
3000 - 3249 Sqft |
|
类型
|
独立屋 |
|
设备间
|
市政供水 |
车 位
土地
|
英亩数
|
无 |
|
污水道
|
Sanitary Sewer |
|
土地深度
|
109 Ft ,6 In |
|
土地宽度
|
41 Ft |
|
不规则大小
|
41 X 109.5 Ft |
|
规划描述
|
R1k |
房 间
| 楼 层 |
类 型 |
长 度 |
宽 度 |
面 积 |
|
二楼 |
家庭房 |
3.71 m |
2.74 m |
3.71 m x 2.74 m |
|
二楼 |
卧室 |
3.9 m |
2.47 m |
3.9 m x 2.47 m |
|
二楼 |
第二卧房 |
3.96 m |
3.13 m |
3.96 m x 3.13 m |
|
二楼 |
卧室 |
3.81 m |
3.14 m |
3.81 m x 3.14 m |
|
二楼 |
第二卧房 |
3.81 m |
3.14 m |
3.81 m x 3.14 m |
|
二楼 |
第三卧房 |
3.81 m |
3.14 m |
3.81 m x 3.14 m |
|
二楼 |
Bedroom 4 |
3.81 m |
3.14 m |
3.81 m x 3.14 m |
|
Lower Level |
娱乐,游戏房 |
4.8 m |
4.26 m |
4.8 m x 4.26 m |
|
一楼 |
厨房 |
5.79 m |
3.2 m |
5.79 m x 3.2 m |
|
一楼 |
客厅 |
4.54 m |
3.2 m |
4.54 m x 3.2 m |
|
一楼 |
厨房 |
3.3 m |
3.2 m |
3.3 m x 3.2 m |
|
一楼 |
洗衣房 |
2.66 m |
1.45 m |
2.66 m x 1.45 m |
|
一楼 |
餐厅 |
3.73 m |
3.35 m |
3.73 m x 3.35 m |
|
一楼 |
客厅 |
3.73 m |
3.73 m |
3.73 m x 3.73 m |
|
一楼 |
家庭房 |
5.1 m |
4.93 m |
5.1 m x 4.93 m |
|
一楼 |
洗衣房 |
3.64 m |
3.5 m |
3.64 m x 3.5 m |
https://www.realtor.ca/real-estate/28003403/1075-arnot-road-ottawa-4701-courtland-park



