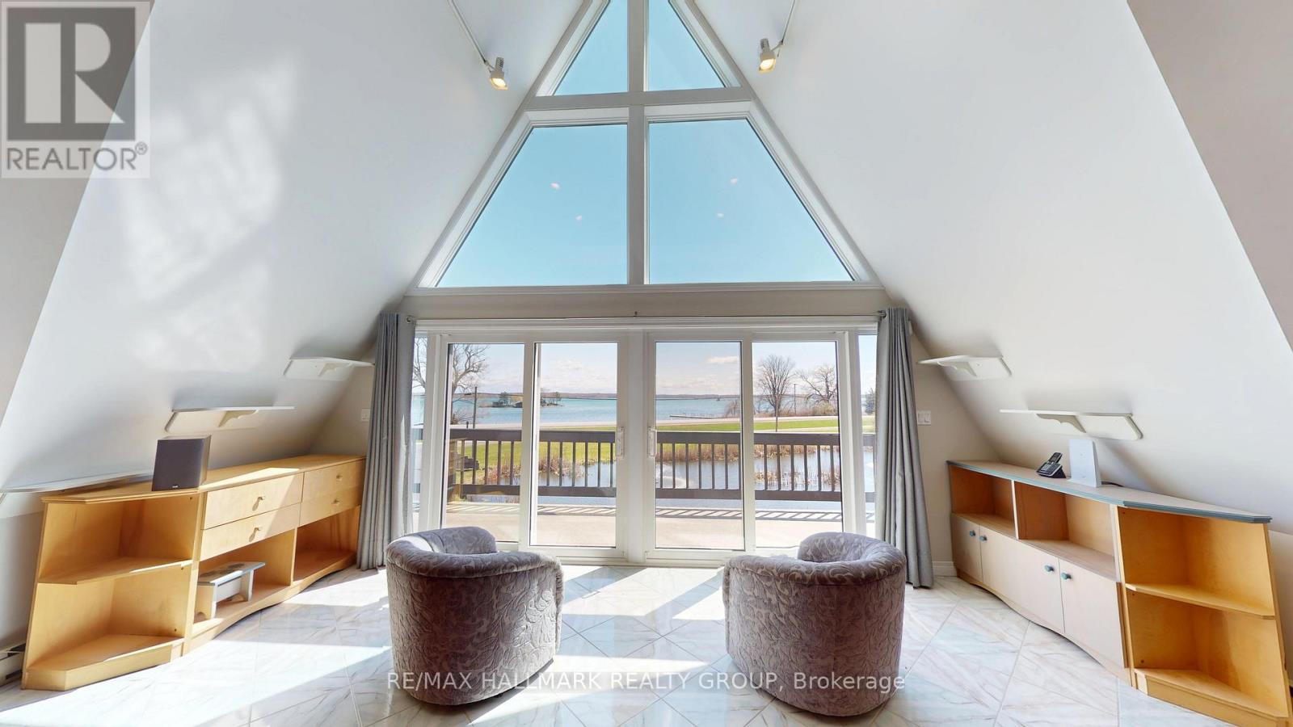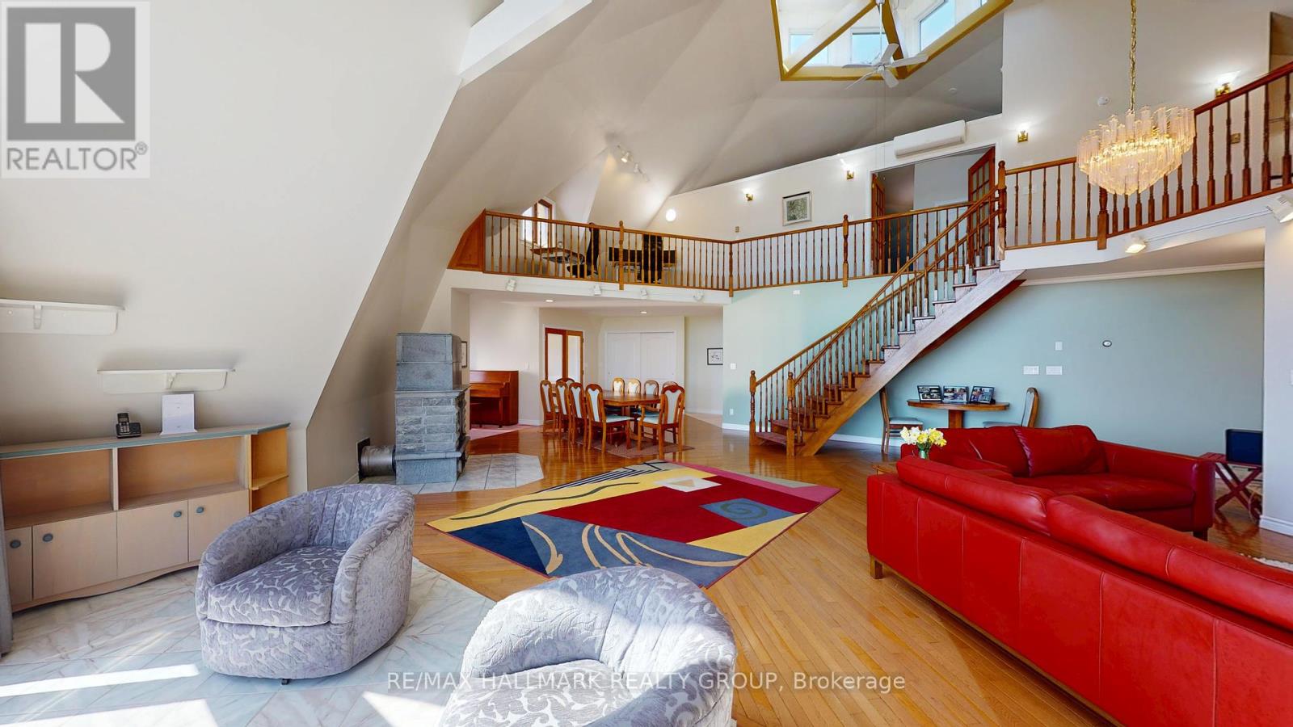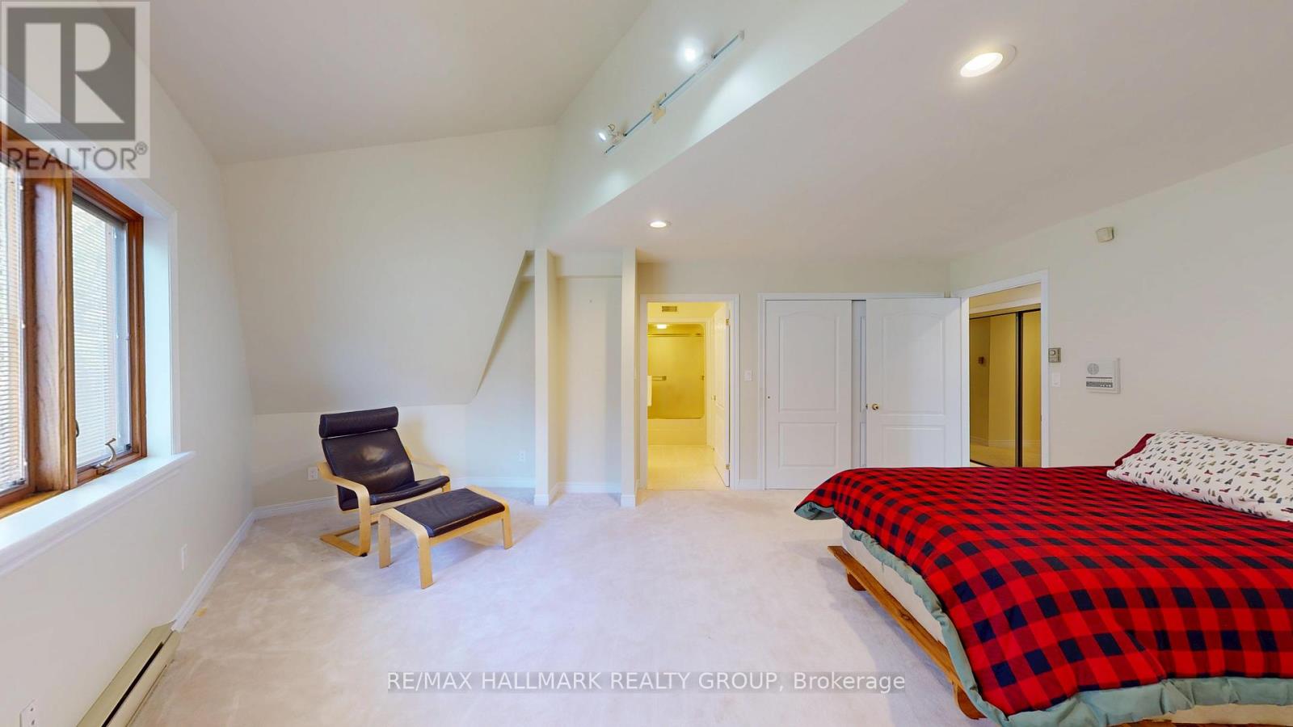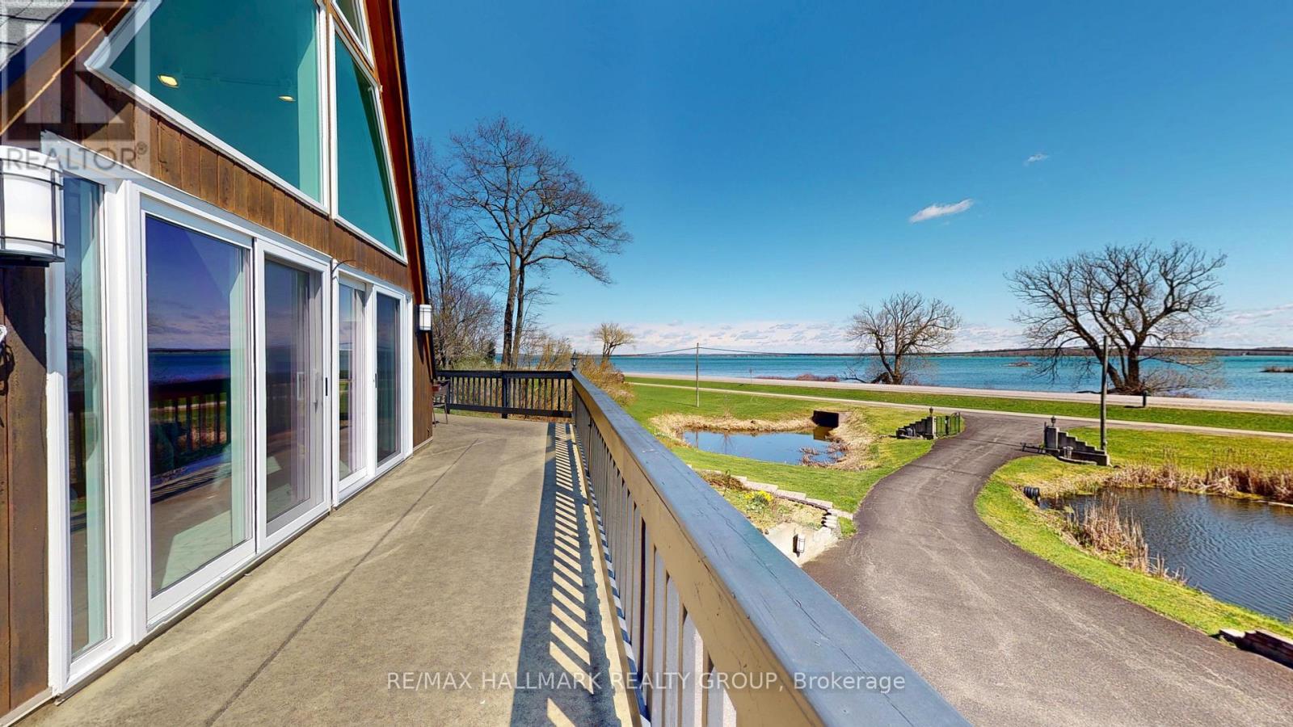3 卧室
4 浴室
3500 - 5000 sqft
Contemporary
壁炉
中央空调
电加热器取暖
面积
$899,000
Iconic 4500 sq ft Dome Home with Panoramic St. Lawrence River views in the scenic 1000 Islands, this one-of-a-kind architectural masterpiece is inspired by geodesic dome design, offering a futuristic yet harmonious silhouette against the majestic backdrop of the St. Lawrence River. Set on just over 10 acres of Mixed hardwood, with granite outcrops, next to a 40 km recreational trail and the national park. The homes sweeping curves and innovative structure maximize natural light and provide 360-degree vistas. The heart of the dome is a soaring, open-plan great room with a dramatic skylight/cupola at the apex, flooding the space with sunlight. Floor-to-ceiling windows frame uninterrupted river views, while organic, flowing lines in the architecture create a sense of calm and connection to nature. A grand Sweeping curved staircase strategically placed in the centre of the dome leads you up to your own private primary suite, as well as to loft office space and wet bar/coffee area. Two other private bedroom suites are thoughtfully positioned for privacy and tranquility on the main level. The wraparound deck is perfect for al fresco dining, stargazing, and soaking in the ever-changing river scenery. A fully fenced garden and greenhouse for those with green fingers. There is so much more, a private viewing will be needed to fully appreciate this truly one-of-a-kind home. (id:44758)
房源概要
|
MLS® Number
|
X12116195 |
|
房源类型
|
民宅 |
|
社区名字
|
822 - Front of Yonge Twp |
|
特征
|
树木繁茂的地区, Country Residential |
|
总车位
|
6 |
|
结构
|
Greenhouse |
|
View Type
|
View, View Of Water, River View, Direct Water View, Unobstructed Water View |
|
Water Front Name
|
St. Lawrence River |
详 情
|
浴室
|
4 |
|
地上卧房
|
3 |
|
总卧房
|
3 |
|
Age
|
31 To 50 Years |
|
公寓设施
|
Fireplace(s) |
|
赠送家电包括
|
烤箱 - Built-in, Garburator, Intercom, Water Heater, Water Treatment, Cooktop, 洗碗机, 烘干机, Freezer, 微波炉, 烤箱, 洗衣机, 冰箱 |
|
建筑风格
|
Contemporary |
|
地下室进展
|
已装修 |
|
地下室功能
|
Separate Entrance |
|
地下室类型
|
N/a (finished) |
|
空调
|
中央空调 |
|
外墙
|
木头 |
|
Fire Protection
|
报警系统, Security System, Smoke Detectors |
|
壁炉
|
有 |
|
Fireplace Total
|
1 |
|
Flooring Type
|
Tile, Cushion/lino/vinyl, Hardwood, Ceramic |
|
地基类型
|
混凝土浇筑 |
|
客人卫生间(不包含洗浴)
|
1 |
|
供暖方式
|
电 |
|
供暖类型
|
Baseboard Heaters |
|
内部尺寸
|
3500 - 5000 Sqft |
|
类型
|
独立屋 |
|
设备间
|
Drilled Well |
车 位
土地
|
入口类型
|
Year-round Access, Private Docking |
|
英亩数
|
有 |
|
围栏类型
|
Fenced Yard |
|
污水道
|
Septic System |
|
土地深度
|
1467 Ft |
|
土地宽度
|
388 Ft |
|
不规则大小
|
388 X 1467 Ft |
|
地表水
|
River/stream |
|
规划描述
|
住宅 |
房 间
| 楼 层 |
类 型 |
长 度 |
宽 度 |
面 积 |
|
Lower Level |
Exercise Room |
6.45 m |
4.97 m |
6.45 m x 4.97 m |
|
Lower Level |
浴室 |
2.7 m |
3.07 m |
2.7 m x 3.07 m |
|
Lower Level |
Games Room |
6.41 m |
8.42 m |
6.41 m x 8.42 m |
|
Lower Level |
洗衣房 |
3.8 m |
4.92 m |
3.8 m x 4.92 m |
|
一楼 |
门厅 |
2.74 m |
2.31 m |
2.74 m x 2.31 m |
|
一楼 |
餐厅 |
8.42 m |
6.66 m |
8.42 m x 6.66 m |
|
一楼 |
客厅 |
8.71 m |
7.96 m |
8.71 m x 7.96 m |
|
一楼 |
厨房 |
4.45 m |
5.55 m |
4.45 m x 5.55 m |
|
一楼 |
第二卧房 |
6.55 m |
5.77 m |
6.55 m x 5.77 m |
|
一楼 |
浴室 |
2.97 m |
3.16 m |
2.97 m x 3.16 m |
|
一楼 |
第三卧房 |
6.72 m |
5.84 m |
6.72 m x 5.84 m |
|
一楼 |
Solarium |
4.08 m |
2.37 m |
4.08 m x 2.37 m |
|
Upper Level |
主卧 |
5.79 m |
8.25 m |
5.79 m x 8.25 m |
|
Upper Level |
浴室 |
5.38 m |
4.33 m |
5.38 m x 4.33 m |
|
Upper Level |
Office |
5.34 m |
13.45 m |
5.34 m x 13.45 m |
|
Upper Level |
起居室 |
5.24 m |
13.45 m |
5.24 m x 13.45 m |
设备间
https://www.realtor.ca/real-estate/28242097/1076-1000-islands-parkway-front-of-yonge-822-front-of-yonge-twp












































