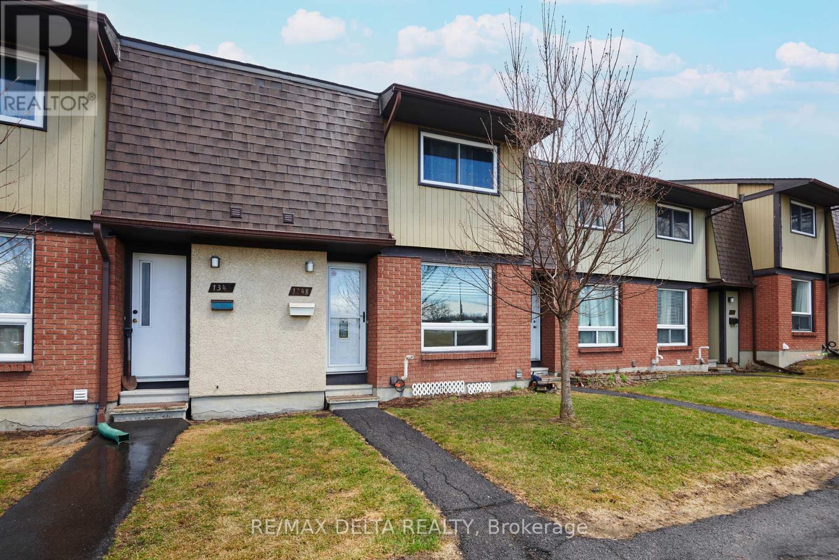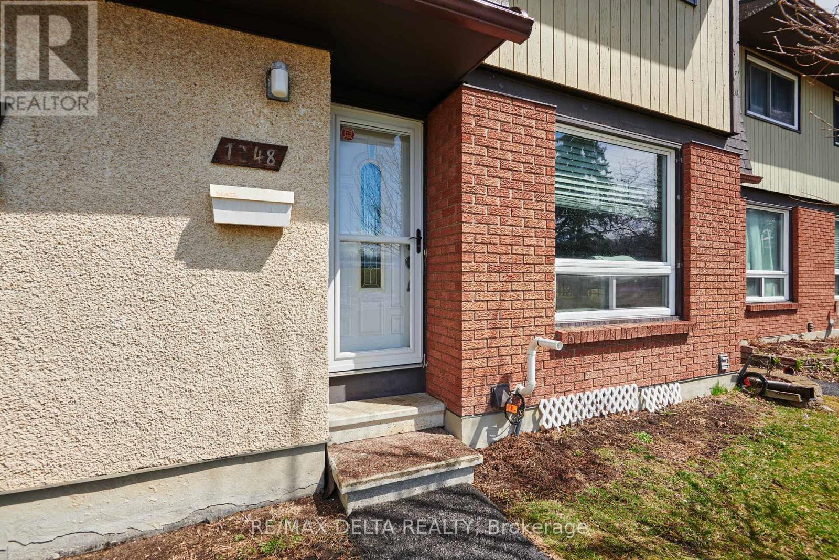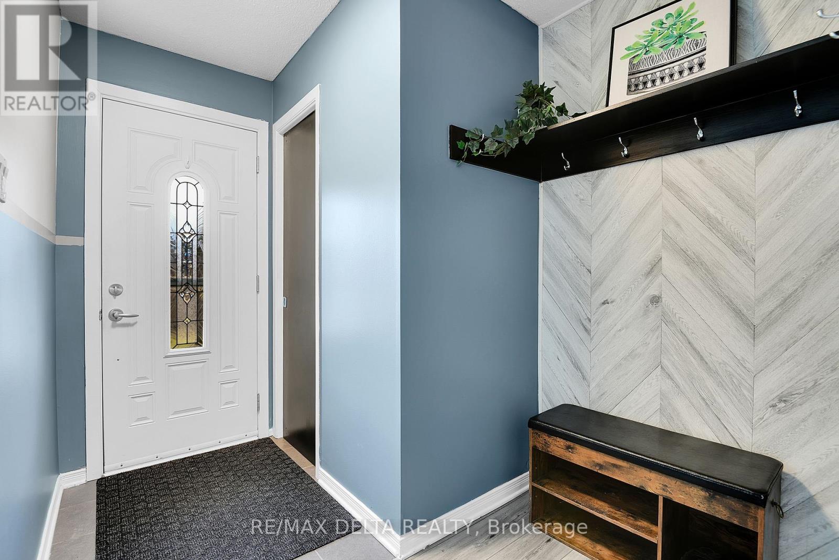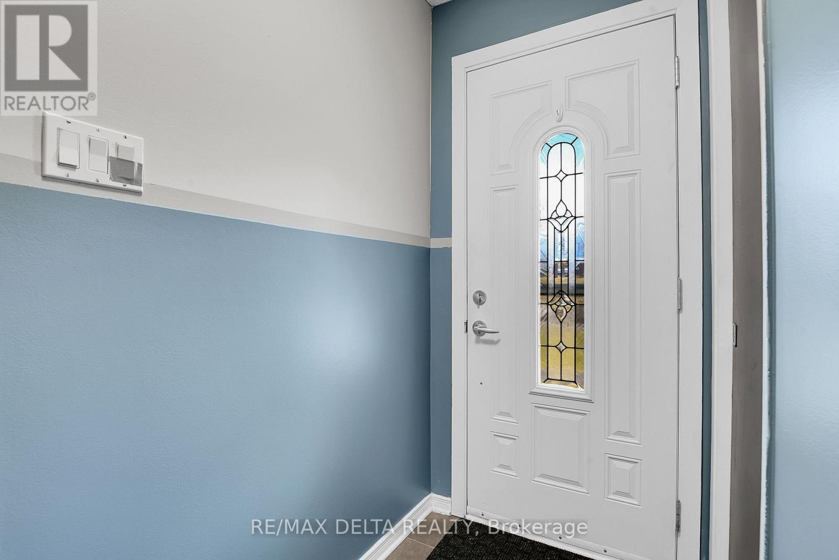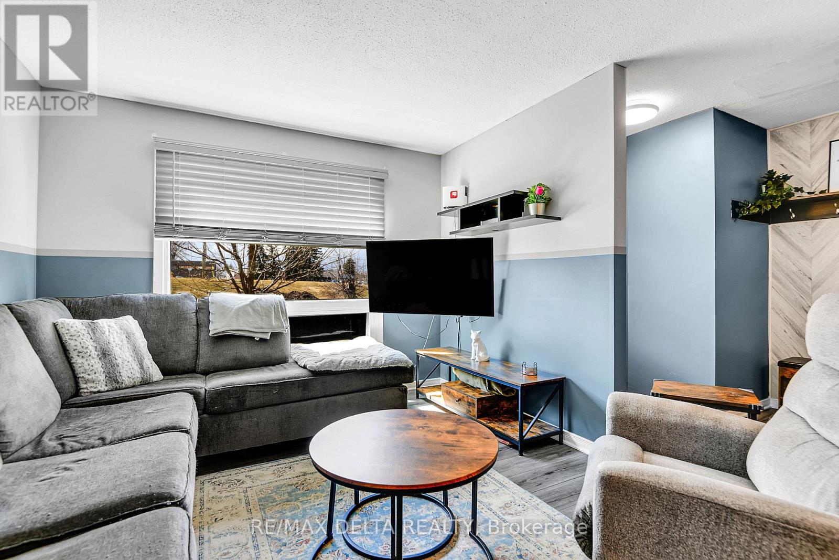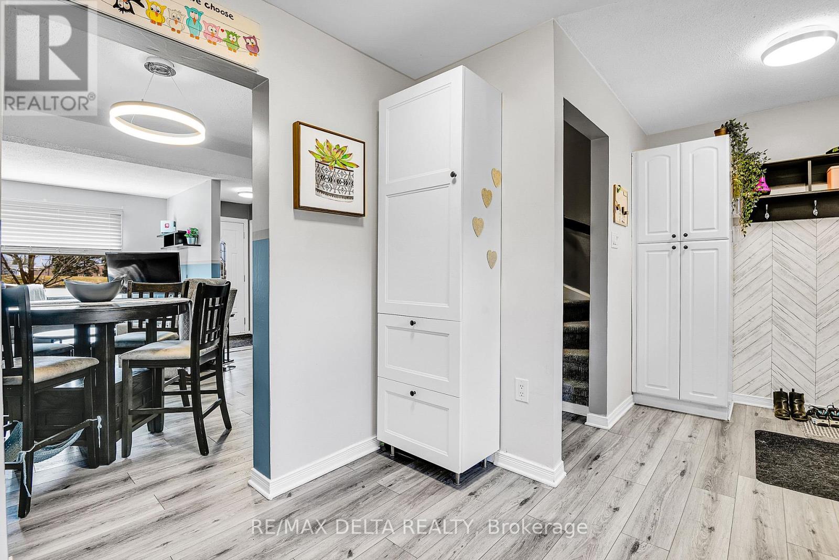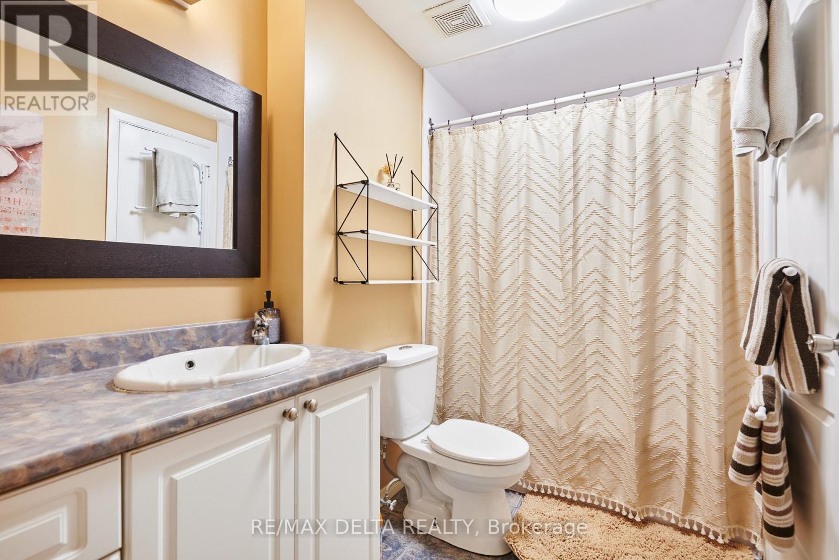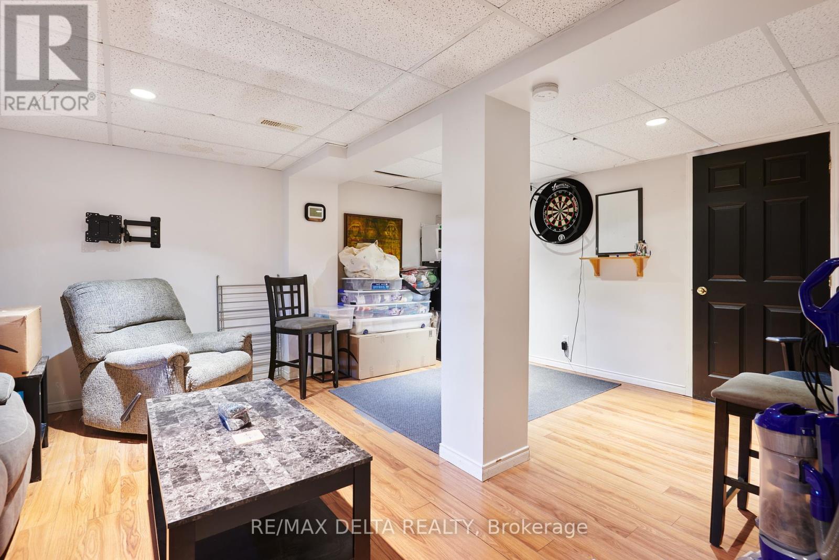108 - 1348 Bakker Court Ottawa, Ontario K1C 2K4

$409,900管理费,Water, Insurance, Parking
$365 每月
管理费,Water, Insurance, Parking
$365 每月Welcome home! This stylish, beautifully updated well-kept 3-bedroom, 2-bathroom townhouse condo is move-in ready. Offering modern style, comfort, and convenience. The open-concept main floor is filled with natural light from west-facing front window, creating a bright and inviting space. The updated kitchen with appliances included features ample counter space and modern finishes for day to day living and entertainment complete with a lovely and convenient powder room. Upstairs, the spacious primary bedroom boasts double closets and cheater access to a full bathroom, with two additional bedrooms offering comfort for family, guests, or a home office. The finished basement adds versatile living space for a gym, office, or entertainment room, as well as a separate laundry area with laundry tub and added storage space. Enjoy how practical the front and back entrances are, with a playground right in your front yard, perfect for watching your kids at play. The private, fenced backyard features new patio stones 2023 and requires no maintenance. Updates include a new furnace and A/C in 2020. Minutes from schools, parks, shopping, public transit, 2 min walk from nearly completed LRT, and proximity to Hwy 174 makes this location ideal for a quick and easy commute to our Nation's Capital. Condo fees $365. Additional parking available at $55/month. Hot water tank rental: $25/month. Don't miss this turnkey opportunity! 24 hrs irrevocable on all offers. (id:44758)
房源概要
| MLS® Number | X12117388 |
| 房源类型 | 民宅 |
| 社区名字 | 2006 - Convent Glen South |
| 附近的便利设施 | 公共交通 |
| 社区特征 | Pet Restrictions |
| 设备类型 | 热水器 |
| 特征 | Irregular Lot Size |
| 总车位 | 1 |
| 租赁设备类型 | 热水器 |
| 结构 | 游乐场 |
详 情
| 浴室 | 2 |
| 地上卧房 | 3 |
| 总卧房 | 3 |
| Age | 31 To 50 Years |
| 公寓设施 | Separate 电ity Meters |
| 赠送家电包括 | Blinds, 洗碗机, 烘干机, Hood 电扇, 炉子, 洗衣机, Two 冰箱s |
| 地下室进展 | 已装修 |
| 地下室类型 | N/a (finished) |
| 空调 | 中央空调 |
| 外墙 | 砖, Hardboard |
| Fire Protection | Smoke Detectors |
| 客人卫生间(不包含洗浴) | 1 |
| 供暖方式 | 天然气 |
| 供暖类型 | 压力热风 |
| 储存空间 | 2 |
| 内部尺寸 | 1000 - 1199 Sqft |
| 类型 | 联排别墅 |
车 位
| 没有车库 |
土地
| 英亩数 | 无 |
| 土地便利设施 | 公共交通 |
房 间
| 楼 层 | 类 型 | 长 度 | 宽 度 | 面 积 |
|---|---|---|---|---|
| 二楼 | 主卧 | 3.31 m | 4.56 m | 3.31 m x 4.56 m |
| 二楼 | 第二卧房 | 3.22 m | 2.55 m | 3.22 m x 2.55 m |
| 二楼 | 第三卧房 | 2.6 m | 3.09 m | 2.6 m x 3.09 m |
| 二楼 | 浴室 | 2.77 m | 1.5 m | 2.77 m x 1.5 m |
| 地下室 | 家庭房 | 5.25 m | 4.18 m | 5.25 m x 4.18 m |
| 一楼 | 厨房 | 2.86 m | 3.19 m | 2.86 m x 3.19 m |
| 一楼 | 客厅 | 5.66 m | 3.18 m | 5.66 m x 3.18 m |
https://www.realtor.ca/real-estate/28244395/108-1348-bakker-court-ottawa-2006-convent-glen-south


