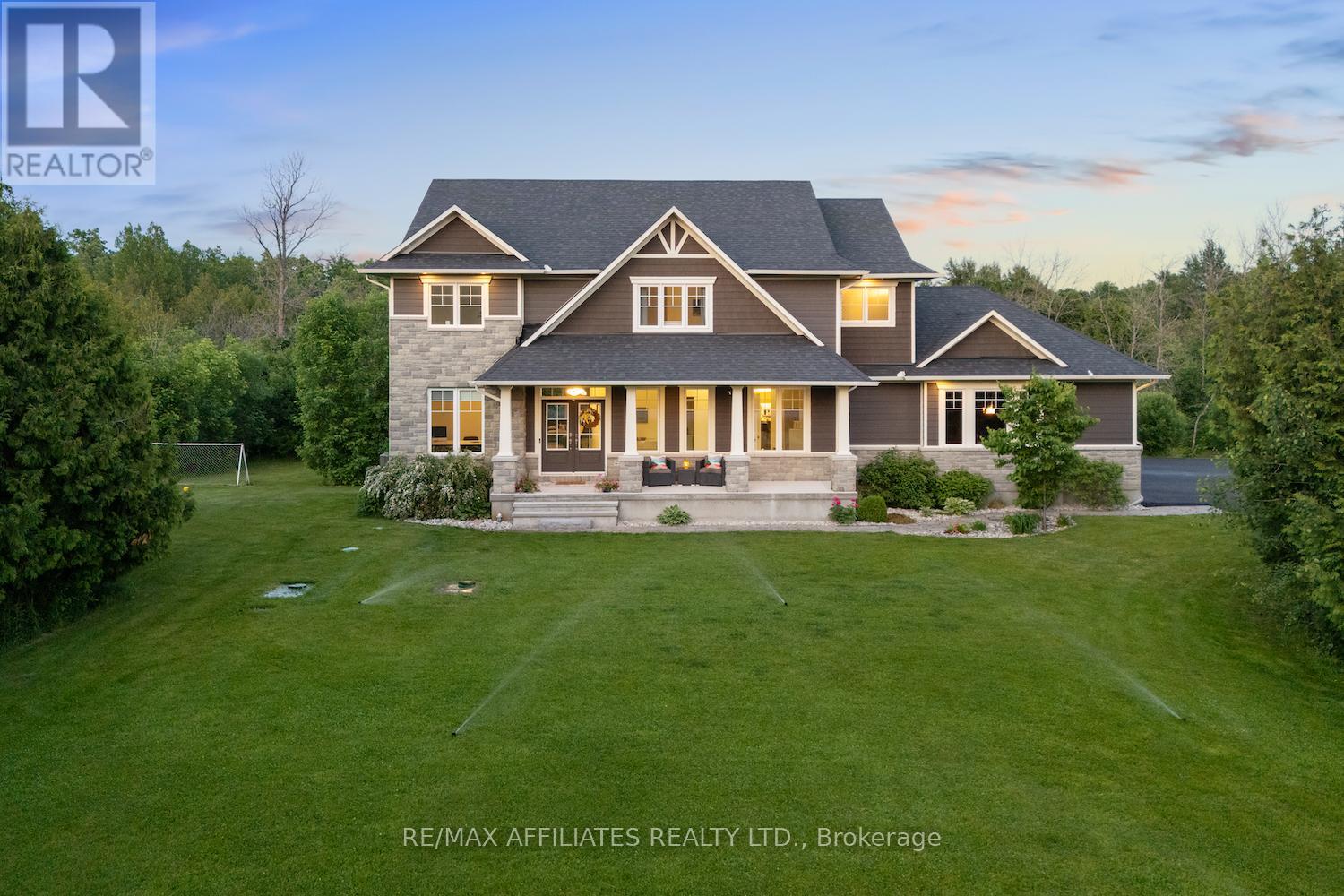4 卧室
5 浴室
3000 - 3500 sqft
壁炉
Inground Pool
中央空调, 换气器
风热取暖
Landscaped, Lawn Sprinkler
$1,599,900
"Luxury is in each detail." Hubert de Givenchy. And this Luxart build estate-style stunner in sought-after Maggies Place doesn't miss a single one. Situated on a beautifully treed corner lot just shy of 2 acres, this custom two-storey delivers serious presence just 5 minutes from town. The grand two-storey living room is the heart of the home, with a striking floor-to-ceiling stone fireplace flanked by custom built-ins designed for serious vinyl lovers - pull out drawers that make it feel like you're crate-digging in your favourite record shop. The main floor also boasts a private office, large foyer, two dining areas, and an absolutely massive custom Deslaurier kitchen with a GE Monogram gas range, Electrolux double refrigerator/freezer, huge walk-in pantry, upgraded lighting, and a dog wash station (because pets deserve pampering too). Upstairs you'll find four generously sized bedrooms, each with its own ensuite, plus a large laundry room that makes family life easy. The fully finished walkout basement offers tons of storage and flexible rec space - plus laminate floors and no carpet anywhere in the home. Outside, summer living is elevated with an 18x36 inground heated pool (2022), large concrete pool deck, covered back deck with gas BBQ hookup, fire pit area, and a deep front porch for quiet country mornings. Add in a 3-car garage, flat paved driveway, full irrigation system, and a whole-home generator, and you're looking at the kind of home thats hard to leave - for all the right reasons. (id:44758)
房源概要
|
MLS® Number
|
X12220512 |
|
房源类型
|
民宅 |
|
社区名字
|
910 - Beckwith Twp |
|
社区特征
|
School Bus |
|
设备类型
|
热水器, Propane Tank |
|
特征
|
树木繁茂的地区, Irregular Lot Size, Sump Pump |
|
总车位
|
10 |
|
泳池类型
|
Inground Pool |
|
租赁设备类型
|
热水器, Propane Tank |
|
结构
|
Deck |
详 情
|
浴室
|
5 |
|
地上卧房
|
4 |
|
总卧房
|
4 |
|
公寓设施
|
Fireplace(s) |
|
赠送家电包括
|
Garage Door Opener Remote(s), Central Vacuum, Water Treatment, Water Softener, 报警系统, Blinds, 洗碗机, 烘干机, Hood 电扇, 微波炉, 炉子, 洗衣机, 冰箱 |
|
地下室进展
|
已装修 |
|
地下室功能
|
Walk Out |
|
地下室类型
|
全完工 |
|
施工种类
|
独立屋 |
|
空调
|
Central Air Conditioning, 换气机 |
|
外墙
|
石, 乙烯基壁板 |
|
Fire Protection
|
报警系统 |
|
壁炉
|
有 |
|
Fireplace Total
|
1 |
|
地基类型
|
混凝土浇筑 |
|
客人卫生间(不包含洗浴)
|
1 |
|
供暖方式
|
Propane |
|
供暖类型
|
压力热风 |
|
储存空间
|
2 |
|
内部尺寸
|
3000 - 3500 Sqft |
|
类型
|
独立屋 |
|
Utility Power
|
Generator |
|
设备间
|
Drilled Well |
车 位
土地
|
英亩数
|
无 |
|
Landscape Features
|
Landscaped, Lawn Sprinkler |
|
污水道
|
Septic System |
|
土地宽度
|
208 Ft ,3 In |
|
不规则大小
|
208.3 Ft |
|
规划描述
|
Rural 住宅 |
房 间
| 楼 层 |
类 型 |
长 度 |
宽 度 |
面 积 |
|
二楼 |
主卧 |
3.5 m |
1.8 m |
3.5 m x 1.8 m |
|
二楼 |
主卧 |
3.4 m |
3.4 m |
3.4 m x 3.4 m |
|
二楼 |
第二卧房 |
4.1 m |
4 m |
4.1 m x 4 m |
|
二楼 |
第二卧房 |
2 m |
1.4 m |
2 m x 1.4 m |
|
二楼 |
浴室 |
3.2 m |
2 m |
3.2 m x 2 m |
|
二楼 |
第三卧房 |
4.1 m |
3.1 m |
4.1 m x 3.1 m |
|
二楼 |
第三卧房 |
2.2 m |
1.6 m |
2.2 m x 1.6 m |
|
二楼 |
Bedroom 4 |
3.4 m |
3.3 m |
3.4 m x 3.3 m |
|
二楼 |
浴室 |
2.4 m |
1.5 m |
2.4 m x 1.5 m |
|
二楼 |
洗衣房 |
3 m |
2.1 m |
3 m x 2.1 m |
|
二楼 |
主卧 |
5.5 m |
4 m |
5.5 m x 4 m |
|
地下室 |
娱乐,游戏房 |
9.1 m |
4.9 m |
9.1 m x 4.9 m |
|
地下室 |
浴室 |
2.9 m |
1.5 m |
2.9 m x 1.5 m |
|
一楼 |
门厅 |
6 m |
2.6 m |
6 m x 2.6 m |
|
一楼 |
Office |
4.1 m |
3 m |
4.1 m x 3 m |
|
一楼 |
客厅 |
5.4 m |
5.1 m |
5.4 m x 5.1 m |
|
一楼 |
餐厅 |
4.2 m |
3.2 m |
4.2 m x 3.2 m |
|
一楼 |
厨房 |
5.1 m |
3.4 m |
5.1 m x 3.4 m |
|
一楼 |
厨房 |
5.1 m |
5 m |
5.1 m x 5 m |
|
一楼 |
Pantry |
2 m |
1.5 m |
2 m x 1.5 m |
|
一楼 |
Mud Room |
4.4 m |
2.1 m |
4.4 m x 2.1 m |
|
一楼 |
浴室 |
1.6 m |
1.5 m |
1.6 m x 1.5 m |
https://www.realtor.ca/real-estate/28468421/108-denise-crescent-beckwith-910-beckwith-twp






















































