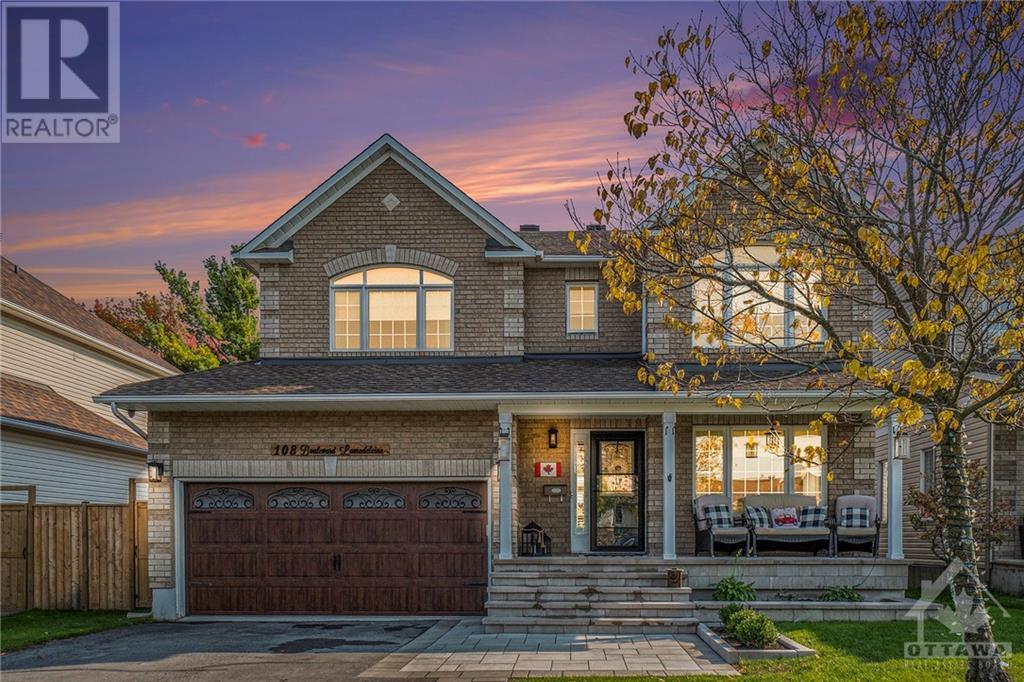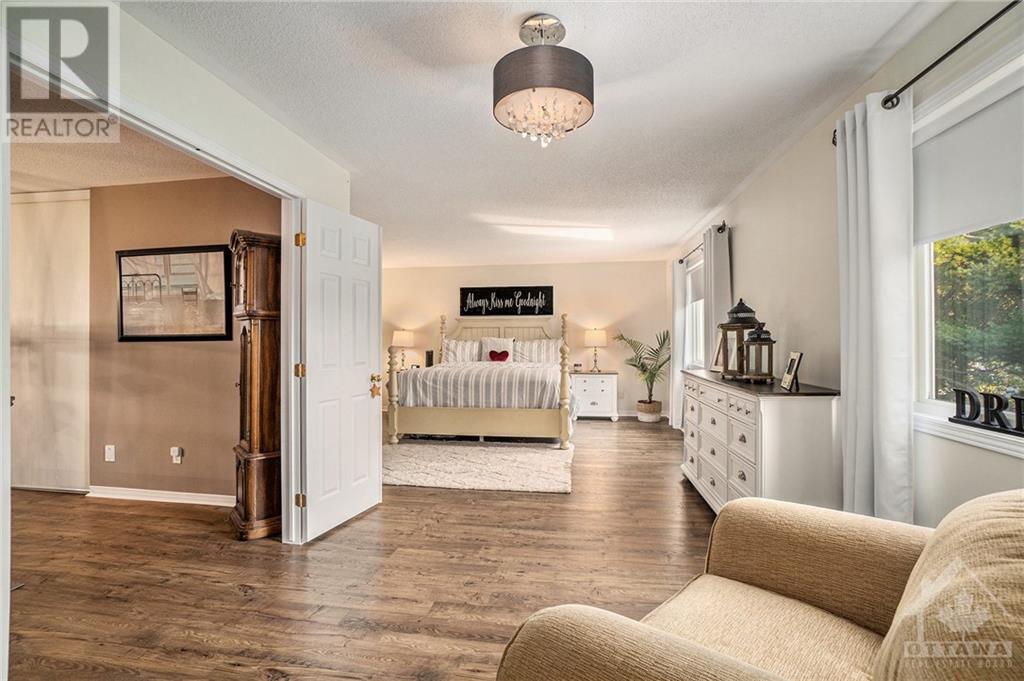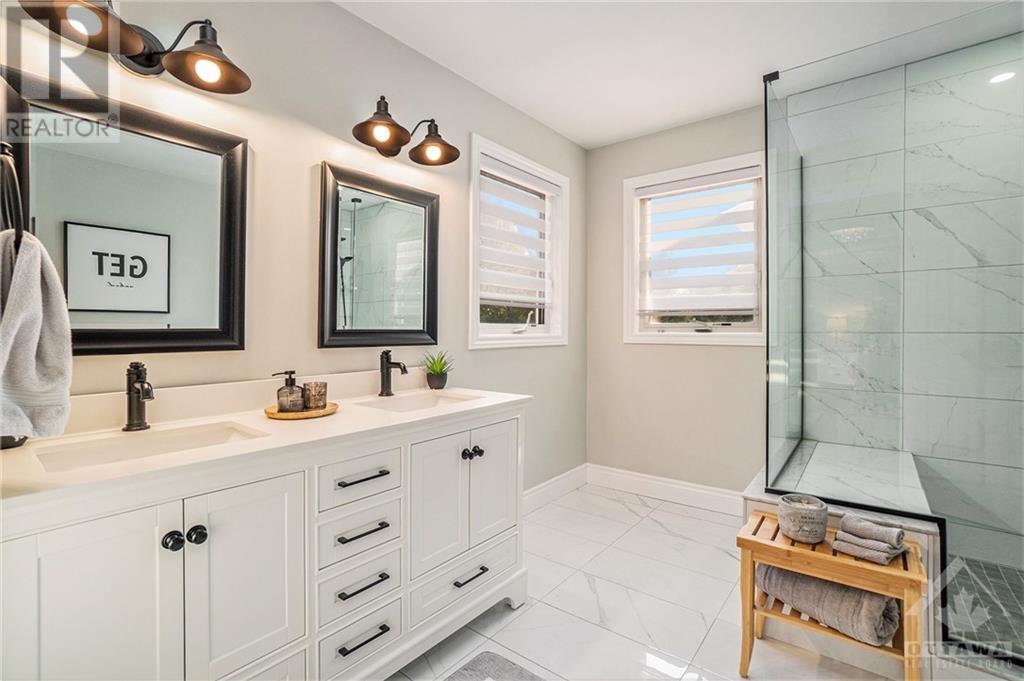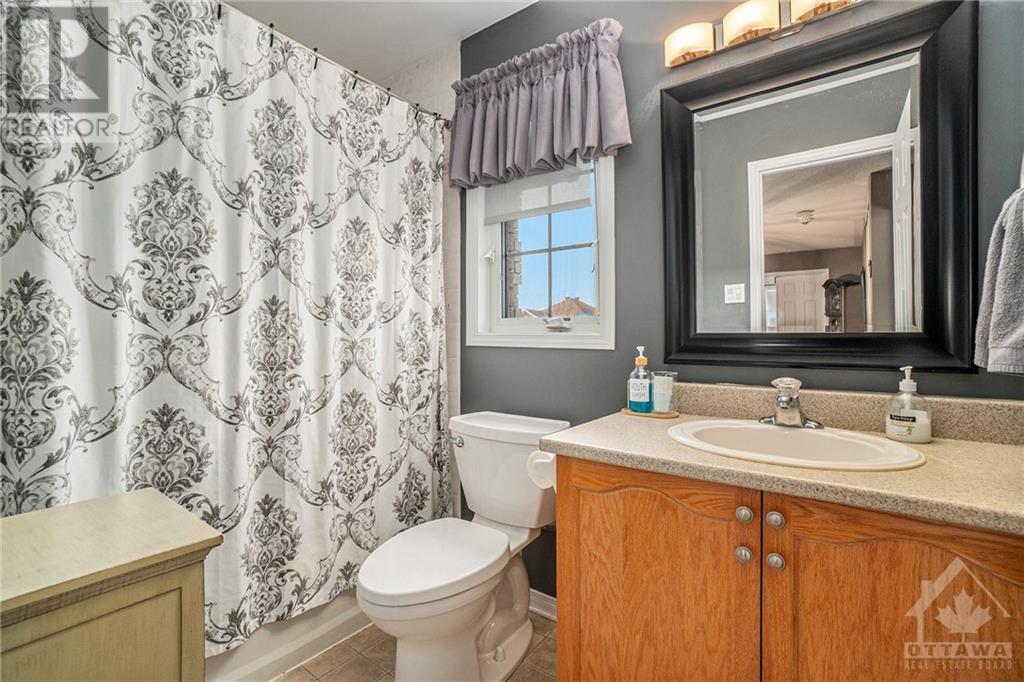4 卧室
4 浴室
壁炉
Above Ground Pool
中央空调
风热取暖
Landscaped
$829,900
HERE IS YOUR FOREVER HOME! This stunning 4-bed, 4-bath Valecraft-built Stoneham model offers nearly 3000 sq ft of renovated living space. The main floor is a showstopper with a custom chef’s kitchen (2022) featuring a sleek 10-ft quartz island, ideal for hosting and gathering—truly the heart of the home. The open layout flows into spacious living and dining areas. Main level laundry adds convenience. Upstairs, the primary suite boasts a large bedroom, walk-in closet, and updated ensuite with quartz double vanity. Three more bedrooms and a shared bath complete the upper level. The fully finished lower level, with a dry bar, is perfect for game or movie nights. Outside, enjoy the fenced backyard oasis with a deck, gazebo, and above-ground pool. The heated 2-car garage with a new insulated door completes the package. Recent updates: stone walkway/landscaping (2024), fence (2023), furnace (2023), AC (2021), roof (2018). Move-in ready and full of style. Call today for a private viewing! (id:44758)
房源概要
|
MLS® Number
|
1416550 |
|
房源类型
|
民宅 |
|
临近地区
|
Embrun |
|
附近的便利设施
|
Recreation Nearby, 购物 |
|
Communication Type
|
Cable Internet Access |
|
社区特征
|
Family Oriented |
|
Easement
|
Right Of Way |
|
特征
|
Gazebo, 自动车库门 |
|
总车位
|
6 |
|
泳池类型
|
Above Ground Pool |
|
存储类型
|
Storage 棚 |
|
结构
|
Deck |
详 情
|
浴室
|
4 |
|
地上卧房
|
4 |
|
总卧房
|
4 |
|
赠送家电包括
|
洗碗机, Hood 电扇, 报警系统 |
|
地下室进展
|
已装修 |
|
地下室类型
|
全完工 |
|
施工日期
|
2003 |
|
施工种类
|
独立屋 |
|
空调
|
中央空调 |
|
外墙
|
砖, Siding, Vinyl |
|
壁炉
|
有 |
|
Fireplace Total
|
1 |
|
Flooring Type
|
Tile, Vinyl |
|
地基类型
|
混凝土浇筑 |
|
客人卫生间(不包含洗浴)
|
2 |
|
供暖方式
|
天然气 |
|
供暖类型
|
压力热风 |
|
储存空间
|
2 |
|
类型
|
独立屋 |
|
设备间
|
市政供水 |
车 位
土地
|
英亩数
|
无 |
|
围栏类型
|
Fenced Yard |
|
土地便利设施
|
Recreation Nearby, 购物 |
|
Landscape Features
|
Landscaped |
|
污水道
|
城市污水处理系统 |
|
土地深度
|
108 Ft ,3 In |
|
土地宽度
|
49 Ft ,3 In |
|
不规则大小
|
49.21 Ft X 108.27 Ft |
|
规划描述
|
Rv1a |
房 间
| 楼 层 |
类 型 |
长 度 |
宽 度 |
面 积 |
|
二楼 |
主卧 |
|
|
23'1" x 16'0" |
|
二楼 |
四件套主卧浴室 |
|
|
10'0" x 10'0" |
|
二楼 |
其它 |
|
|
6'1" x 5'6" |
|
二楼 |
卧室 |
|
|
13'6" x 11'7" |
|
二楼 |
其它 |
|
|
5'1" x 5'6" |
|
二楼 |
卧室 |
|
|
10'10" x 12'1" |
|
二楼 |
卧室 |
|
|
10'10" x 12'8" |
|
二楼 |
三件套卫生间 |
|
|
8'6" x 4'2" |
|
地下室 |
娱乐室 |
|
|
31'10" x 20'8" |
|
地下室 |
两件套卫生间 |
|
|
6'1" x 7'8" |
|
地下室 |
设备间 |
|
|
9'0" x 6'10" |
|
一楼 |
门厅 |
|
|
8'8" x 22'11" |
|
一楼 |
Living Room/fireplace |
|
|
10'9" x 11'1" |
|
一楼 |
餐厅 |
|
|
10'10" x 13'5" |
|
一楼 |
厨房 |
|
|
19'5" x 13'5" |
|
一楼 |
家庭房 |
|
|
14'0" x 12'11" |
|
一楼 |
洗衣房 |
|
|
10'3" x 6'7" |
|
一楼 |
两件套卫生间 |
|
|
6'10" x 3'0" |
https://www.realtor.ca/real-estate/27549309/108-lamadeleine-boulevard-embrun-embrun


































