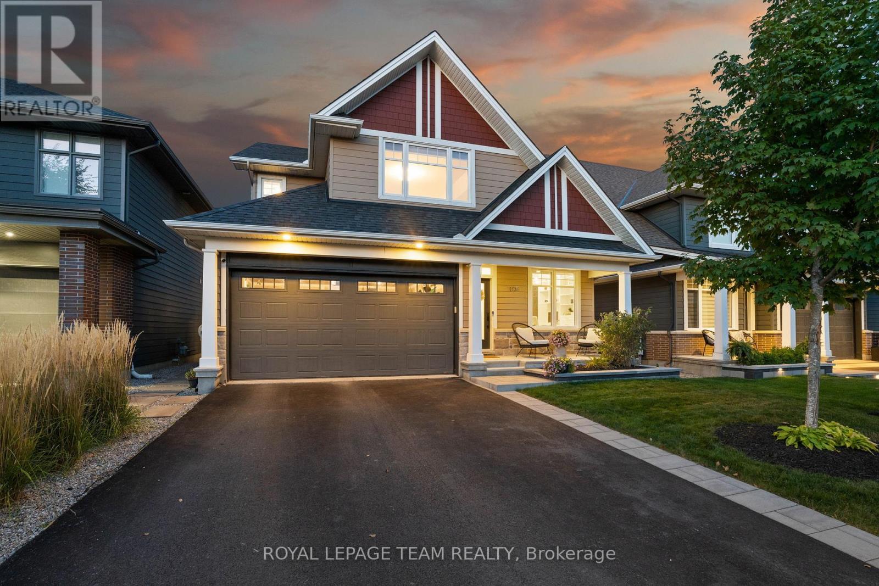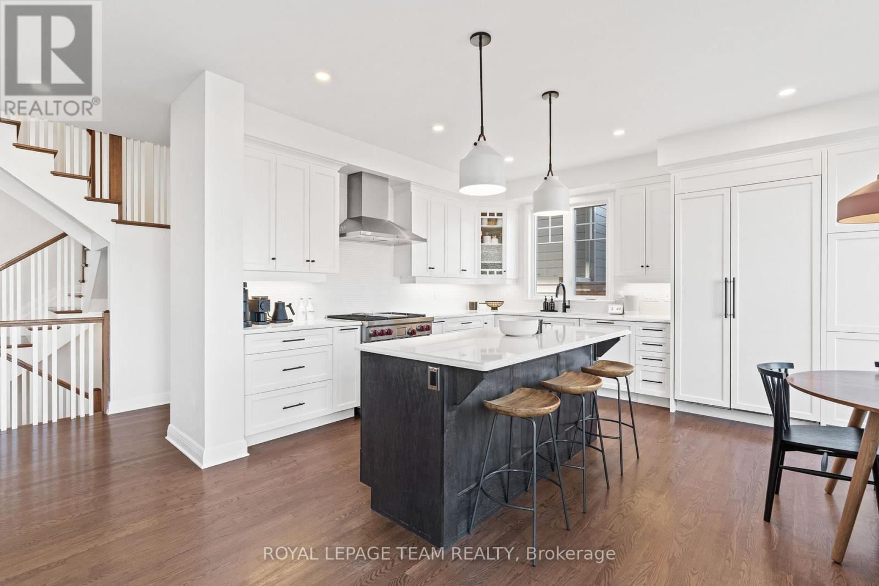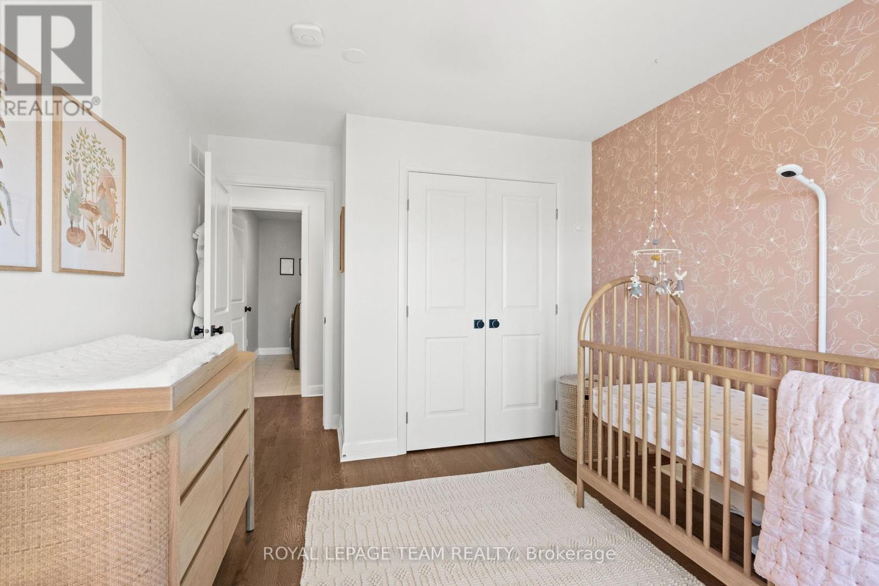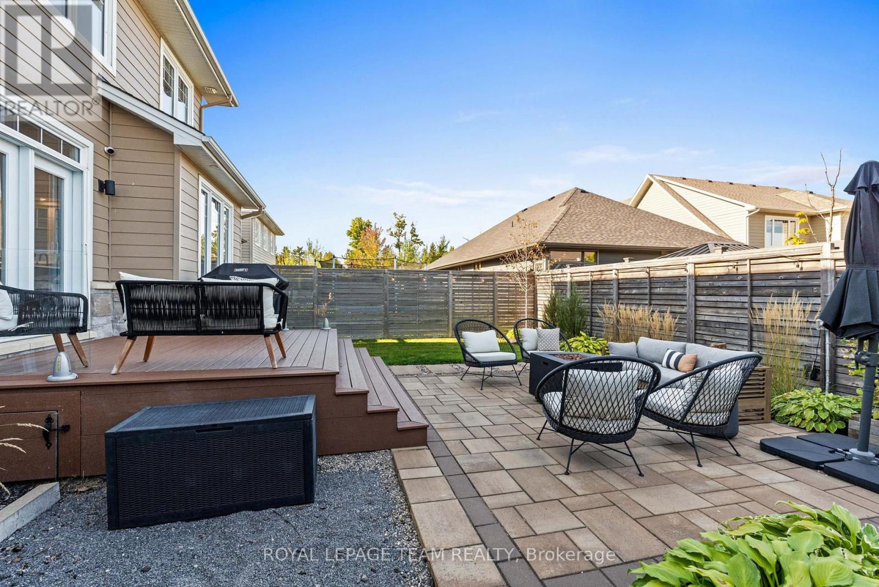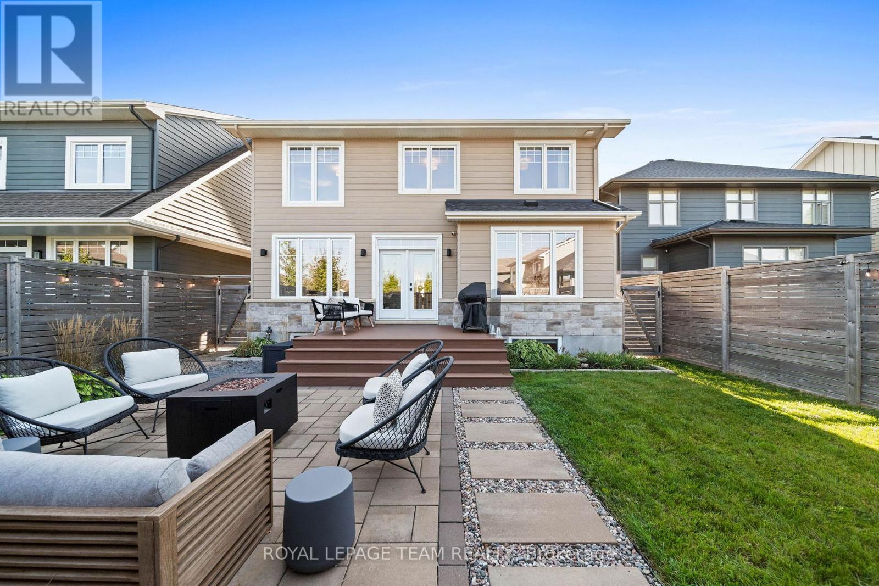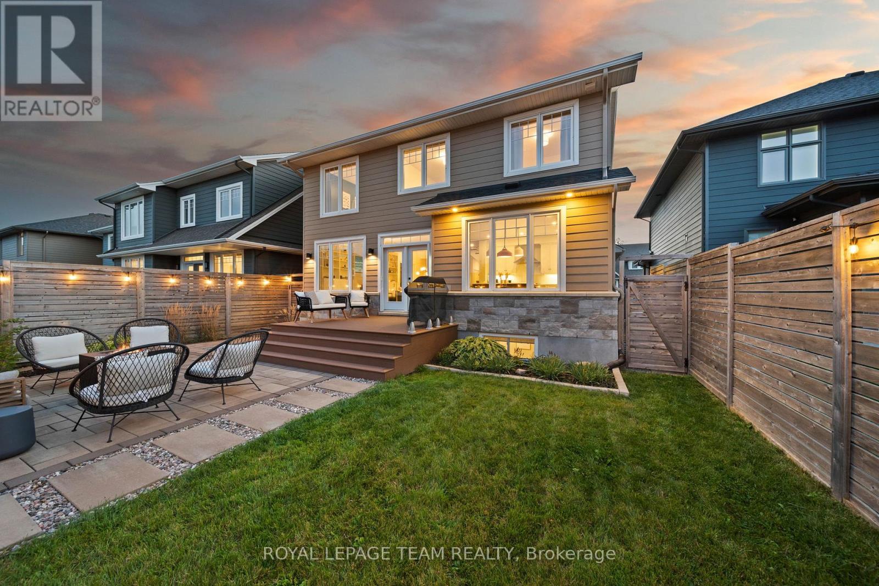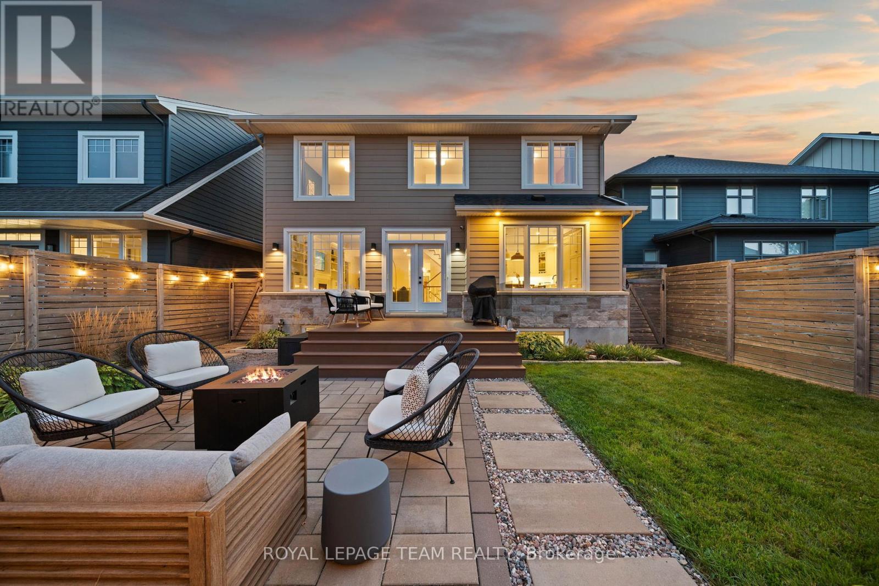4 卧室
4 浴室
2500 - 3000 sqft
壁炉
中央空调
风热取暖
$1,195,000
Nestled on a quiet, family-friendly street just steps from the local park, this stunning four bedroom, four bathroom home by Uniform Developments is a showcase of Arts & Crafts-inspired design. Filled with natural light, the open-concept layout blends modern living with timeless charm. The chef-inspired kitchen features a gas range, high-end stainless steel appliances, quartz countertops, and a large island, perfect for family gatherings or entertaining. The spacious living and dining areas flow seamlessly from the kitchen, creating a warm and inviting atmosphere. A private office/den at the front of the home provides an ideal work-from-home space. The second level offers a luxurious primary suite with a spa-like ensuite and custom walk-in closet. Three additional well-sized bedrooms and an upgraded laundry room complete the level. Site-finished hardwood flooring extends throughout both the main and second levels, with heated floors in all bathrooms for added comfort. The fully finished basement boasts oversized windows, flooding the family room with natural light. A convenient 3-piece bathroom and ample storage space make this area a functional and cozy retreat. Step outside to your professionally landscaped backyard oasis, designed in 2019 with a cedar fence, stone patio, water fountain, landscape lighting and a Trex composite deck for low-maintenance enjoyment. A natural gas BBQ hookup makes summer entertaining a breeze. This home has been thoughtfully upgraded throughout, offering a perfect blend of style, comfort, and practicality for modern family living. (id:44758)
房源概要
|
MLS® Number
|
X12179350 |
|
房源类型
|
民宅 |
|
社区名字
|
7708 - Barrhaven - Stonebridge |
|
附近的便利设施
|
公共交通, 公园 |
|
总车位
|
4 |
详 情
|
浴室
|
4 |
|
地上卧房
|
4 |
|
总卧房
|
4 |
|
公寓设施
|
Fireplace(s) |
|
赠送家电包括
|
Garage Door Opener Remote(s), Blinds, 洗碗机, 烘干机, Freezer, Garage Door Opener, Hood 电扇, 微波炉, Range, 洗衣机, 冰箱 |
|
地下室进展
|
已装修 |
|
地下室类型
|
全完工 |
|
施工种类
|
独立屋 |
|
空调
|
中央空调 |
|
壁炉
|
有 |
|
Fireplace Total
|
1 |
|
地基类型
|
混凝土浇筑 |
|
客人卫生间(不包含洗浴)
|
1 |
|
供暖方式
|
天然气 |
|
供暖类型
|
压力热风 |
|
储存空间
|
2 |
|
内部尺寸
|
2500 - 3000 Sqft |
|
类型
|
独立屋 |
|
设备间
|
市政供水 |
车 位
土地
|
英亩数
|
无 |
|
土地便利设施
|
公共交通, 公园 |
|
污水道
|
Sanitary Sewer |
|
土地深度
|
100 Ft |
|
土地宽度
|
41 Ft ,8 In |
|
不规则大小
|
41.7 X 100 Ft |
|
规划描述
|
R1z |
房 间
| 楼 层 |
类 型 |
长 度 |
宽 度 |
面 积 |
|
二楼 |
浴室 |
1.65 m |
3.14 m |
1.65 m x 3.14 m |
|
二楼 |
卧室 |
3.25 m |
3.93 m |
3.25 m x 3.93 m |
|
二楼 |
卧室 |
3.12 m |
3.93 m |
3.12 m x 3.93 m |
|
二楼 |
卧室 |
3.22 m |
4.41 m |
3.22 m x 4.41 m |
|
二楼 |
主卧 |
5.05 m |
5.74 m |
5.05 m x 5.74 m |
|
二楼 |
浴室 |
4.03 m |
3.68 m |
4.03 m x 3.68 m |
|
二楼 |
洗衣房 |
1.77 m |
2.87 m |
1.77 m x 2.87 m |
|
地下室 |
娱乐,游戏房 |
9.29 m |
9.32 m |
9.29 m x 9.32 m |
|
地下室 |
浴室 |
1.47 m |
2.84 m |
1.47 m x 2.84 m |
|
地下室 |
设备间 |
3.02 m |
4.64 m |
3.02 m x 4.64 m |
|
一楼 |
Office |
2.76 m |
3.81 m |
2.76 m x 3.81 m |
|
一楼 |
餐厅 |
4.36 m |
5.25 m |
4.36 m x 5.25 m |
|
一楼 |
客厅 |
5.58 m |
4.21 m |
5.58 m x 4.21 m |
|
一楼 |
厨房 |
4.24 m |
2.74 m |
4.24 m x 2.74 m |
|
一楼 |
Eating Area |
3.9 m |
2.3 m |
3.9 m x 2.3 m |
|
一楼 |
浴室 |
2.26 m |
1.6 m |
2.26 m x 1.6 m |
https://www.realtor.ca/real-estate/28379570/108-lochhouse-walk-ottawa-7708-barrhaven-stonebridge


