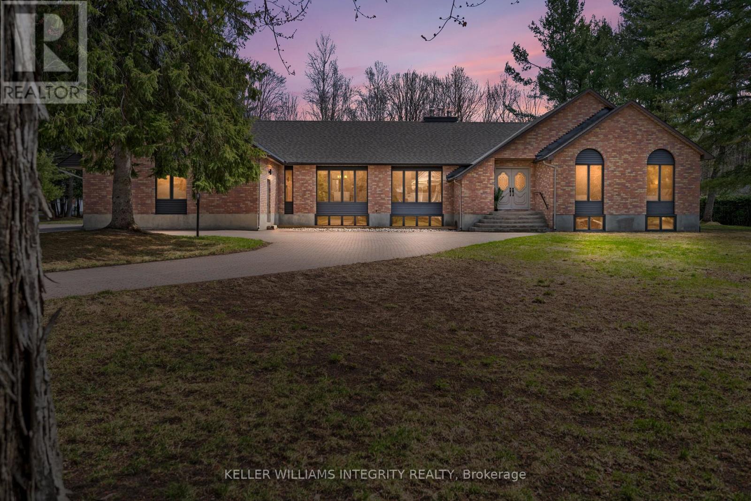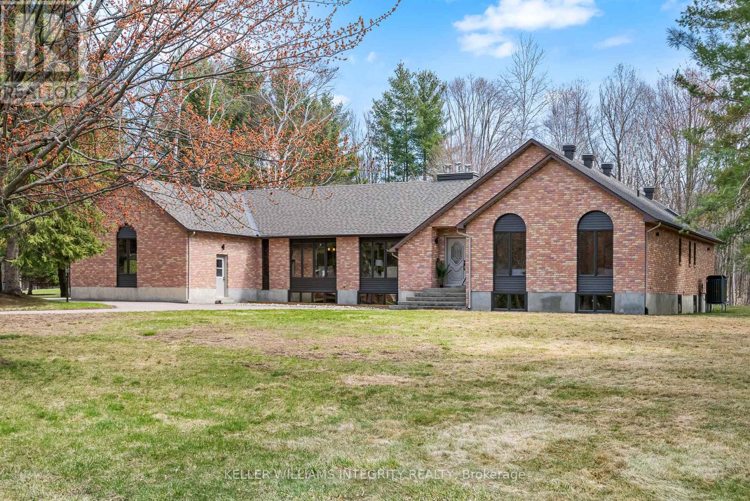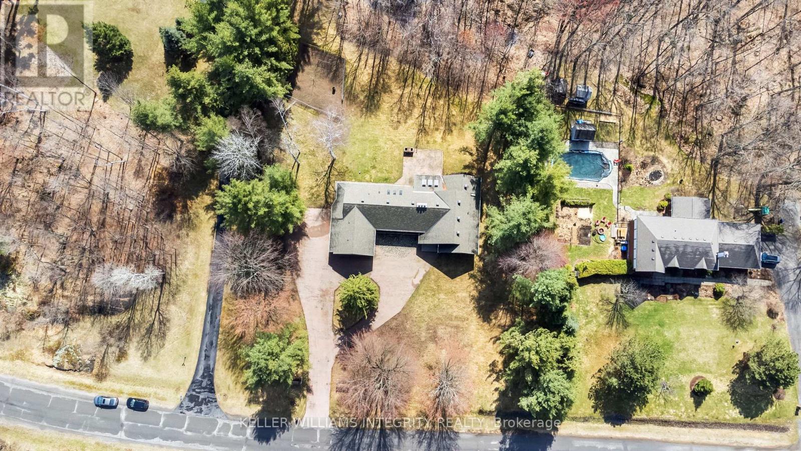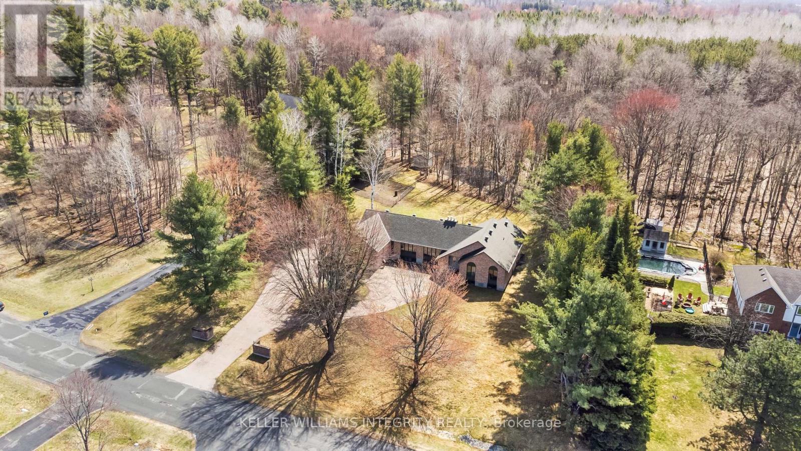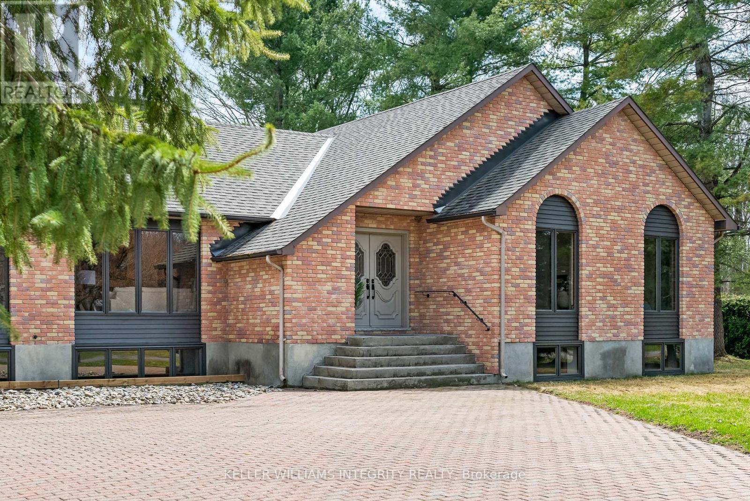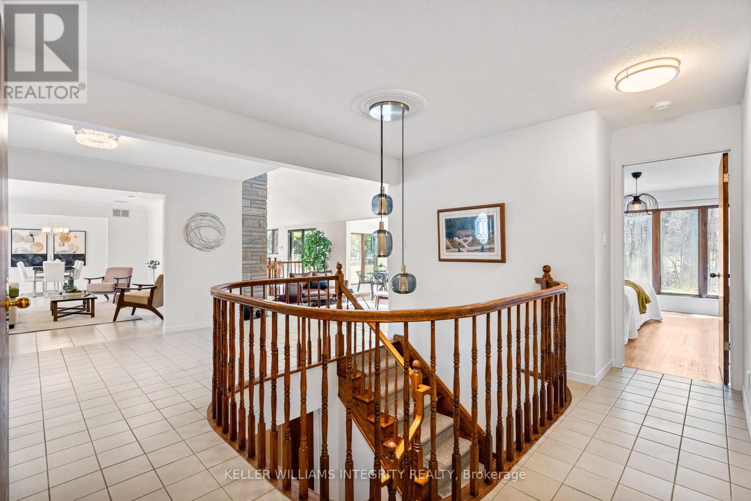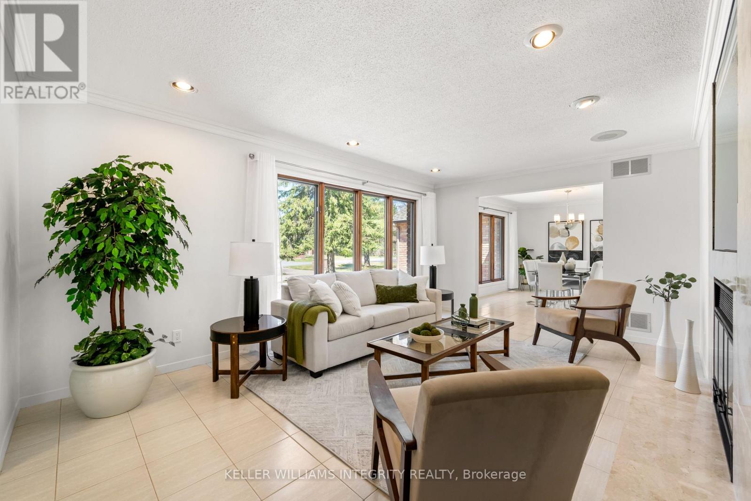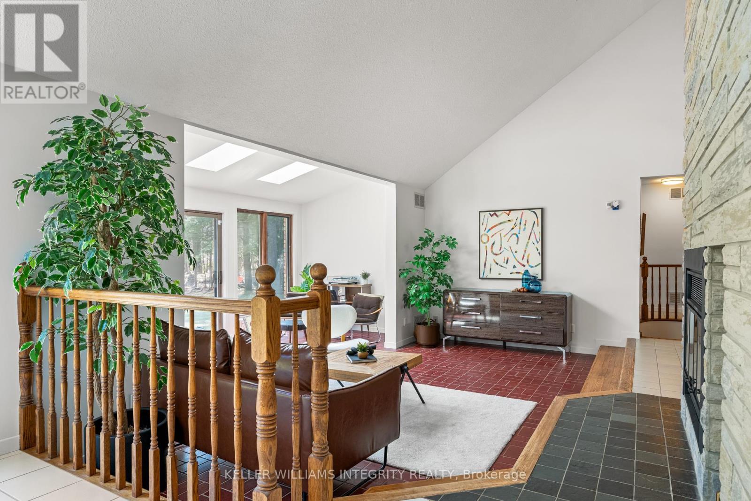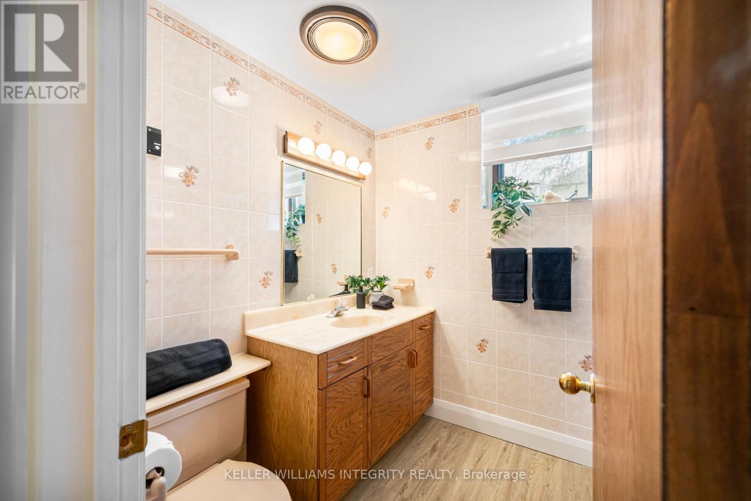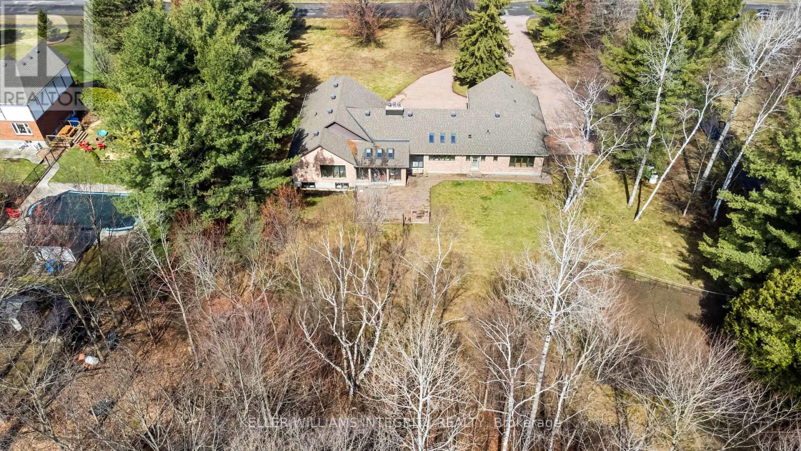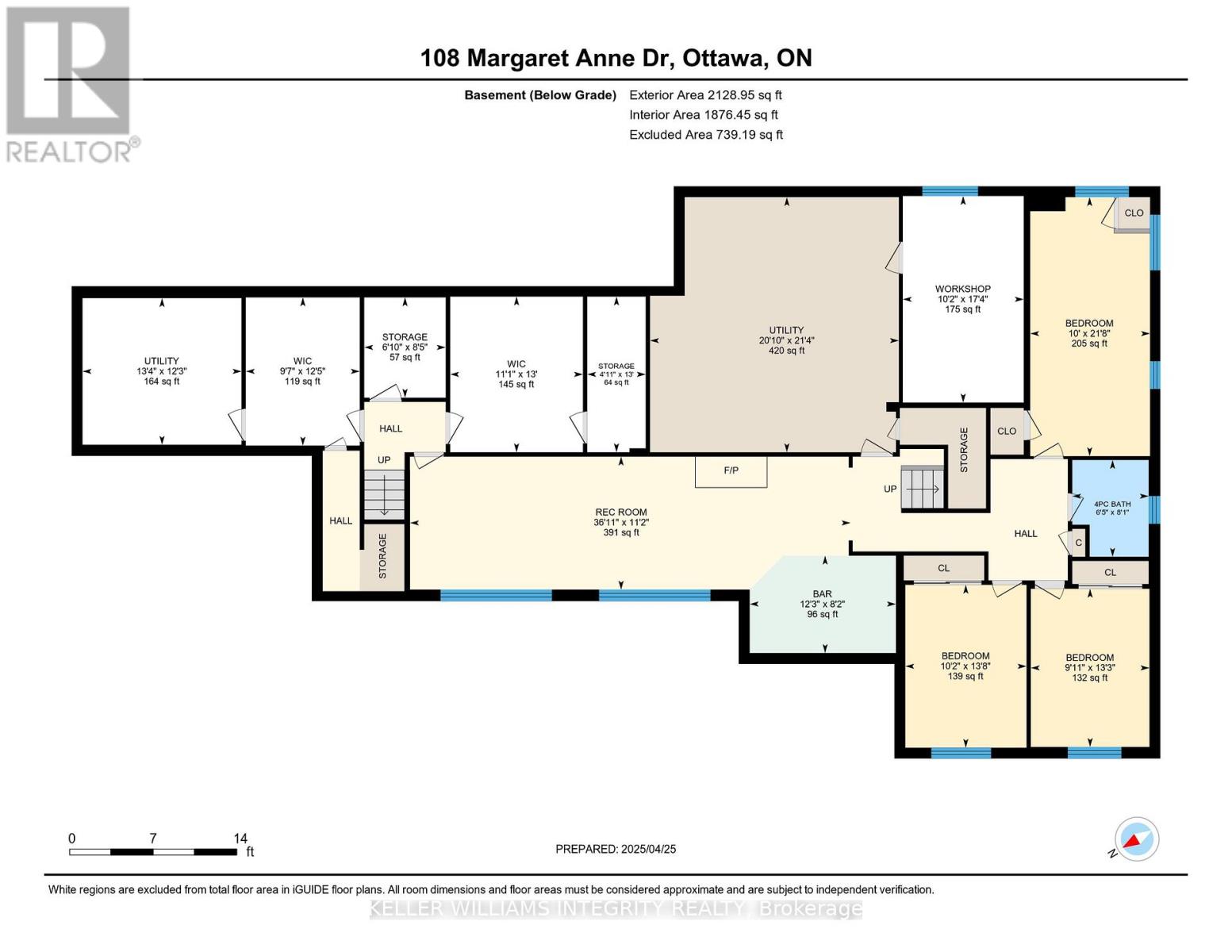6 卧室
5 浴室
2500 - 3000 sqft
平房
壁炉
中央空调
风热取暖
面积
$1,557,000
Welcome to this exquisite custom-built natural stone brick bungalow, nestled on 2.2+ acres in the highly sought after community of Huntley Ridge. This property boasts 4 bedrooms, 2 full baths, 2 powder rooms, and 2 fireplaces on the main level. The spacious kitchen, equipped with ample counter space and solid wood cabinetry, is perfect for meal preparation and entertaining. Adjacent to the kitchen, the dining room and cozy living room with a fireplace offer inviting spaces for gatherings. The sunken den with vaulted ceilings and a second fireplace, along with the bright south-facing sunroom, provide additional areas for relaxation. The primary bedroom features hardwood floors, large windows, a walk-in closet, a makeup vanity, and a luxurious 4-piece ensuite. Two additional bedrooms share a 4-piece bath, while the office in the east wing, complete with its own powder room, is ideal for multigenerational living or working from home. The finished basement includes luxury vinyl plank flooring, a recreation room with large windows, a third fireplace, a wet bar, two additional bedrooms, a 4-piece bathroom, a workshop, a cold room/wine cellar, and ample storage. Outside, the large back patio with a custom charcoal BBQ, the fenced, irrigated vegetable garden, and the interlock stone driveway enhance the property's appeal. No rear neighbors, this home offers unparalleled privacy and a connection to nature. Book your showing today! (id:44758)
房源概要
|
MLS® Number
|
X12109324 |
|
房源类型
|
民宅 |
|
社区名字
|
9104 - Huntley Ward (South East) |
|
特征
|
Sump Pump |
|
总车位
|
13 |
详 情
|
浴室
|
5 |
|
地上卧房
|
4 |
|
地下卧室
|
2 |
|
总卧房
|
6 |
|
Age
|
31 To 50 Years |
|
公寓设施
|
Fireplace(s) |
|
赠送家电包括
|
Water Treatment, Water Heater, 烤箱 - Built-in, Range, Cooktop, 洗碗机, Freezer, Garage Door Opener, Hood 电扇, 微波炉, 炉子, 冰箱 |
|
建筑风格
|
平房 |
|
地下室进展
|
已装修 |
|
地下室类型
|
N/a (finished) |
|
施工种类
|
独立屋 |
|
空调
|
中央空调 |
|
外墙
|
砖 |
|
壁炉
|
有 |
|
Fireplace Total
|
3 |
|
地基类型
|
混凝土浇筑 |
|
客人卫生间(不包含洗浴)
|
2 |
|
供暖方式
|
Propane |
|
供暖类型
|
压力热风 |
|
储存空间
|
1 |
|
内部尺寸
|
2500 - 3000 Sqft |
|
类型
|
独立屋 |
|
Utility Power
|
Generator |
车 位
土地
|
英亩数
|
有 |
|
污水道
|
Septic System |
|
土地深度
|
494 Ft ,2 In |
|
土地宽度
|
191 Ft ,1 In |
|
不规则大小
|
191.1 X 494.2 Ft |
|
规划描述
|
住宅 |
房 间
| 楼 层 |
类 型 |
长 度 |
宽 度 |
面 积 |
|
地下室 |
娱乐,游戏房 |
3.4 m |
11.25 m |
3.4 m x 11.25 m |
|
地下室 |
卧室 |
4.04 m |
3.03 m |
4.04 m x 3.03 m |
|
地下室 |
卧室 |
4.16 m |
3.1 m |
4.16 m x 3.1 m |
|
地下室 |
Exercise Room |
6.62 m |
3.06 m |
6.62 m x 3.06 m |
|
地下室 |
浴室 |
2.47 m |
1.95 m |
2.47 m x 1.95 m |
|
地下室 |
Workshop |
5.28 m |
3.09 m |
5.28 m x 3.09 m |
|
地下室 |
其它 |
3.98 m |
1.5 m |
3.98 m x 1.5 m |
|
地下室 |
其它 |
3.98 m |
3.39 m |
3.98 m x 3.39 m |
|
一楼 |
客厅 |
4.34 m |
5.26 m |
4.34 m x 5.26 m |
|
一楼 |
衣帽间 |
4.03 m |
5.45 m |
4.03 m x 5.45 m |
|
一楼 |
餐厅 |
3.59 m |
4.29 m |
3.59 m x 4.29 m |
|
一楼 |
Sunroom |
2.42 m |
5.49 m |
2.42 m x 5.49 m |
|
一楼 |
Office |
3.94 m |
4.11 m |
3.94 m x 4.11 m |
|
一楼 |
厨房 |
3.99 m |
4.18 m |
3.99 m x 4.18 m |
|
一楼 |
Eating Area |
3.99 m |
326 m |
3.99 m x 326 m |
|
一楼 |
卧室 |
4.02 m |
3.19 m |
4.02 m x 3.19 m |
|
一楼 |
卧室 |
4.02 m |
3.22 m |
4.02 m x 3.22 m |
|
一楼 |
浴室 |
2.4 m |
2.16 m |
2.4 m x 2.16 m |
|
一楼 |
主卧 |
4.71 m |
4.39 m |
4.71 m x 4.39 m |
|
一楼 |
浴室 |
2.98 m |
3.19 m |
2.98 m x 3.19 m |
设备间
https://www.realtor.ca/real-estate/28227468/108-margaret-anne-drive-ottawa-9104-huntley-ward-south-east


