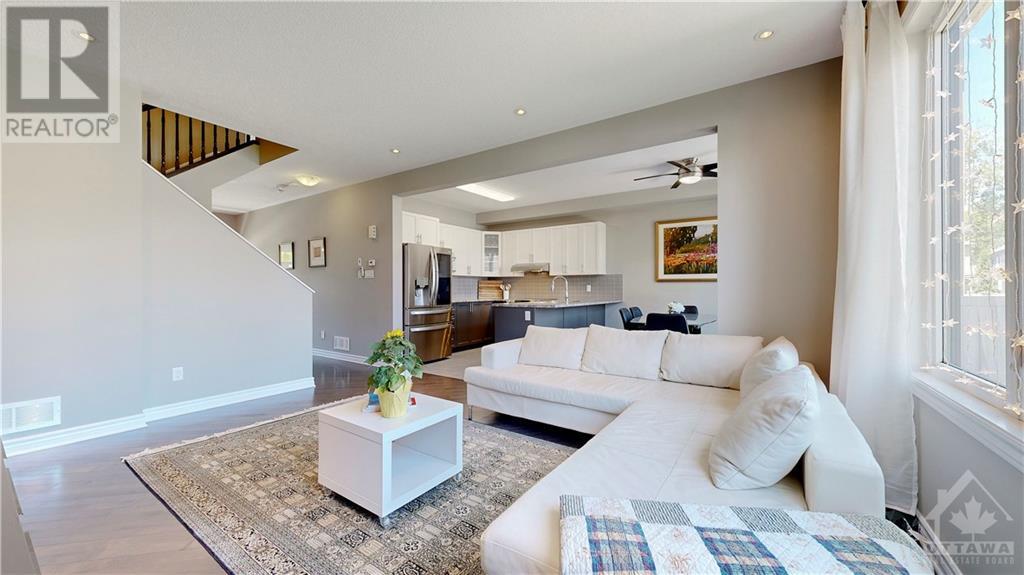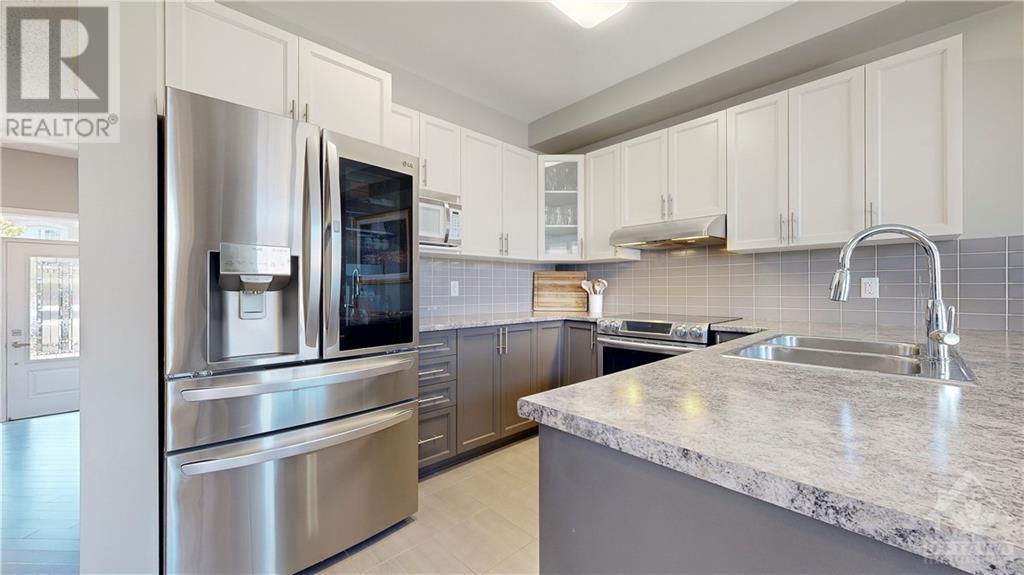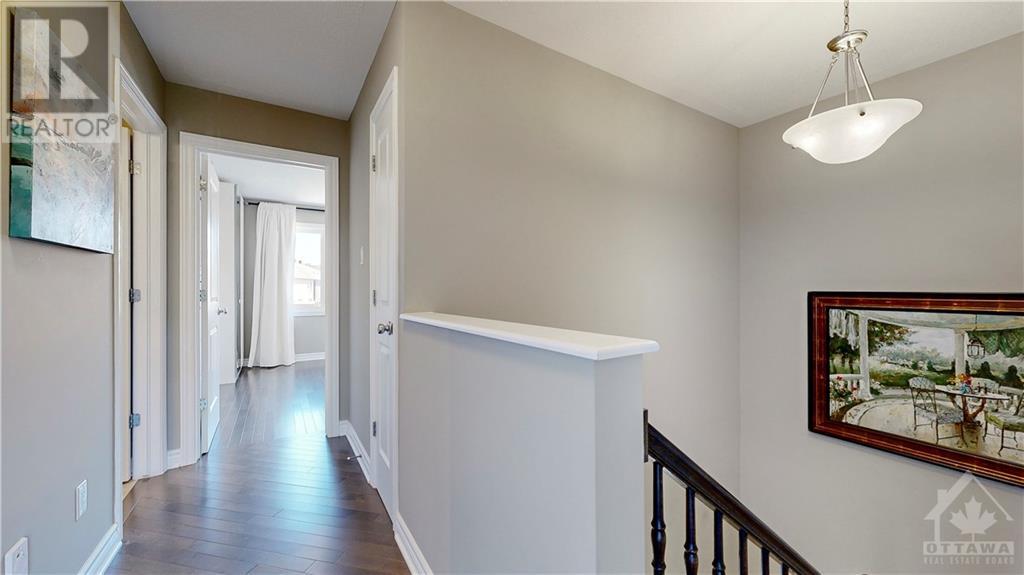3 卧室
3 浴室
中央空调
风热取暖
$799,900
Beautifully maintained single-family home on a premium lot in the Trailsedge community. The main floor is bathed in natural light, showcasing an open-concept living and dining area with high ceilings and hardwood floors throughout. The spacious kitchen features two-tone cabinets, tile flooring, a backsplash, and high-end stainless steel appliances. Large windows illuminate the living room, and the dining area provides patio access to the backyard. The dark hardwood floors continue on the second floor, which includes a primary bedroom with a walk-in closet and a 4-piece ensuite, as well as two additional bedrooms and a full bathroom. The finished lower level offers a family room ideal for movie nights or a kids' play area, along with a bathroom rough-in and a laundry room. The PVC-fenced backyard boasts a deck, a shed, and a perfectly manicured lawn. Situated in a quiet location close to schools and parks, this turnkey property is ready for you to move in! (id:44758)
房源概要
|
MLS® Number
|
1408061 |
|
房源类型
|
民宅 |
|
临近地区
|
Trailsedge |
|
总车位
|
5 |
详 情
|
浴室
|
3 |
|
地上卧房
|
3 |
|
总卧房
|
3 |
|
赠送家电包括
|
冰箱, 洗碗机, 烘干机, Hood 电扇, 炉子, 洗衣机 |
|
地下室进展
|
已装修 |
|
地下室类型
|
全完工 |
|
施工日期
|
2016 |
|
施工种类
|
独立屋 |
|
空调
|
中央空调 |
|
外墙
|
砖, Siding |
|
固定装置
|
Drapes/window Coverings |
|
Flooring Type
|
Hardwood, Ceramic |
|
地基类型
|
混凝土浇筑 |
|
客人卫生间(不包含洗浴)
|
1 |
|
供暖方式
|
天然气 |
|
供暖类型
|
压力热风 |
|
储存空间
|
2 |
|
类型
|
独立屋 |
|
设备间
|
市政供水 |
车 位
土地
|
英亩数
|
无 |
|
污水道
|
城市污水处理系统 |
|
土地深度
|
91 Ft ,9 In |
|
土地宽度
|
31 Ft ,10 In |
|
不规则大小
|
31.85 Ft X 91.75 Ft |
|
规划描述
|
住宅 |
房 间
| 楼 层 |
类 型 |
长 度 |
宽 度 |
面 积 |
|
二楼 |
主卧 |
|
|
14'0" x 10'9" |
|
二楼 |
四件套浴室 |
|
|
8'6" x 8'9" |
|
二楼 |
卧室 |
|
|
9'11" x 11'4" |
|
二楼 |
卧室 |
|
|
12'6" x 9'1" |
|
二楼 |
三件套卫生间 |
|
|
9'11" x 7'5" |
|
地下室 |
家庭房 |
|
|
12'1" x 15'3" |
|
一楼 |
Mud Room |
|
|
10'2" x 5'6" |
|
一楼 |
厨房 |
|
|
9'11" x 9'9" |
|
一楼 |
客厅 |
|
|
12'5" x 15'7" |
|
一楼 |
餐厅 |
|
|
9'11" x 8'9" |
https://www.realtor.ca/real-estate/27317808/108-pin-cherry-grove-ottawa-trailsedge


































