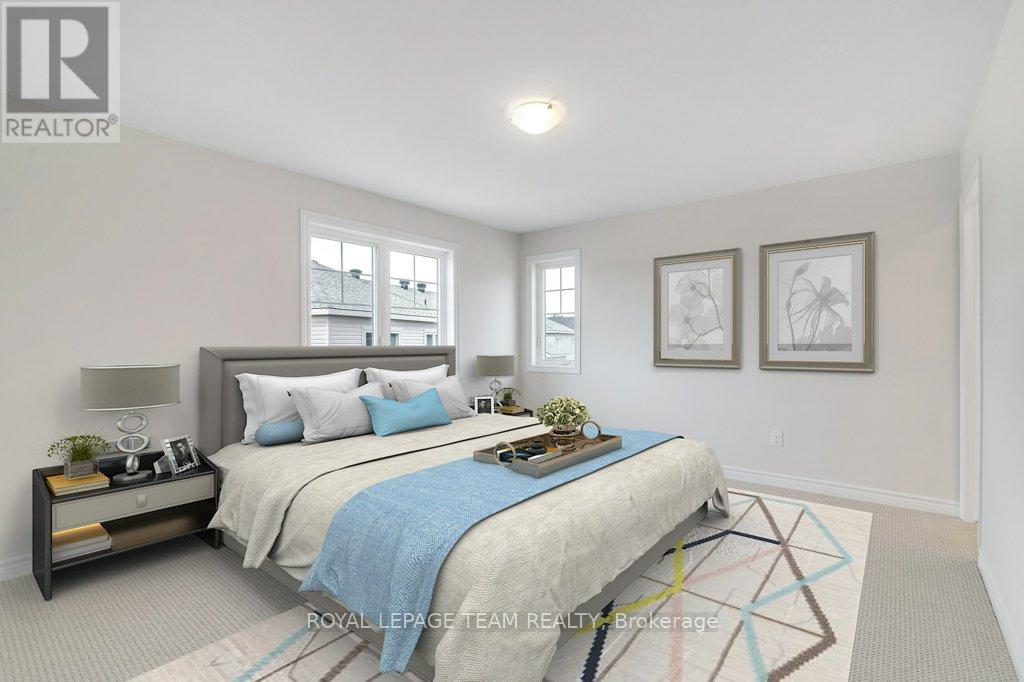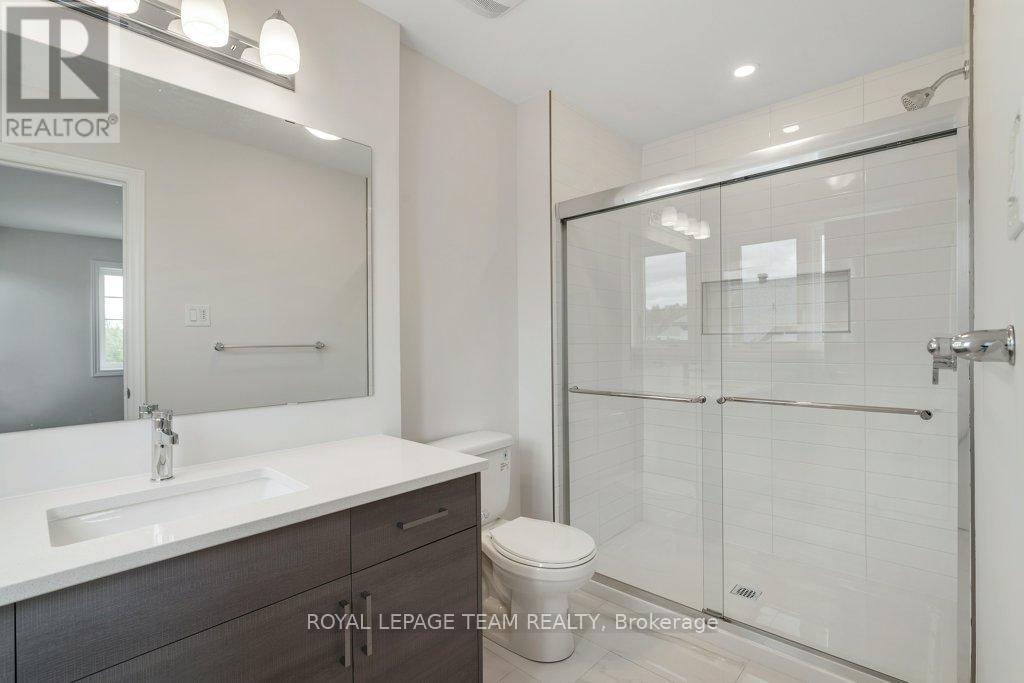4 卧室
4 浴室
1500 - 2000 sqft
中央空调
风热取暖
$2,985 Monthly
Discover this stunning 4 BEDROOMS 3.5 BATHROOMS, DOUBLE CAR GARAGE, END UNIT TOWNHOME in Findlay Creek. This thoughtfully designed EQ/Atticus model boasts abundant natural light, 9ft ceilings and an attached two car garage. The beautiful Kitchen with a walk-in pantry, stainless steel appliances and quartz countertops overlooks a cozy family room. The main also features a well placed dining room and a convenient powder room. On the 2nd floor is a the primary bedroom includes a 3Pc ensuite and walk-in closet. Additionally, you will find 3 more bedrooms, a full family bathroom and laundry room. The fully finished basement offers even more flex space, perfect for a media room, lounge, playroom or office & includes an additional full bathroom. This home is situated on an outstanding premium corner lot, providing plenty of outdoor space and across from water park, soccer fields, play structures and basketball court, . Some images have been virtually staged to showcase the true potential of the rooms. A natural gas line for a BBQ is also included. Landlord requires a completed Application, Credit Report, Proof of Income, ID & References. (id:44758)
房源概要
|
MLS® Number
|
X12207571 |
|
房源类型
|
民宅 |
|
社区名字
|
2605 - Blossom Park/Kemp Park/Findlay Creek |
|
特征
|
Irregular Lot Size |
|
总车位
|
4 |
详 情
|
浴室
|
4 |
|
地上卧房
|
4 |
|
总卧房
|
4 |
|
Age
|
0 To 5 Years |
|
赠送家电包括
|
Garage Door Opener Remote(s), Water Heater - Tankless, 洗碗机, 烘干机, Hood 电扇, 微波炉, 炉子, 洗衣机, 冰箱 |
|
地下室进展
|
已装修 |
|
地下室类型
|
N/a (finished) |
|
施工种类
|
附加的 |
|
空调
|
中央空调 |
|
外墙
|
乙烯基壁板, 砖 |
|
地基类型
|
混凝土浇筑 |
|
客人卫生间(不包含洗浴)
|
1 |
|
供暖方式
|
天然气 |
|
供暖类型
|
压力热风 |
|
储存空间
|
2 |
|
内部尺寸
|
1500 - 2000 Sqft |
|
类型
|
联排别墅 |
|
设备间
|
市政供水 |
车 位
土地
|
英亩数
|
无 |
|
污水道
|
Sanitary Sewer |
|
土地深度
|
108 Ft |
|
土地宽度
|
97 Ft ,6 In |
|
不规则大小
|
97.5 X 108 Ft |
房 间
| 楼 层 |
类 型 |
长 度 |
宽 度 |
面 积 |
|
二楼 |
洗衣房 |
1.95 m |
1.67 m |
1.95 m x 1.67 m |
|
二楼 |
主卧 |
5.08 m |
3.73 m |
5.08 m x 3.73 m |
|
二楼 |
浴室 |
3.12 m |
1.72 m |
3.12 m x 1.72 m |
|
二楼 |
第二卧房 |
3.5 m |
2.74 m |
3.5 m x 2.74 m |
|
二楼 |
第三卧房 |
3.42 m |
2.56 m |
3.42 m x 2.56 m |
|
二楼 |
Bedroom 4 |
3.14 m |
2.97 m |
3.14 m x 2.97 m |
|
二楼 |
浴室 |
2.56 m |
1.52 m |
2.56 m x 1.52 m |
|
地下室 |
娱乐,游戏房 |
6.09 m |
3.63 m |
6.09 m x 3.63 m |
|
一楼 |
家庭房 |
5.58 m |
3.27 m |
5.58 m x 3.27 m |
|
一楼 |
餐厅 |
3.09 m |
3.12 m |
3.09 m x 3.12 m |
|
一楼 |
厨房 |
3.55 m |
2.81 m |
3.55 m x 2.81 m |
|
一楼 |
浴室 |
1.47 m |
1.39 m |
1.47 m x 1.39 m |
https://www.realtor.ca/real-estate/28440260/108-wabikon-crescent-ottawa-2605-blossom-parkkemp-parkfindlay-creek





































