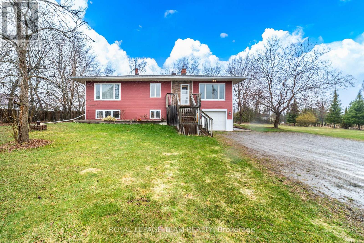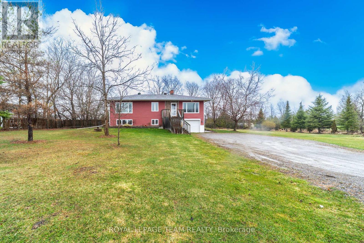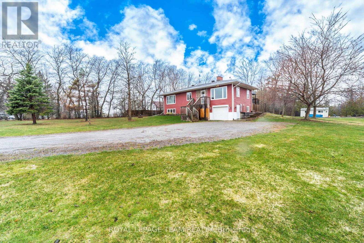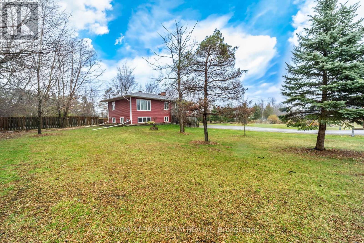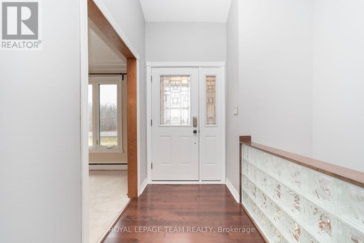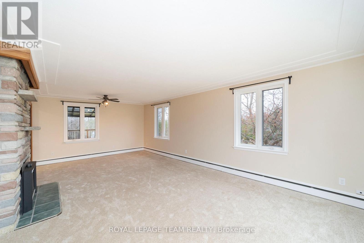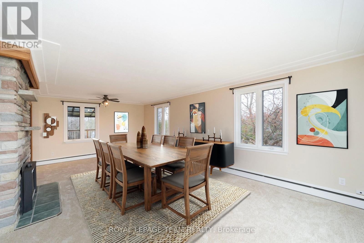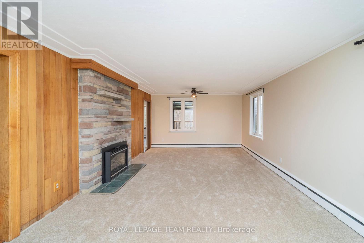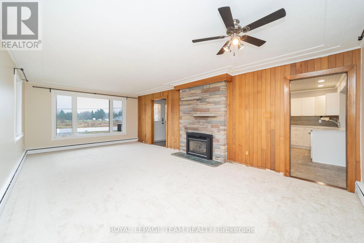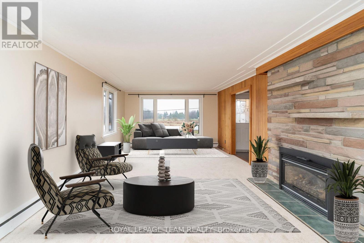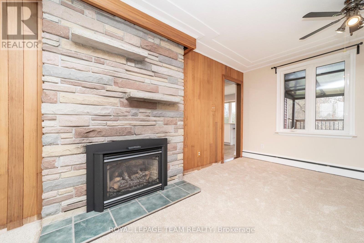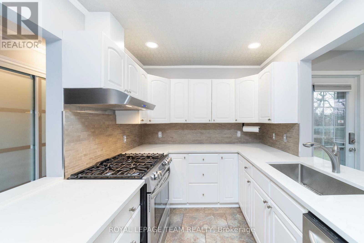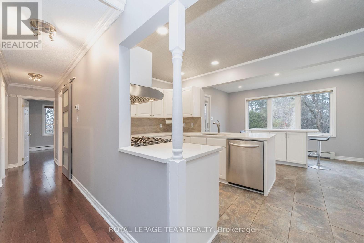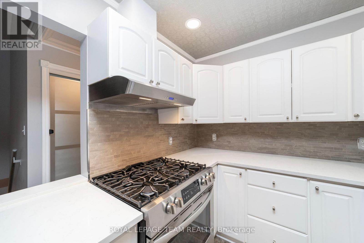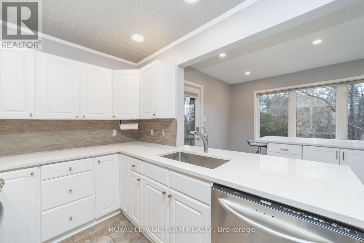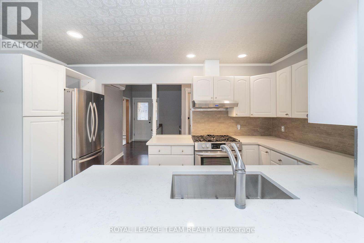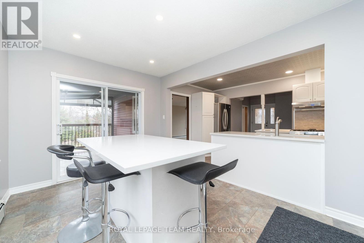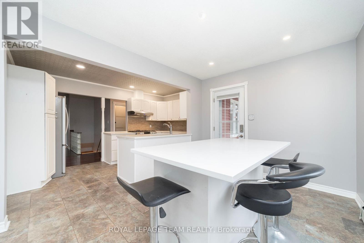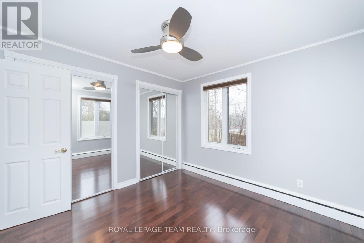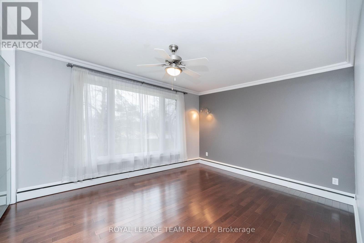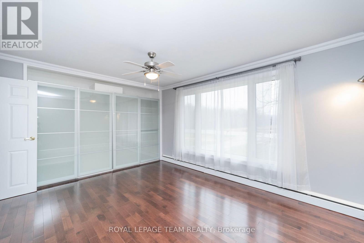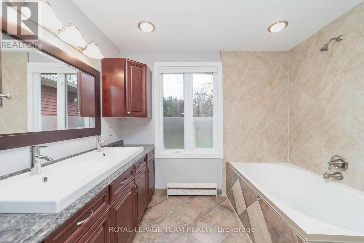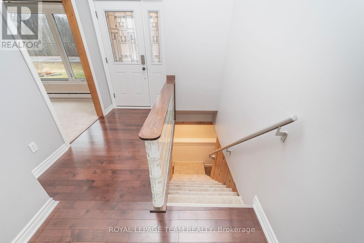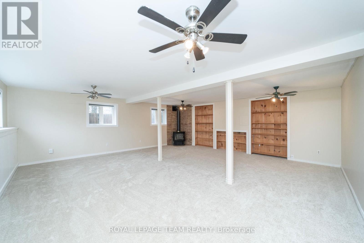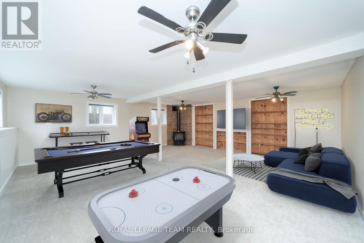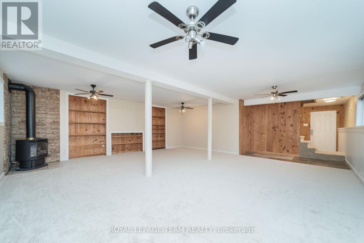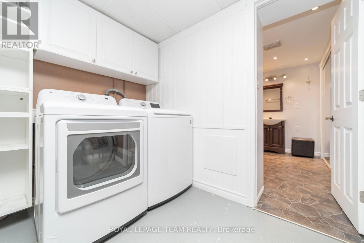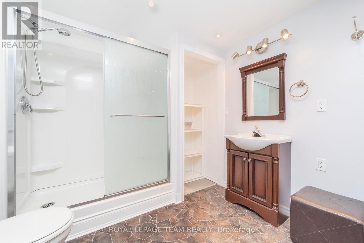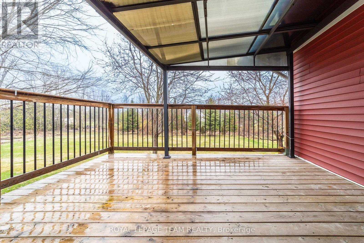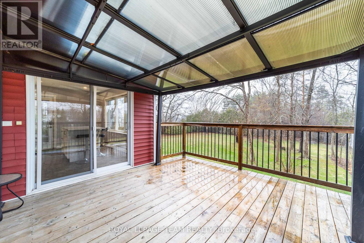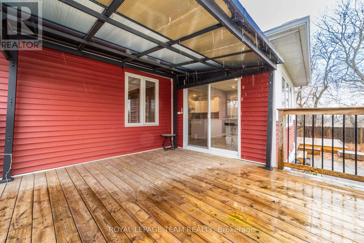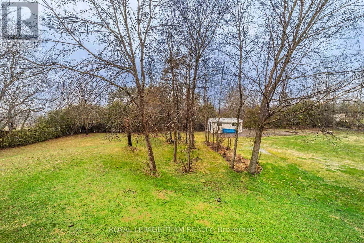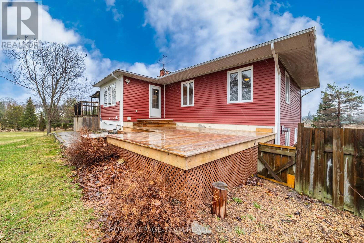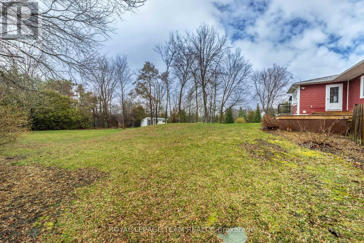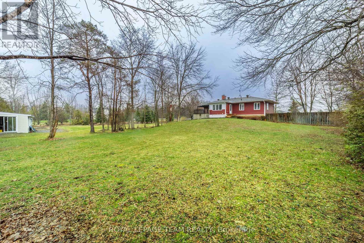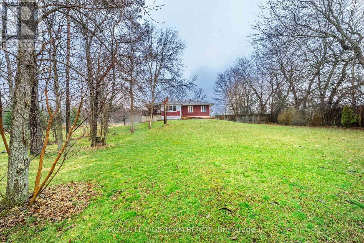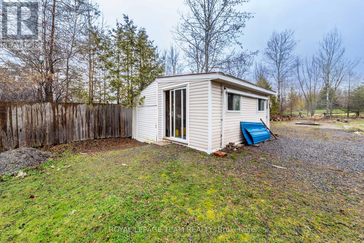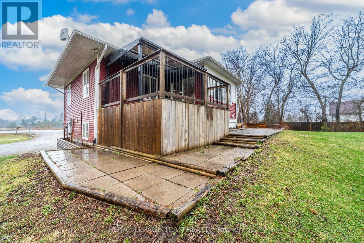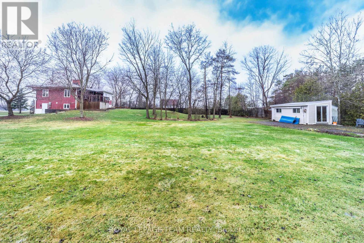3 卧室
2 浴室
1500 - 2000 sqft
平房
壁炉
Wall Unit
地暖
Landscaped
$645,000
Large, upgraded & updated 3 bed, 2 bath beauty is ideally situated in the tranquil hamlet of Gilies Corners - with close proximity to Carleton Place, Smiths Falls, Perth & Ottawa. This bright home features two expansive, private decks to enjoy the beauty of nature with wonderful vistas morning and evening. Boasting an expansive eat in kitchen, a spacious living room with feature fireplace & spacious dining, this home is thoughtfully designed & well constructed. The Primary bedroom & other two bedrooms are a good size and enjoy an upgraded main bath with soaker tub. Lower features a large & bright family room with fireplace. Upgraded full bath and laundry complete this floor. Your backyard retreat provides a workshop, fire feature and plenty of gorgeous, mature trees for a park like feel. This home seamlessly blends the best of country living with the ease of a quick jaunt for all the amenities. Tremendous value for a large, solid family home in a great location! Check out the custom video! See it Today! (id:44758)
房源概要
|
MLS® Number
|
X12048172 |
|
房源类型
|
民宅 |
|
社区名字
|
910 - Beckwith Twp |
|
总车位
|
7 |
|
结构
|
Deck |
详 情
|
浴室
|
2 |
|
地上卧房
|
3 |
|
总卧房
|
3 |
|
公寓设施
|
Fireplace(s) |
|
赠送家电包括
|
洗碗机, 烘干机, 炉子, 洗衣机, 冰箱 |
|
建筑风格
|
平房 |
|
地下室类型
|
Full |
|
施工种类
|
独立屋 |
|
空调
|
Wall Unit |
|
外墙
|
乙烯基壁板 |
|
壁炉
|
有 |
|
地基类型
|
混凝土浇筑 |
|
供暖方式
|
天然气 |
|
供暖类型
|
地暖 |
|
储存空间
|
1 |
|
内部尺寸
|
1500 - 2000 Sqft |
|
类型
|
独立屋 |
|
设备间
|
Drilled Well |
车 位
土地
|
英亩数
|
无 |
|
Landscape Features
|
Landscaped |
|
污水道
|
Septic System |
|
土地深度
|
223 Ft ,6 In |
|
土地宽度
|
220 Ft |
|
不规则大小
|
220 X 223.5 Ft |
房 间
| 楼 层 |
类 型 |
长 度 |
宽 度 |
面 积 |
|
Lower Level |
家庭房 |
7.72 m |
6.55 m |
7.72 m x 6.55 m |
|
Lower Level |
洗衣房 |
3.65 m |
3.53 m |
3.65 m x 3.53 m |
|
Lower Level |
浴室 |
|
|
Measurements not available |
|
一楼 |
客厅 |
7.11 m |
3.96 m |
7.11 m x 3.96 m |
|
一楼 |
其它 |
8.35 m |
4.97 m |
8.35 m x 4.97 m |
|
一楼 |
其它 |
4.26 m |
3.96 m |
4.26 m x 3.96 m |
|
一楼 |
厨房 |
4.44 m |
2.74 m |
4.44 m x 2.74 m |
|
一楼 |
餐厅 |
3.96 m |
2.89 m |
3.96 m x 2.89 m |
|
一楼 |
主卧 |
4.19 m |
3.65 m |
4.19 m x 3.65 m |
|
一楼 |
第二卧房 |
3.14 m |
3.04 m |
3.14 m x 3.04 m |
|
一楼 |
第三卧房 |
3.04 m |
3.04 m |
3.04 m x 3.04 m |
|
一楼 |
浴室 |
|
|
Measurements not available |
https://www.realtor.ca/real-estate/28088967/1080-perth-road-n-beckwith-910-beckwith-twp


