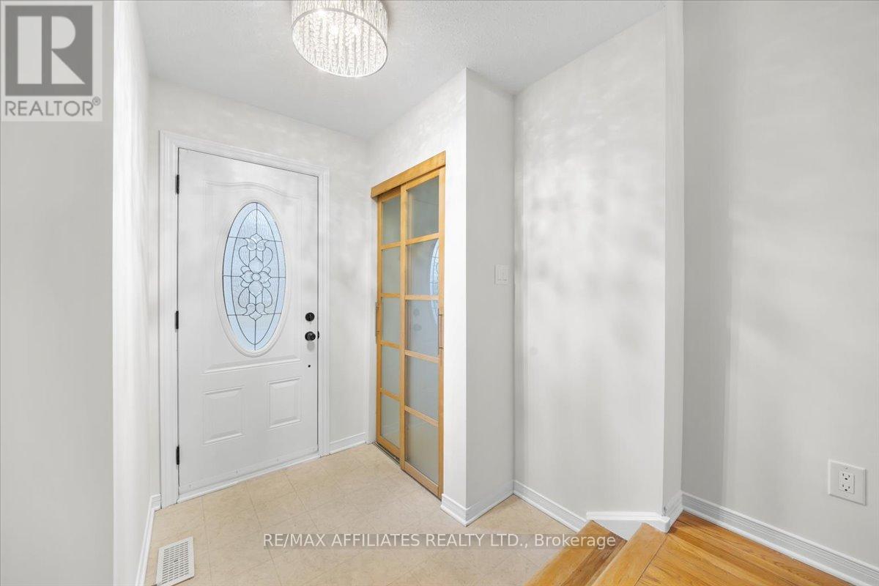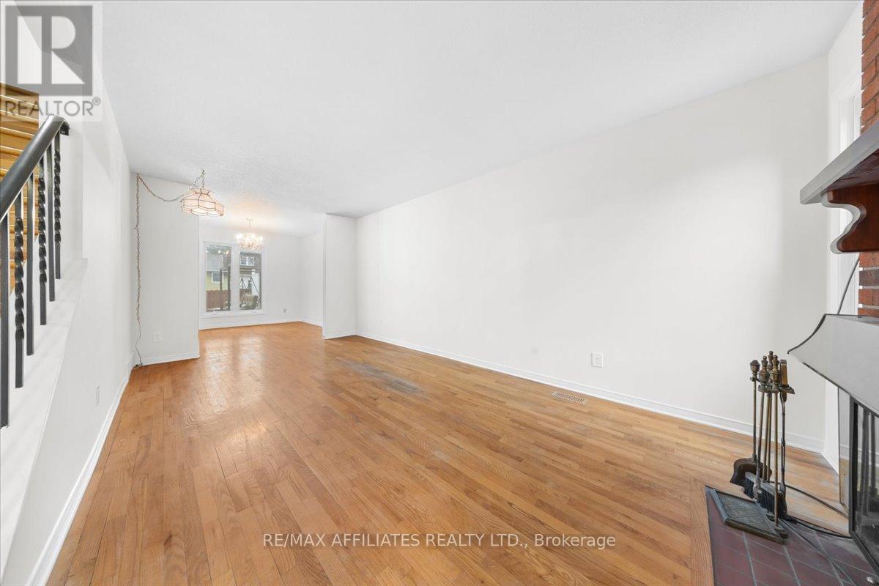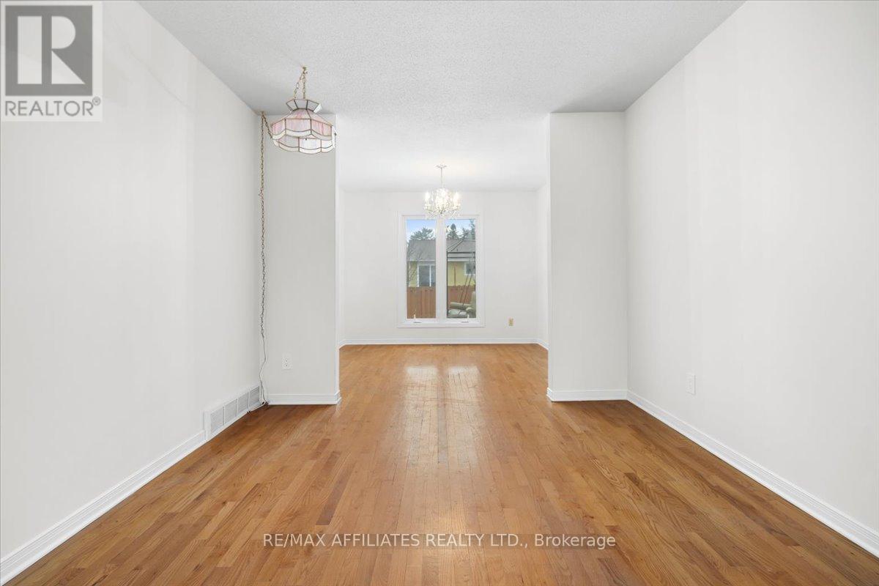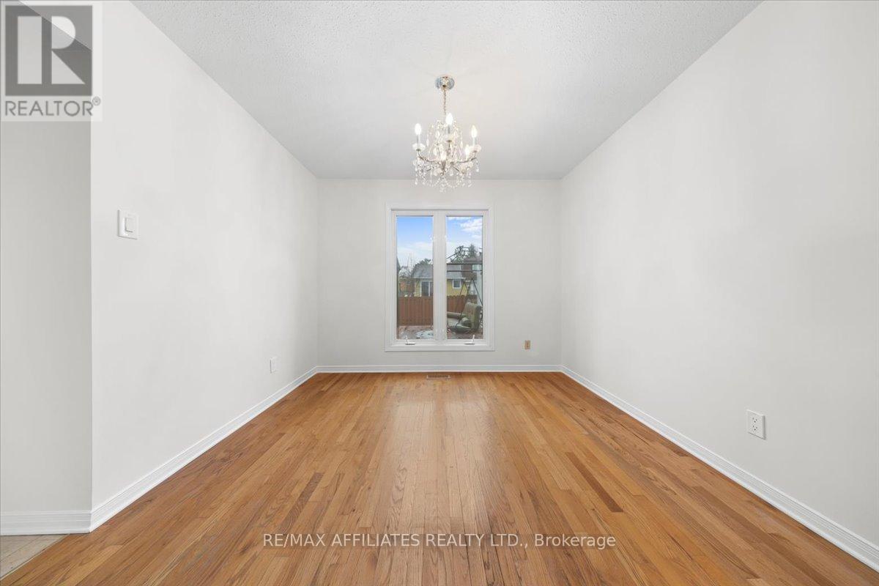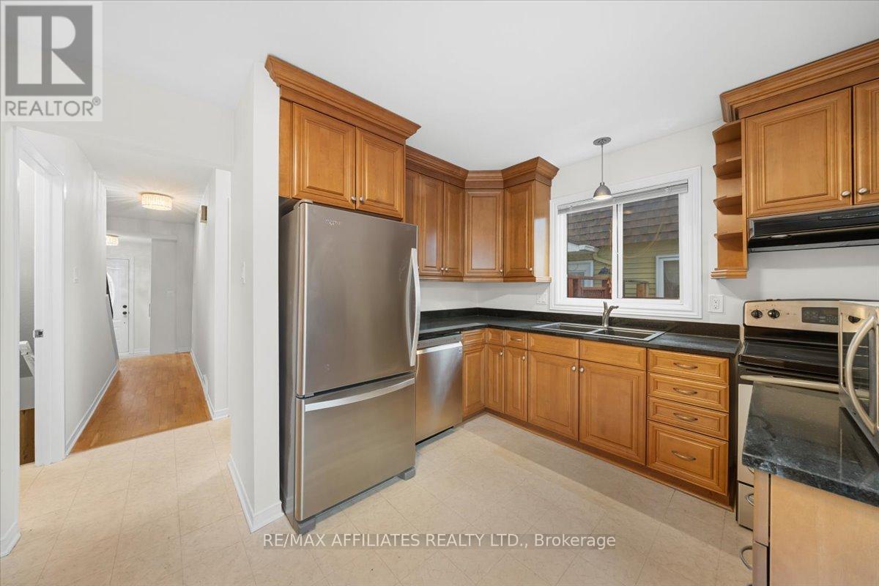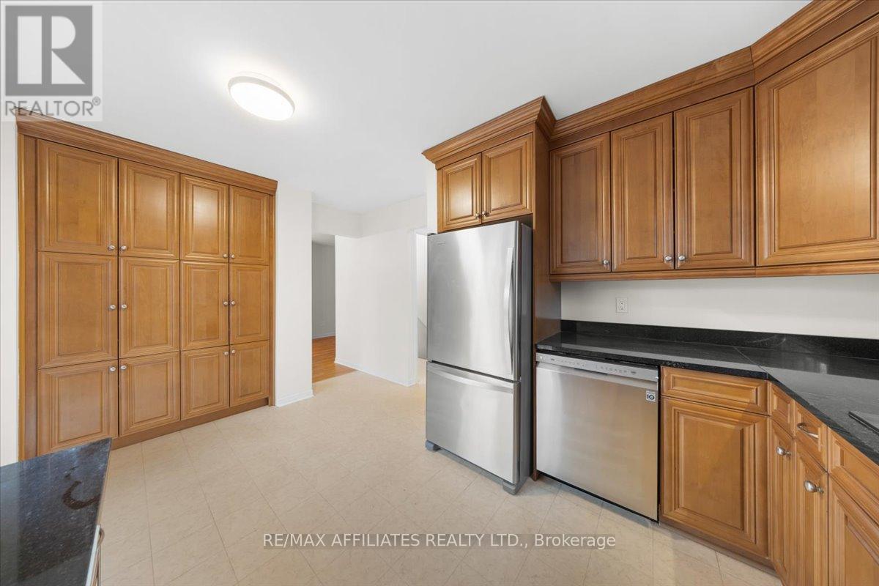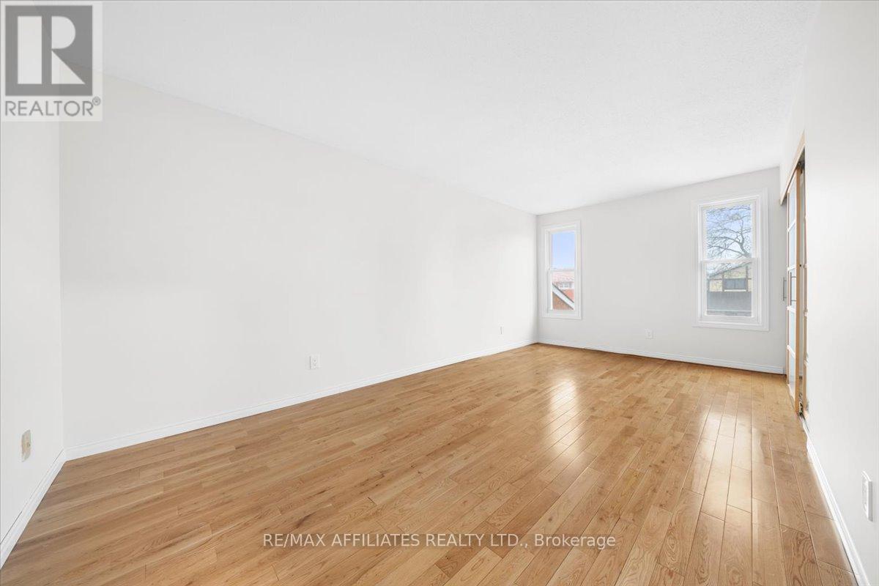4 卧室
2 浴室
1500 - 2000 sqft
壁炉
中央空调
风热取暖
$575,000
Located on one of the most festive and well-loved streets in all of Orleans. This charming 4-bedroom semi-detached home offers space, comfort, and a fantastic location in the heart of Convent Glen. The home features a beautiful interlock front patio and a spacious living room with a cozy wood-burning fireplace perfect for relaxing evenings. The separate dining area is ideal for hosting family meals, while the updated kitchen boasts newer cabinets, a wall-to-wall pantry, and a patio door leading to a fully fenced backyard with a large deck, great for entertaining. The main level also includes a convenient powder room, inside access to a single-car garage, and a side entrance into the home.Upstairs, youll find four generously sized bedrooms and a full 4-piece bathroom, providing ample space for the entire family. The basement is unfinished and ready for your personal design and finishing touchesperfect for a home gym, recreation room, or extra storage. This home has been freshly painted throughout in neutral colours and includes recent updates such as an electrical update, newer furnace, newer hot water tank, and a newer roof. Located just minutes from excellent schools, parks, and with easy access to public transit and the upcoming LRT station, this is an ideal location for families and commuters alike. Dont miss your opportunity to live on one of the most magical streets in Ottawa! (id:44758)
房源概要
|
MLS® Number
|
X12065851 |
|
房源类型
|
民宅 |
|
社区名字
|
2005 - Convent Glen North |
|
附近的便利设施
|
公共交通 |
|
总车位
|
3 |
详 情
|
浴室
|
2 |
|
地上卧房
|
4 |
|
总卧房
|
4 |
|
公寓设施
|
Fireplace(s) |
|
赠送家电包括
|
洗碗机, 烘干机, 微波炉, 炉子, 洗衣机, 冰箱 |
|
地下室类型
|
Full |
|
施工种类
|
Semi-detached |
|
空调
|
中央空调 |
|
外墙
|
砖 Facing, 乙烯基壁板 |
|
壁炉
|
有 |
|
地基类型
|
混凝土浇筑 |
|
客人卫生间(不包含洗浴)
|
1 |
|
供暖方式
|
天然气 |
|
供暖类型
|
压力热风 |
|
储存空间
|
2 |
|
内部尺寸
|
1500 - 2000 Sqft |
|
类型
|
独立屋 |
|
设备间
|
市政供水 |
车 位
土地
|
英亩数
|
无 |
|
土地便利设施
|
公共交通 |
|
污水道
|
Sanitary Sewer |
|
土地深度
|
100 Ft |
|
土地宽度
|
32 Ft ,6 In |
|
不规则大小
|
32.5 X 100 Ft |
房 间
| 楼 层 |
类 型 |
长 度 |
宽 度 |
面 积 |
|
二楼 |
主卧 |
3.16 m |
5.66 m |
3.16 m x 5.66 m |
|
二楼 |
卧室 |
3.52 m |
3.32 m |
3.52 m x 3.32 m |
|
二楼 |
卧室 |
3.52 m |
3.17 m |
3.52 m x 3.17 m |
|
二楼 |
卧室 |
4.14 m |
3.17 m |
4.14 m x 3.17 m |
|
一楼 |
客厅 |
3.26 m |
5.74 m |
3.26 m x 5.74 m |
|
一楼 |
餐厅 |
3.16 m |
3.09 m |
3.16 m x 3.09 m |
|
一楼 |
厨房 |
4.6 m |
3.19 m |
4.6 m x 3.19 m |
https://www.realtor.ca/real-estate/28129092/1080-taffy-lane-ottawa-2005-convent-glen-north



