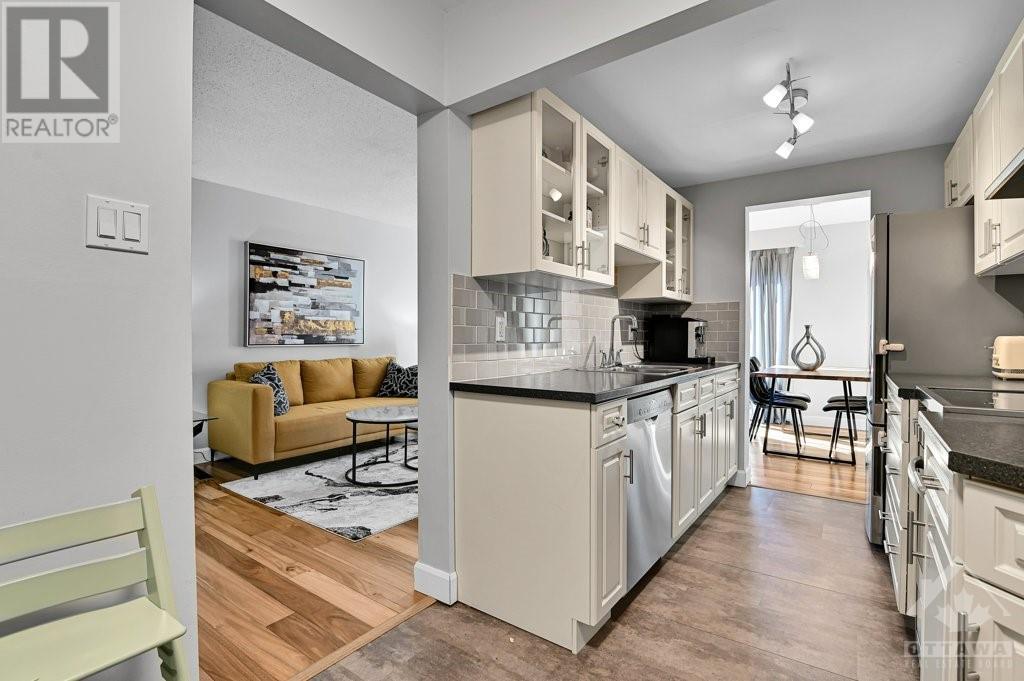1082 Millwood Court Ottawa, Ontario K1C 3G1

$480,000管理费,Landscaping, Water, Other, See Remarks
$280 每月
管理费,Landscaping, Water, Other, See Remarks
$280 每月Very sharp! Move-in Ready 3 Bedrm, 3 Bath Extensively Upgraded Former Model Home! The Main Level Features Beautiful Hardwd & Ceramic Tile Floors, Generous Sized Living & Dining Rms w Walkout to a Private Fenced & Landsc Rear Yard w Spacious Deck. Upstairs, the Over-Sized Master Suite Incl a Large W/I Closet & 2 Pc Ensuite. Two Additional Bedrms & a Family Bath Complete the 2nd Level. Other Features Incl a Finished Basement & Inside Access from the Garage to the Main Flr Foyer. Walking Distance to All Amenities: Schools, Shopping, Parks, Transit, Bike/River Paths, Nordic Ski Trails & an 8 Minute Walk to the New Convent Glen North LRT Station Scheduled for Completion in 2025. Recent updates Incl: Energy Efficient Front Door (2022), Owned Hot Water Tank (2022), High Efficiency Furnace & Air Conditioning Unit (2017), Custom Made Maple Handrail (2017), Acacia Hardwd Flrs (2017), Hometech Windows (2017), Roof Shingles & Skylight (2016). As per Form 244, Offers Welcomed Thurs, Nov 21 at 6pm. (id:44758)
房源概要
| MLS® Number | 1420578 |
| 房源类型 | 民宅 |
| 临近地区 | Convent Glen North |
| 附近的便利设施 | 公共交通, Recreation Nearby, 购物 |
| 社区特征 | Family Oriented, Pets Allowed |
| 特征 | 自动车库门 |
| 总车位 | 2 |
| 结构 | Deck |
详 情
| 浴室 | 3 |
| 地上卧房 | 3 |
| 总卧房 | 3 |
| 公寓设施 | Laundry - In Suite |
| 赠送家电包括 | 冰箱, 洗碗机, 烘干机, Hood 电扇, 炉子, 洗衣机 |
| 地下室进展 | 部分完成 |
| 地下室类型 | 全部完成 |
| 施工日期 | 1985 |
| 空调 | 中央空调 |
| 外墙 | 砖, 灰泥 |
| Fire Protection | Smoke Detectors |
| 固定装置 | Drapes/window Coverings |
| Flooring Type | Wall-to-wall Carpet, Hardwood, Tile |
| 地基类型 | 混凝土浇筑 |
| 客人卫生间(不包含洗浴) | 2 |
| 供暖方式 | 天然气 |
| 供暖类型 | 压力热风 |
| 储存空间 | 2 |
| 类型 | 联排别墅 |
| 设备间 | 市政供水 |
车 位
| 附加车库 |
土地
| 英亩数 | 无 |
| 土地便利设施 | 公共交通, Recreation Nearby, 购物 |
| Landscape Features | Landscaped |
| 污水道 | 城市污水处理系统 |
| 规划描述 | 住宅 |
房 间
| 楼 层 | 类 型 | 长 度 | 宽 度 | 面 积 |
|---|---|---|---|---|
| 二楼 | 主卧 | 17'0" x 14'9" | ||
| 二楼 | 卧室 | 12'10" x 8'4" | ||
| 二楼 | 卧室 | 11'5" x 8'3" | ||
| 二楼 | 四件套浴室 | 7'11" x 4'11" | ||
| 二楼 | 2pc Ensuite Bath | 4'6" x 4'5" | ||
| 二楼 | 其它 | 8'5" x 8'0" | ||
| 地下室 | 娱乐室 | 16'3" x 11'4" | ||
| 地下室 | Storage | Measurements not available | ||
| 地下室 | 设备间 | Measurements not available | ||
| 一楼 | 客厅 | 20'8" x 9'8" | ||
| 一楼 | 餐厅 | 9'2" x 7'5" | ||
| 一楼 | 厨房 | 15'1" x 6'11" | ||
| 一楼 | 两件套卫生间 | 6'7" x 3'1" |
https://www.realtor.ca/real-estate/27659284/1082-millwood-court-ottawa-convent-glen-north






























