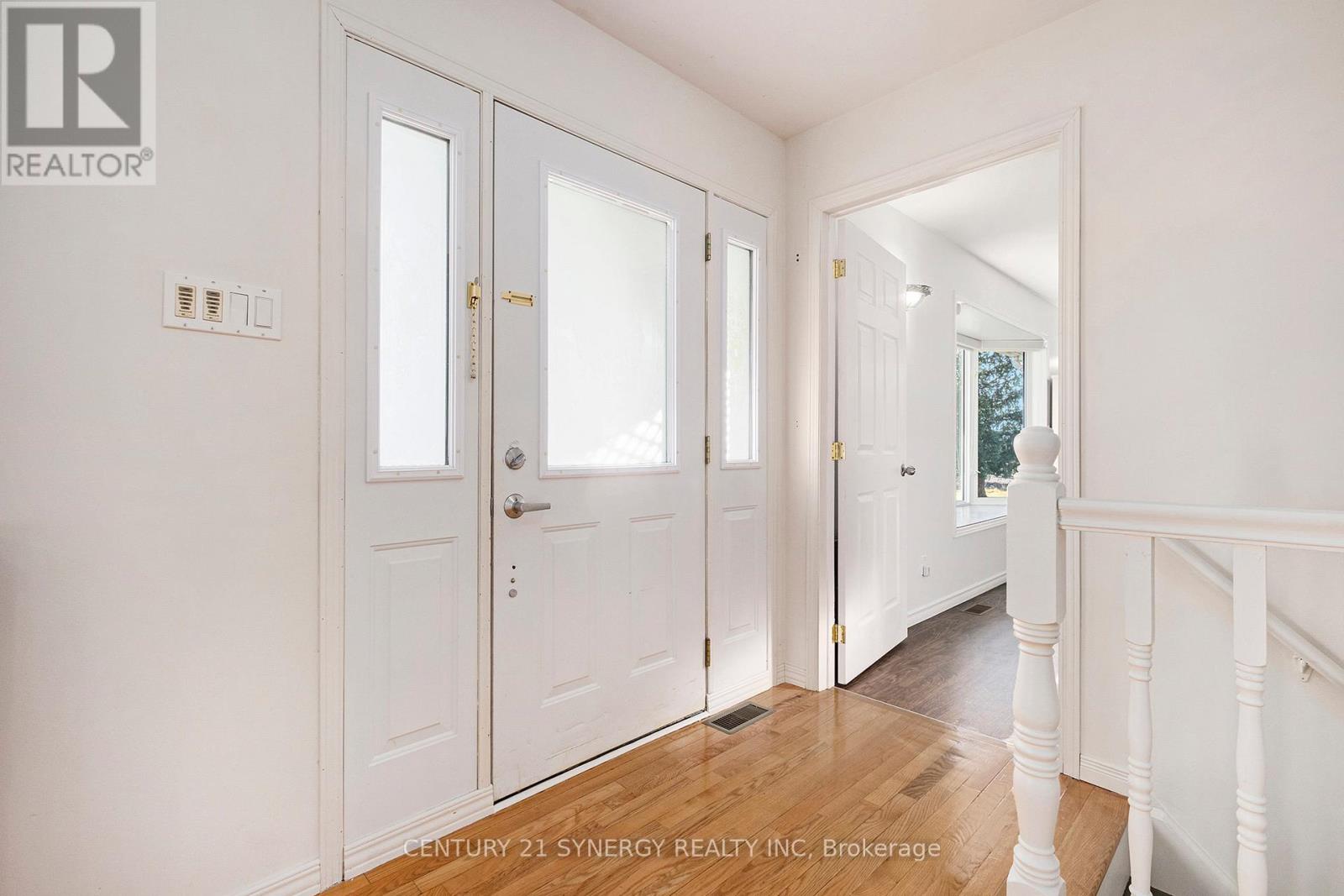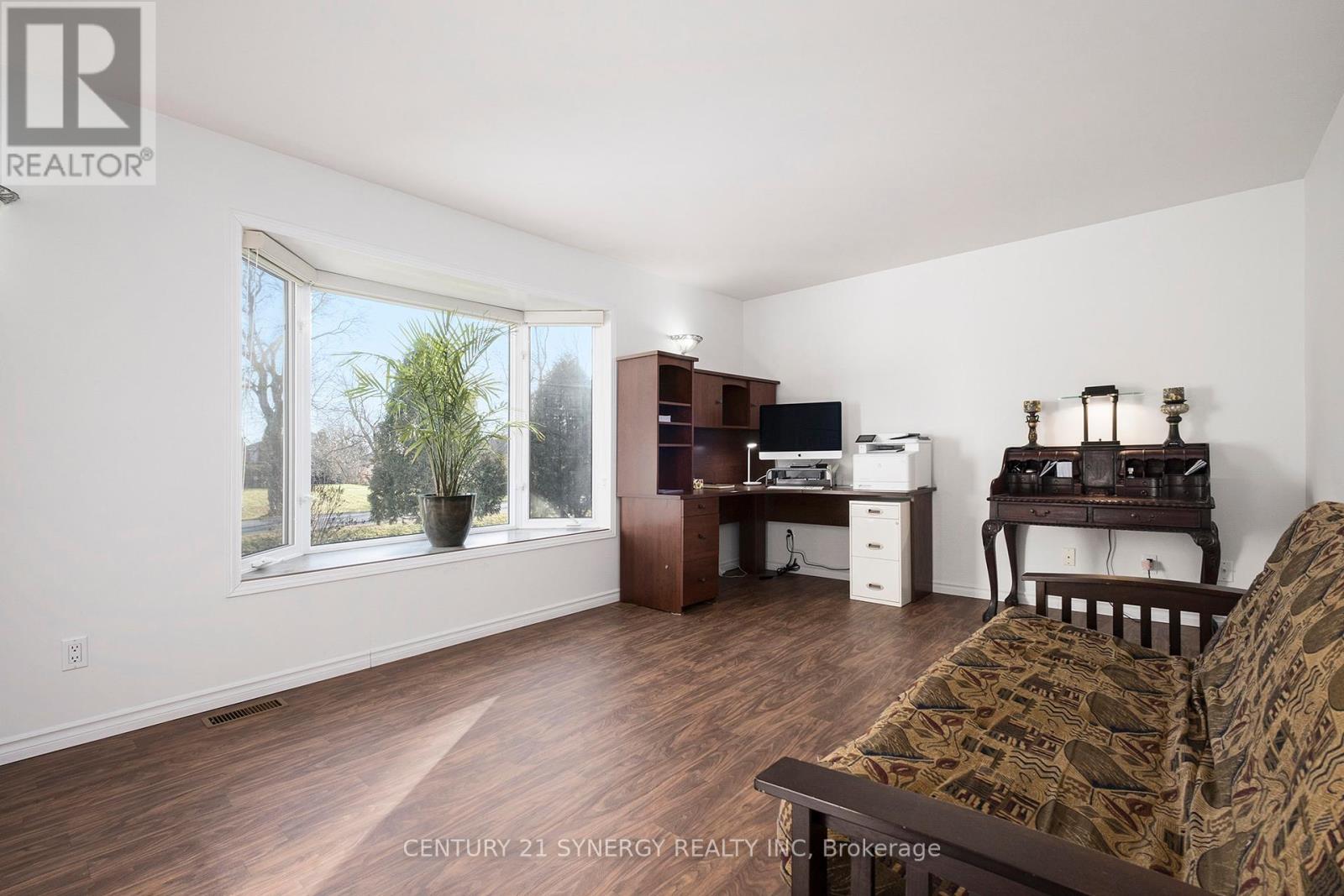5 卧室
2 浴室
平房
中央空调
风热取暖
面积
$535,000
**Country Retreat on 2.88 Acres** Experience the charm of this peaceful countryside bungalow, perfectly situated on 2.88 acres with no rear neighbors. This spacious home boasts five bedrooms, offering ample space for a growing family or flexible living arrangements. It features two well-appointed bathrooms: a 5-piece main bath with a cheater door to the primary bedroom and a 3-piece bathroom in the basement. The modern kitchen is a highlight, complete with stainless steel appliances (2022), quartz countertops, and a water treatment system featuring UV reverse osmosis for your convenience. The home is adorned with custom blinds throughout, with a blend of hardwood, vinyl, and laminate flooring on the main level, while the basement includes durable laminate and vinyl flooring. A side entrance with direct basement access provides added versatility, making it suitable for an in-law suite or guest accommodations. In addition to the home, the property features a large detached barn, offering plenty of extra space for storage, hobbies and much more. Freshly painted in 2024, the front and back decks enhance the home's exterior charm. Other notable features include original windows (1998/2019) and AC (2019). Conveniently located just 1.4 km from Matilda Park and only a 10-minute drive to Highway 416, this property combines serene country living with easy access to modern amenities. Don't miss the opportunity to own this private and versatile countryside gem! (id:44758)
房源概要
|
MLS® Number
|
X11443936 |
|
房源类型
|
民宅 |
|
临近地区
|
Stormont |
|
社区名字
|
703 - South Dundas (Matilda) Twp |
|
特征
|
树木繁茂的地区, Partially Cleared, Lane, 无地毯, Sump Pump |
|
总车位
|
10 |
|
结构
|
Porch, Deck, Barn |
详 情
|
浴室
|
2 |
|
地上卧房
|
2 |
|
地下卧室
|
3 |
|
总卧房
|
5 |
|
赠送家电包括
|
Water Treatment, Blinds, 洗碗机, Hood 电扇, 冰箱, 炉子 |
|
建筑风格
|
平房 |
|
地下室进展
|
已装修 |
|
地下室类型
|
全完工 |
|
施工种类
|
独立屋 |
|
空调
|
中央空调 |
|
外墙
|
乙烯基壁板 |
|
地基类型
|
混凝土浇筑 |
|
供暖方式
|
Propane |
|
供暖类型
|
压力热风 |
|
储存空间
|
1 |
|
类型
|
独立屋 |
土地
|
英亩数
|
有 |
|
污水道
|
Septic System |
|
土地深度
|
238 Ft ,4 In |
|
土地宽度
|
616 Ft ,1 In |
|
不规则大小
|
616.15 X 238.38 Ft |
|
规划描述
|
Ru |
房 间
| 楼 层 |
类 型 |
长 度 |
宽 度 |
面 积 |
|
地下室 |
设备间 |
6.31 m |
4.35 m |
6.31 m x 4.35 m |
|
地下室 |
第二卧房 |
3.2 m |
4.24 m |
3.2 m x 4.24 m |
|
地下室 |
第三卧房 |
3.23 m |
4.24 m |
3.23 m x 4.24 m |
|
地下室 |
Bedroom 4 |
4.46 m |
4.24 m |
4.46 m x 4.24 m |
|
地下室 |
家庭房 |
6.86 m |
8.7 m |
6.86 m x 8.7 m |
|
地下室 |
浴室 |
2.4 m |
2.21 m |
2.4 m x 2.21 m |
|
一楼 |
厨房 |
2.82 m |
3.8 m |
2.82 m x 3.8 m |
|
一楼 |
浴室 |
3.55 m |
3.9 m |
3.55 m x 3.9 m |
|
一楼 |
餐厅 |
2.11 m |
3.8 m |
2.11 m x 3.8 m |
|
一楼 |
客厅 |
4.96 m |
4.9 m |
4.96 m x 4.9 m |
|
一楼 |
主卧 |
4.99 m |
5.02 m |
4.99 m x 5.02 m |
|
一楼 |
卧室 |
5.68 m |
3.58 m |
5.68 m x 3.58 m |
设备间
https://www.realtor.ca/real-estate/27693487/10827-gilmour-road-stormont-dundas-and-glengarry-703-south-dundas-matilda-twp












































