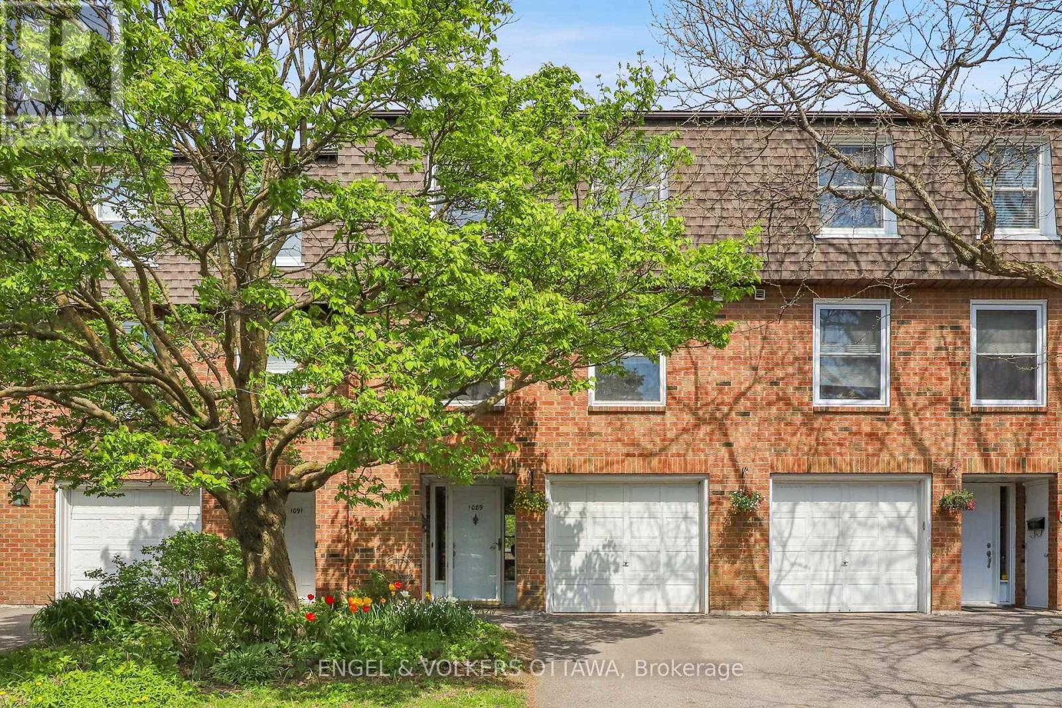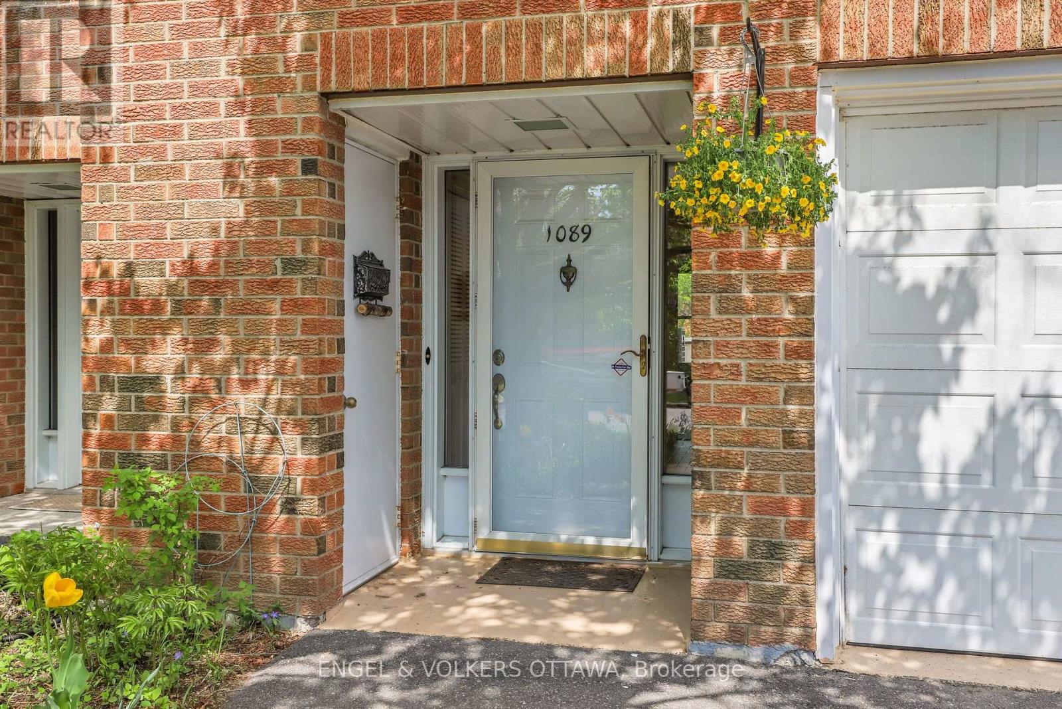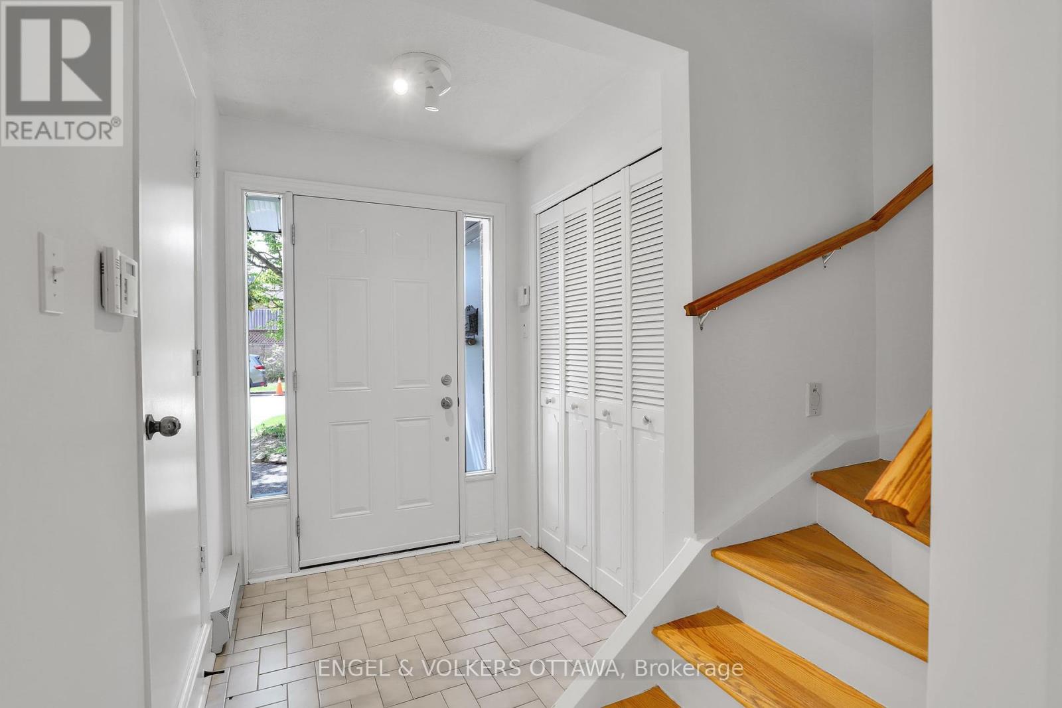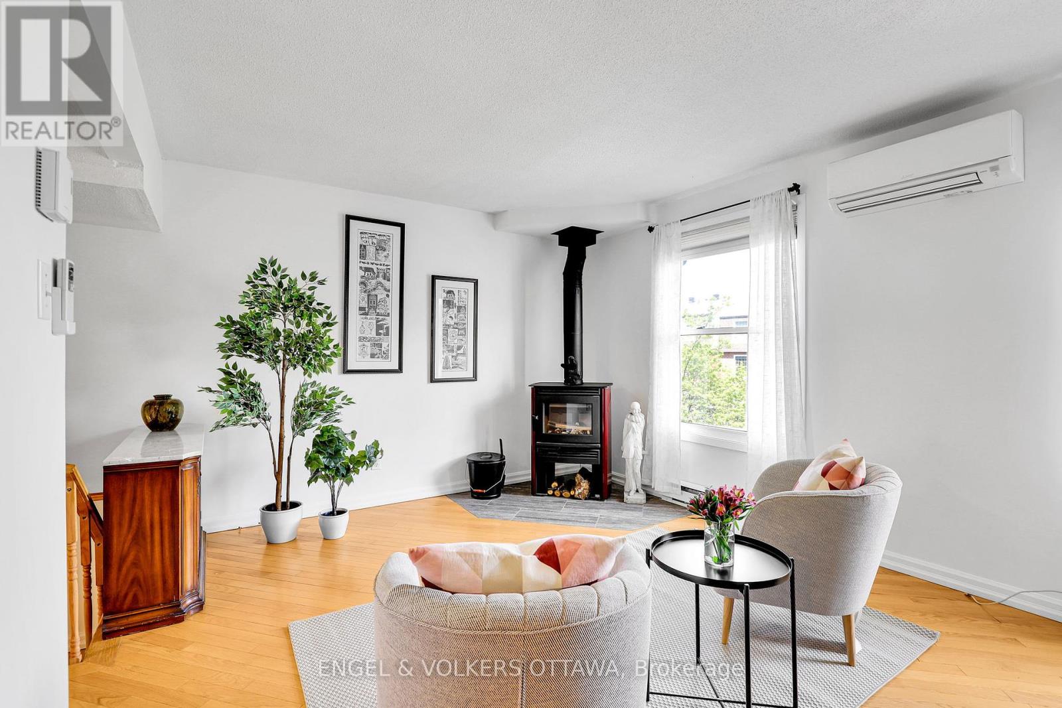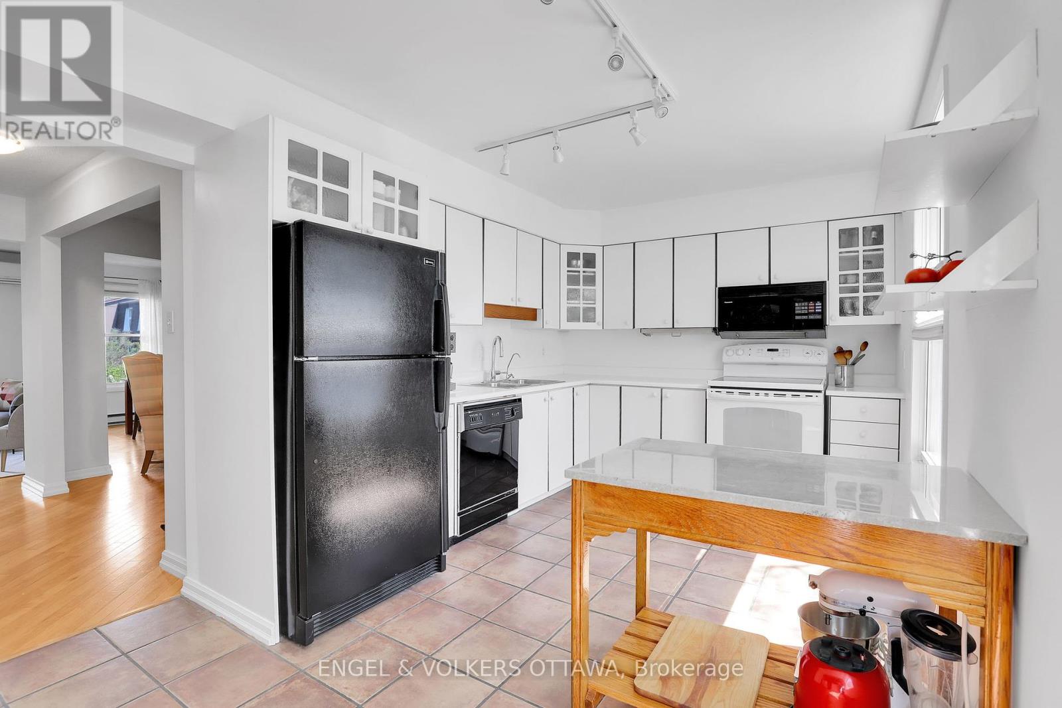1089 Borden Side Road Ottawa, Ontario K2C 3P3

$499,900管理费,Water, Common Area Maintenance
$461.07 每月
管理费,Water, Common Area Maintenance
$461.07 每月Beautifully maintained and move-in ready, this bright and spacious condo townhouse is just steps from the Rideau River. The main floor features a versatile family room with direct access to the fully fenced backyard a space that could also be used as a home office or a fourth bedroom. The second level, filled with natural light, offers a spacious living and dining area, along with a well-appointed kitchen featuring plenty of storage. The top level offers three generously sized bedrooms, a full family bath, and a private ensuite in the primary bedroom, complete with a new shower door. Additional highlights include hardwood flooring throughout, hardwood staircases, inside access to the garage, a main floor powder room, a high-end Mitsubishi heat pump for efficient heating and cooling, and a wood stove added in 2023. Recent updates include fresh paint throughout (May 2025), a new fence (May 2025), roof (2021), driveway (2018), and sealed garage floor (2024).This well-managed condo community offers access to a saltwater pool, clubhouse, playground, and beautifully landscaped common areas. Located close to transit, shopping, recreation, and just minutes from Downtown and Carleton University. (id:44758)
房源概要
| MLS® Number | X12146785 |
| 房源类型 | 民宅 |
| 社区名字 | 4703 - Carleton Heights |
| 附近的便利设施 | 公共交通, 学校 |
| 社区特征 | Pet Restrictions, 社区活动中心 |
| 特征 | Cul-de-sac, 无地毯, In Suite Laundry |
| 总车位 | 3 |
| 结构 | Deck |
详 情
| 浴室 | 3 |
| 地上卧房 | 3 |
| 总卧房 | 3 |
| 赠送家电包括 | Garage Door Opener Remote(s), Central Vacuum, Blinds, 洗碗机, 烘干机, Hood 电扇, 微波炉, 炉子, 洗衣机, Water Treatment, 冰箱 |
| 外墙 | 砖 |
| 壁炉 | 有 |
| 壁炉类型 | 木头stove |
| 地基类型 | Slab |
| 客人卫生间(不包含洗浴) | 1 |
| 供暖类型 | Other |
| 储存空间 | 3 |
| 内部尺寸 | 1400 - 1599 Sqft |
| 类型 | 联排别墅 |
车 位
| 附加车库 | |
| Garage |
土地
| 英亩数 | 无 |
| 围栏类型 | Fenced Yard |
| 土地便利设施 | 公共交通, 学校 |
| Landscape Features | Landscaped |
https://www.realtor.ca/real-estate/28309031/1089-borden-side-road-ottawa-4703-carleton-heights

