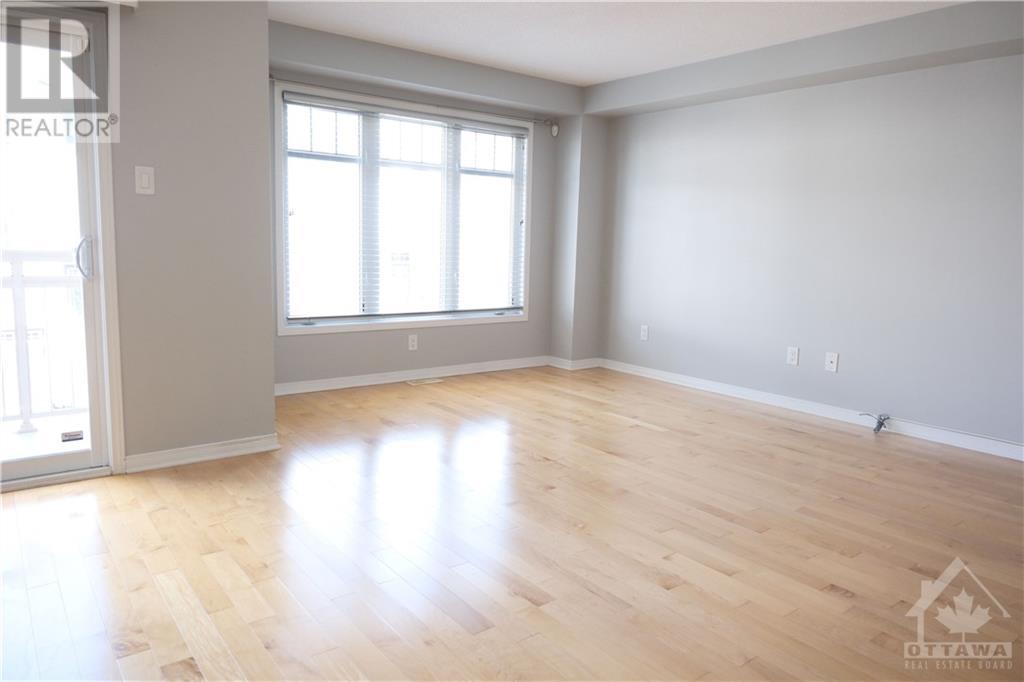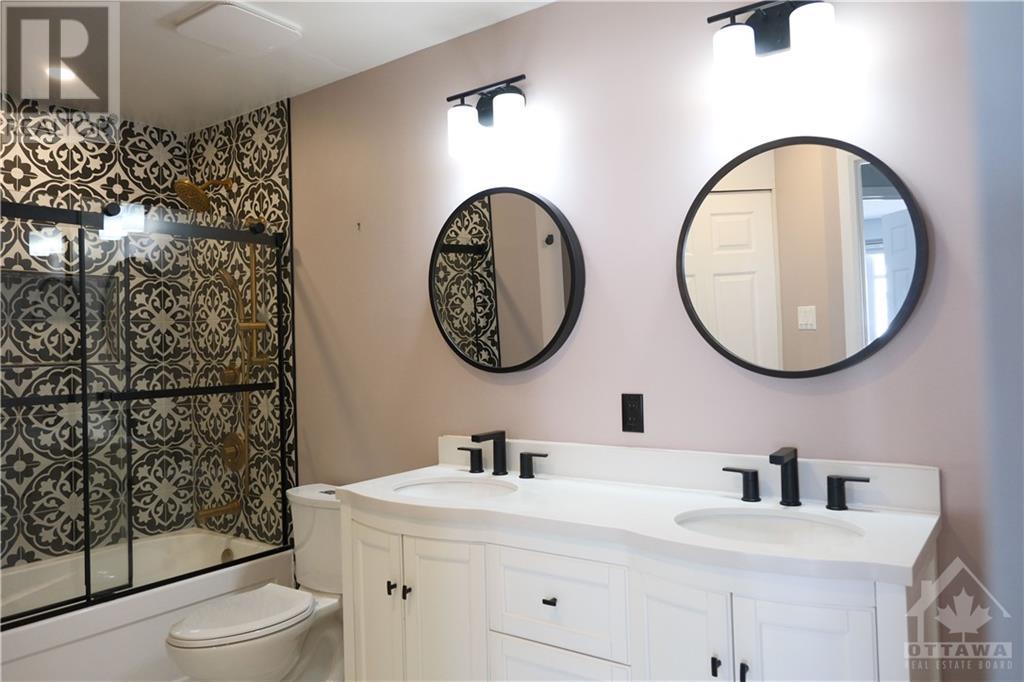2 卧室
2 浴室
中央空调
风热取暖
$560,000
Flooring: Tile, Flooring: Hardwood, Flooring: Laminate, Welcome to your dream home! This meticulously maintained end unit offers everything you need and more. Boasting 2 bedrooms plus a den, 1.5 baths, and over $30K in renovations, this home is a true gem. Ground floor offers a large foyer, convenient powder room, access to the attached garage, spacious den, perfect for a home office or guest room. 2nd level features gleaming hardwood floors throughout, bright, upgraded kitchen with stainless steel appliances, spacious living and dining room with access to the balcony, ideal for entertaining. 3rd level, the large master bedroom has access to the cozy balcony and walk-in closet, secondary bedroom and completely renovated 5 piece bathroom (2021) with washer & dryer and laminate floors (2020). Located within walking distance to parks and just a quick drive to shopping, coffee shops, movies, and restaurants, this home offers both convenience and comfort. Don't miss out on this incredible opportunity to own a beautifully perfectly situated home. (id:44758)
房源概要
|
MLS® Number
|
X9517891 |
|
房源类型
|
民宅 |
|
临近地区
|
Chapel Hill South |
|
社区名字
|
2013 - Mer Bleue/Bradley Estates/Anderson Park |
|
附近的便利设施
|
公共交通, 公园 |
|
总车位
|
2 |
详 情
|
浴室
|
2 |
|
地上卧房
|
2 |
|
总卧房
|
2 |
|
赠送家电包括
|
洗碗机, 烘干机, Hood 电扇, 微波炉, 冰箱, 炉子, 洗衣机 |
|
地下室进展
|
已完成 |
|
地下室类型
|
Full (unfinished) |
|
施工种类
|
附加的 |
|
空调
|
中央空调 |
|
外墙
|
混凝土, 砖 |
|
地基类型
|
混凝土 |
|
供暖方式
|
天然气 |
|
供暖类型
|
压力热风 |
|
储存空间
|
3 |
|
类型
|
联排别墅 |
|
设备间
|
市政供水 |
土地
|
英亩数
|
无 |
|
土地便利设施
|
公共交通, 公园 |
|
污水道
|
Sanitary Sewer |
|
土地深度
|
45 Ft |
|
土地宽度
|
25 Ft ,4 In |
|
不规则大小
|
25.39 X 45.05 Ft ; 0 |
|
规划描述
|
住宅 |
房 间
| 楼 层 |
类 型 |
长 度 |
宽 度 |
面 积 |
|
二楼 |
厨房 |
3.4 m |
2.92 m |
3.4 m x 2.92 m |
|
二楼 |
餐厅 |
3.35 m |
2.23 m |
3.35 m x 2.23 m |
|
二楼 |
客厅 |
4.36 m |
3.4 m |
4.36 m x 3.4 m |
|
三楼 |
主卧 |
4.87 m |
3.04 m |
4.87 m x 3.04 m |
|
三楼 |
卧室 |
3.17 m |
2.76 m |
3.17 m x 2.76 m |
|
三楼 |
浴室 |
1.72 m |
3.5 m |
1.72 m x 3.5 m |
|
地下室 |
其它 |
3.47 m |
2.13 m |
3.47 m x 2.13 m |
|
一楼 |
浴室 |
2.1 m |
0.91 m |
2.1 m x 0.91 m |
|
一楼 |
门厅 |
6.95 m |
2.43 m |
6.95 m x 2.43 m |
|
Other |
衣帽间 |
3.2 m |
2.23 m |
3.2 m x 2.23 m |
https://www.realtor.ca/real-estate/27229285/109-caithness-orleans-convent-glen-and-area-2013-mer-bleuebradley-estatesanderson-park-2013-mer-bleuebradley-estatesanderson-park
























