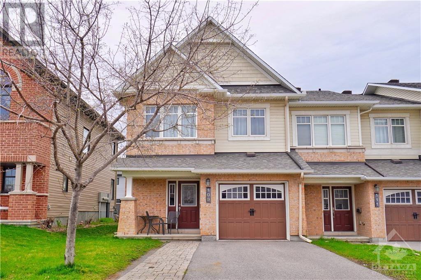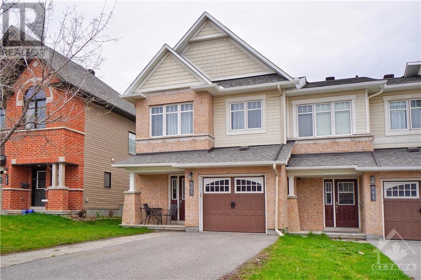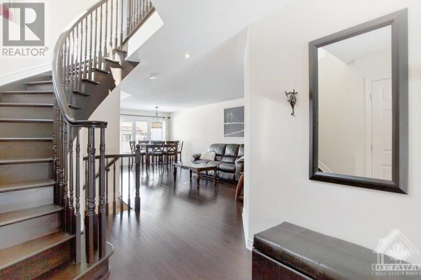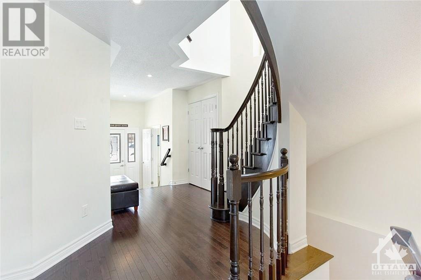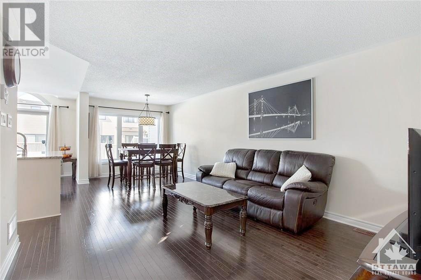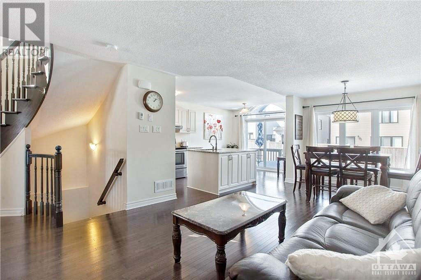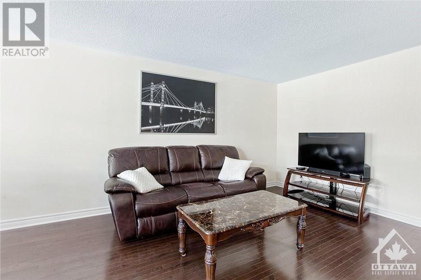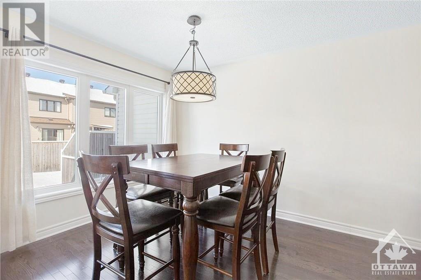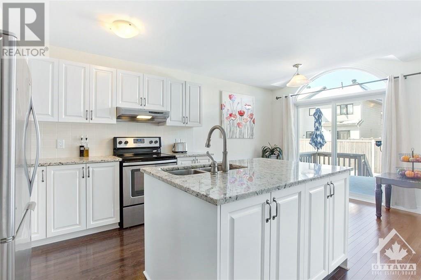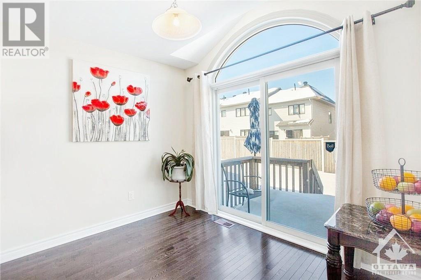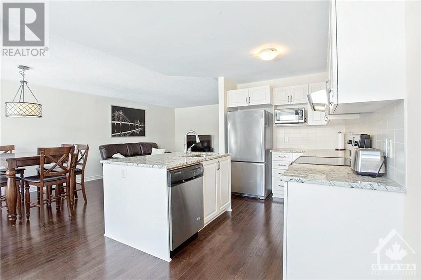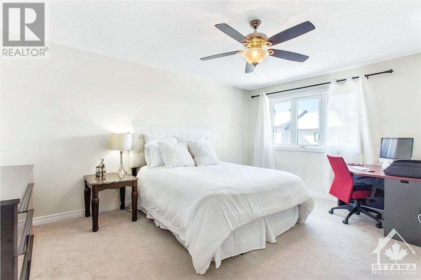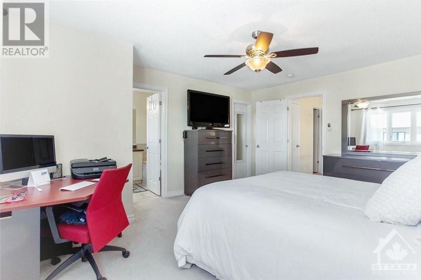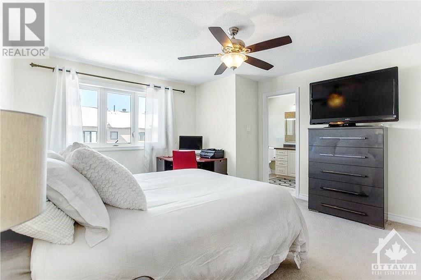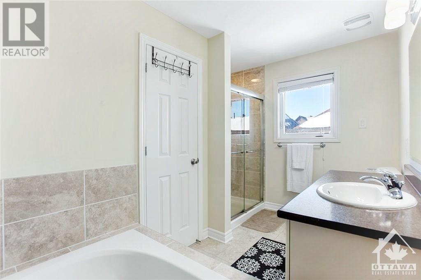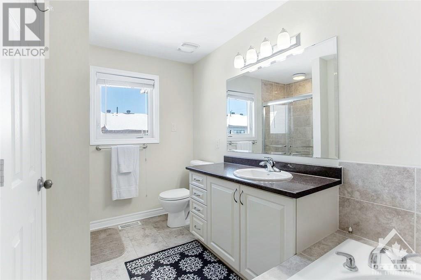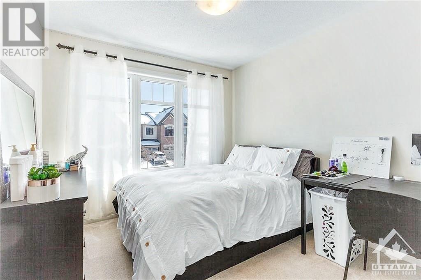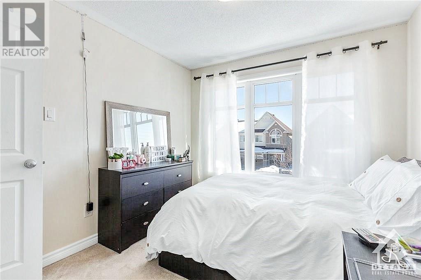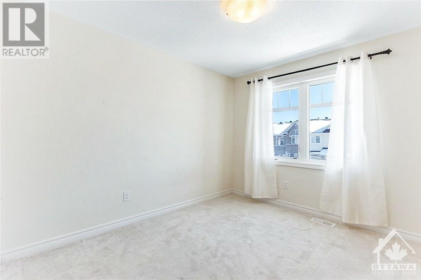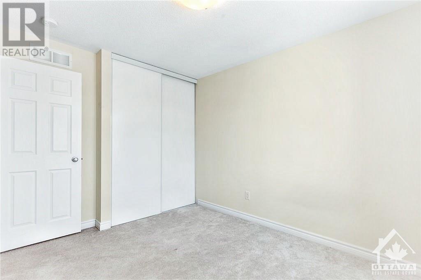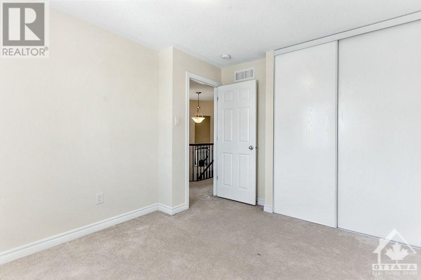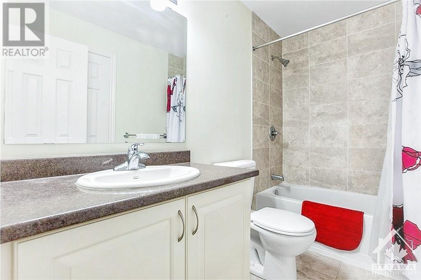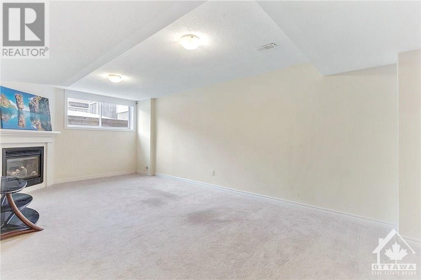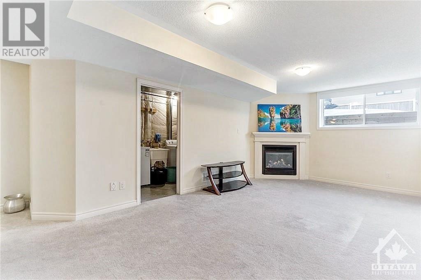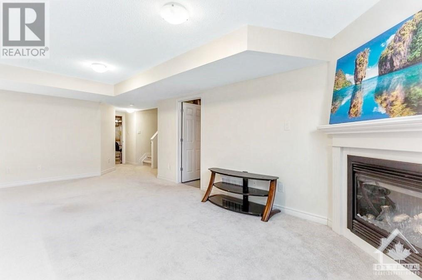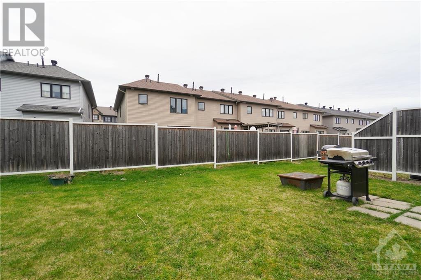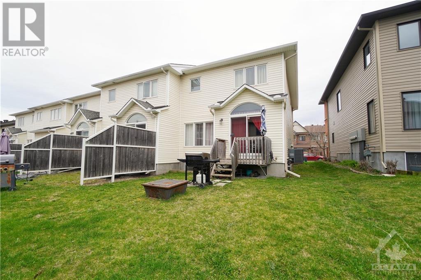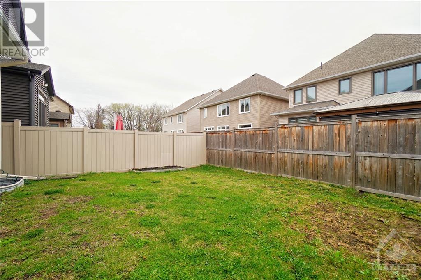3 卧室
3 浴室
壁炉
中央空调
风热取暖
$689,900
Beautiful END UNIT townhome in Kanata Lakes. 3Beds + 3Baths + Extended Interlock Driveway + Upgrades. When you arrive, you can see the welcoming foyer with premium ceramic tiles, Open-concept main floor, hardwood flooring, access leading to the formal Dining Room and Amazing Great Room comes with large windows which provide abundance of natural light. Gourmet kitchen offers Granite counter, extended cabinets with tons of storage and breakfast area. Majestic curved hardwood staircase leads you to the Impressive 2nd level offers a beautiful Primary Bedroom with upgraded Ensuite and walk-in closet, Two additional Bedrooms & main bath. Fully finished lower level with a gas fireplace, Laundry Room and additional living & storage space. Enjoy summer BBQ in the spacious backyard. Walking distance to parks, grocery store & bus stop.Minutes to 417, Tanger Outlets, Centrum & Costco. Within the school zone of Top ranking school: Earl of March HS, All Saints HS & Kanata Highlands P.S. (id:44758)
房源概要
|
MLS® Number
|
1389209 |
|
房源类型
|
民宅 |
|
临近地区
|
KANATA LAKES |
|
总车位
|
3 |
详 情
|
浴室
|
3 |
|
地上卧房
|
3 |
|
总卧房
|
3 |
|
赠送家电包括
|
冰箱, 洗碗机, 烘干机, Hood 电扇, 炉子, 洗衣机 |
|
地下室进展
|
已装修 |
|
地下室类型
|
全完工 |
|
施工日期
|
2014 |
|
空调
|
中央空调 |
|
外墙
|
砖, Siding, 混凝土 |
|
壁炉
|
有 |
|
Fireplace Total
|
1 |
|
Flooring Type
|
Carpeted |
|
地基类型
|
混凝土浇筑 |
|
客人卫生间(不包含洗浴)
|
1 |
|
供暖方式
|
天然气 |
|
供暖类型
|
压力热风 |
|
储存空间
|
2 |
|
类型
|
联排别墅 |
|
设备间
|
市政供水 |
车 位
土地
|
英亩数
|
无 |
|
污水道
|
城市污水处理系统 |
|
土地深度
|
98 Ft ,5 In |
|
土地宽度
|
25 Ft ,6 In |
|
不规则大小
|
25.49 Ft X 98.41 Ft |
|
规划描述
|
Res |
房 间
| 楼 层 |
类 型 |
长 度 |
宽 度 |
面 积 |
|
二楼 |
卧室 |
|
|
9'6" x 11'4" |
|
二楼 |
卧室 |
|
|
9'11" x 11'9" |
|
二楼 |
主卧 |
|
|
13'6" x 15'10" |
|
二楼 |
四件套主卧浴室 |
|
|
Measurements not available |
|
Lower Level |
娱乐室 |
|
|
11'11" x 23'0" |
|
Lower Level |
洗衣房 |
|
|
Measurements not available |
|
一楼 |
门厅 |
|
|
Measurements not available |
|
一楼 |
两件套卫生间 |
|
|
Measurements not available |
|
一楼 |
大型活动室 |
|
|
23'9" x 10'10" |
|
一楼 |
厨房 |
|
|
9'10" x 10'6" |
|
一楼 |
Eating Area |
|
|
10'2" x 7'9" |
https://www.realtor.ca/real-estate/26818229/109-calvington-avenue-ottawa-kanata-lakes


