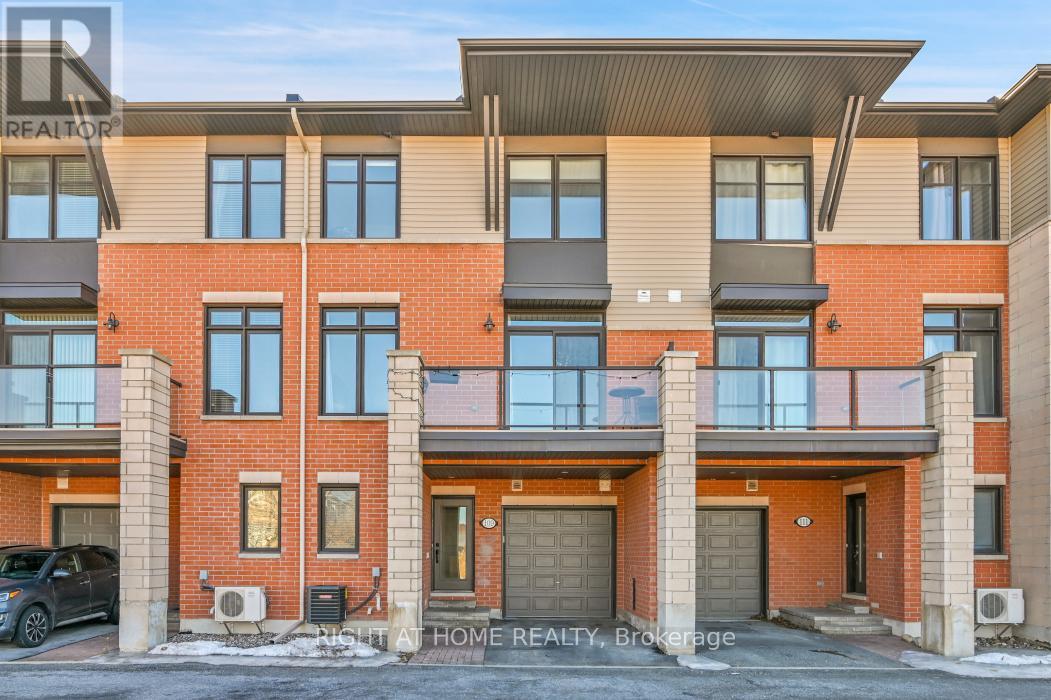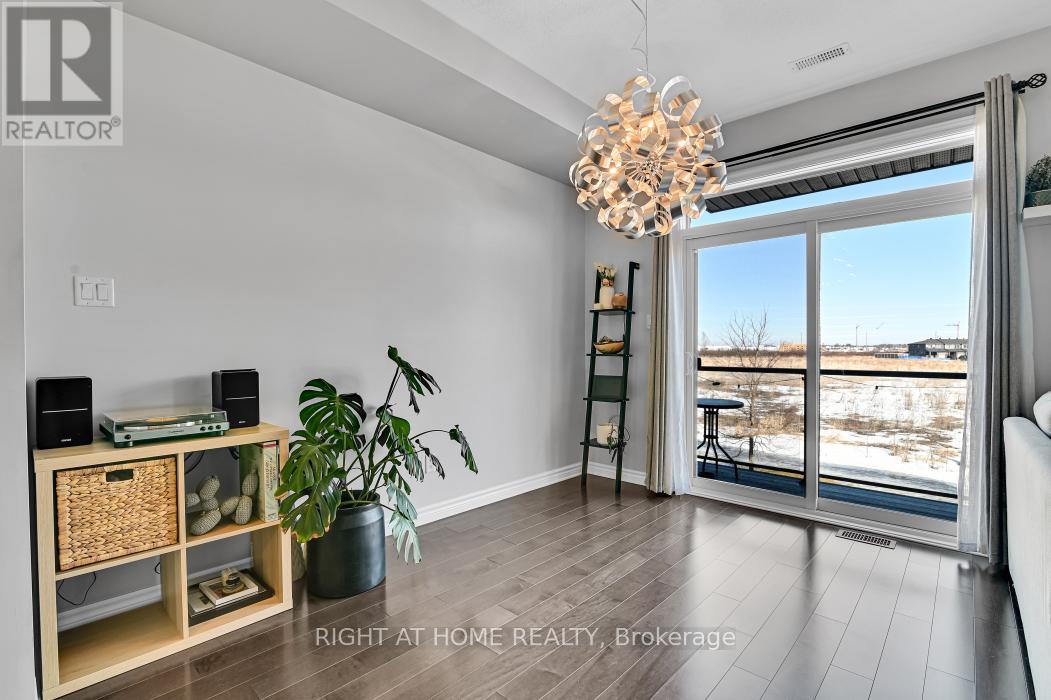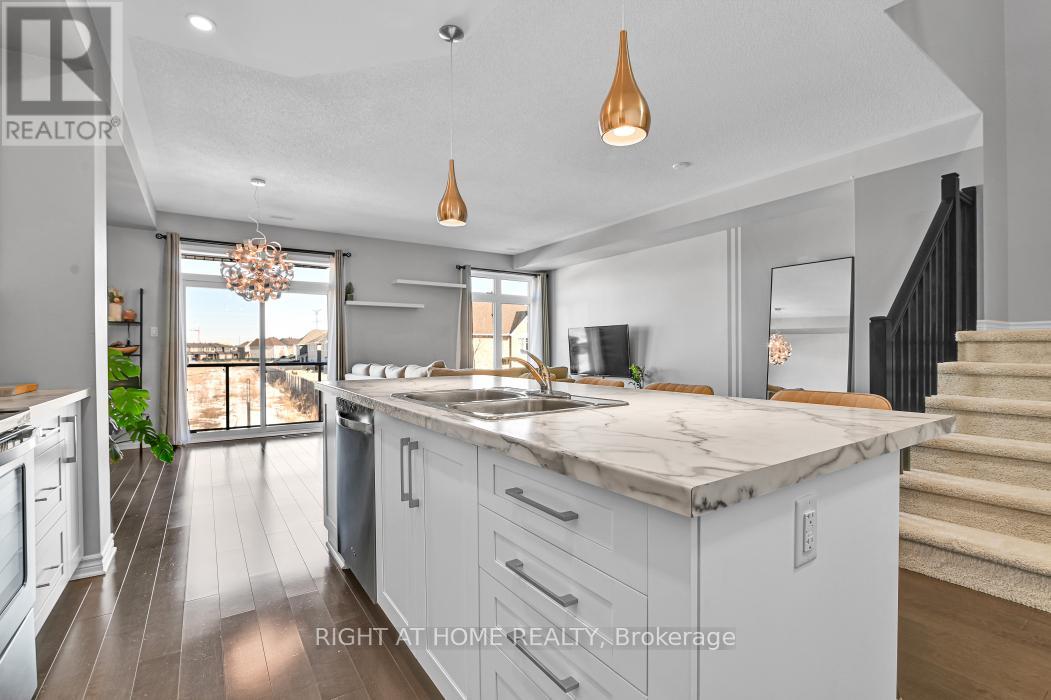2 卧室
2 浴室
中央空调
风热取暖
$534,900
109 Chaperal Private is a beautiful home backing onto open space and right next door to the Orleans Health Hub. The ground floor features a spacious foyer, a convenient 2-piece bathroom, and direct access to the garage. Upstairs, the bright and airy open-concept second floor is perfect for entertaining, with a modern kitchen, living room, and dining room. There is lots of natural light entering the home. The kitchen boasts a walk-in pantry, ample cabinet space, a stylish tile backsplash, and stainless-steel appliances. On the third floor, you'll find two generously sized bedrooms, including a primary bedroom with a walk-in closet. A 4-piece bathroom and a conveniently located laundry room complete this level. The unfinished basement provides additional storage space. Step outside onto your private balcony and enjoy a morning coffee with a peaceful view. Located within walking distance of parks and close to schools, public transit, shopping, and restaurants, this home offers the perfect blend of comfort and convenience! (id:44758)
房源概要
|
MLS® Number
|
X12029534 |
|
房源类型
|
民宅 |
|
社区名字
|
1117 - Avalon West |
|
总车位
|
2 |
详 情
|
浴室
|
2 |
|
地上卧房
|
2 |
|
总卧房
|
2 |
|
赠送家电包括
|
Garage Door Opener Remote(s), Blinds, 洗碗机, 烘干机, Garage Door Opener, Hood 电扇, 微波炉, 炉子, 洗衣机, 冰箱 |
|
地下室进展
|
已完成 |
|
地下室类型
|
N/a (unfinished) |
|
施工种类
|
附加的 |
|
空调
|
中央空调 |
|
外墙
|
砖, 乙烯基壁板 |
|
地基类型
|
混凝土浇筑 |
|
客人卫生间(不包含洗浴)
|
1 |
|
供暖方式
|
天然气 |
|
供暖类型
|
压力热风 |
|
储存空间
|
3 |
|
类型
|
联排别墅 |
|
设备间
|
市政供水 |
车 位
土地
|
英亩数
|
无 |
|
污水道
|
Sanitary Sewer |
|
土地深度
|
38 Ft ,8 In |
|
土地宽度
|
21 Ft ,5 In |
|
不规则大小
|
21.49 X 38.71 Ft |
房 间
| 楼 层 |
类 型 |
长 度 |
宽 度 |
面 积 |
|
地下室 |
其它 |
|
|
Measurements not available |
|
Lower Level |
门厅 |
5.18 m |
2.59 m |
5.18 m x 2.59 m |
|
一楼 |
厨房 |
2.44 m |
3.56 m |
2.44 m x 3.56 m |
|
一楼 |
客厅 |
6.1 m |
4.09 m |
6.1 m x 4.09 m |
|
Upper Level |
卧室 |
3.73 m |
3.33 m |
3.73 m x 3.33 m |
|
Upper Level |
卧室 |
3.18 m |
2.74 m |
3.18 m x 2.74 m |
|
Upper Level |
浴室 |
2.57 m |
2.34 m |
2.57 m x 2.34 m |
|
Upper Level |
洗衣房 |
1.7 m |
1.32 m |
1.7 m x 1.32 m |
https://www.realtor.ca/real-estate/28047003/109-chaperal-private-ottawa-1117-avalon-west
























