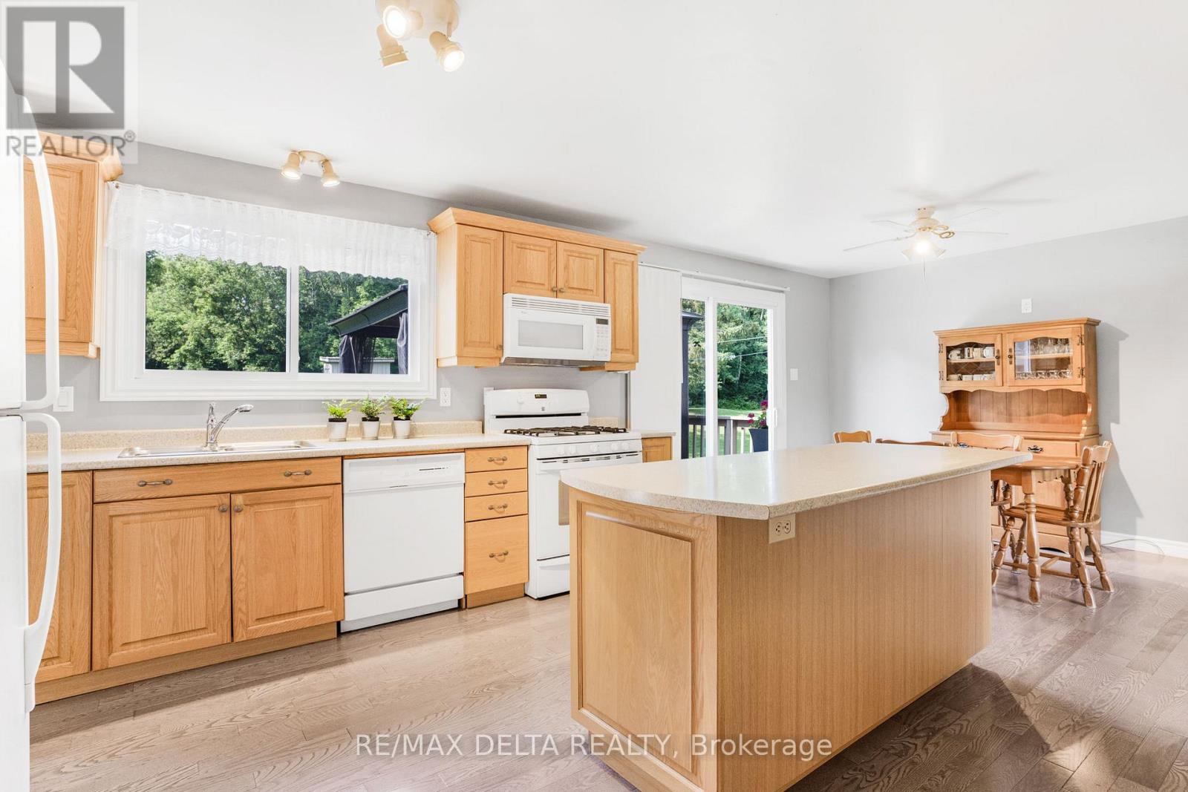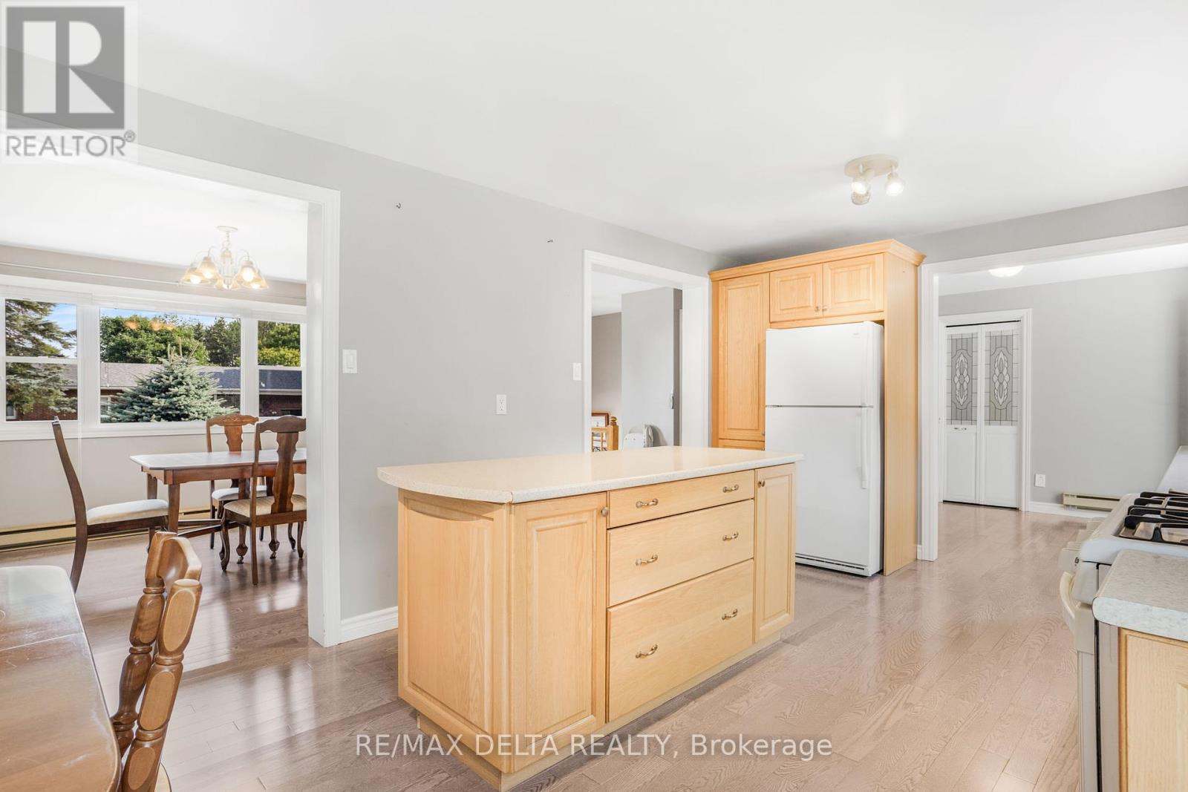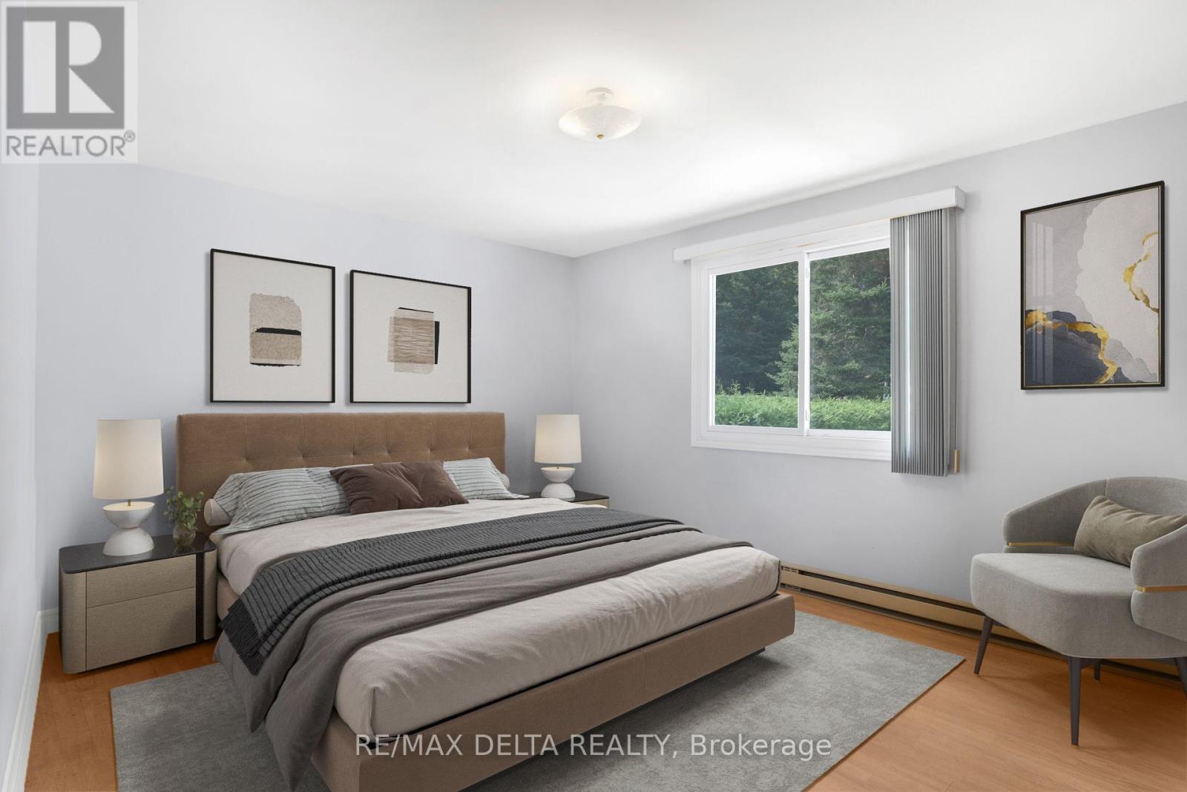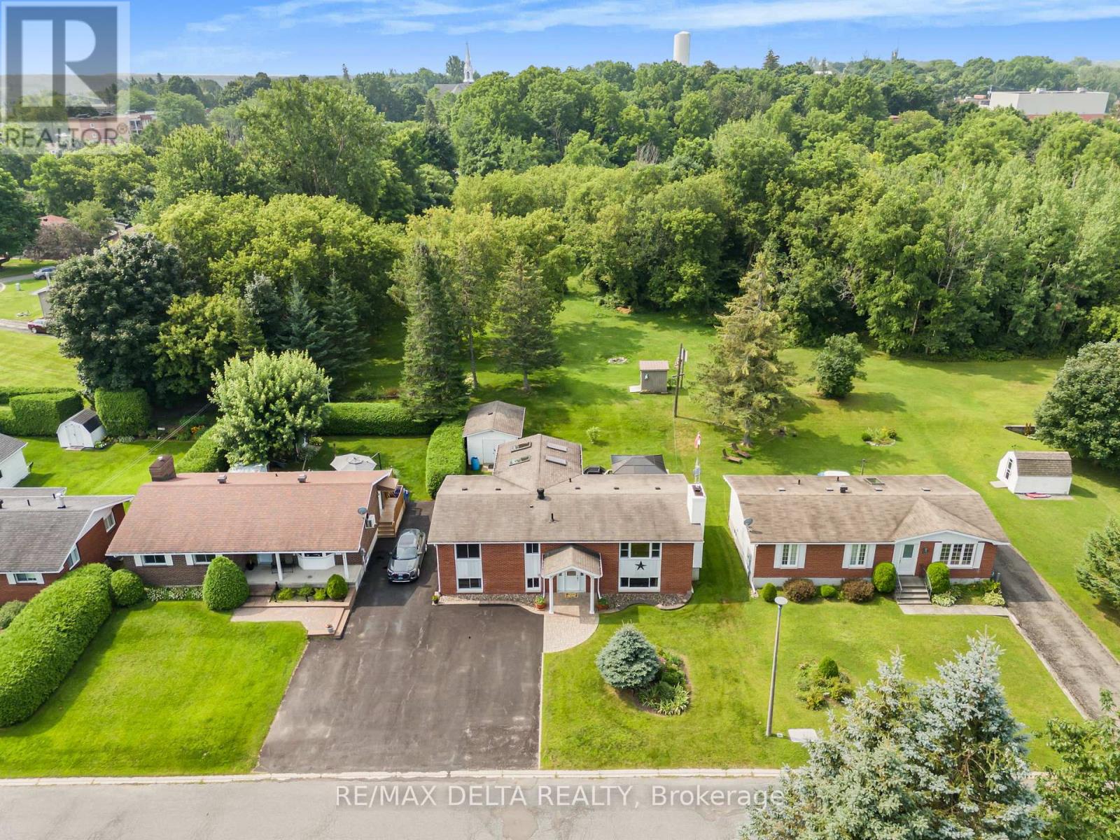3 卧室
2 浴室
1100 - 1500 sqft
Raised 平房
壁炉
Wall Unit
电加热器取暖
$479,000
Come live in friendly Vankleek Hill! This family home is the perfect place to create lasting memories! This raised bungalow has a combined kitchen-dining area with a breakfast nook off the kitchen, which opens right into a welcoming sun room on the south side of the house. Enjoy cozy evenings in the living room with a natural gas fireplace. Updated main floor bathroom with walk-in shower (check out the laundry chute!). Some newer flooring, nice walk-out deck and no rear neighbours will put this one at the top of your list! A large recreation room is in the bright basement plus a second bathroom/laundry room, an additional bright bedroom and a workshop/hobby room with a walk-out to the side yard. Need storage? This home has it! You will love the 16'4" x 12'4" detached workshop in the back yard. Central vac, gas range, refrigerator, microwave hood fan, dishwasher, washer, dryer, stand-up freezer in basement included. Gazebo on rear deck included. Chair lift can be included or can be removed before closing. 24 hours irrevocable on all offers. (id:44758)
房源概要
|
MLS® Number
|
X12088076 |
|
房源类型
|
民宅 |
|
社区名字
|
613 - Vankleek Hill |
|
总车位
|
4 |
|
结构
|
Workshop |
详 情
|
浴室
|
2 |
|
地上卧房
|
2 |
|
地下卧室
|
1 |
|
总卧房
|
3 |
|
公寓设施
|
Fireplace(s) |
|
赠送家电包括
|
Water Meter, 洗碗机, 烘干机, Freezer, Hood 电扇, 微波炉, 炉子, 洗衣机, 冰箱 |
|
建筑风格
|
Raised Bungalow |
|
地下室功能
|
Walk Out |
|
地下室类型
|
Full |
|
施工种类
|
独立屋 |
|
空调
|
Wall Unit |
|
外墙
|
砖, 乙烯基壁板 |
|
壁炉
|
有 |
|
Fireplace Total
|
2 |
|
地基类型
|
混凝土 |
|
供暖方式
|
天然气 |
|
供暖类型
|
Baseboard Heaters |
|
储存空间
|
1 |
|
内部尺寸
|
1100 - 1500 Sqft |
|
类型
|
独立屋 |
|
设备间
|
市政供水 |
车 位
土地
|
英亩数
|
无 |
|
污水道
|
Sanitary Sewer |
|
不规则大小
|
60 X 100 Acre |
房 间
| 楼 层 |
类 型 |
长 度 |
宽 度 |
面 积 |
|
地下室 |
Workshop |
4.62 m |
4.59 m |
4.62 m x 4.59 m |
|
地下室 |
娱乐,游戏房 |
8.81 m |
6.95 m |
8.81 m x 6.95 m |
|
地下室 |
第三卧房 |
4.01 m |
3.04 m |
4.01 m x 3.04 m |
|
地下室 |
洗衣房 |
3.22 m |
2.43 m |
3.22 m x 2.43 m |
|
地下室 |
设备间 |
5 m |
3.5 m |
5 m x 3.5 m |
|
一楼 |
客厅 |
5.86 m |
3.47 m |
5.86 m x 3.47 m |
|
一楼 |
餐厅 |
3.35 m |
2.79 m |
3.35 m x 2.79 m |
|
一楼 |
厨房 |
3.35 m |
2.69 m |
3.35 m x 2.69 m |
|
一楼 |
Eating Area |
3.35 m |
2.69 m |
3.35 m x 2.69 m |
|
一楼 |
主卧 |
4.21 m |
3.35 m |
4.21 m x 3.35 m |
|
一楼 |
第二卧房 |
3.47 m |
3.07 m |
3.47 m x 3.07 m |
设备间
https://www.realtor.ca/real-estate/28180035/109-fournier-street-champlain-613-vankleek-hill











































