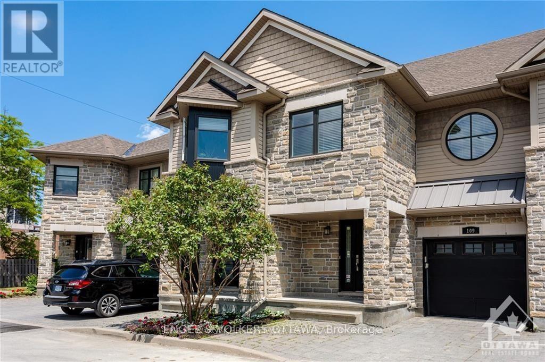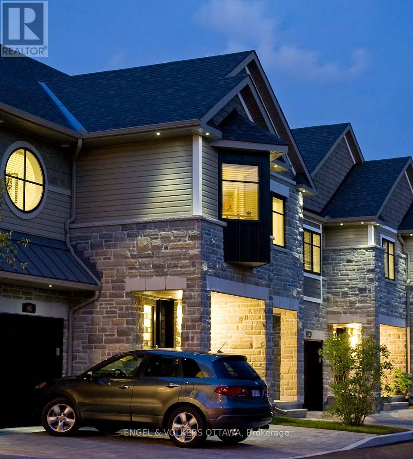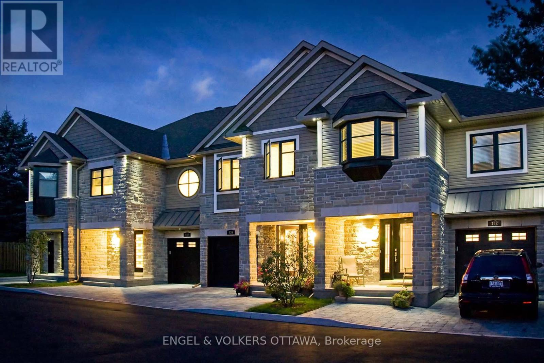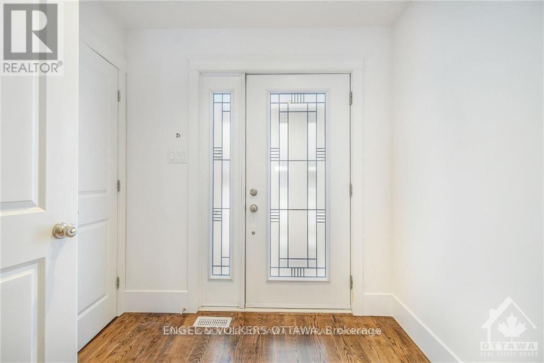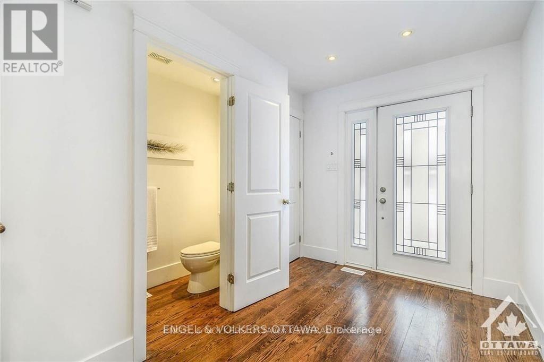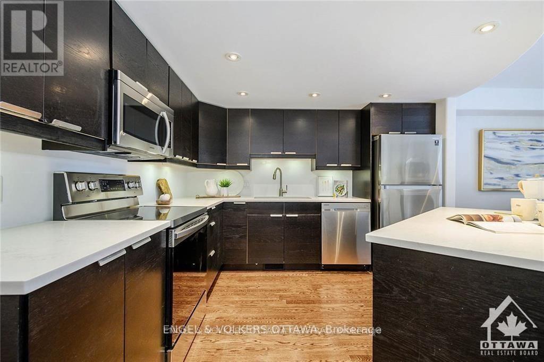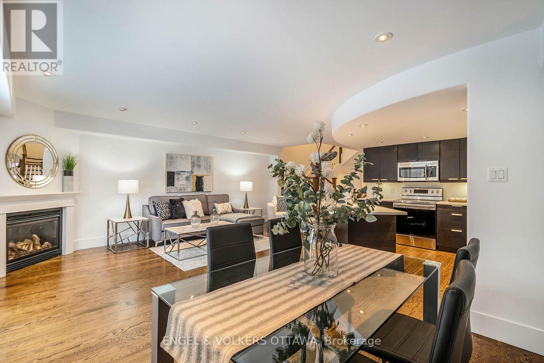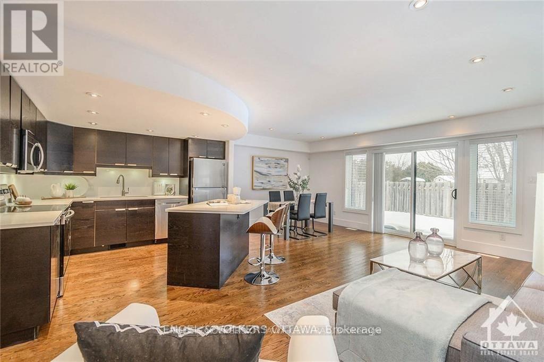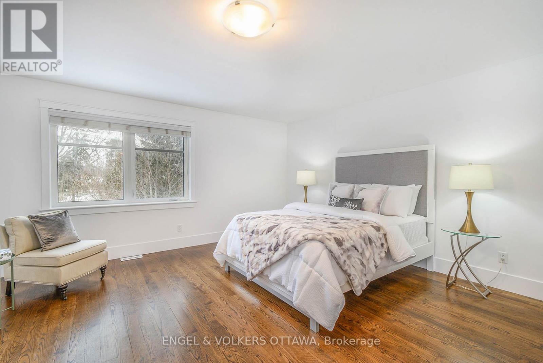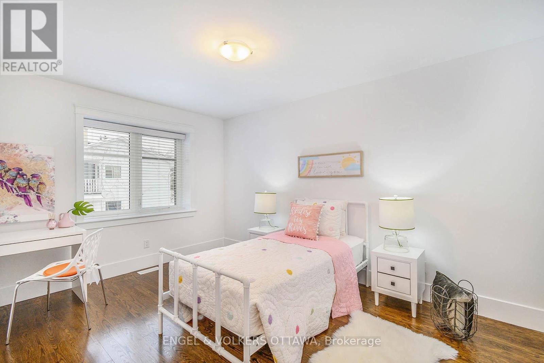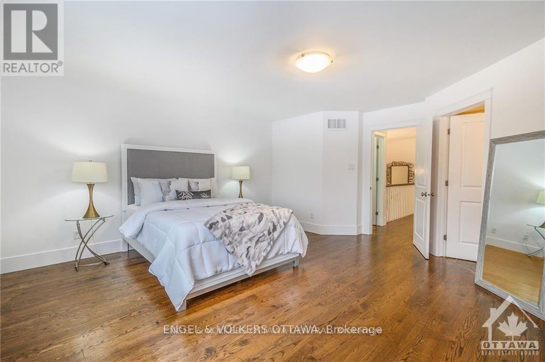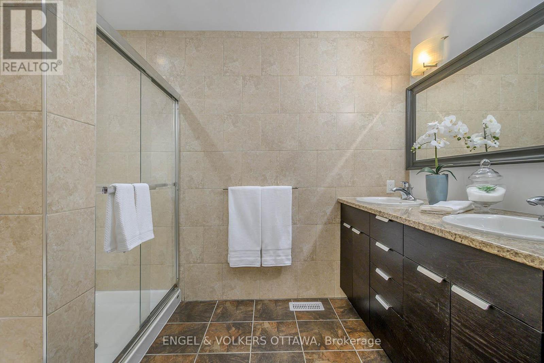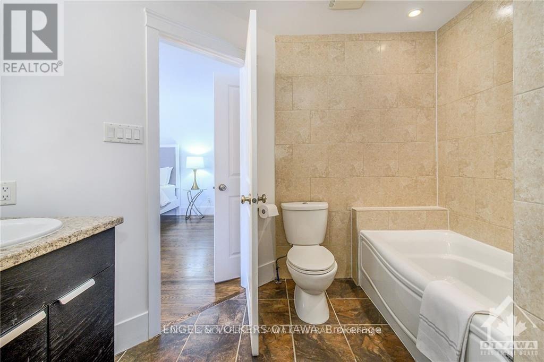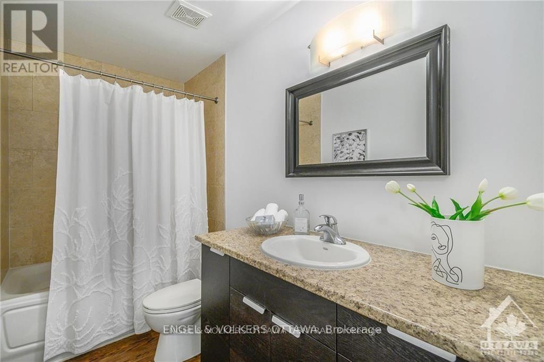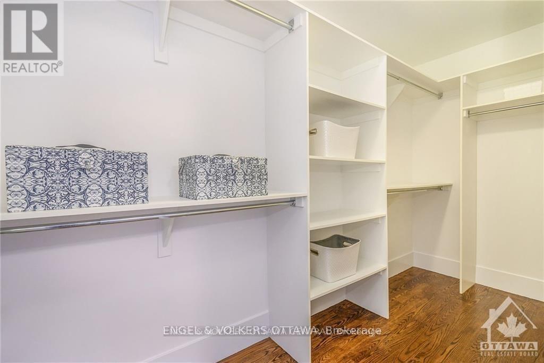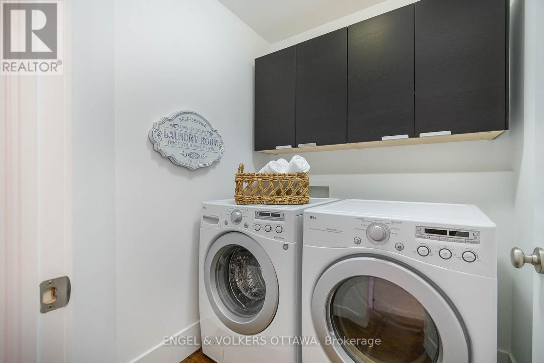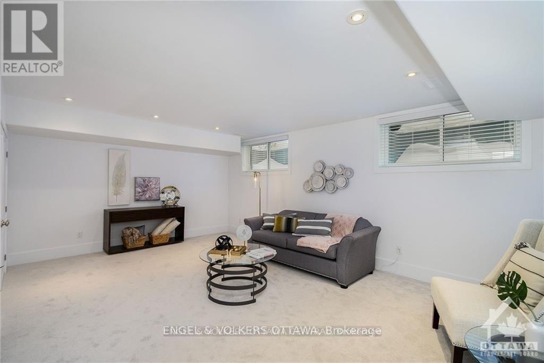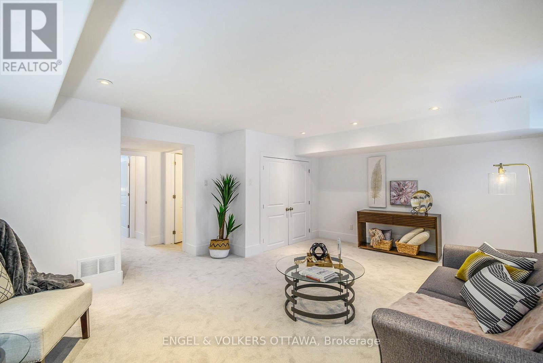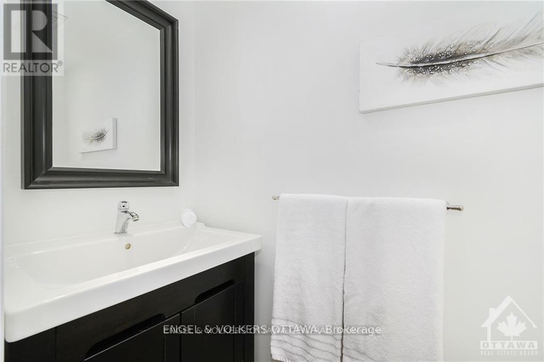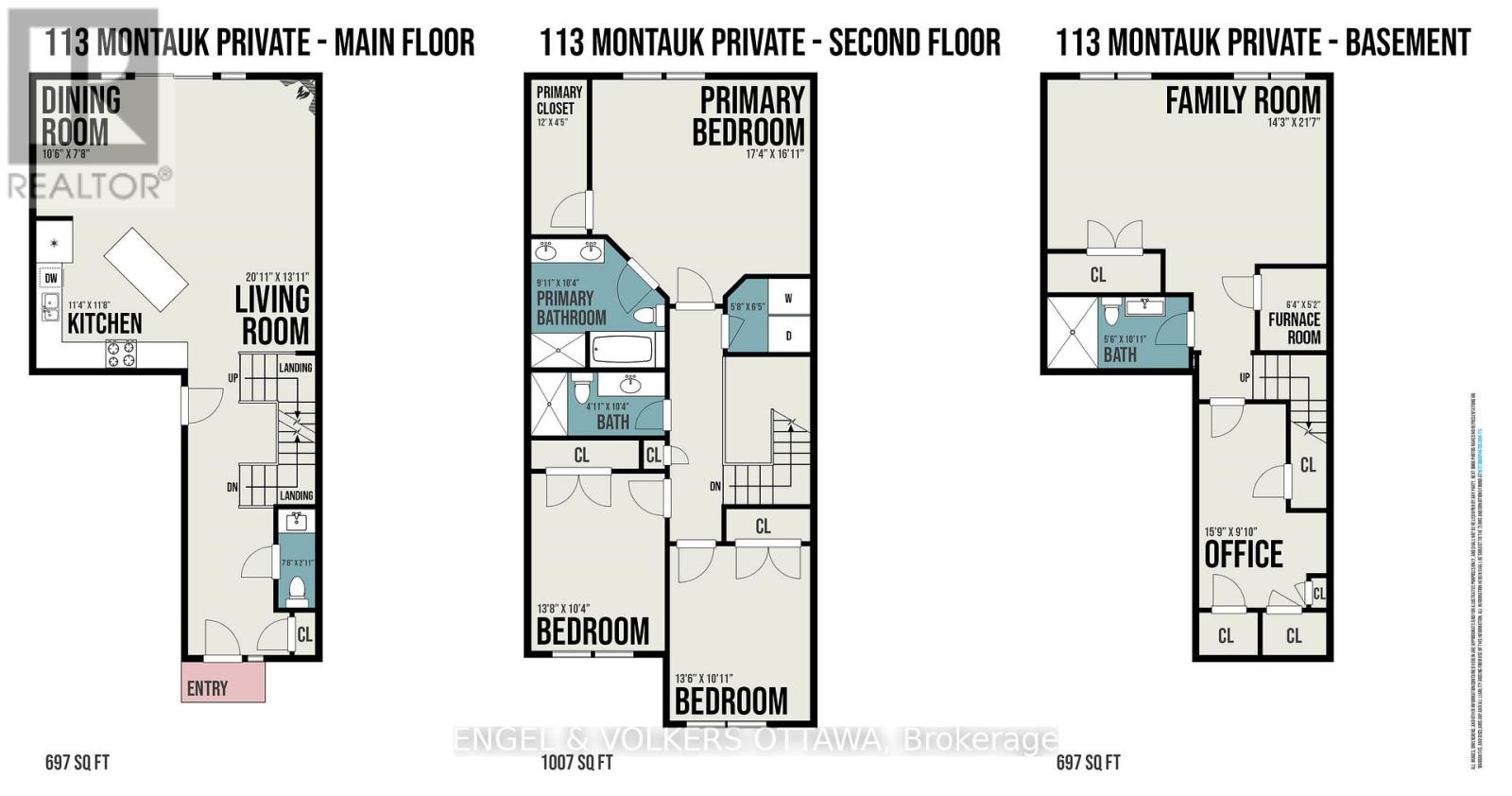3 卧室
4 浴室
1500 - 2000 sqft
壁炉
中央空调
风热取暖
$779,990管理费,Parcel of Tied Land
$150 每月
Wonderful lifestyle rarely offered in this small enclave of houses, quietly nestled in well established Carleton Heights community. Beautiful executive home with LEED rating in central Ottawa. Easy access to the downtown, Carleton University, the airport and just minutes from the NCC Rideau Canal. This two story, three bedroom, 4-bath home also has a finished rec room in basement - w/finished space for an office / extra bedroom, large family room and full bath! Ground floor is open concept living/dining/kitchen with six appliances, gas fireplace, convenient powder room and sliding doors to backyard. The second floor has a large sized principle room with 5 piece ensuite and walk in closet. There are two other good sized bedrooms, a full bath and laundry room to complete the second floor. Lower level recreation room has large windows, high ceilings, full bath, closets and large storage area. Inside entry from attached garage to home. House built with green technology, LEED platinum. Major universities, hospitals, national research facilities, French-and English language schools and Ottawa city transit services are close by, while Parliament Hill and Centretown are an easy 15-minute drive. POTL fee i(150/ monthly) includes road, sanitary, storm sewers, common sump pumps and visitor parking. Some photos staged and from similar unit. Floorplans from similar unit. Measurements are approximate. Legal description in realtor remarks. visit builder's website for more detail and virtual tour: https://www.ottawatownhomesforsale.ca/thehamptons-ottawa-townhomes-for-sale (id:44758)
房源概要
|
MLS® Number
|
X12075242 |
|
房源类型
|
民宅 |
|
社区名字
|
4703 - Carleton Heights |
|
附近的便利设施
|
医院, 公园, 公共交通, 学校 |
|
Easement
|
Easement |
|
特征
|
Cul-de-sac, Conservation/green Belt |
|
总车位
|
2 |
详 情
|
浴室
|
4 |
|
地上卧房
|
3 |
|
总卧房
|
3 |
|
公寓设施
|
Fireplace(s), Separate 电ity Meters |
|
赠送家电包括
|
烘干机, Hood 电扇, 微波炉, 炉子, 洗衣机, 冰箱 |
|
地下室进展
|
已装修 |
|
地下室类型
|
全完工 |
|
施工种类
|
附加的 |
|
空调
|
中央空调 |
|
外墙
|
砖 |
|
壁炉
|
有 |
|
Fireplace Total
|
1 |
|
地基类型
|
混凝土 |
|
客人卫生间(不包含洗浴)
|
1 |
|
供暖方式
|
天然气 |
|
供暖类型
|
压力热风 |
|
储存空间
|
2 |
|
内部尺寸
|
1500 - 2000 Sqft |
|
类型
|
联排别墅 |
|
设备间
|
市政供水 |
车 位
土地
|
英亩数
|
无 |
|
土地便利设施
|
医院, 公园, 公共交通, 学校 |
|
污水道
|
Sanitary Sewer |
|
土地深度
|
100 Ft |
|
土地宽度
|
25 Ft |
|
不规则大小
|
25 X 100 Ft ; 0 |
|
规划描述
|
Res |
房 间
| 楼 层 |
类 型 |
长 度 |
宽 度 |
面 积 |
|
二楼 |
卧室 |
3.25 m |
3.09 m |
3.25 m x 3.09 m |
|
二楼 |
浴室 |
2 m |
2.2 m |
2 m x 2.2 m |
|
二楼 |
洗衣房 |
1.72 m |
1.95 m |
1.72 m x 1.95 m |
|
二楼 |
主卧 |
4.74 m |
4.49 m |
4.74 m x 4.49 m |
|
二楼 |
其它 |
3.63 m |
1.37 m |
3.63 m x 1.37 m |
|
二楼 |
浴室 |
3.09 m |
2.97 m |
3.09 m x 2.97 m |
|
二楼 |
卧室 |
4.08 m |
3.04 m |
4.08 m x 3.04 m |
|
地下室 |
娱乐,游戏房 |
6.32 m |
6.01 m |
6.32 m x 6.01 m |
|
地下室 |
其它 |
5.58 m |
4.67 m |
5.58 m x 4.67 m |
|
地下室 |
浴室 |
|
|
Measurements not available |
|
一楼 |
门厅 |
2.97 m |
1.98 m |
2.97 m x 1.98 m |
|
一楼 |
厨房 |
3.17 m |
2.76 m |
3.17 m x 2.76 m |
|
一楼 |
客厅 |
6.32 m |
3.17 m |
6.32 m x 3.17 m |
|
一楼 |
餐厅 |
3.37 m |
3.04 m |
3.37 m x 3.04 m |
|
一楼 |
浴室 |
2 m |
0.68 m |
2 m x 0.68 m |
设备间
https://www.realtor.ca/real-estate/28150360/109-montauk-ottawa-4703-carleton-heights



