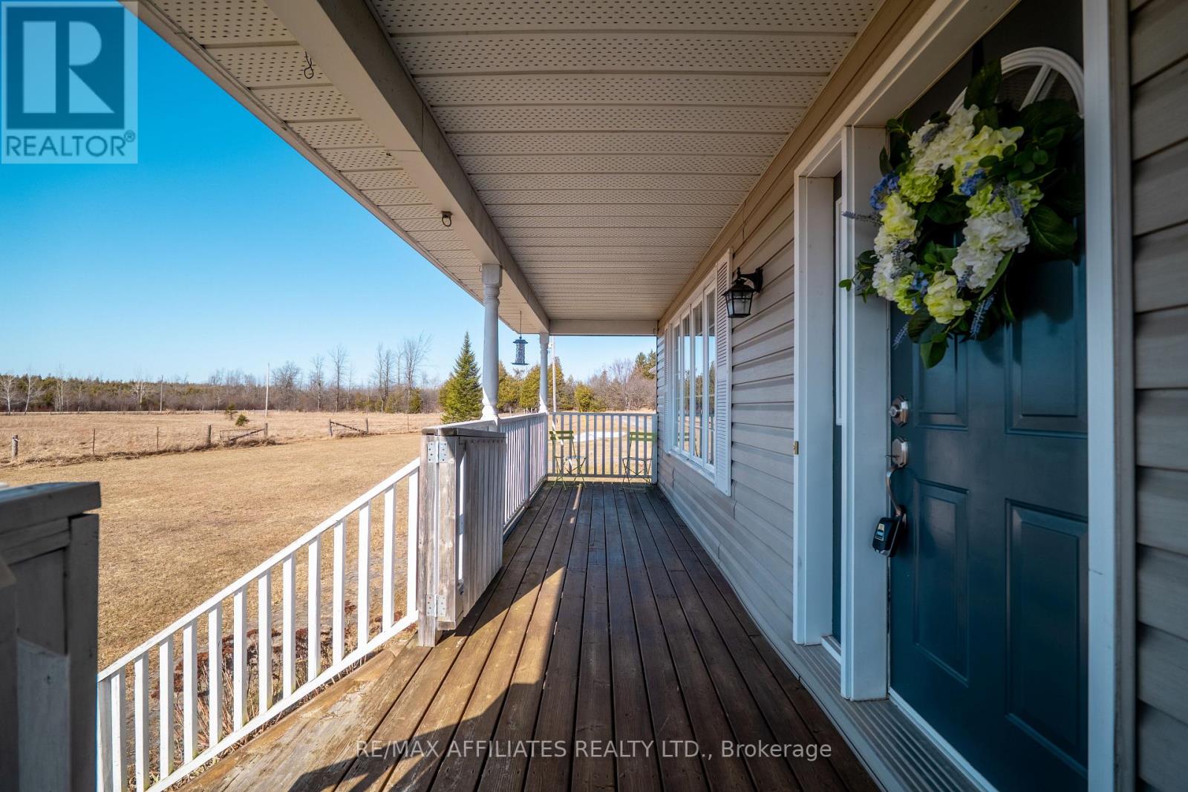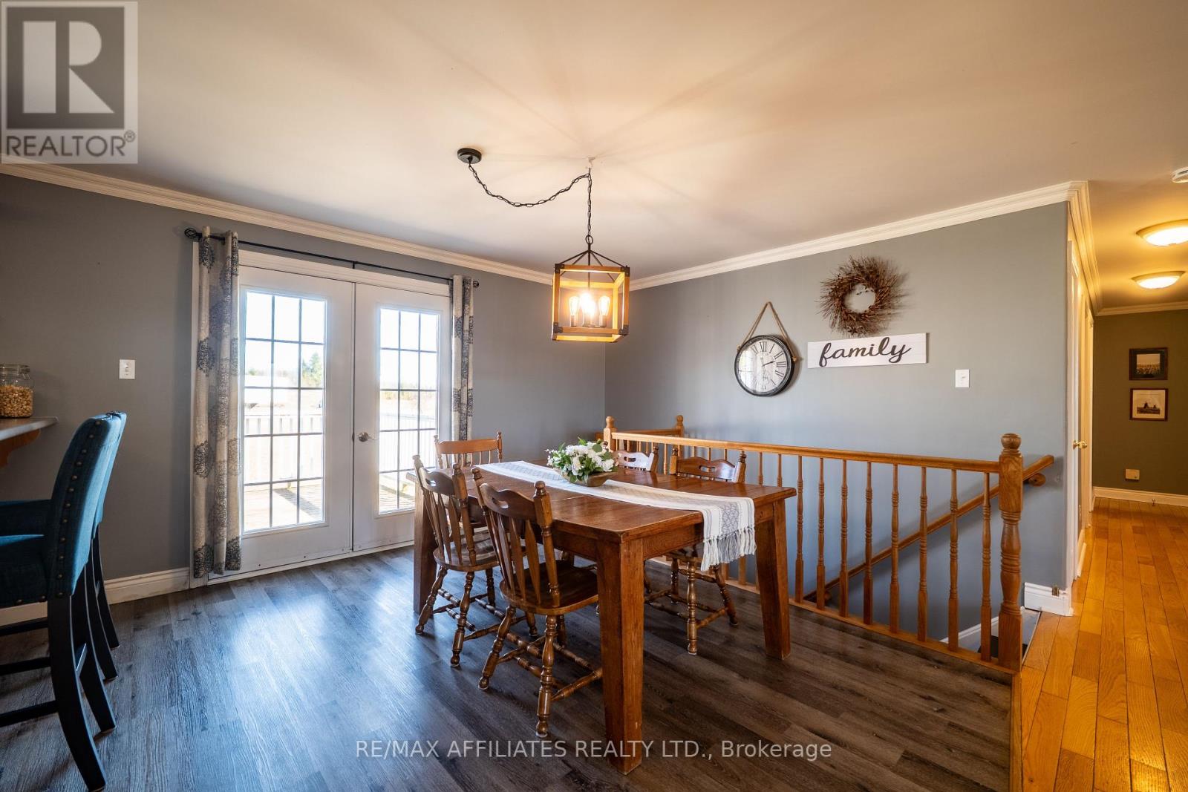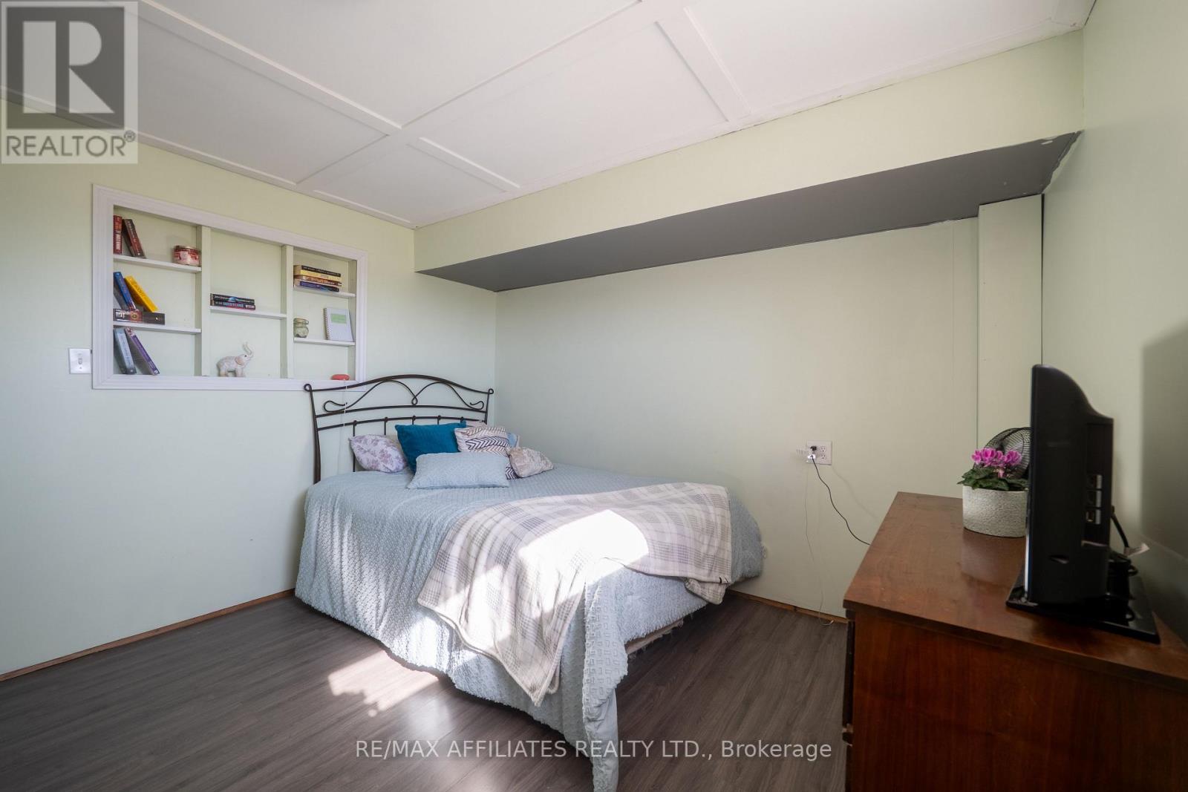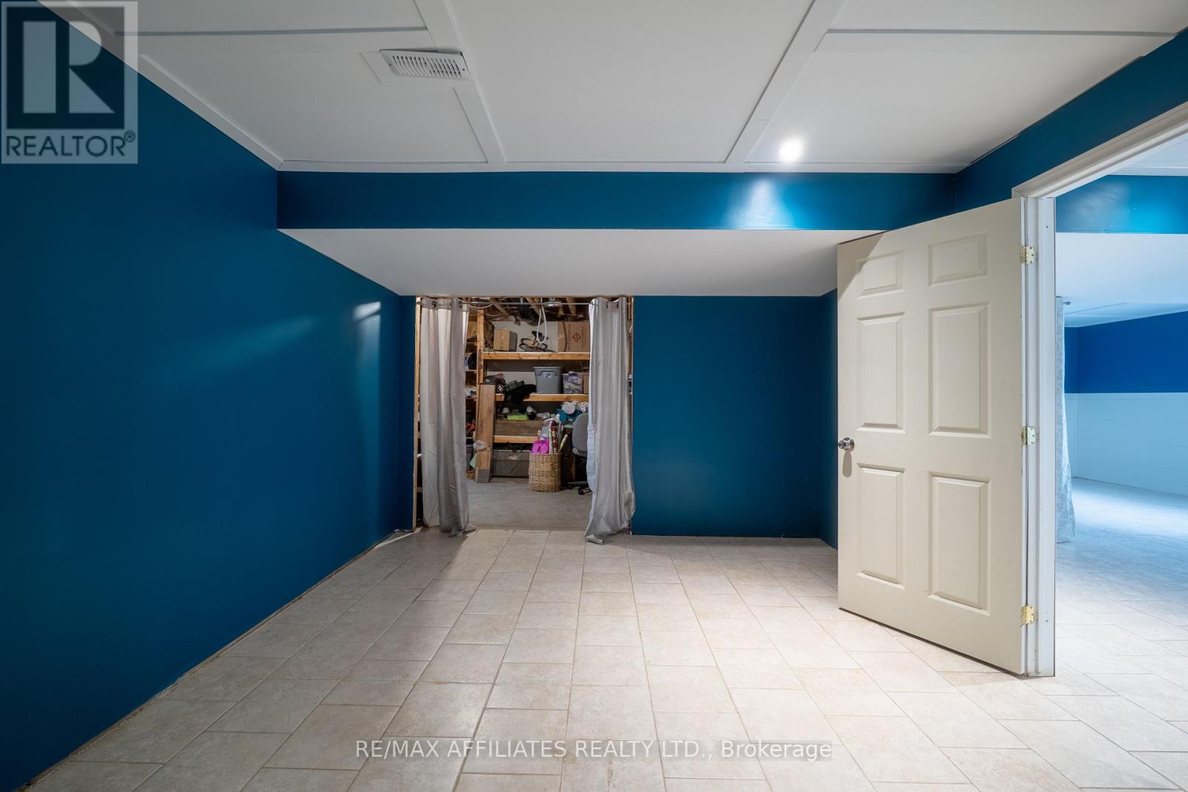5 卧室
2 浴室
平房
中央空调
Hot Water Radiator Heat
面积
Landscaped
$769,000
Welcome to the Homestead on Jellyby Road! Your dream of country living starts here! Nestled on a sprawling 50 +/- acres this move-in ready raised bungalow offers the perfect blend of modern comfort and rustic charm. Whether you're dreaming of a private rural retreat, a place to launch your hobby farm, or simply more space. This property delivers on every level. Step inside the approximate 1,500+ sq/ft main floor featuring 5 bedrooms, 1.5 bathrooms, and an attached 2-car garage. The heart of the home is a spacious kitchen with extended wrap around L counter space that flows into a welcoming dining and living area. Step out onto the covered verandah to enjoy peaceful views of your property year-round. The primary bedroom includes a adjoining ensuite with a corner tub and separate shower, while two additional bedrooms, a laundry room, and a powder room round out the main floor all with direct garage access for added convenience. Downstairs, the finished basement offers a cozy family room, two more bedrooms, ample storage, and a walk-up to the garage, providing excellent potential for multigenerational living or added income. Roof replaced in 2023 Central air installed in 2022 Furnace inspection completed in 2024 Outdoor Portage & Main wood boiler (2018) enjoy efficient, cost-saving heating all winter long Pre-listing inspection, septic inspection, and water testing completed available to qualified buyers for peace of mind. The attached garage includes a hoist, perfect for hobby mechanics or DIYers and its included in the sale! (AS-IS) Outside, a 30x35 steel Quonset workshop makes the perfect space for any craftsman, mechanic, or equipment storage. With acres of usable land and room to grow, this property is ideal for nature lovers, homesteaders, or anyone craving space and freedom. This is more than just a home it's a lifestyle opportunity waiting for the right owner. Dont miss your chance to view this incredible property and make it yours! (id:44758)
房源概要
|
MLS® Number
|
X12043488 |
|
房源类型
|
民宅 |
|
社区名字
|
811 - Elizabethtown Kitley (Old Kitley) Twp |
|
Easement
|
没有 |
|
设备类型
|
Propane Tank |
|
特征
|
树木繁茂的地区, Sloping |
|
总车位
|
15 |
|
租赁设备类型
|
Propane Tank |
|
结构
|
Porch, Deck |
详 情
|
浴室
|
2 |
|
地上卧房
|
3 |
|
地下卧室
|
2 |
|
总卧房
|
5 |
|
Age
|
16 To 30 Years |
|
赠送家电包括
|
Water Heater, Blinds, 烘干机, Hood 电扇, 炉子, 洗衣机, 冰箱 |
|
建筑风格
|
平房 |
|
地下室进展
|
已装修 |
|
地下室功能
|
Walk-up |
|
地下室类型
|
N/a (finished) |
|
施工种类
|
独立屋 |
|
空调
|
中央空调 |
|
外墙
|
乙烯基壁板 |
|
Fire Protection
|
Smoke Detectors |
|
地基类型
|
混凝土浇筑 |
|
客人卫生间(不包含洗浴)
|
1 |
|
供暖方式
|
木头 |
|
供暖类型
|
Hot Water Radiator Heat |
|
储存空间
|
1 |
|
类型
|
独立屋 |
|
设备间
|
Drilled Well |
车 位
土地
|
入口类型
|
Public Road |
|
英亩数
|
有 |
|
Landscape Features
|
Landscaped |
|
污水道
|
Septic System |
|
土地宽度
|
656 Ft |
|
不规则大小
|
656 Ft |
|
规划描述
|
Farm With Residence - No Farm Outbuildings |
房 间
| 楼 层 |
类 型 |
长 度 |
宽 度 |
面 积 |
|
地下室 |
Exercise Room |
3.58 m |
4.68 m |
3.58 m x 4.68 m |
|
地下室 |
设备间 |
9.44 m |
5.59 m |
9.44 m x 5.59 m |
|
地下室 |
卧室 |
3.47 m |
3.43 m |
3.47 m x 3.43 m |
|
地下室 |
卧室 |
3.47 m |
4.11 m |
3.47 m x 4.11 m |
|
地下室 |
家庭房 |
5.44 m |
8.04 m |
5.44 m x 8.04 m |
|
一楼 |
客厅 |
6.61 m |
4.37 m |
6.61 m x 4.37 m |
|
一楼 |
厨房 |
7.65 m |
3.98 m |
7.65 m x 3.98 m |
|
一楼 |
浴室 |
2.91 m |
3.68 m |
2.91 m x 3.68 m |
|
一楼 |
主卧 |
4.3 m |
3.68 m |
4.3 m x 3.68 m |
|
一楼 |
卧室 |
3.79 m |
3.62 m |
3.79 m x 3.62 m |
|
一楼 |
卧室 |
3.04 m |
3.62 m |
3.04 m x 3.62 m |
|
一楼 |
洗衣房 |
3.84 m |
5.59 m |
3.84 m x 5.59 m |
https://www.realtor.ca/real-estate/28078285/10909-jellyby-road-elizabethtown-kitley-811-elizabethtown-kitley-old-kitley-twp






















































