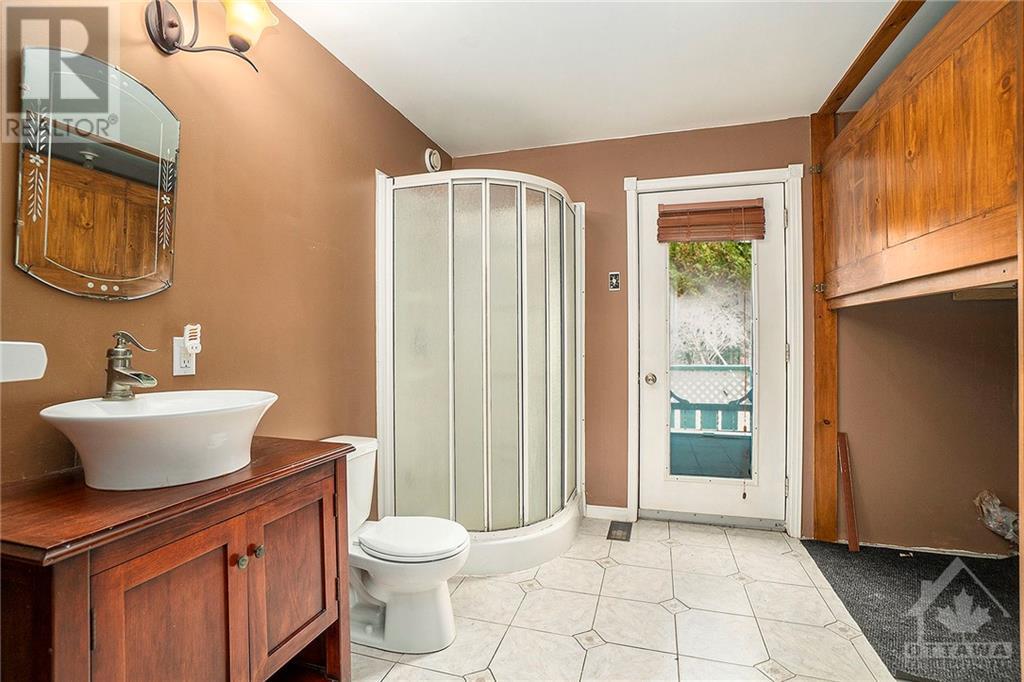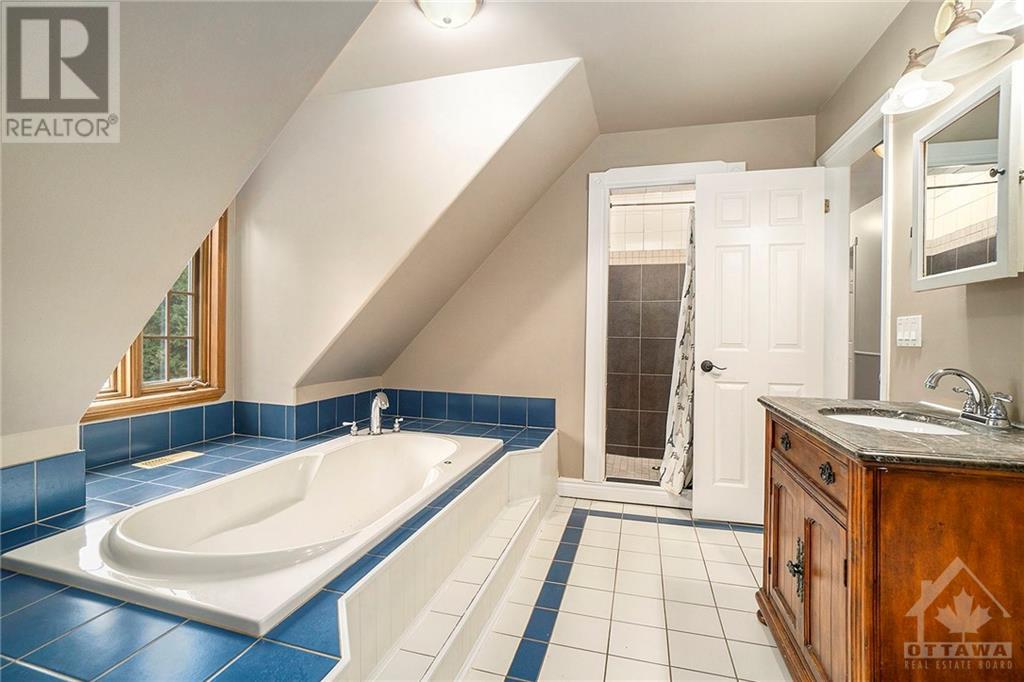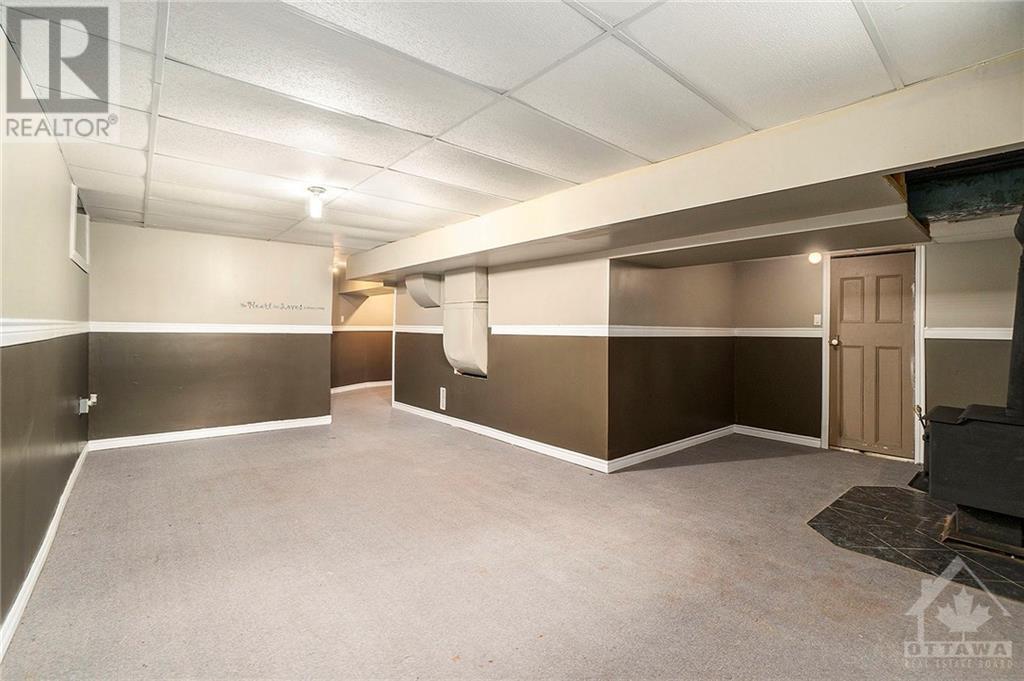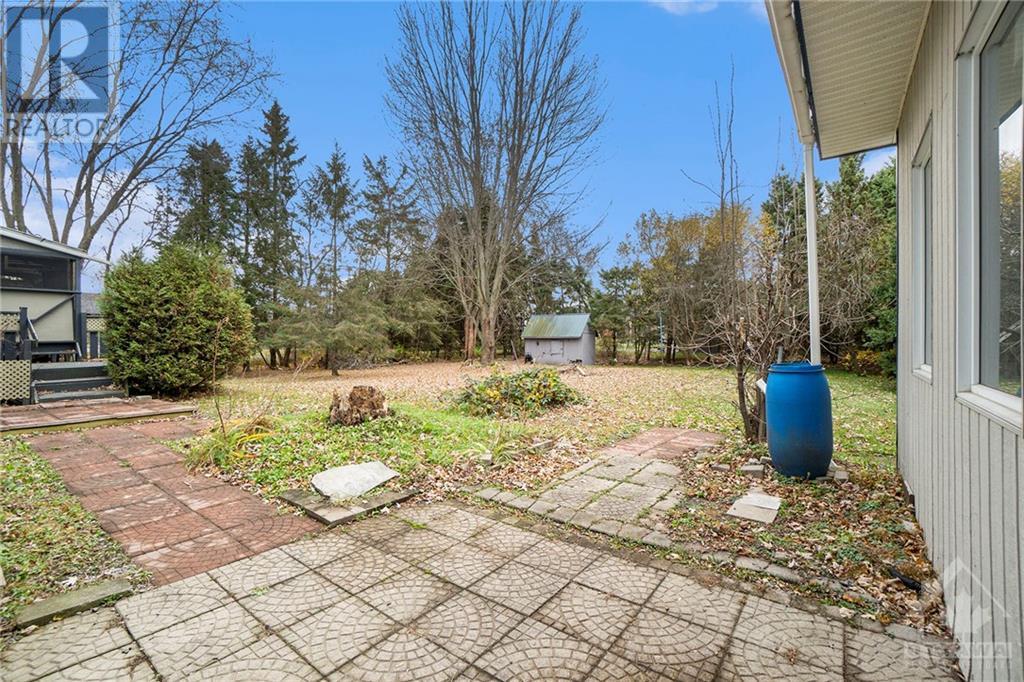1096 St-Pierre Road Embrun, Ontario K0A 1W0

$649,900
This spacious country house combines comfort with practicality, making it an ideal retreat for family living. The large living room offers ample space for relaxation, while the open kitchen/dining area create the perfect environment for daily meals & entertaining. Upstairs, you’ll find four well-sized bedrooms, including a generous master bedroom, offering a private sanctuary with plenty of room for rest. The basement features a cozy woodstove, perfect for enjoying a warm, intimate setting during colder months. This home also provides both an attached & detached garage, offering plenty of storage space or a workshop. Whether you’re hosting friends or enjoying the peace of country living, this house offers everything you need and more with its large private yard and geothermal heating and cooling which makes this home extremely economical & comfortable. (id:44758)
房源概要
| MLS® Number | 1419602 |
| 房源类型 | 民宅 |
| 临近地区 | Embrun |
| 附近的便利设施 | 购物 |
| 社区特征 | Family Oriented, School Bus |
| 特征 | 自动车库门 |
| 总车位 | 8 |
| Road Type | Paved Road |
| 结构 | Porch |
详 情
| 浴室 | 3 |
| 地上卧房 | 4 |
| 总卧房 | 4 |
| 赠送家电包括 | 冰箱, 洗碗机, 微波炉, 炉子, Hot Tub |
| 地下室进展 | 部分完成 |
| 地下室类型 | 全部完成 |
| 施工日期 | 1992 |
| 施工种类 | 独立屋 |
| 空调 | Central Air Conditioning, 换气机 |
| 外墙 | 石, Siding |
| 壁炉 | 有 |
| Fireplace Total | 1 |
| Flooring Type | Hardwood, Ceramic |
| 地基类型 | 混凝土浇筑 |
| 供暖方式 | Geo Thermal, Natural Gas |
| 供暖类型 | Forced Air, Ground Source Heat |
| 储存空间 | 2 |
| 类型 | 独立屋 |
| 设备间 | Well |
车 位
| 附加车库 | |
| Detached Garage | |
| 入内式车位 |
土地
| 英亩数 | 无 |
| 土地便利设施 | 购物 |
| 污水道 | Septic System |
| 土地深度 | 200 Ft |
| 土地宽度 | 120 Ft |
| 不规则大小 | 120 Ft X 200 Ft |
| 规划描述 | 住宅 |
房 间
| 楼 层 | 类 型 | 长 度 | 宽 度 | 面 积 |
|---|---|---|---|---|
| 二楼 | 主卧 | 15'3" x 15'5" | ||
| 二楼 | 其它 | 8'6" x 10'0" | ||
| 二楼 | 完整的浴室 | 13'0" x 11'5" | ||
| 二楼 | 卧室 | 11'11" x 11'7" | ||
| 二楼 | 卧室 | 13'5" x 11'5" | ||
| 二楼 | 卧室 | 19'8" x 22'4" | ||
| 地下室 | Family Room/fireplace | 20'10" x 20'2" | ||
| 地下室 | 设备间 | 27'6" x 13'10" | ||
| 地下室 | Office | 13'9" x 8'3" | ||
| 地下室 | 完整的浴室 | 6'11" x 10'0" | ||
| 一楼 | 门厅 | 8'10" x 13'2" | ||
| 一楼 | 客厅 | 22'8" x 13'2" | ||
| 一楼 | 餐厅 | 11'3" x 13'9" | ||
| 一楼 | 厨房 | 13'5" x 13'9" | ||
| 一楼 | 完整的浴室 | 9'10" x 9'8" | ||
| 一楼 | Porch | 19'8" x 11'6" |
https://www.realtor.ca/real-estate/27631200/1096-st-pierre-road-embrun-embrun





























