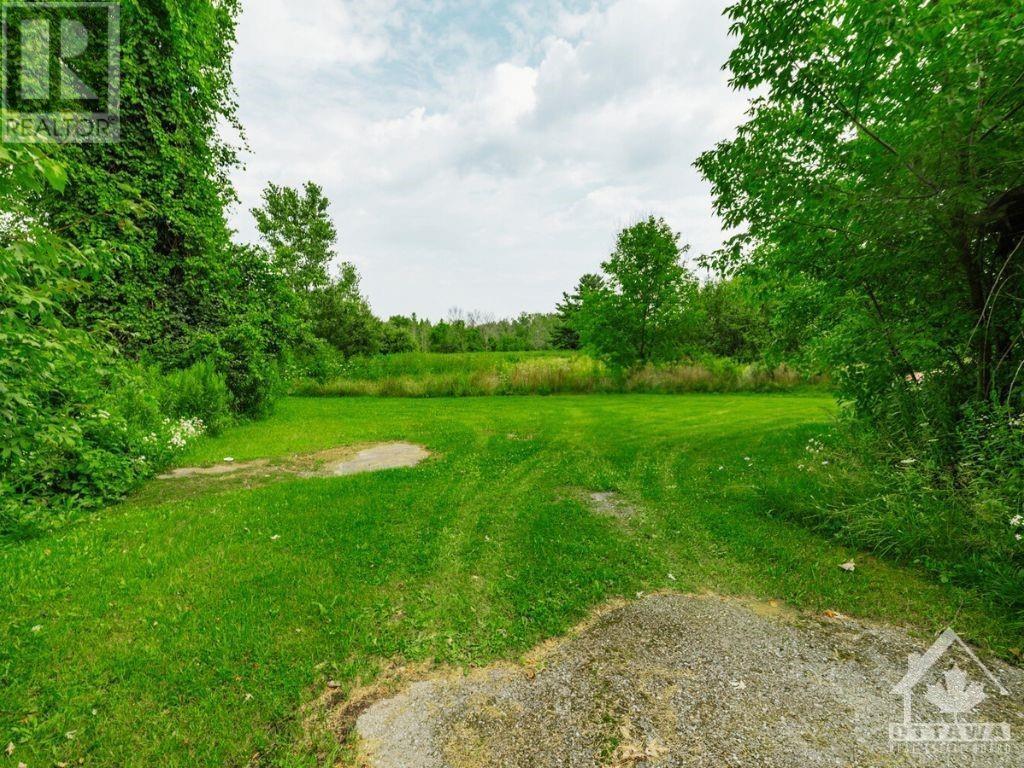3 卧室
3 浴室
平房
壁炉
Window Air Conditioner
电加热器取暖
面积
$699,000
This property is a rare gem that combines the best of both worlds—town convenience with a countryside feel. All-brick construction with a new roof, 2+1 bedrooms, 3 baths with a finished basement. Main floor offers an open concept layout perfect for gatherings and entertaining, with generous windows offering beautiful views. Kitchen has a built-in Frigidaire Gallery series oven and stove top, along with a Bosch dishwasher. Single car garage is Insulated, drywalled. King-ranch design. Spacious recreation room with a wood stove, bright windows, and a good-sized workshop/craft room. Well-treed property with mature spruce, maple, lilacs, and a 100-year-old apple tree. Paved driveway leading to a 24x40 insulated and drywalled shop with a wood stove for heating, power door, and additional lean-to storage. 32 acres—half cleared and half light forest. 16x12 cabin with hydro. Two ponds, a mix of hardwood and evergreen trees. See web link for more details. 24-hour irrevocable on all offers (id:44758)
房源概要
|
MLS® Number
|
1419059 |
|
房源类型
|
民宅 |
|
临近地区
|
Iroquois |
|
附近的便利设施
|
近高尔夫球场, Recreation Nearby, 购物, Water Nearby |
|
Easement
|
没有 |
|
特征
|
Acreage, 公园设施, 绿树成荫, 树木繁茂的地区, Farm Setting, 自动车库门 |
|
总车位
|
6 |
|
存储类型
|
Storage 棚 |
详 情
|
浴室
|
3 |
|
地上卧房
|
2 |
|
地下卧室
|
1 |
|
总卧房
|
3 |
|
赠送家电包括
|
冰箱, 烤箱 - Built-in, Cooktop, 洗碗机, 炉子 |
|
建筑风格
|
平房 |
|
地下室进展
|
已装修 |
|
地下室类型
|
全完工 |
|
施工日期
|
1986 |
|
施工种类
|
独立屋 |
|
空调
|
Window Air Conditioner |
|
外墙
|
砖 |
|
壁炉
|
有 |
|
Fireplace Total
|
1 |
|
固定装置
|
Drapes/window Coverings, 吊扇 |
|
Flooring Type
|
Wall-to-wall Carpet, Vinyl |
|
地基类型
|
水泥 |
|
客人卫生间(不包含洗浴)
|
1 |
|
供暖方式
|
电 |
|
供暖类型
|
Baseboard Heaters |
|
储存空间
|
1 |
|
类型
|
独立屋 |
|
设备间
|
Drilled Well |
车 位
土地
|
英亩数
|
有 |
|
土地便利设施
|
近高尔夫球场, Recreation Nearby, 购物, Water Nearby |
|
污水道
|
Septic System |
|
土地深度
|
2759 Ft ,10 In |
|
土地宽度
|
259 Ft ,11 In |
|
不规则大小
|
33.22 |
|
Size Total
|
33.22 Ac |
|
规划描述
|
住宅 |
房 间
| 楼 层 |
类 型 |
长 度 |
宽 度 |
面 积 |
|
Lower Level |
卧室 |
|
|
9'6" x 14'3" |
|
Lower Level |
娱乐室 |
|
|
28'1" x 12'8" |
|
Lower Level |
三件套卫生间 |
|
|
6'9" x 6'6" |
|
Lower Level |
Storage |
|
|
19'6" x 13'1" |
|
Lower Level |
厨房 |
|
|
25'9" x 12'8" |
|
一楼 |
厨房 |
|
|
11'9" x 10'4" |
|
一楼 |
Eating Area |
|
|
11'9" x 10'4" |
|
一楼 |
客厅/饭厅 |
|
|
28'1" x 13'5" |
|
一楼 |
主卧 |
|
|
17'6" x 9'9" |
|
一楼 |
三件套浴室 |
|
|
9'9" x 6'4" |
|
一楼 |
三件套卫生间 |
|
|
5'7" x 4'7" |
|
一楼 |
卧室 |
|
|
13'9" x 9'2" |
|
一楼 |
门厅 |
|
|
20'7" x 7'4" |
https://www.realtor.ca/real-estate/27612117/10984-county-road-2-road-iroquois-iroquois


































