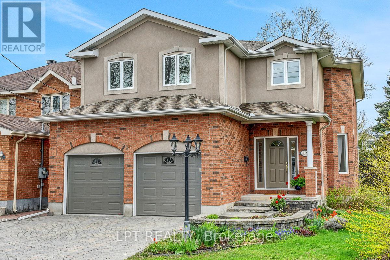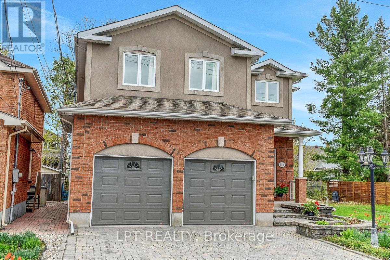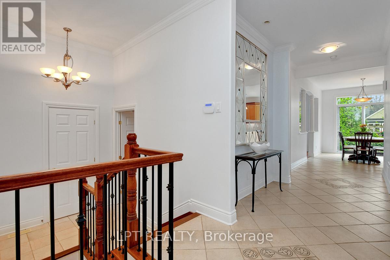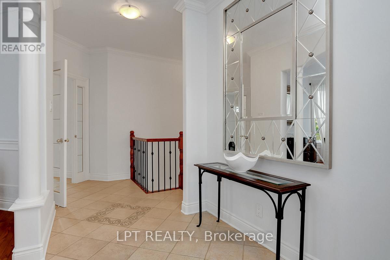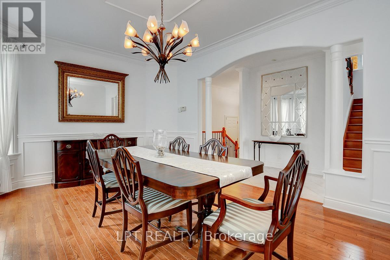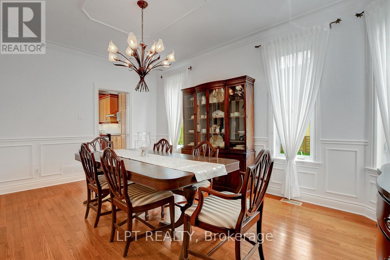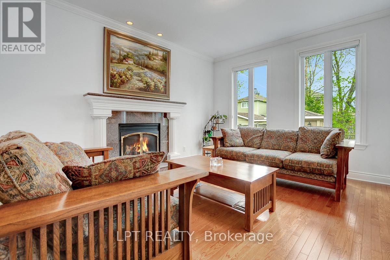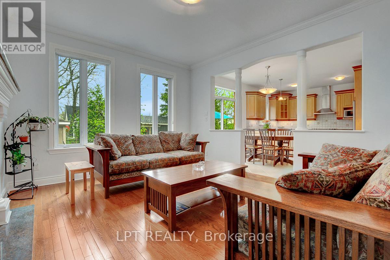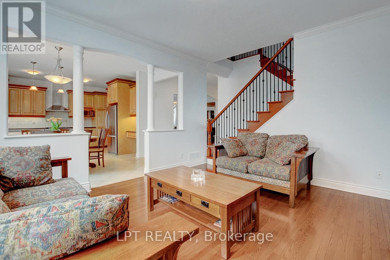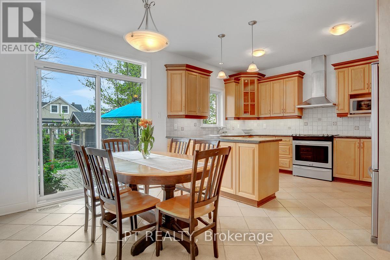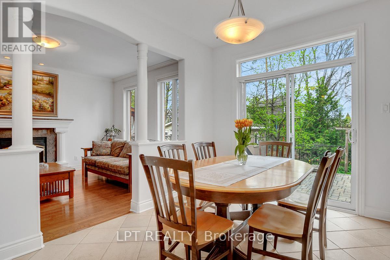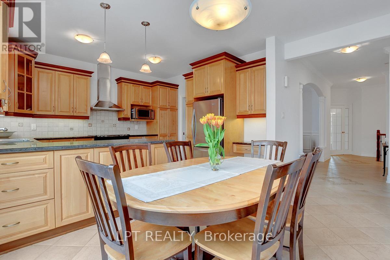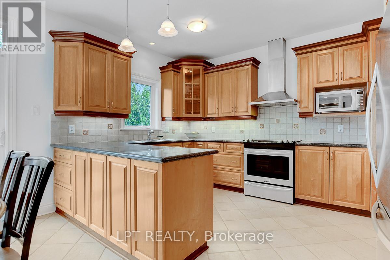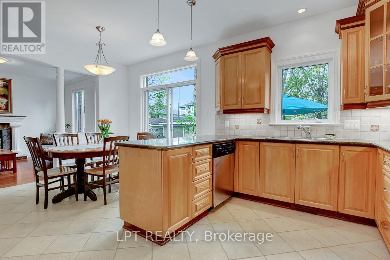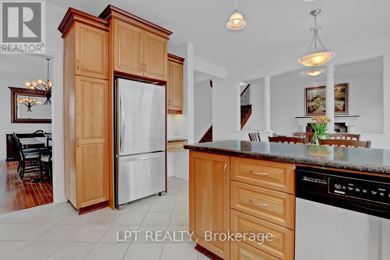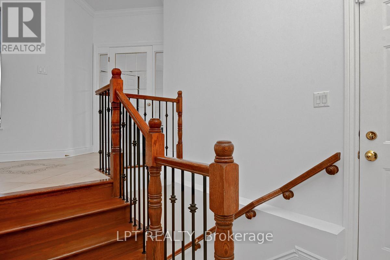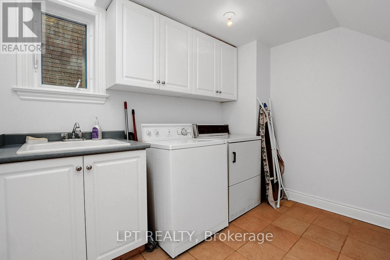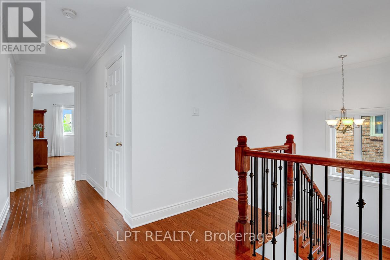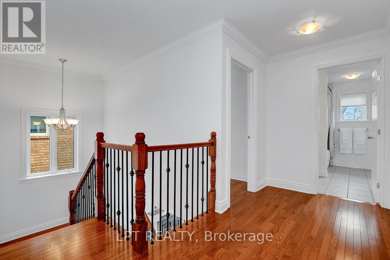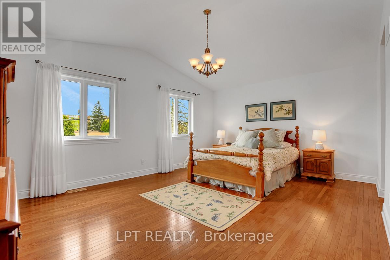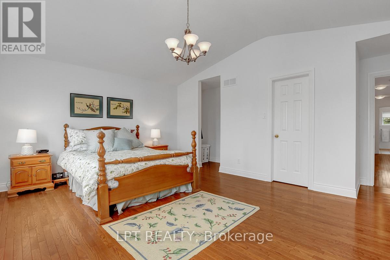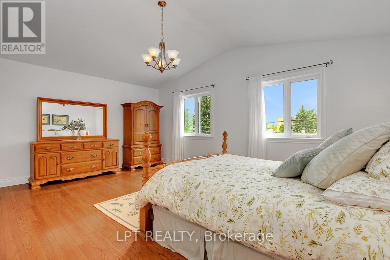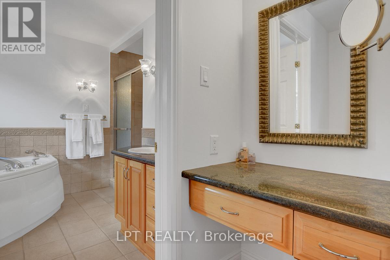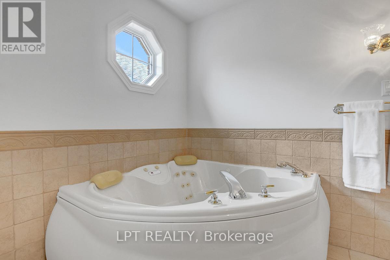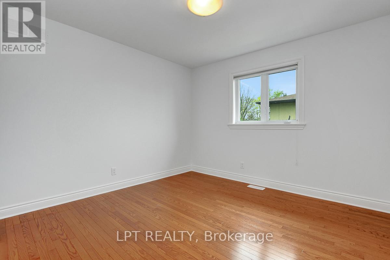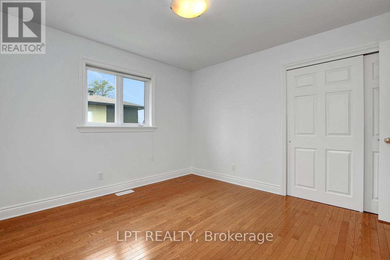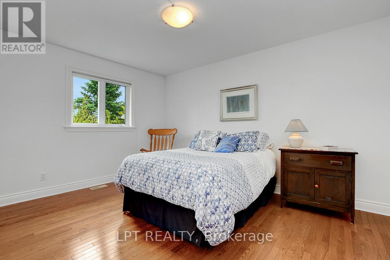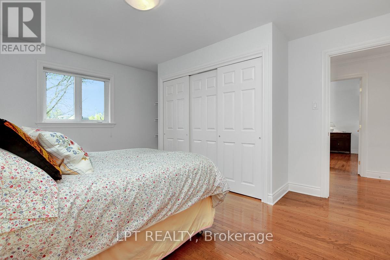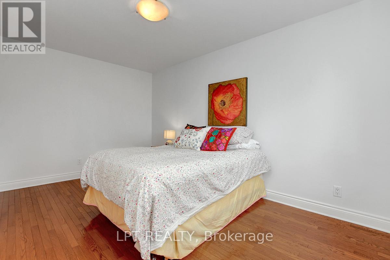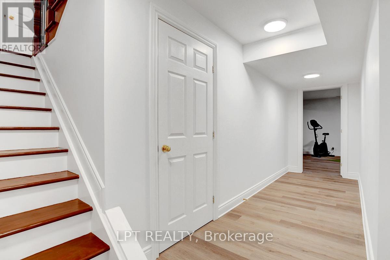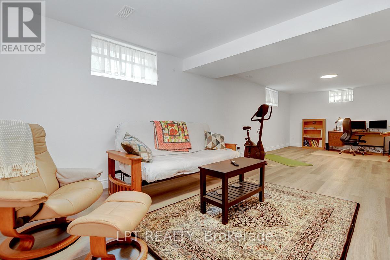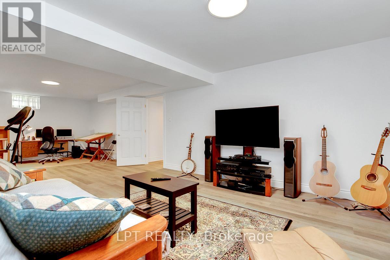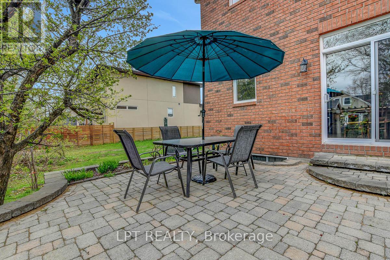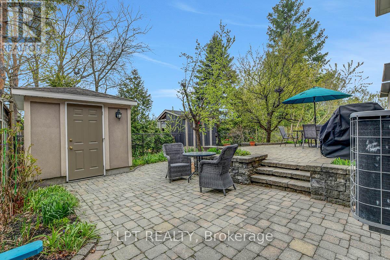5 卧室
3 浴室
2500 - 3000 sqft
中央空调
风热取暖
$1,099,000
Step into this immaculate 5-bedroom, 2.5-bath two-storey home, exceptionally well cared for and maintained. Freshly painted and filled with natural light, this home offers a warm and inviting atmosphere from the moment you walk in. With over 3,000 square feet of beautiful living space, including a finished basement, there's plenty of room for the whole family to enjoy. A spacious kitchen is perfect for family meals and entertaining, complemented by beautiful hardwood floors throughout. Thoughtfully designed with modern conveniences desired in a family home with main floor family room, a practical mud entrance, and lots of storage to keep everything organized. The finished basement (redone in 2025) adds extra living space, ideal for a rec room, home office, or play area. The primary bedroom features a walk-in closet and private ensuite 4-piece bath. Outside, you'll find beautifully landscaped, low-maintenance spring gardens, mature landscaping, and an interlock brick patio perfect for outdoor gatherings. A double car garage completes this well-rounded family home. Lovingly maintained and move-in ready, this light-filled gem is located in a desirable neighbourhood you'll be proud to call home. New garage doors, tracks and motors (2024). Roof (2019). Possession flexible. 24 hours irrevocable on all offers (id:44758)
房源概要
|
MLS® Number
|
X12147894 |
|
房源类型
|
民宅 |
|
社区名字
|
7202 - Borden Farm/Stewart Farm/Carleton Heights/Parkwood Hills |
|
设备类型
|
热水器 - Gas |
|
总车位
|
6 |
|
租赁设备类型
|
热水器 - Gas |
详 情
|
浴室
|
3 |
|
地上卧房
|
5 |
|
总卧房
|
5 |
|
公寓设施
|
Fireplace(s) |
|
赠送家电包括
|
Blinds |
|
地下室进展
|
已装修 |
|
地下室类型
|
N/a (finished) |
|
施工种类
|
独立屋 |
|
空调
|
中央空调 |
|
外墙
|
砖 Facing |
|
地基类型
|
混凝土浇筑 |
|
客人卫生间(不包含洗浴)
|
1 |
|
供暖方式
|
天然气 |
|
供暖类型
|
压力热风 |
|
储存空间
|
2 |
|
内部尺寸
|
2500 - 3000 Sqft |
|
类型
|
独立屋 |
|
设备间
|
市政供水 |
车 位
土地
|
英亩数
|
无 |
|
污水道
|
Sanitary Sewer |
|
土地深度
|
100 Ft |
|
土地宽度
|
41 Ft |
|
不规则大小
|
41 X 100 Ft |
|
规划描述
|
R2m |
房 间
| 楼 层 |
类 型 |
长 度 |
宽 度 |
面 积 |
|
二楼 |
Bedroom 4 |
3.37 m |
3.97 m |
3.37 m x 3.97 m |
|
二楼 |
Bedroom 5 |
4.2 m |
3.96 m |
4.2 m x 3.96 m |
|
二楼 |
浴室 |
2.66 m |
3.41 m |
2.66 m x 3.41 m |
|
二楼 |
浴室 |
2.99 m |
2.45 m |
2.99 m x 2.45 m |
|
二楼 |
主卧 |
5.57 m |
5.2 m |
5.57 m x 5.2 m |
|
二楼 |
第二卧房 |
4.57 m |
3.67 m |
4.57 m x 3.67 m |
|
二楼 |
第三卧房 |
3.85 m |
2.9 m |
3.85 m x 2.9 m |
|
地下室 |
娱乐,游戏房 |
9.39 m |
4.08 m |
9.39 m x 4.08 m |
|
地下室 |
设备间 |
5.64 m |
4.18 m |
5.64 m x 4.18 m |
|
地下室 |
设备间 |
7.93 m |
4.39 m |
7.93 m x 4.39 m |
|
一楼 |
客厅 |
4.58 m |
3.79 m |
4.58 m x 3.79 m |
|
一楼 |
餐厅 |
5.06 m |
3.68 m |
5.06 m x 3.68 m |
|
一楼 |
厨房 |
4.13 m |
3 m |
4.13 m x 3 m |
|
一楼 |
Eating Area |
4.14 m |
2.66 m |
4.14 m x 2.66 m |
|
一楼 |
门厅 |
2.87 m |
3.18 m |
2.87 m x 3.18 m |
|
一楼 |
洗衣房 |
3.19 m |
2.56 m |
3.19 m x 2.56 m |
设备间
https://www.realtor.ca/real-estate/28311107/10a-ashburn-drive-ottawa-7202-borden-farmstewart-farmcarleton-heightsparkwood-hills


