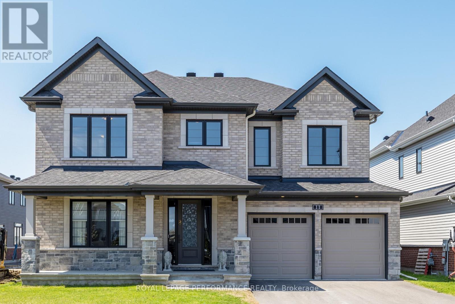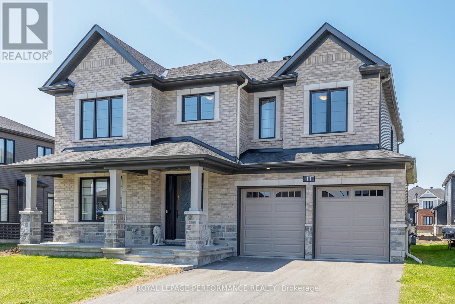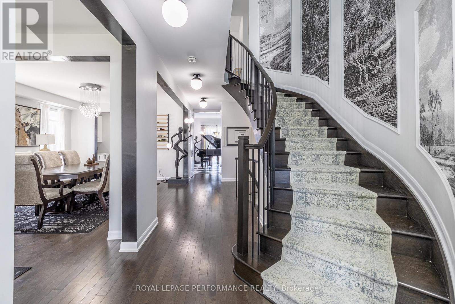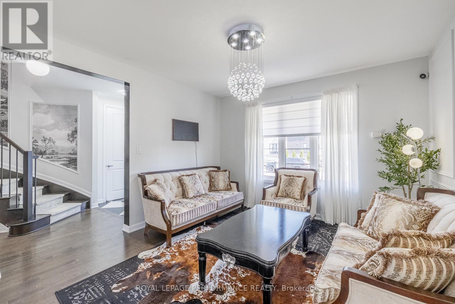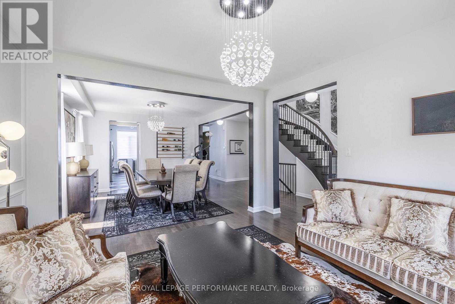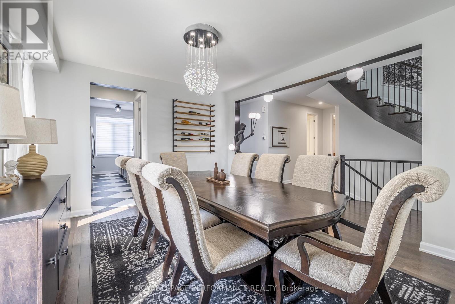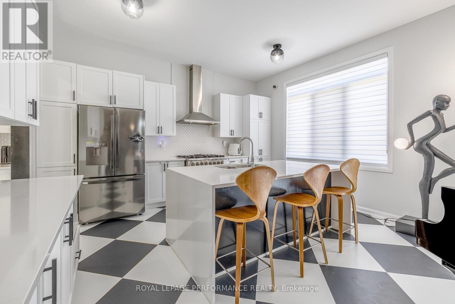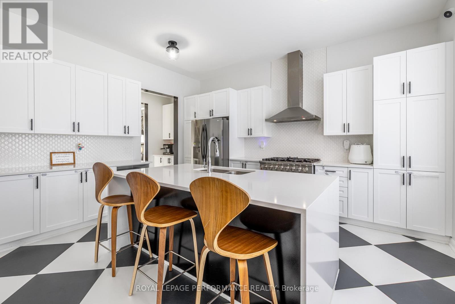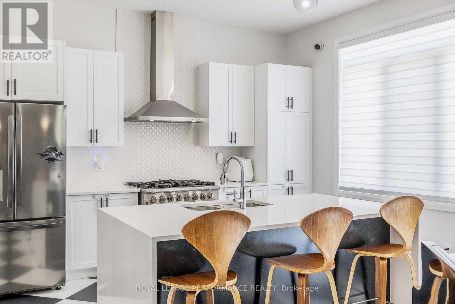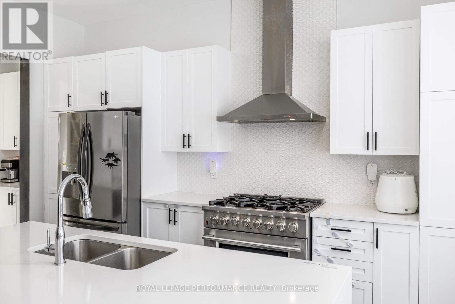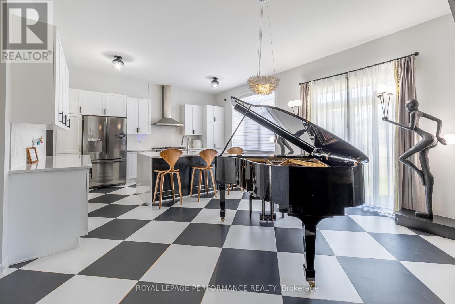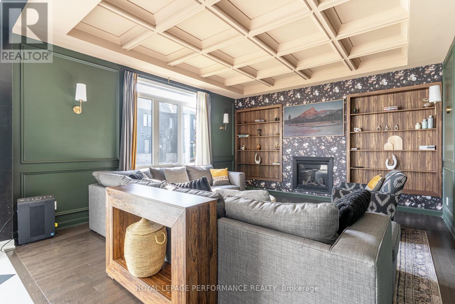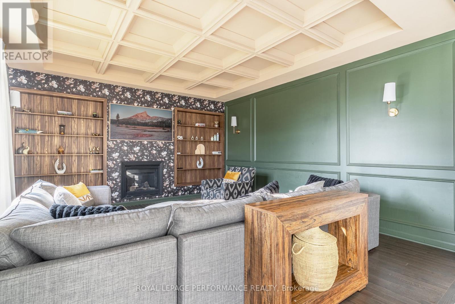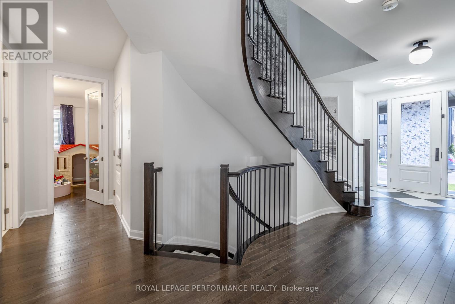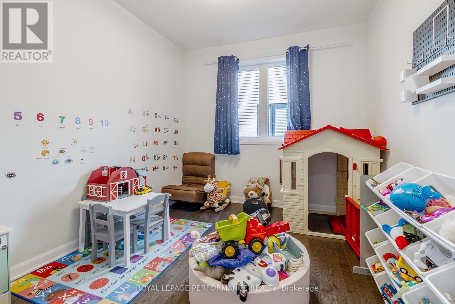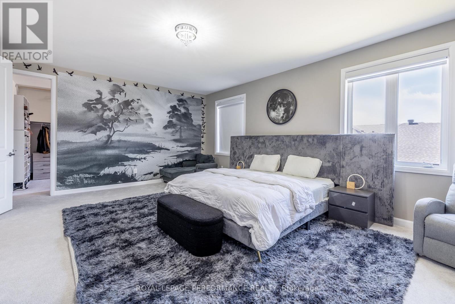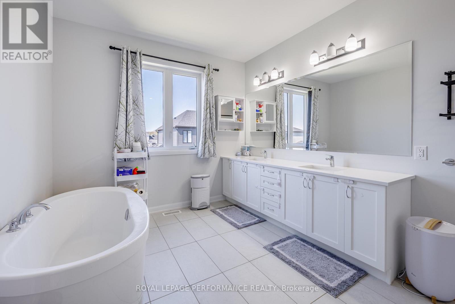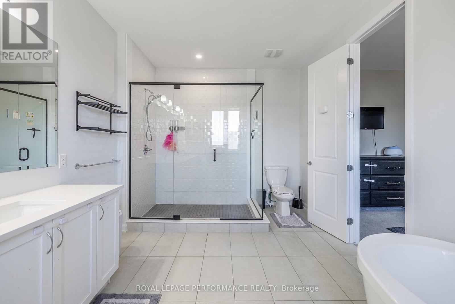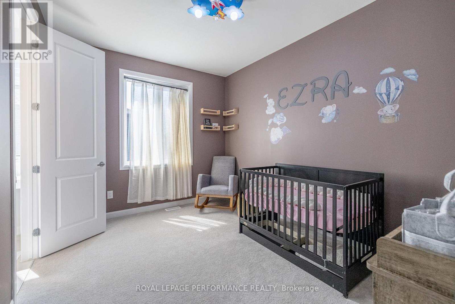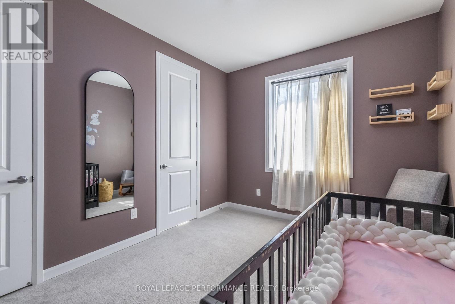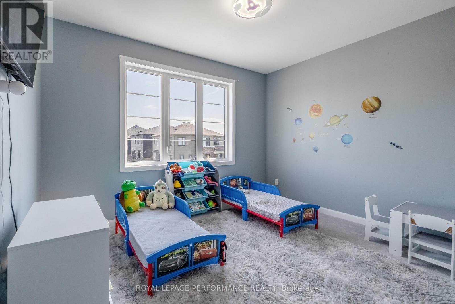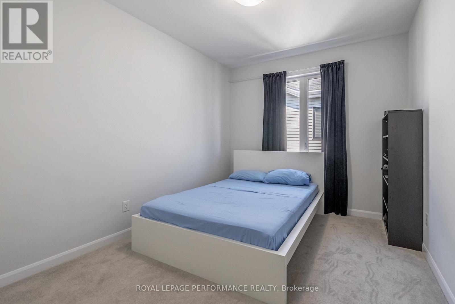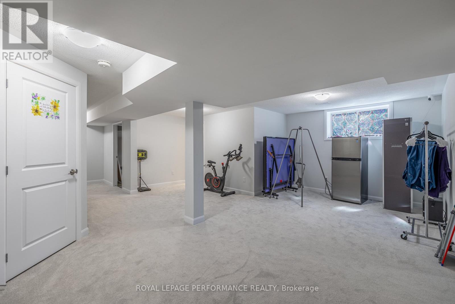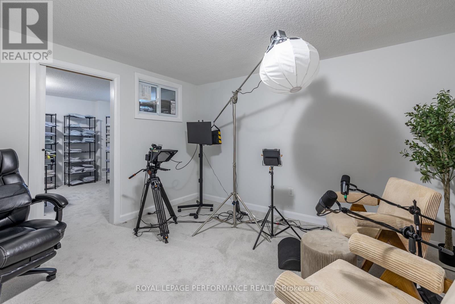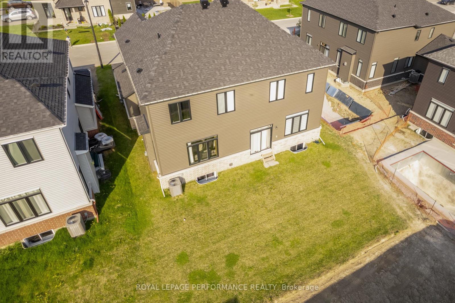7 卧室
5 浴室
3500 - 5000 sqft
壁炉
中央空调
风热取暖
$1,325,000
Welcome to your forever home in the heart of the Minto Mahogany community in Manotick. As one of Minto's largest models, this 6-bedroom + den, 5-bathroom home offers over 3,500 sq ft of refined living space with upgrades throughout, perfectly designed for families who crave both space and style. Step inside to find a grand foyer and sweeping staircase, setting the tone for this elegant yet functional layout. The kitchen impresses with quartz counters, stainless steel appliances, a gas range, and checkerboard tile, flowing seamlessly into the stylish dining room and living area with coffered ceilings and built-in cabinetry. The main floor features formal and casual gathering spaces, a dedicated home office/den, and access to the expansive yard, ready for your dream backyard design. Upstairs, the primary suite is a true retreat with a spa-inspired ensuite and large walk-in closet. Two additional full bathrooms serve the remaining generously sized bedrooms, including one thoughtfully designed to be shared between two rooms, ideal for siblings or guests. A convenient upstairs laundry room adds to the ease of daily living. The finished basement offers unmatched flexibility: a home gym, guest room, media lounge, podcasting studio, and ample storage, every modern lifestyle is supported here. Located on a quiet street close to schools, parks, and all the charm of Manotick village, this is your chance to own a home in a growing luxury community. (id:44758)
Open House
此属性有开放式房屋!
开始于:
2:00 pm
结束于:
4:00 pm
房源概要
|
MLS® Number
|
X12148467 |
|
房源类型
|
民宅 |
|
社区名字
|
8003 - Mahogany Community |
|
附近的便利设施
|
公园 |
|
特征
|
Irregular Lot Size |
|
总车位
|
6 |
详 情
|
浴室
|
5 |
|
地上卧房
|
6 |
|
地下卧室
|
1 |
|
总卧房
|
7 |
|
公寓设施
|
Fireplace(s) |
|
赠送家电包括
|
Blinds, 洗碗机, 烘干机, Hood 电扇, 炉子, 洗衣机, 冰箱 |
|
地下室进展
|
已装修 |
|
地下室类型
|
全完工 |
|
施工种类
|
独立屋 |
|
空调
|
中央空调 |
|
外墙
|
砖 |
|
壁炉
|
有 |
|
地基类型
|
水泥 |
|
供暖方式
|
天然气 |
|
供暖类型
|
压力热风 |
|
储存空间
|
2 |
|
内部尺寸
|
3500 - 5000 Sqft |
|
类型
|
独立屋 |
|
设备间
|
市政供水 |
车 位
土地
|
英亩数
|
无 |
|
土地便利设施
|
公园 |
|
污水道
|
Sanitary Sewer |
|
土地深度
|
98 Ft ,3 In |
|
土地宽度
|
51 Ft ,8 In |
|
不规则大小
|
51.7 X 98.3 Ft |
房 间
| 楼 层 |
类 型 |
长 度 |
宽 度 |
面 积 |
|
二楼 |
Bedroom 5 |
3.65 m |
3.04 m |
3.65 m x 3.04 m |
|
二楼 |
主卧 |
6.09 m |
4.81 m |
6.09 m x 4.81 m |
|
二楼 |
第二卧房 |
4.93 m |
3.84 m |
4.93 m x 3.84 m |
|
二楼 |
第三卧房 |
3.96 m |
3.04 m |
3.96 m x 3.04 m |
|
二楼 |
Bedroom 4 |
3.96 m |
3.04 m |
3.96 m x 3.04 m |
|
地下室 |
卧室 |
3.65 m |
3.9 m |
3.65 m x 3.9 m |
|
地下室 |
娱乐,游戏房 |
7.98 m |
10.54 m |
7.98 m x 10.54 m |
|
一楼 |
客厅 |
3.96 m |
4.23 m |
3.96 m x 4.23 m |
|
一楼 |
餐厅 |
3.96 m |
4.14 m |
3.96 m x 4.14 m |
|
一楼 |
厨房 |
3.65 m |
4.75 m |
3.65 m x 4.75 m |
|
一楼 |
Eating Area |
2.92 m |
4.75 m |
2.92 m x 4.75 m |
|
一楼 |
大型活动室 |
5.36 m |
4.75 m |
5.36 m x 4.75 m |
|
一楼 |
衣帽间 |
3.23 m |
2.92 m |
3.23 m x 2.92 m |
设备间
https://www.realtor.ca/real-estate/28312367/11-ascari-road-ottawa-8003-mahogany-community


