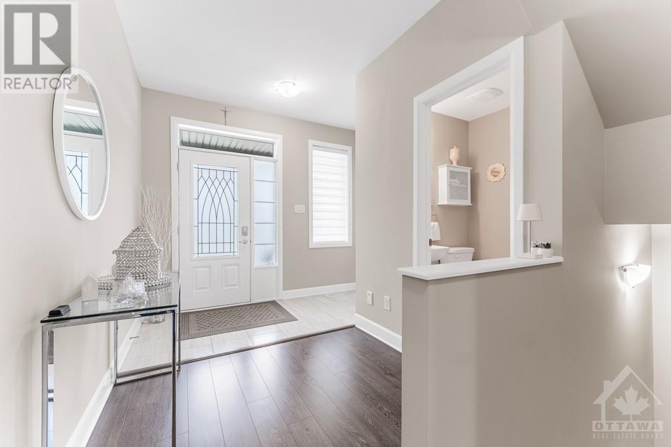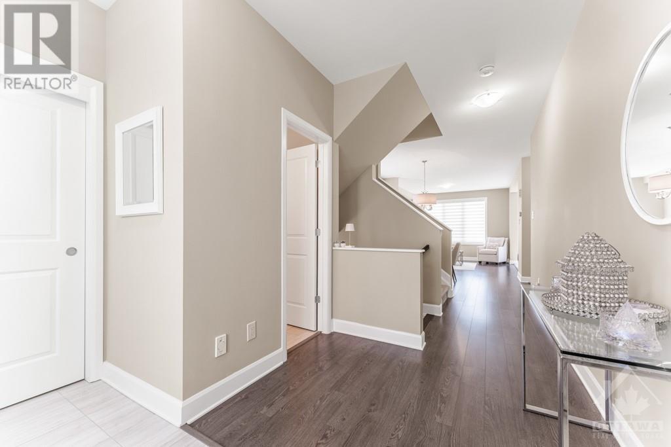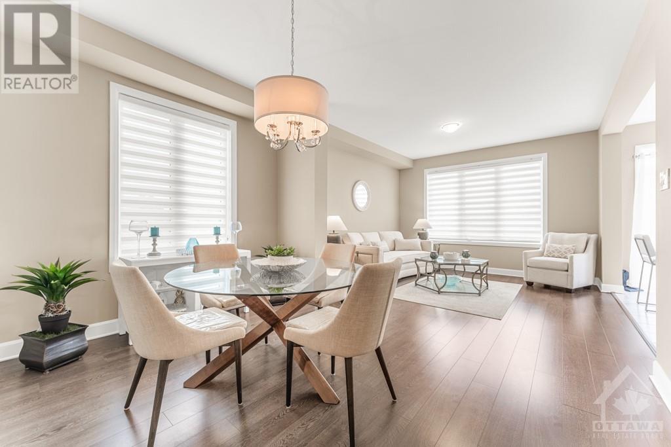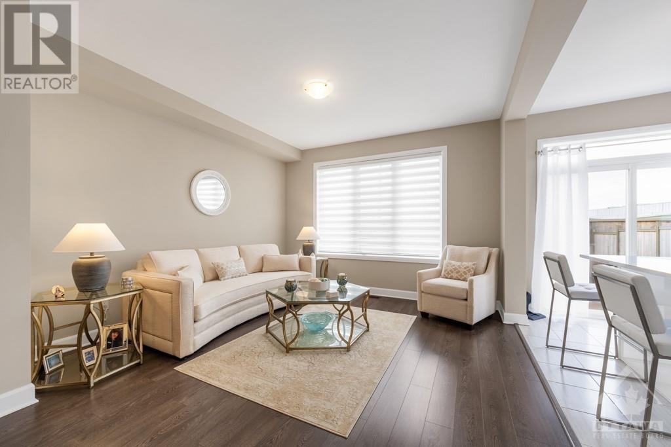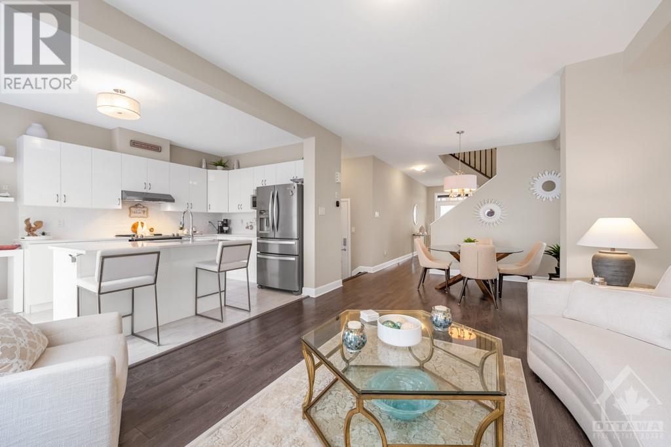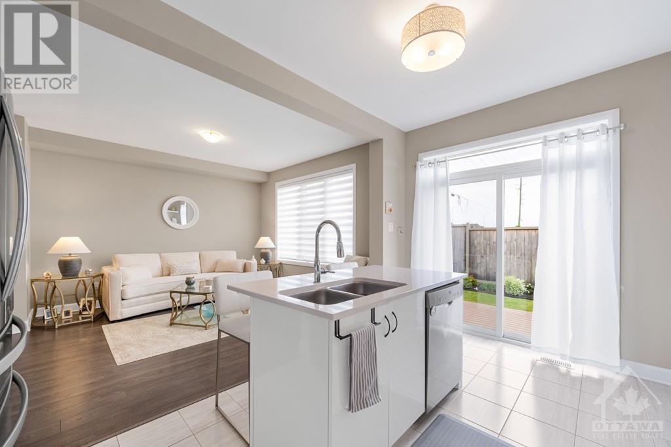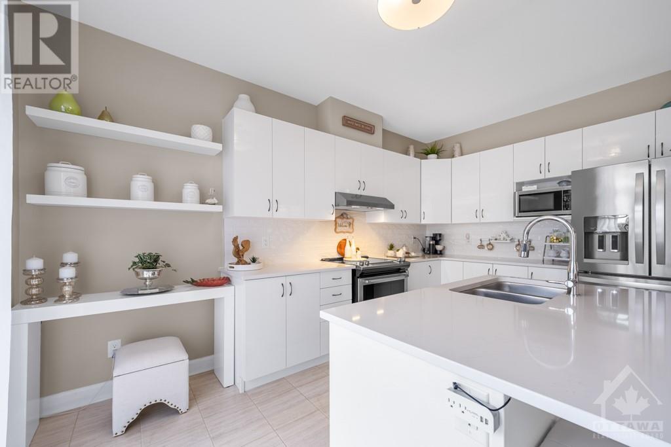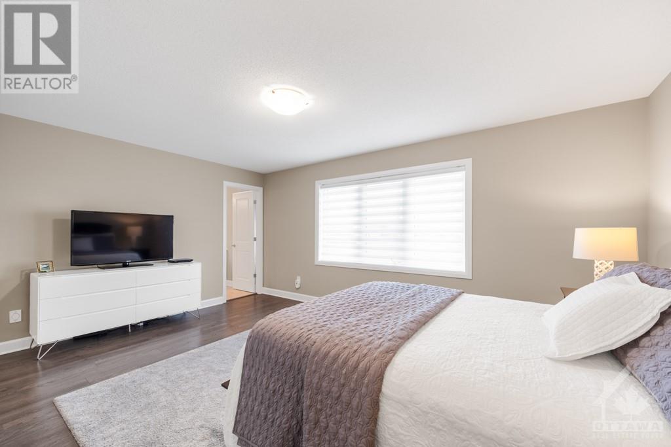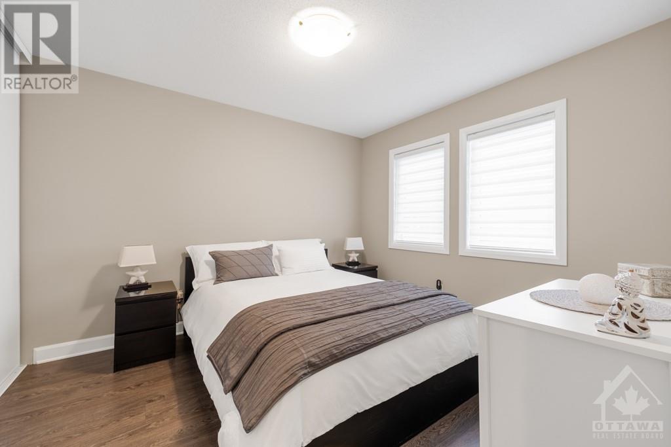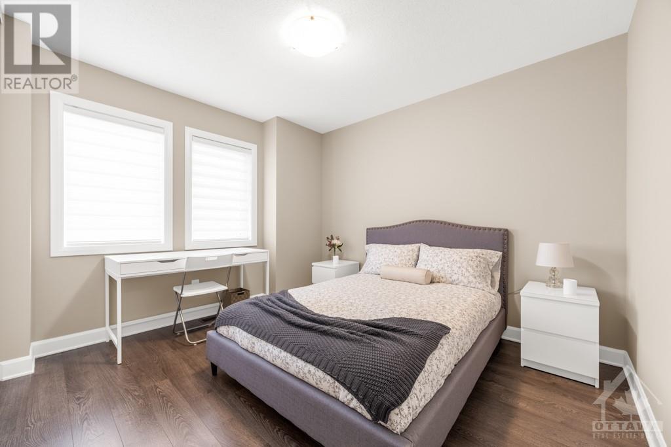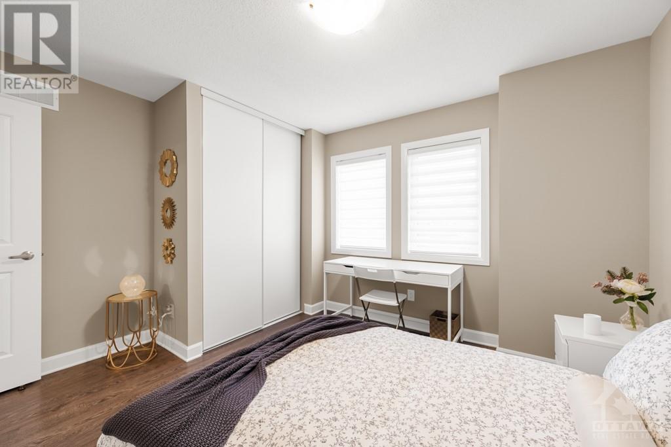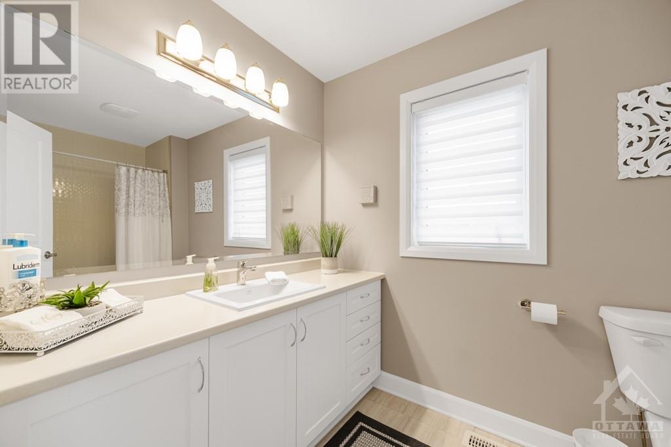3 卧室
3 浴室
壁炉
中央空调
风热取暖
$786,000
Newly built area! Walking distance to stores, big parks and transit. Newly built home with high end upgrades throughout the house. Flooring throughout the house except the stairs. Spacious primary bedroom with ensuite and walk in closet. Laundry is conveniently located upstairs. Double wide lot landscaped, fenced, and no rear neighbours. Large shed and composite decking. New schools located close by. Possession April 3rd 2025 Flooring: Laminate, Flooring: Mixed (id:44758)
房源概要
|
MLS® Number
|
X9519553 |
|
房源类型
|
民宅 |
|
临近地区
|
Barrhaven |
|
社区名字
|
7704 - Barrhaven - Heritage Park |
|
附近的便利设施
|
公共交通, Ski Area, 公园 |
|
总车位
|
2 |
详 情
|
浴室
|
3 |
|
地上卧房
|
3 |
|
总卧房
|
3 |
|
赠送家电包括
|
洗碗机, 烘干机, 炉子, 洗衣机 |
|
地下室进展
|
已完成 |
|
地下室类型
|
Full (unfinished) |
|
施工种类
|
独立屋 |
|
空调
|
中央空调 |
|
外墙
|
砖, 乙烯基壁板 |
|
壁炉
|
有 |
|
地基类型
|
混凝土 |
|
客人卫生间(不包含洗浴)
|
1 |
|
供暖方式
|
天然气 |
|
供暖类型
|
压力热风 |
|
储存空间
|
2 |
|
类型
|
独立屋 |
|
设备间
|
市政供水 |
车 位
土地
|
英亩数
|
无 |
|
土地便利设施
|
公共交通, Ski Area, 公园 |
|
污水道
|
Sanitary Sewer |
|
土地深度
|
95 Ft |
|
土地宽度
|
39 Ft ,11 In |
|
不规则大小
|
39.95 X 95.05 Ft ; 1 |
|
规划描述
|
住宅 |
房 间
| 楼 层 |
类 型 |
长 度 |
宽 度 |
面 积 |
|
二楼 |
主卧 |
5.08 m |
3.65 m |
5.08 m x 3.65 m |
|
二楼 |
卧室 |
3.04 m |
3.45 m |
3.04 m x 3.45 m |
|
二楼 |
卧室 |
3.75 m |
3.04 m |
3.75 m x 3.04 m |
|
二楼 |
浴室 |
|
|
Measurements not available |
|
二楼 |
浴室 |
|
|
Measurements not available |
|
一楼 |
客厅 |
3.73 m |
3.81 m |
3.73 m x 3.81 m |
|
一楼 |
餐厅 |
3.73 m |
2.84 m |
3.73 m x 2.84 m |
|
一楼 |
厨房 |
2.99 m |
4.52 m |
2.99 m x 4.52 m |
https://www.realtor.ca/real-estate/27066608/11-aura-avenue-ottawa-7704-barrhaven-heritage-park





