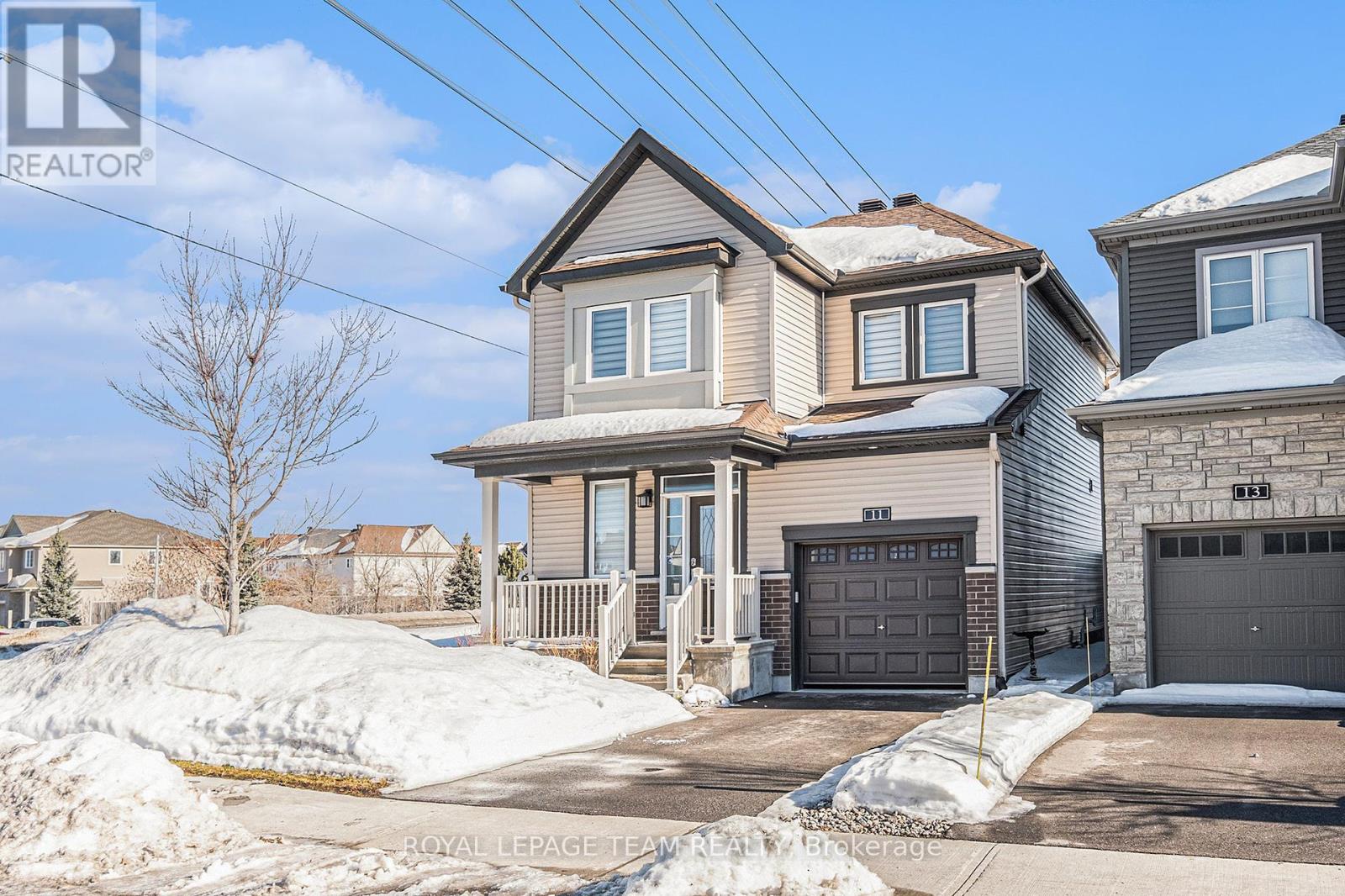3 卧室
3 浴室
中央空调
风热取暖
$774,900
Welcome to 11 Aura Avenue, a stunning property built by the award-winning Minto, offering a perfect blend of modern luxury and convenience in a newly developed neighborhood. This beautifully designed home features a bright open concept layout, highlighted by a designer kitchen complete with a stylish tile backsplash and high-end finishes throughout. With three spacious bedrooms and three bathrooms, including a lavish primary suite with a spa-like ensuite and a generous walk-in closet, this residence is designed for comfort and elegance. Custom window coverings add a touch of sophistication, while deluxe flooring flows seamlessly through the main areas, excluding the stairs. The covered front entrance welcomes you with a cozy sitting area, perfect for enjoying the outdoors. The double wide lot is professionally landscaped, fenced, and boasts no rear neighbors, providing a serene and private outdoor space featuring a large shed and composite decking. For added convenience, laundry facilities are located upstairs, and the unfinished basement offers future potential with a bathroom rough-in and legal egress windows. Located within walking distance to stores, expansive parks, and transit options, as well as new schools nearby, this property is ideal for families seeking a vibrant community. Don't miss the opportunity to call this exquisite house your home! (id:44758)
Open House
此属性有开放式房屋!
开始于:
2:00 pm
结束于:
4:00 pm
房源概要
|
MLS® Number
|
X11991988 |
|
房源类型
|
民宅 |
|
社区名字
|
7704 - Barrhaven - Heritage Park |
|
总车位
|
2 |
详 情
|
浴室
|
3 |
|
地上卧房
|
3 |
|
总卧房
|
3 |
|
赠送家电包括
|
Garage Door Opener Remote(s), Water Heater - Tankless, Water Meter, Blinds, 洗碗机, 烘干机, Hood 电扇, Storage Shed, 炉子, 洗衣机 |
|
地下室进展
|
已完成 |
|
地下室类型
|
Full (unfinished) |
|
施工种类
|
独立屋 |
|
空调
|
中央空调 |
|
外墙
|
砖, 乙烯基壁板 |
|
地基类型
|
混凝土 |
|
客人卫生间(不包含洗浴)
|
1 |
|
供暖方式
|
天然气 |
|
供暖类型
|
压力热风 |
|
储存空间
|
2 |
|
类型
|
独立屋 |
|
设备间
|
市政供水 |
车 位
土地
|
英亩数
|
无 |
|
污水道
|
Sanitary Sewer |
|
土地宽度
|
31 Ft ,2 In |
|
不规则大小
|
31.2 Ft ; Lot Size Irregular |
|
规划描述
|
R3yy(2145) |
房 间
| 楼 层 |
类 型 |
长 度 |
宽 度 |
面 积 |
|
二楼 |
洗衣房 |
1.99 m |
1.72 m |
1.99 m x 1.72 m |
|
二楼 |
主卧 |
5.28 m |
4.07 m |
5.28 m x 4.07 m |
|
二楼 |
浴室 |
3.14 m |
1.82 m |
3.14 m x 1.82 m |
|
二楼 |
第二卧房 |
3.97 m |
3.38 m |
3.97 m x 3.38 m |
|
二楼 |
第三卧房 |
3.3 m |
3.14 m |
3.3 m x 3.14 m |
|
二楼 |
浴室 |
3.53 m |
1.82 m |
3.53 m x 1.82 m |
|
地下室 |
其它 |
12.01 m |
6.73 m |
12.01 m x 6.73 m |
|
一楼 |
门厅 |
3.13 m |
1.42 m |
3.13 m x 1.42 m |
|
一楼 |
客厅 |
3.97 m |
3.88 m |
3.97 m x 3.88 m |
|
一楼 |
餐厅 |
3.97 m |
2.89 m |
3.97 m x 2.89 m |
|
一楼 |
厨房 |
4.4 m |
3.09 m |
4.4 m x 3.09 m |
|
一楼 |
浴室 |
1.67 m |
1.54 m |
1.67 m x 1.54 m |
https://www.realtor.ca/real-estate/27960958/11-aura-avenue-ottawa-7704-barrhaven-heritage-park






























