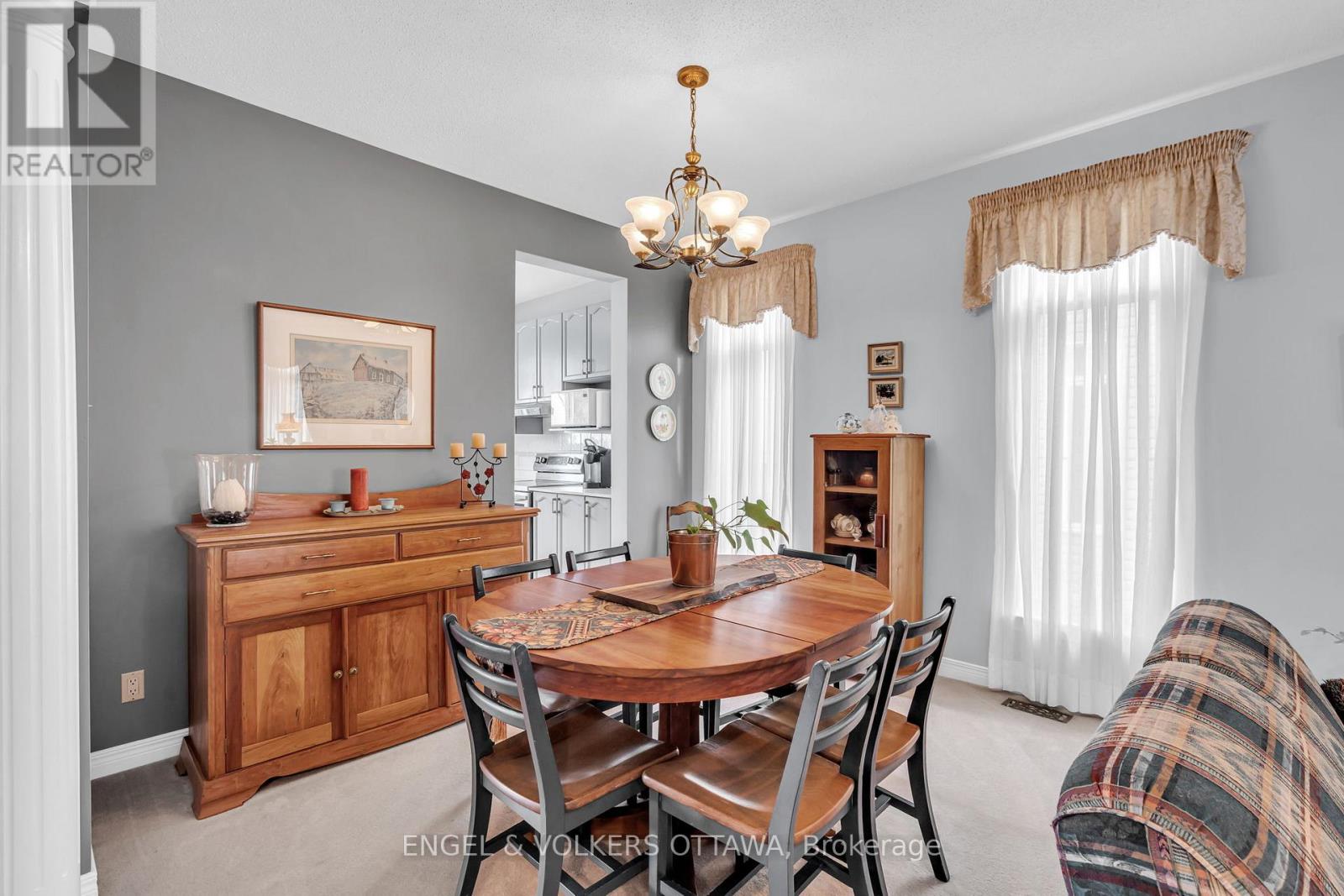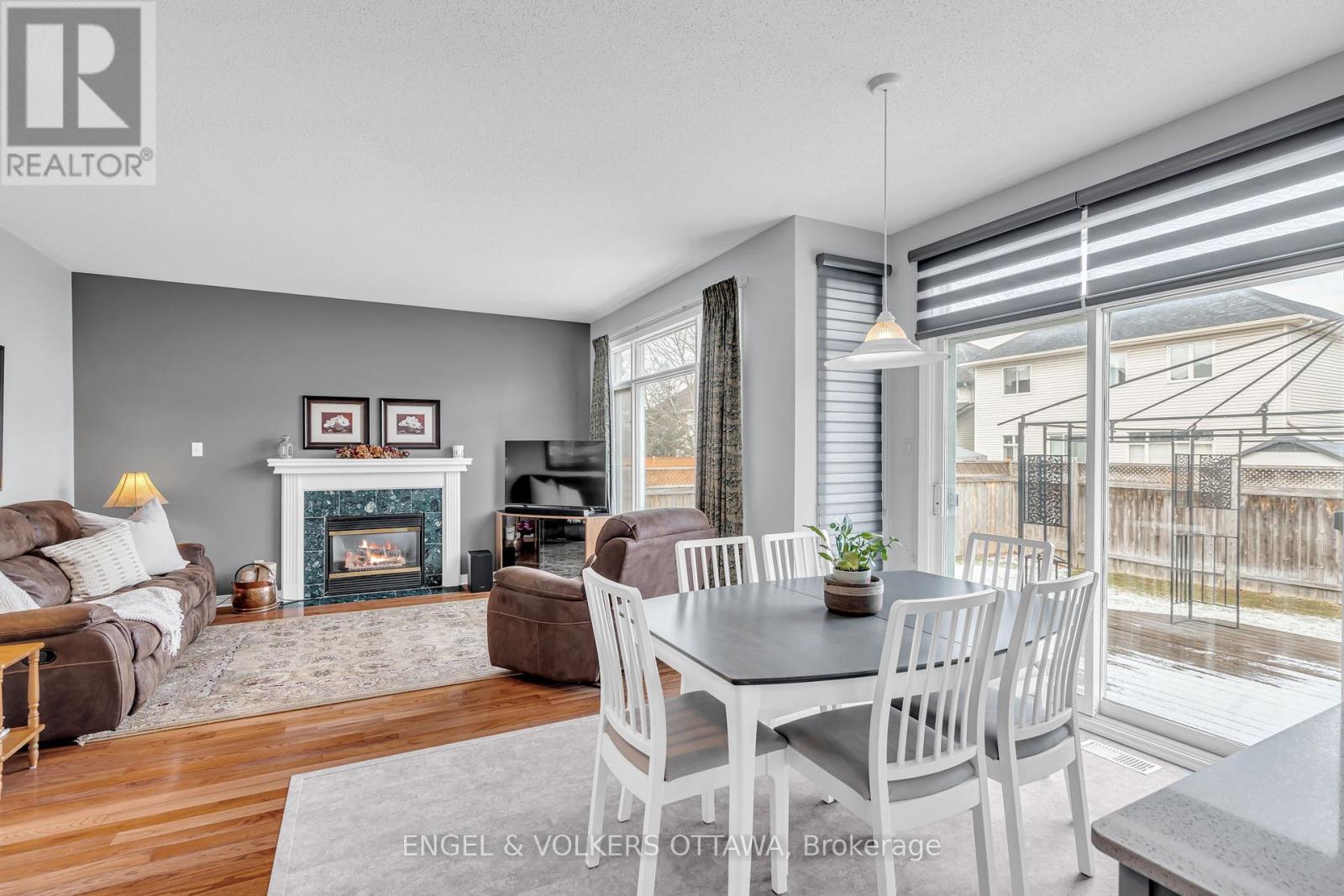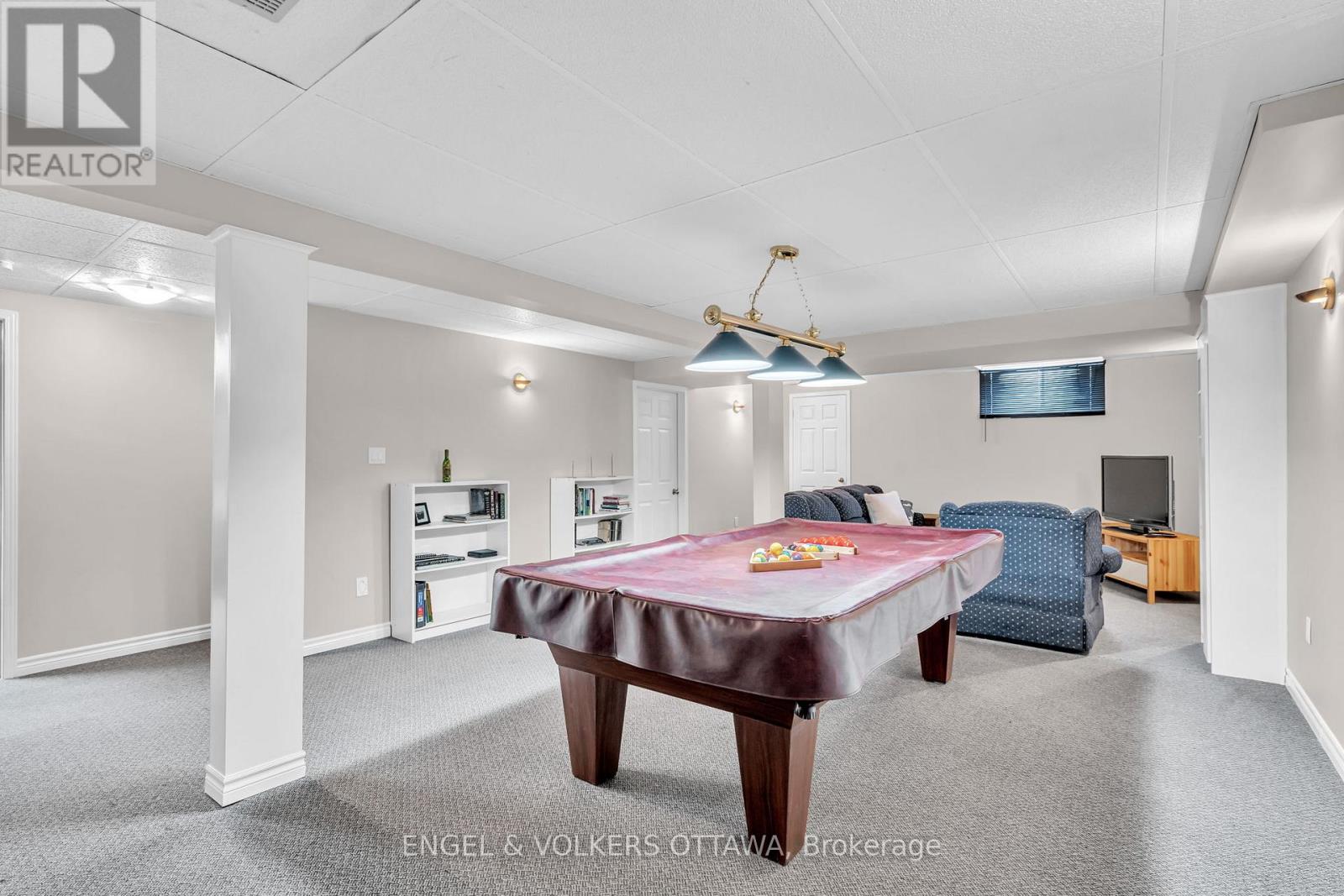4 卧室
3 浴室
壁炉
中央空调
风热取暖
$859,900
Located in a quiet, mature neighbourhood, this single family home is walking distance from fantastic schools, parks, and Southpointe Community Centre. This beautiful home features an open and spacious layout, offering both comfort and functionality in each of its thoughtfully designed rooms. The living room serves as a welcoming gathering space, perfect for relaxing or entertaining guests open to the dining room, with easy access to the kitchen. The updated kitchen is well-equipped offering modern appliances and plenty of counter space. Just off the kitchen, the breakfast area provides a secondary eating area, perfect for your morning coffee or informal dining. The family room gives ample space for family gatherings or movie nights around the cozy gas fireplace. For added convenience, the main floor den offers a quiet area that could serve as a home office or main floor bonus room for guests. Upstairs, the primary bedroom is a spacious, tranquil retreat with a walk-in closet and a luxurious 5-piece ensuite, featuring a large soaker tub; three additional generously sized bedrooms and full bathroom complete the upper level. The finished basement offers a versatile and inviting space that expands the living area and adds significant value, freshly painted in a neutral colour. The open layout allows for flexible arrangements, whether you're looking to create a large playroom for children, or a stylish games and entertainment area. The fenced-in yard provides a private and secure outdoor space, perfect for relaxation and play, whether you're hosting a summer barbecue, gardening, or simply unwinding on a quiet afternoon. This home blends functionality with comfort, with pride of ownership throughout. 24 hr irrev. (id:44758)
房源概要
|
MLS® Number
|
X12051046 |
|
房源类型
|
民宅 |
|
社区名字
|
7710 - Barrhaven East |
|
特征
|
Gazebo |
|
总车位
|
4 |
|
结构
|
棚 |
详 情
|
浴室
|
3 |
|
地上卧房
|
4 |
|
总卧房
|
4 |
|
Age
|
16 To 30 Years |
|
公寓设施
|
Fireplace(s) |
|
赠送家电包括
|
Water Heater, Garage Door Opener Remote(s), Central Vacuum, Blinds, 洗碗机, 烘干机, Freezer, Garage Door Opener, Hood 电扇, 炉子, 洗衣机, 冰箱 |
|
地下室进展
|
已装修 |
|
地下室类型
|
全完工 |
|
施工种类
|
独立屋 |
|
空调
|
中央空调 |
|
外墙
|
砖, 乙烯基壁板 |
|
壁炉
|
有 |
|
Fireplace Total
|
1 |
|
地基类型
|
混凝土 |
|
客人卫生间(不包含洗浴)
|
1 |
|
供暖方式
|
天然气 |
|
供暖类型
|
压力热风 |
|
储存空间
|
2 |
|
类型
|
独立屋 |
|
设备间
|
市政供水 |
车 位
土地
|
英亩数
|
无 |
|
污水道
|
Sanitary Sewer |
|
土地深度
|
111 Ft ,6 In |
|
土地宽度
|
44 Ft ,11 In |
|
不规则大小
|
44.95 X 111.55 Ft |
|
规划描述
|
住宅 |
房 间
| 楼 层 |
类 型 |
长 度 |
宽 度 |
面 积 |
|
二楼 |
主卧 |
5.02 m |
3.96 m |
5.02 m x 3.96 m |
|
二楼 |
卧室 |
3.35 m |
3.04 m |
3.35 m x 3.04 m |
|
二楼 |
第二卧房 |
4.26 m |
3.35 m |
4.26 m x 3.35 m |
|
二楼 |
第三卧房 |
4.26 m |
3.35 m |
4.26 m x 3.35 m |
|
一楼 |
客厅 |
4.44 m |
3.47 m |
4.44 m x 3.47 m |
|
一楼 |
餐厅 |
3.47 m |
3.17 m |
3.47 m x 3.17 m |
|
一楼 |
厨房 |
3.47 m |
3.2 m |
3.47 m x 3.2 m |
|
一楼 |
Eating Area |
3.07 m |
2.46 m |
3.07 m x 2.46 m |
|
一楼 |
家庭房 |
3.98 m |
3.35 m |
3.98 m x 3.35 m |
|
一楼 |
衣帽间 |
3.35 m |
2.89 m |
3.35 m x 2.89 m |
https://www.realtor.ca/real-estate/28095331/11-dylan-way-ottawa-7710-barrhaven-east





















































