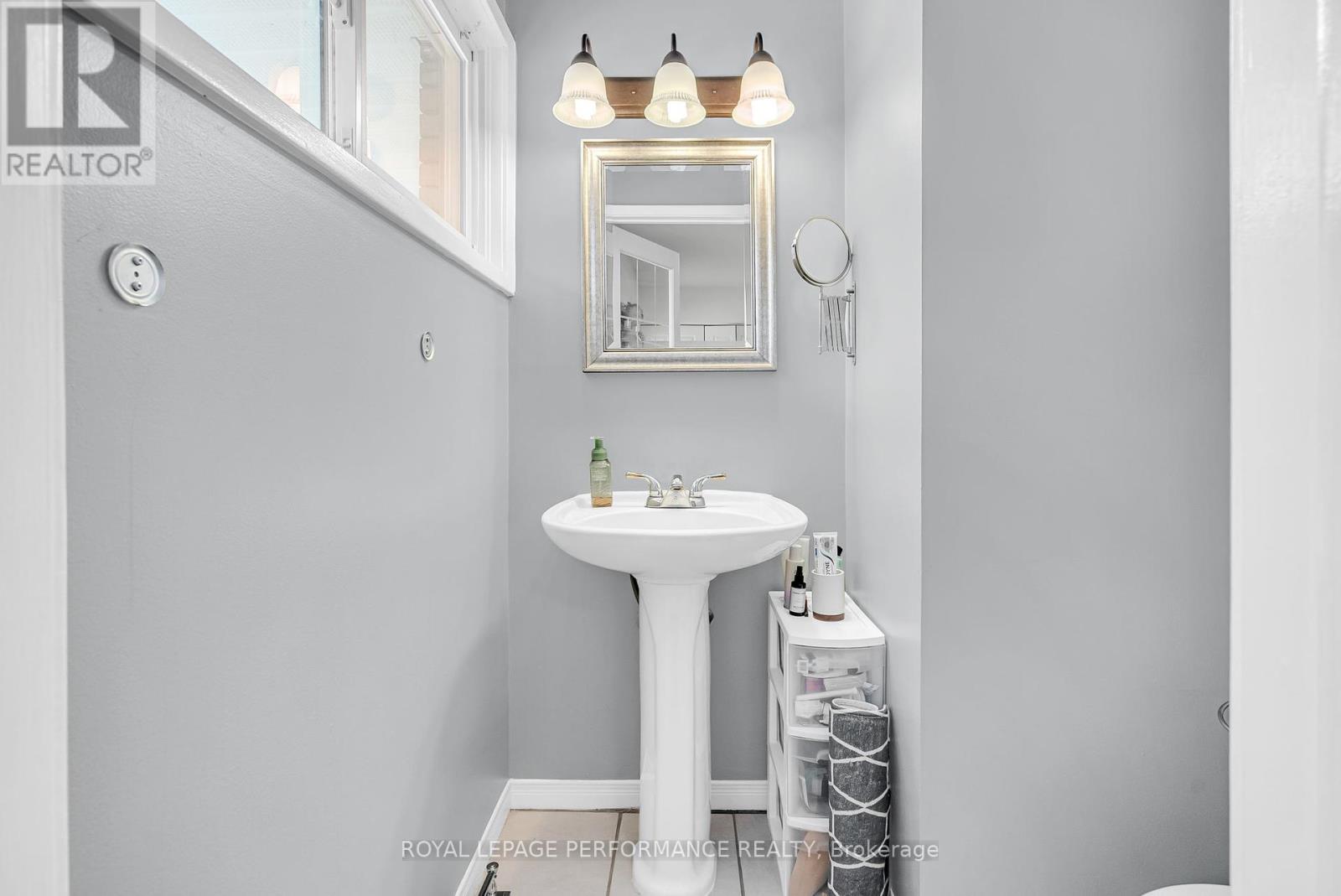3 卧室
3 浴室
平房
壁炉
中央空调
风热取暖
$764,900
Charming Three-Bedroom Bungalow in Bell's Corners. Welcome to your dream home in the heart of Bell's Corners! This delightful three-bedroom bungalow offers the perfect blend of comfort, style, and functionality. As you enter, you'll be greeted by a bright and airy living room filled with natural light, thanks to large, southern exposure windows that frame the picturesque neighbourhood. The open-concept design flows seamlessly into the dining area, making it ideal for entertaining friends and family. The well-appointed kitchen boasts modern appliances, ample cabinetry & counter space. Whether you're preparing a family meal or hosting a gathering, this space is designed for both efficiency and creativity. This home features three well sized bedrooms, each with hardwood flooring and plenty of good closet space. The master bedroom offers a peaceful retreat, great backyard views & a 2 piece ensuite. The highlight of this property is the impressive finished basement, providing additional living space that can serve as a recreation room, home office, or gym. With high ceilings and tasteful decor, this versatile area is perfect for a variety of needs. Step outside to discover a spacious yard, ideal for summer barbecues or quiet evenings under the stars. The private backyard is perfect for kids to play or for gardening enthusiasts looking to cultivate their green thumb I Fantastic long term tenant is month to month, but is willing to sign a new lease term, or even sign an adjusted lease should an investor wish to add a secondary unit in the basement while the current tenant remains upstairs. Lease is currently $2,500 + utilities. (id:44758)
房源概要
|
MLS® Number
|
X11981228 |
|
房源类型
|
民宅 |
|
社区名字
|
7804 - Lynwood Village |
|
特征
|
无地毯 |
|
总车位
|
4 |
详 情
|
浴室
|
3 |
|
地上卧房
|
3 |
|
总卧房
|
3 |
|
公寓设施
|
Fireplace(s) |
|
赠送家电包括
|
洗碗机, 烘干机, Garage Door Opener, 冰箱, 炉子, 洗衣机, Water Heater |
|
建筑风格
|
平房 |
|
地下室进展
|
已装修 |
|
地下室类型
|
全完工 |
|
施工种类
|
独立屋 |
|
空调
|
中央空调 |
|
外墙
|
石, 乙烯基壁板 |
|
壁炉
|
有 |
|
Fireplace Total
|
2 |
|
地基类型
|
混凝土浇筑 |
|
客人卫生间(不包含洗浴)
|
1 |
|
供暖方式
|
天然气 |
|
供暖类型
|
压力热风 |
|
储存空间
|
1 |
|
类型
|
独立屋 |
|
设备间
|
市政供水 |
车 位
土地
|
英亩数
|
无 |
|
污水道
|
Sanitary Sewer |
|
土地深度
|
99 Ft ,10 In |
|
土地宽度
|
74 Ft ,11 In |
|
不规则大小
|
74.92 X 99.88 Ft |
房 间
| 楼 层 |
类 型 |
长 度 |
宽 度 |
面 积 |
|
Lower Level |
洗衣房 |
3.02 m |
3.56 m |
3.02 m x 3.56 m |
|
Lower Level |
其它 |
3.59 m |
3.5 m |
3.59 m x 3.5 m |
|
Lower Level |
娱乐,游戏房 |
4.93 m |
6.81 m |
4.93 m x 6.81 m |
|
Lower Level |
Office |
5.14 m |
3.14 m |
5.14 m x 3.14 m |
|
Lower Level |
浴室 |
2.15 m |
3.18 m |
2.15 m x 3.18 m |
|
一楼 |
门厅 |
1.8 m |
2.75 m |
1.8 m x 2.75 m |
|
一楼 |
客厅 |
5.64 m |
3.62 m |
5.64 m x 3.62 m |
|
一楼 |
餐厅 |
2.92 m |
3.54 m |
2.92 m x 3.54 m |
|
一楼 |
厨房 |
4.21 m |
3.44 m |
4.21 m x 3.44 m |
|
一楼 |
主卧 |
4.21 m |
3.44 m |
4.21 m x 3.44 m |
|
一楼 |
卧室 |
2.43 m |
3.62 m |
2.43 m x 3.62 m |
|
一楼 |
其它 |
2.97 m |
6.84 m |
2.97 m x 6.84 m |
https://www.realtor.ca/real-estate/27936007/11-evergreen-drive-ottawa-7804-lynwood-village












































