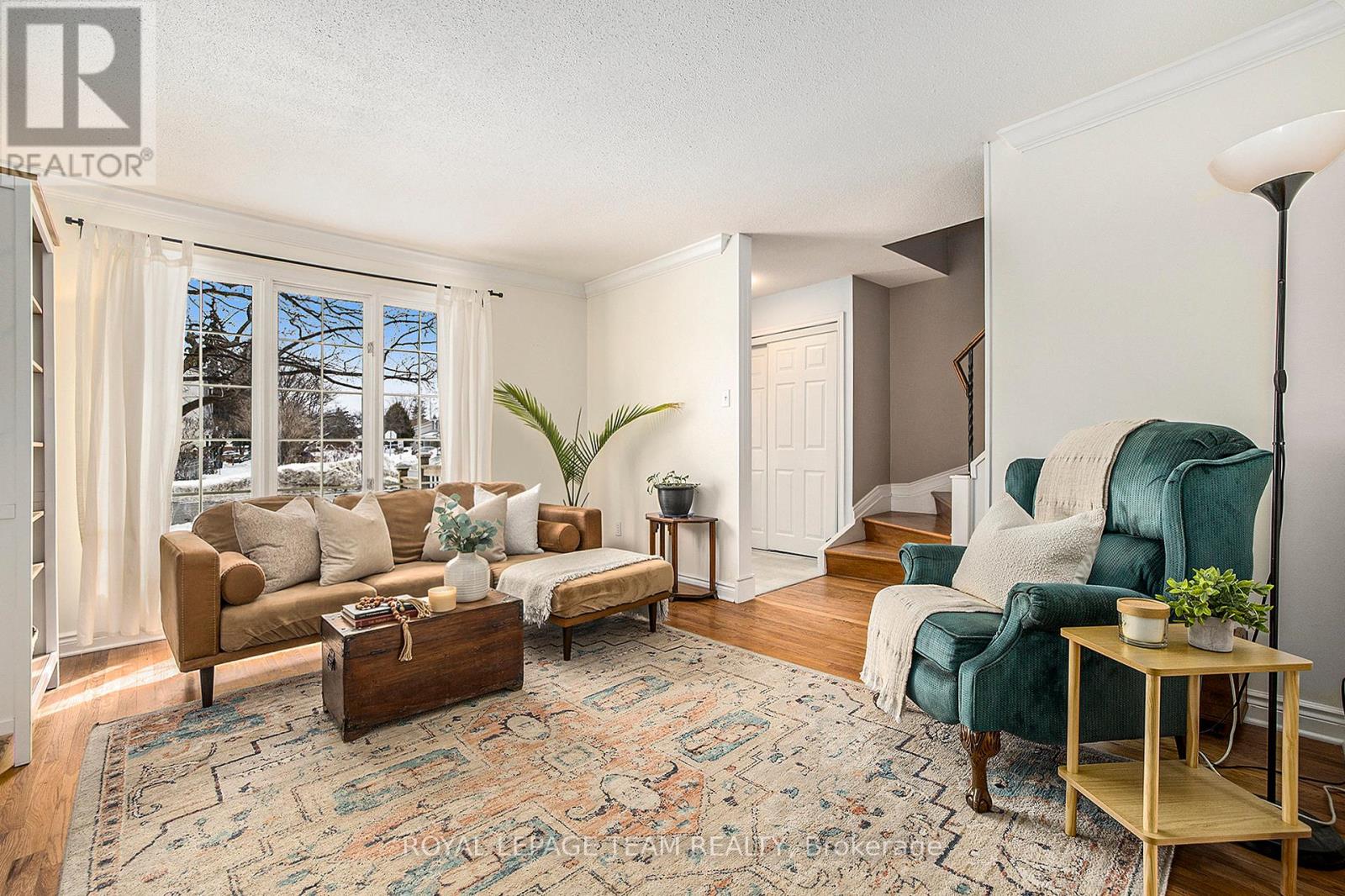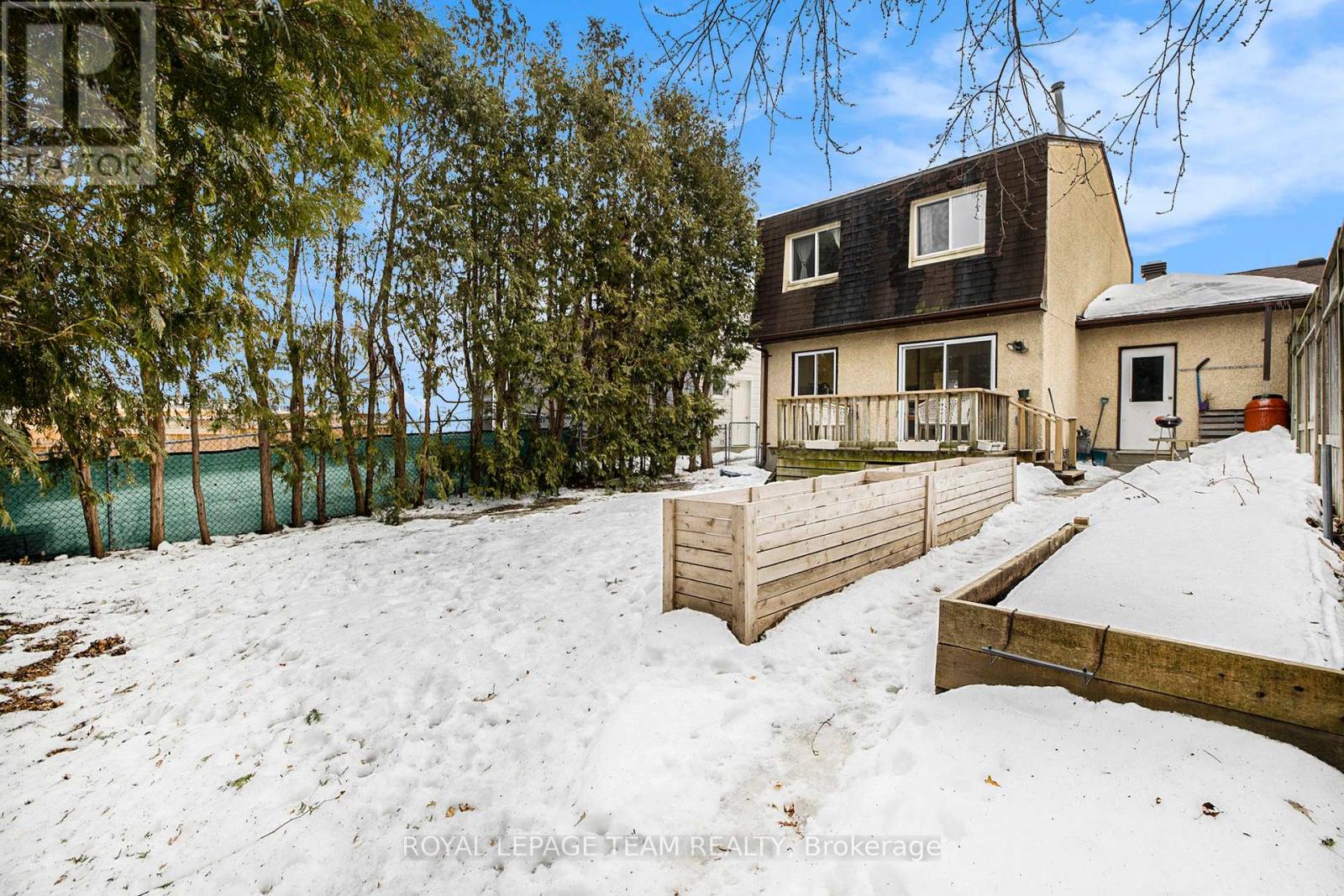4 卧室
2 浴室
1100 - 1500 sqft
壁炉
中央空调
风热取暖
$574,900
Welcome to 11 Foxfield Drive, a well-maintained semi-detached 2 storey located in the heart of Barrhaven. Attached by the garage only, this charming residence offers the look and feel of a single-family home at an attractive price point, making it perfect for first-time buyers. With 3 + 1 bedrooms,1 full bathroom plus a convenient powder room, this spacious property provides ample room for families. This home features an inviting fully renovated (2022) eat-in kitchen adorned with new flooring, cabinetry, quartz countertops and a stylish tile backsplash. Enjoy the convenience of a new dishwasher and microwave with vented exhaust. The separate formal dining area is perfect for hosting dinner parties, while hardwood and tile flooring throughout the main floor, including the stairwell, adds a touch of elegance. The fully finished basement includes a spacious recreation room, complete with a wall-mounted TV, 4th bedroom and a laundry room, making it an ideal retreat for teens or guests. Step into the private backyard oasis, where a large deck and patio provide plenty of space for children or pets to play amid the shade of cedars and a neighboring oak tree. For those with a green thumb, the custom, extra-long cedar planters are ready for your gardening ambitions. This property is conveniently located on a bus route, within walking distance to grocery stores, restaurants and 2 playgrounds, with easy access to green spaces. Local schools and bus stops are just a stone's throw away, while the 416/417 highways and Fallowfield station are only minutes away, enhancing accessibility. Additional features include ample storage and shelving in the garage for home improvement projects, as well as recent updates including a natural gas HWT (2024), fresh paint in the basement (2024), and repainting in the living room, dining room, and bedrooms (2022). The front roof shingles were replaced in 2021, and a new front storm door and patio door were added in 2019. Don't miss out! (id:44758)
房源概要
|
MLS® Number
|
X12018100 |
|
房源类型
|
民宅 |
|
社区名字
|
7702 - Barrhaven - Knollsbrook |
|
设备类型
|
热水器 - Gas |
|
总车位
|
2 |
|
租赁设备类型
|
热水器 - Gas |
|
结构
|
Deck |
详 情
|
浴室
|
2 |
|
地上卧房
|
3 |
|
地下卧室
|
1 |
|
总卧房
|
4 |
|
公寓设施
|
Fireplace(s) |
|
赠送家电包括
|
Central Vacuum, Water Meter, 洗碗机, 烘干机, Hood 电扇, Humidifier, 微波炉, 炉子, 洗衣机, 冰箱 |
|
地下室进展
|
已装修 |
|
地下室类型
|
全完工 |
|
施工种类
|
Semi-detached |
|
空调
|
中央空调 |
|
外墙
|
灰泥 |
|
壁炉
|
有 |
|
Fireplace Total
|
1 |
|
地基类型
|
混凝土 |
|
客人卫生间(不包含洗浴)
|
1 |
|
供暖方式
|
天然气 |
|
供暖类型
|
压力热风 |
|
储存空间
|
2 |
|
内部尺寸
|
1100 - 1500 Sqft |
|
类型
|
独立屋 |
|
设备间
|
市政供水 |
车 位
土地
|
英亩数
|
无 |
|
污水道
|
Sanitary Sewer |
|
土地深度
|
100 Ft |
|
土地宽度
|
33 Ft ,9 In |
|
不规则大小
|
33.8 X 100 Ft |
|
规划描述
|
R2m |
房 间
| 楼 层 |
类 型 |
长 度 |
宽 度 |
面 积 |
|
二楼 |
主卧 |
4.78 m |
4.01 m |
4.78 m x 4.01 m |
|
二楼 |
第二卧房 |
4.61 m |
3.29 m |
4.61 m x 3.29 m |
|
二楼 |
第三卧房 |
3.35 m |
2.6 m |
3.35 m x 2.6 m |
|
二楼 |
浴室 |
3.29 m |
1.51 m |
3.29 m x 1.51 m |
|
地下室 |
娱乐,游戏房 |
5.53 m |
5.39 m |
5.53 m x 5.39 m |
|
地下室 |
Bedroom 4 |
4.33 m |
2.39 m |
4.33 m x 2.39 m |
|
地下室 |
设备间 |
4.33 m |
3.04 m |
4.33 m x 3.04 m |
|
一楼 |
门厅 |
1.63 m |
1.36 m |
1.63 m x 1.36 m |
|
一楼 |
客厅 |
4.43 m |
3.39 m |
4.43 m x 3.39 m |
|
一楼 |
餐厅 |
3.48 m |
2.49 m |
3.48 m x 2.49 m |
|
一楼 |
厨房 |
2.8 m |
2.64 m |
2.8 m x 2.64 m |
|
一楼 |
厨房 |
2.87 m |
2.8 m |
2.87 m x 2.8 m |
|
一楼 |
浴室 |
1.6 m |
1.34 m |
1.6 m x 1.34 m |
设备间
https://www.realtor.ca/real-estate/28021672/11-foxfield-drive-ottawa-7702-barrhaven-knollsbrook































