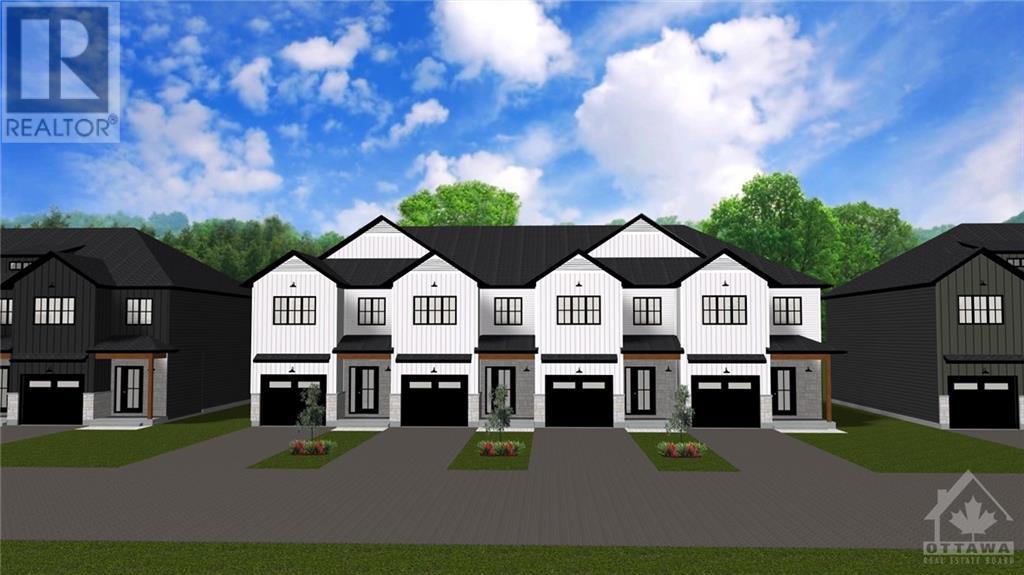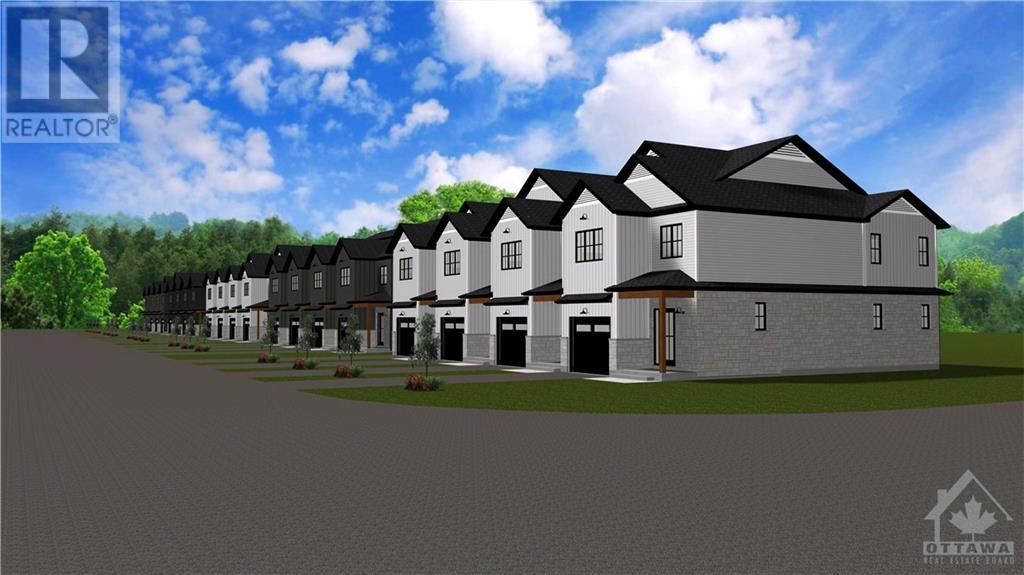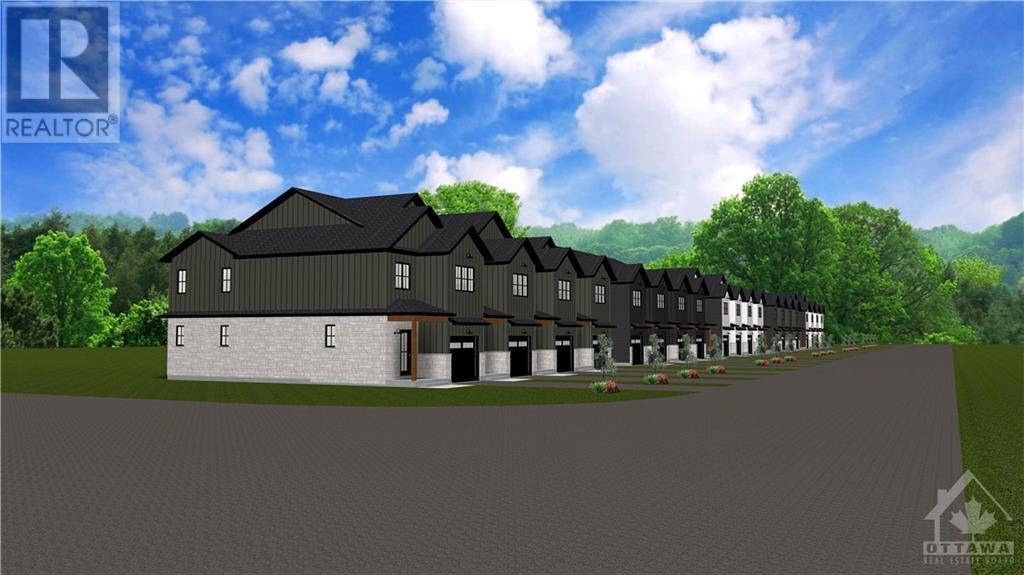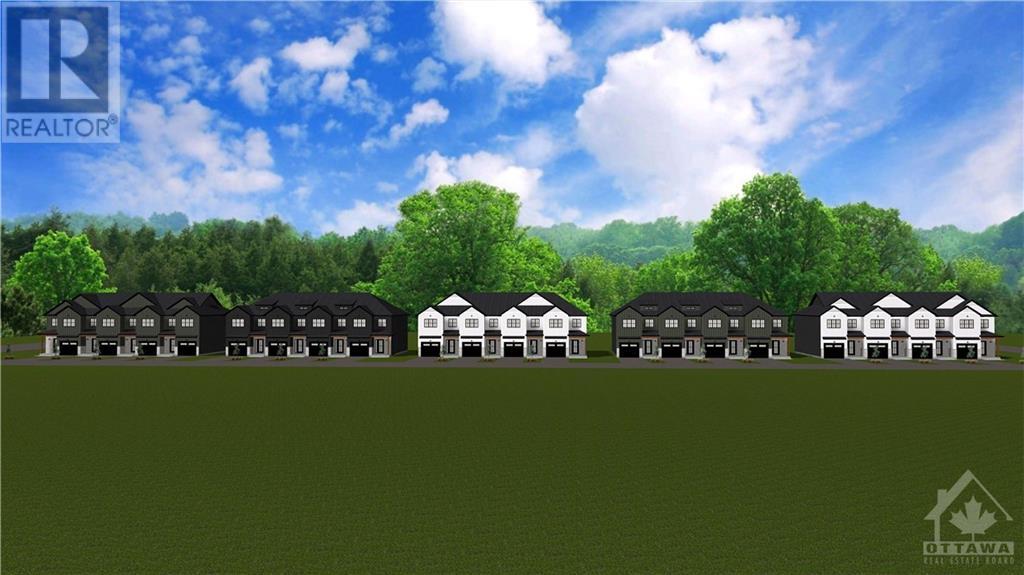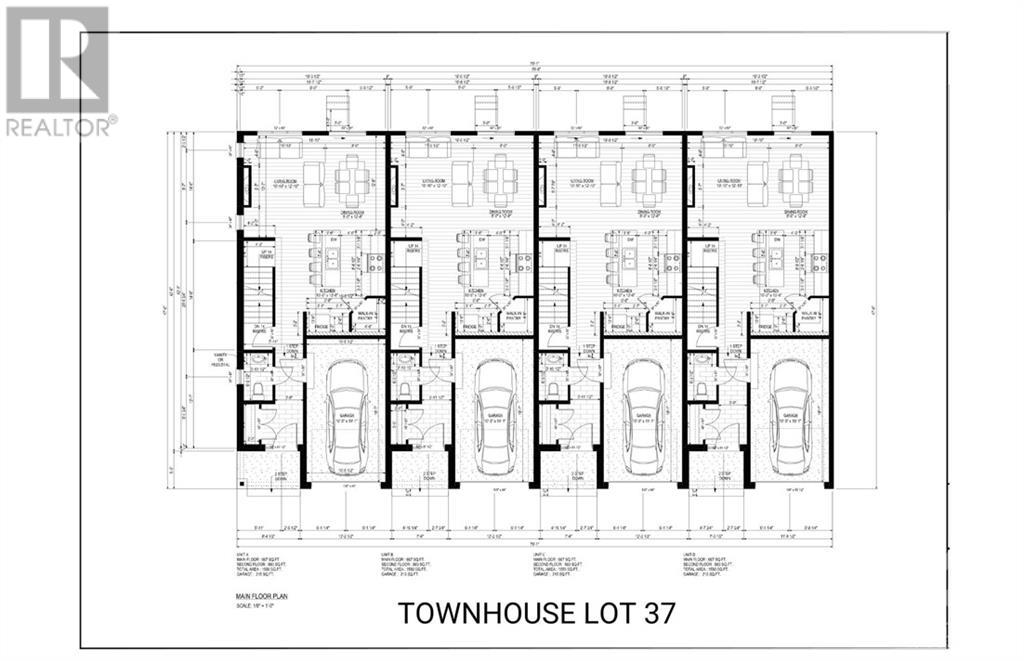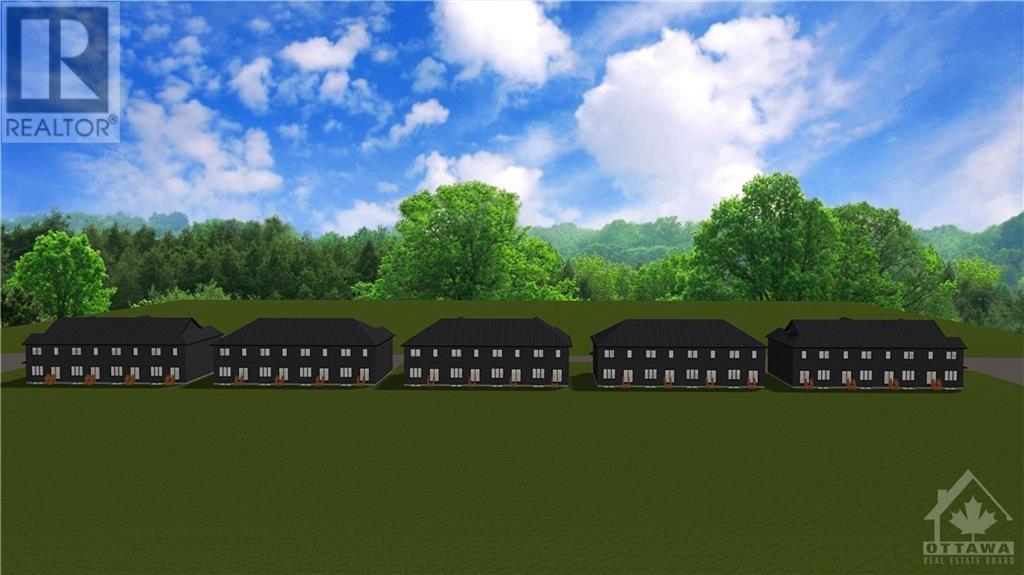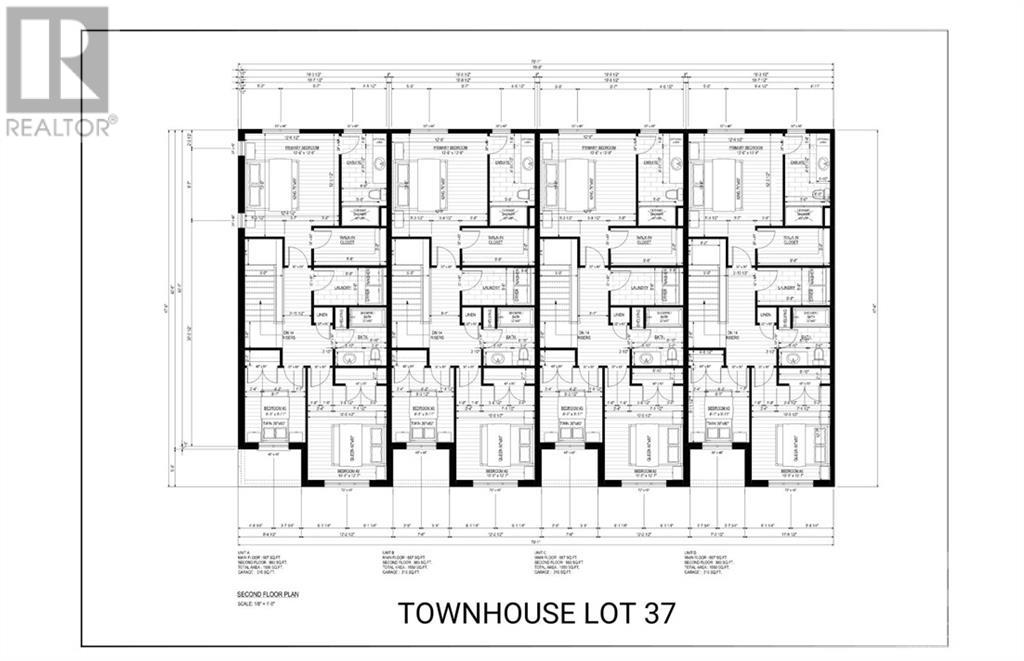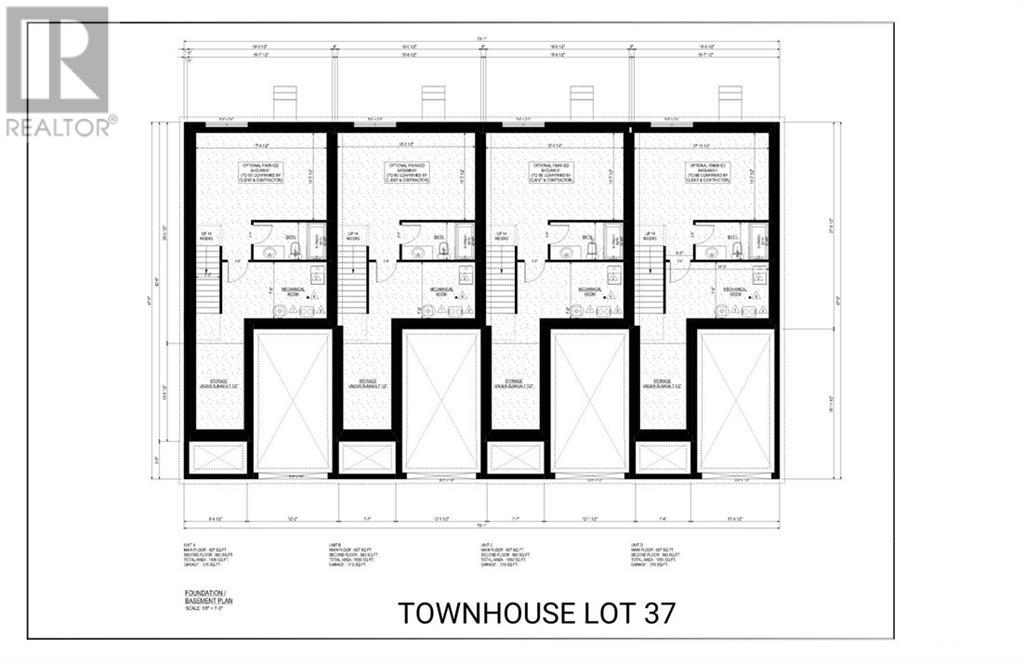3 卧室
3 浴室
None, 换气器
风热取暖
$500,000
BRAND NEW CONSTRUCTION, FARMHOUSE MEETS MODERN! Beautiful townhome to be built by trusted local builder in the NEW Subdivision of COUNTRYSIDE ACRES! Gorgeous 2 Storey END UNIT townhome with approx 1550 sq/ft of living space, 3 bedrooms and 3 baths. The home boasts a modern, open concept layout with a spacious kitchen offering centre island, tons of storage space, pot lights and a convenient and sizeable pantry. The living area, with the option to add a fireplace, leads you to the back porch through patio doors. Generous Master bedroom offers, large walk in closet, ensuite with oversized shower and lots of storage. Both additional bedrooms are good sizes with ample closet space. Full bathroom and conveniently located 2nd floor laundry room round out the upper floor. The home will offer a garage with inside entry. Basement will be full and unfinished, awaiting your personal touch. Appliances/AC NOT included. (id:44758)
房源概要
|
MLS® Number
|
1402626 |
|
房源类型
|
民宅 |
|
临近地区
|
Crysler |
|
附近的便利设施
|
近高尔夫球场, Water Nearby |
|
Communication Type
|
Internet Access |
|
总车位
|
3 |
详 情
|
浴室
|
3 |
|
地上卧房
|
3 |
|
总卧房
|
3 |
|
赠送家电包括
|
Hood 电扇 |
|
地下室进展
|
已完成 |
|
地下室类型
|
Full (unfinished) |
|
施工日期
|
2025 |
|
空调
|
None, 换气机 |
|
外墙
|
砖, Siding |
|
Flooring Type
|
Wall-to-wall Carpet, Tile, Vinyl |
|
地基类型
|
混凝土浇筑 |
|
客人卫生间(不包含洗浴)
|
1 |
|
供暖方式
|
天然气 |
|
供暖类型
|
压力热风 |
|
储存空间
|
2 |
|
类型
|
联排别墅 |
|
设备间
|
市政供水 |
车 位
土地
|
英亩数
|
无 |
|
土地便利设施
|
近高尔夫球场, Water Nearby |
|
污水道
|
城市污水处理系统 |
|
土地深度
|
108 Ft |
|
土地宽度
|
35 Ft |
|
不规则大小
|
35 Ft X 108 Ft |
|
规划描述
|
住宅 |
房 间
| 楼 层 |
类 型 |
长 度 |
宽 度 |
面 积 |
|
二楼 |
主卧 |
|
|
12'6" x 13'9" |
|
二楼 |
其它 |
|
|
9'8" x 5'0" |
|
二楼 |
三件套浴室 |
|
|
4'11" x 5'0" |
|
二楼 |
卧室 |
|
|
8'1" x 9'11" |
|
二楼 |
卧室 |
|
|
10'5" x 12'7" |
|
二楼 |
三件套卫生间 |
|
|
Measurements not available |
|
二楼 |
洗衣房 |
|
|
5'0" x 6'0" |
|
地下室 |
娱乐室 |
|
|
11'7" x 18'3" |
|
一楼 |
厨房 |
|
|
10'5" x 13'6" |
|
一楼 |
餐厅 |
|
|
8'0" x 12'8" |
|
一楼 |
客厅 |
|
|
10'10" x 12'10" |
|
一楼 |
两件套卫生间 |
|
|
3'10" x 6'3" |
设备间
https://www.realtor.ca/real-estate/27261626/11-helene-street-crysler-crysler


