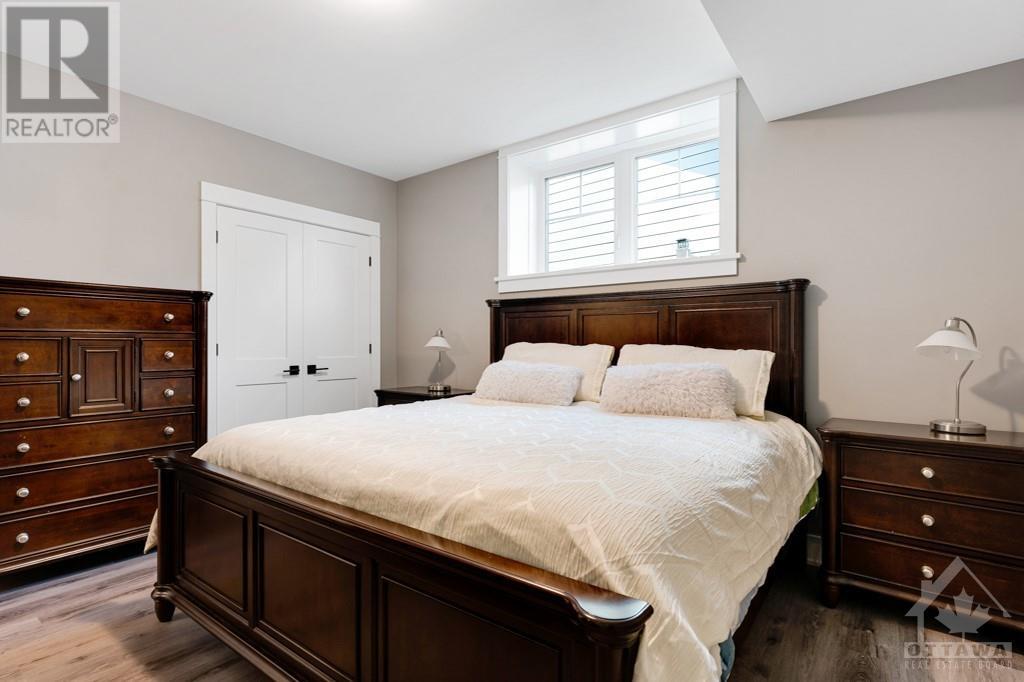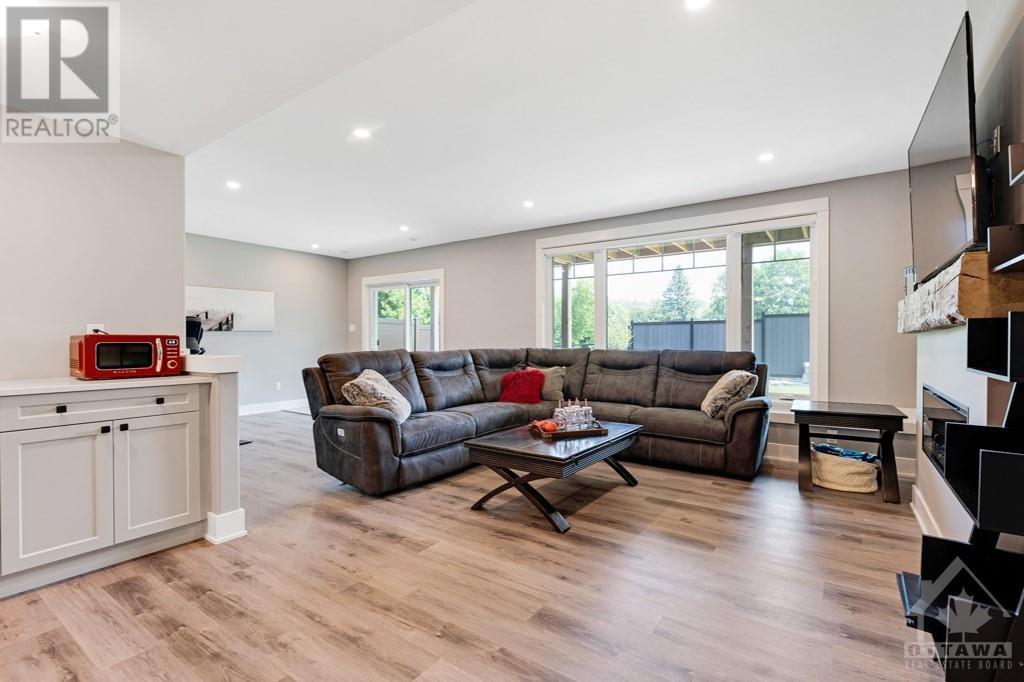6 卧室
3 浴室
平房
壁炉
Heat Pump, 换气器
Heat Pump
Landscaped
$1,099,000
New 2023 walkout bungalow features luxury quality and eco-friendly sustainability. Discover with pleasure the large living spaces this 3+3 bedroom home offers. Rooms of 9' ceilings, rounded corners and natural light. Front foyer retractable door screen, built-in bench and closet. Livingroom electric touch-screen fireplace and windows overlooking green space. Dining room garden doors open to sunroom and upper deck. Exquisite quartz kitchen includes pantry plus Butler's pantry. True laundry room and mudroom. Your primary suite retreat has garden door to deck, walk-in closet & spa ensuite with 2-sink vanity. Three big bedrooms and 4-pc bathroom. Lower level family room with second fireplace, kitchenette, 3 bedrooms, 3-pc bathroom & patio doors to lower patio. Fenced yard has gate to green space walkway. Insulated finished garage. Energy saving heat pump, insulation, ventilation & tri-pane windows. CanExel siding. Fiber Optics. Near Rideau Lake beach, park & boat launches. Walk to school. (id:44758)
Open House
此属性有开放式房屋!
开始于:
1:00 pm
结束于:
3:00 pm
房源概要
|
MLS® Number
|
1421040 |
|
房源类型
|
民宅 |
|
临近地区
|
Watercolour Subdivision |
|
附近的便利设施
|
Recreation Nearby, 购物 |
|
Communication Type
|
Internet Access |
|
社区特征
|
Family Oriented |
|
特征
|
自动车库门 |
|
总车位
|
4 |
|
Road Type
|
Paved Road |
|
结构
|
Deck, Patio(s) |
详 情
|
浴室
|
3 |
|
地上卧房
|
3 |
|
地下卧室
|
3 |
|
总卧房
|
6 |
|
赠送家电包括
|
冰箱, 洗碗机, 烘干机, 微波炉 Range Hood Combo, 炉子, 洗衣机, Blinds |
|
建筑风格
|
平房 |
|
地下室进展
|
已装修 |
|
地下室类型
|
全完工 |
|
施工日期
|
2023 |
|
建材
|
木头 Frame |
|
施工种类
|
独立屋 |
|
空调
|
Heat Pump, 换气机 |
|
外墙
|
Siding |
|
壁炉
|
有 |
|
Fireplace Total
|
2 |
|
Flooring Type
|
Laminate, Ceramic |
|
地基类型
|
混凝土浇筑 |
|
供暖方式
|
电 |
|
供暖类型
|
Heat Pump |
|
储存空间
|
1 |
|
类型
|
独立屋 |
|
设备间
|
市政供水 |
车 位
土地
|
英亩数
|
无 |
|
围栏类型
|
Fenced Yard |
|
土地便利设施
|
Recreation Nearby, 购物 |
|
Landscape Features
|
Landscaped |
|
污水道
|
城市污水处理系统 |
|
土地深度
|
107 Ft ,3 In |
|
土地宽度
|
54 Ft ,10 In |
|
不规则大小
|
0.14 |
|
Size Total
|
0.14 Ac |
|
规划描述
|
Hr1 |
房 间
| 楼 层 |
类 型 |
长 度 |
宽 度 |
面 积 |
|
Lower Level |
家庭房 |
|
|
26'2" x 13'1" |
|
Lower Level |
卧室 |
|
|
14'0" x 13'0" |
|
Lower Level |
卧室 |
|
|
13'5" x 12'0" |
|
Lower Level |
卧室 |
|
|
13'0" x 12'6" |
|
Lower Level |
四件套浴室 |
|
|
11'10" x 4'10" |
|
Lower Level |
设备间 |
|
|
26'5" x 19'3" |
|
一楼 |
门厅 |
|
|
11'3" x 7'7" |
|
一楼 |
Living Room/fireplace |
|
|
15'1" x 15'0" |
|
一楼 |
餐厅 |
|
|
11'8" x 11'3" |
|
一楼 |
厨房 |
|
|
13'0" x 11'10" |
|
一楼 |
Pantry |
|
|
5'4" x 4'4" |
|
一楼 |
Pantry |
|
|
5'11" x 2'4" |
|
一楼 |
Sunroom |
|
|
11'5" x 7'7" |
|
一楼 |
主卧 |
|
|
18'4" x 14'0" |
|
一楼 |
其它 |
|
|
10'3" x 5'4" |
|
一楼 |
四件套主卧浴室 |
|
|
11'0" x 5'10" |
|
一楼 |
卧室 |
|
|
12'8" x 10'6" |
|
一楼 |
卧室 |
|
|
12'8" x 9'11" |
|
一楼 |
四件套浴室 |
|
|
8'11" x 4'10" |
|
一楼 |
洗衣房 |
|
|
7'0" x 5'11" |
|
一楼 |
Mud Room |
|
|
9'7" x 7'1" |
https://www.realtor.ca/real-estate/27673416/11-new-haven-gate-westport-watercolour-subdivision


































