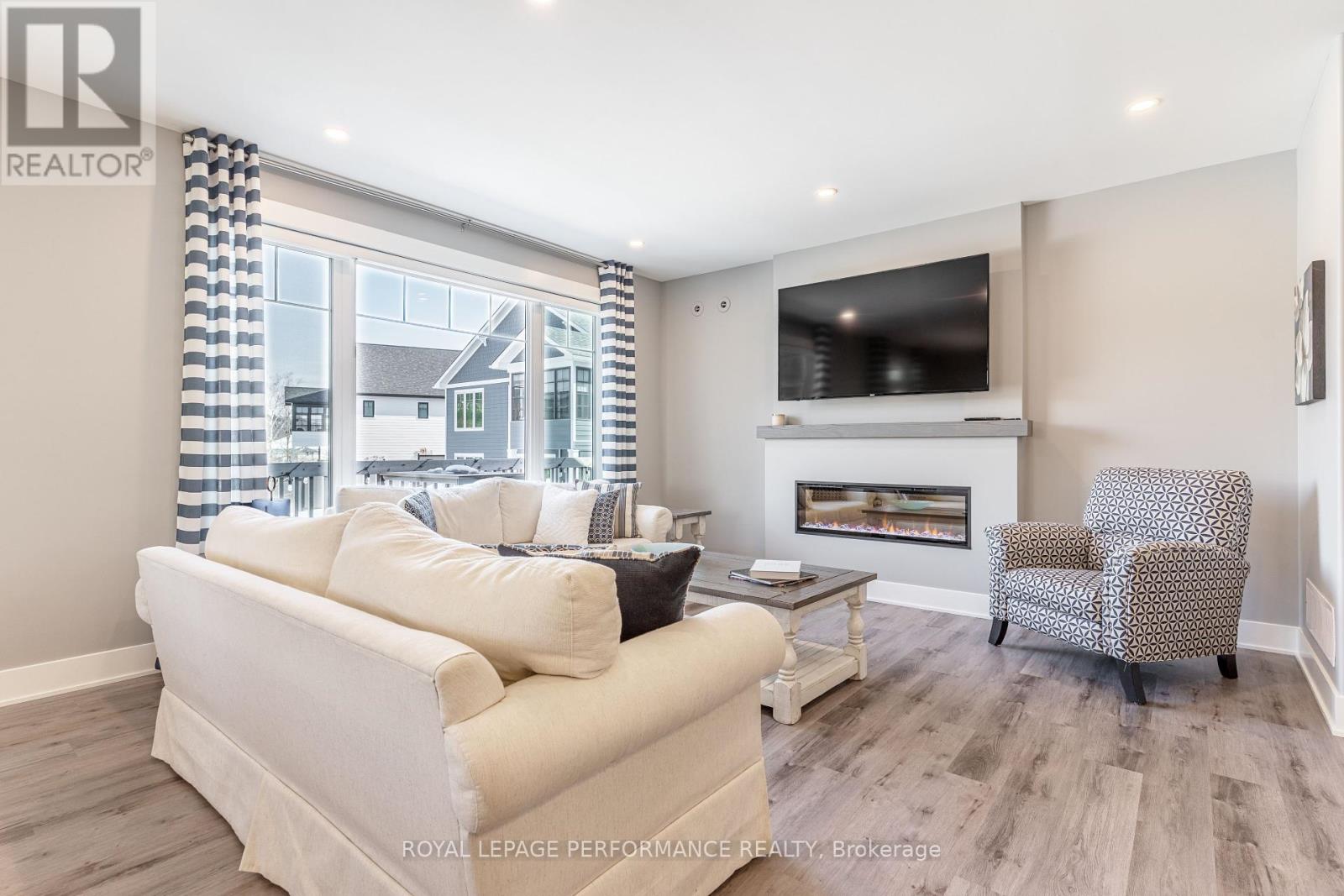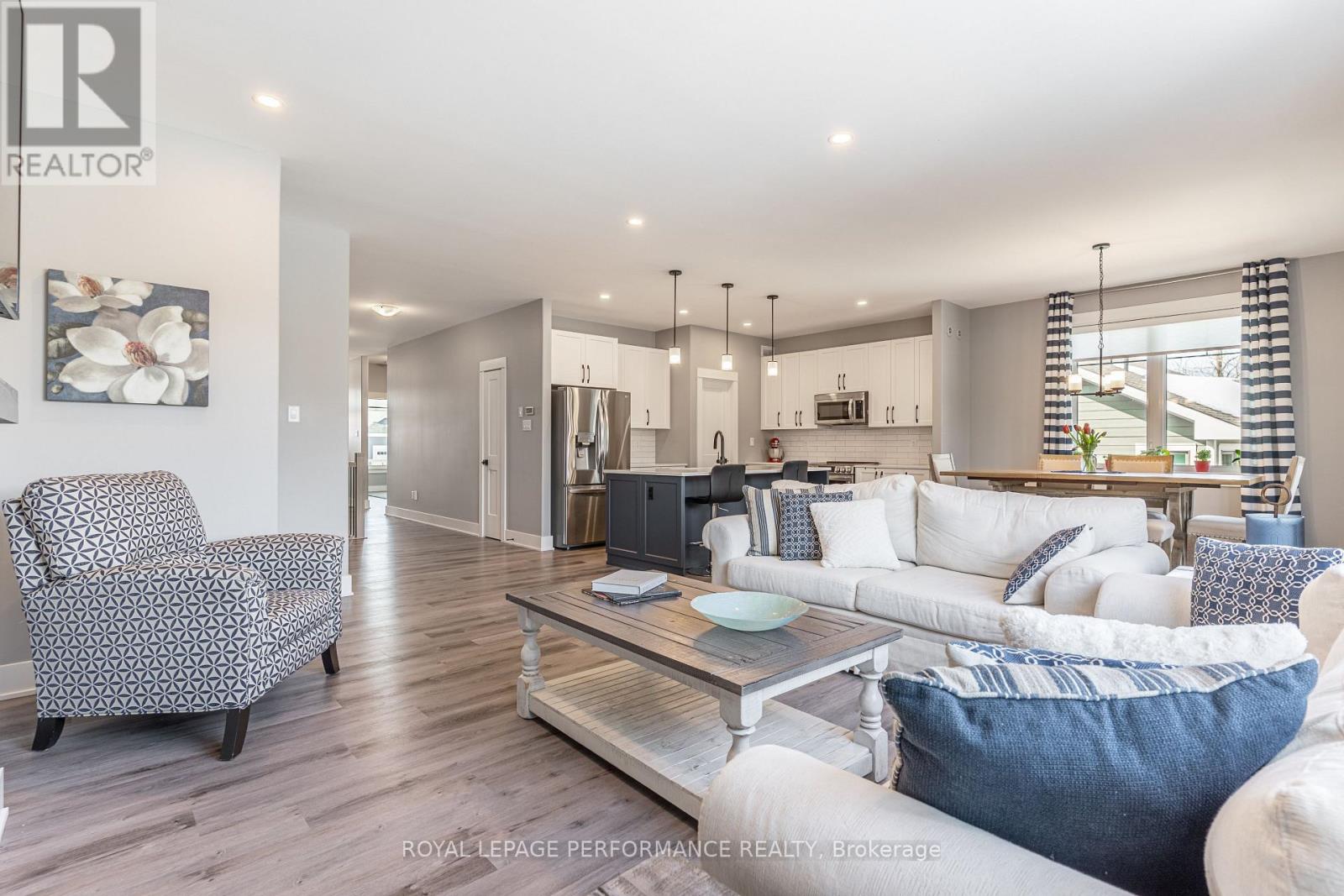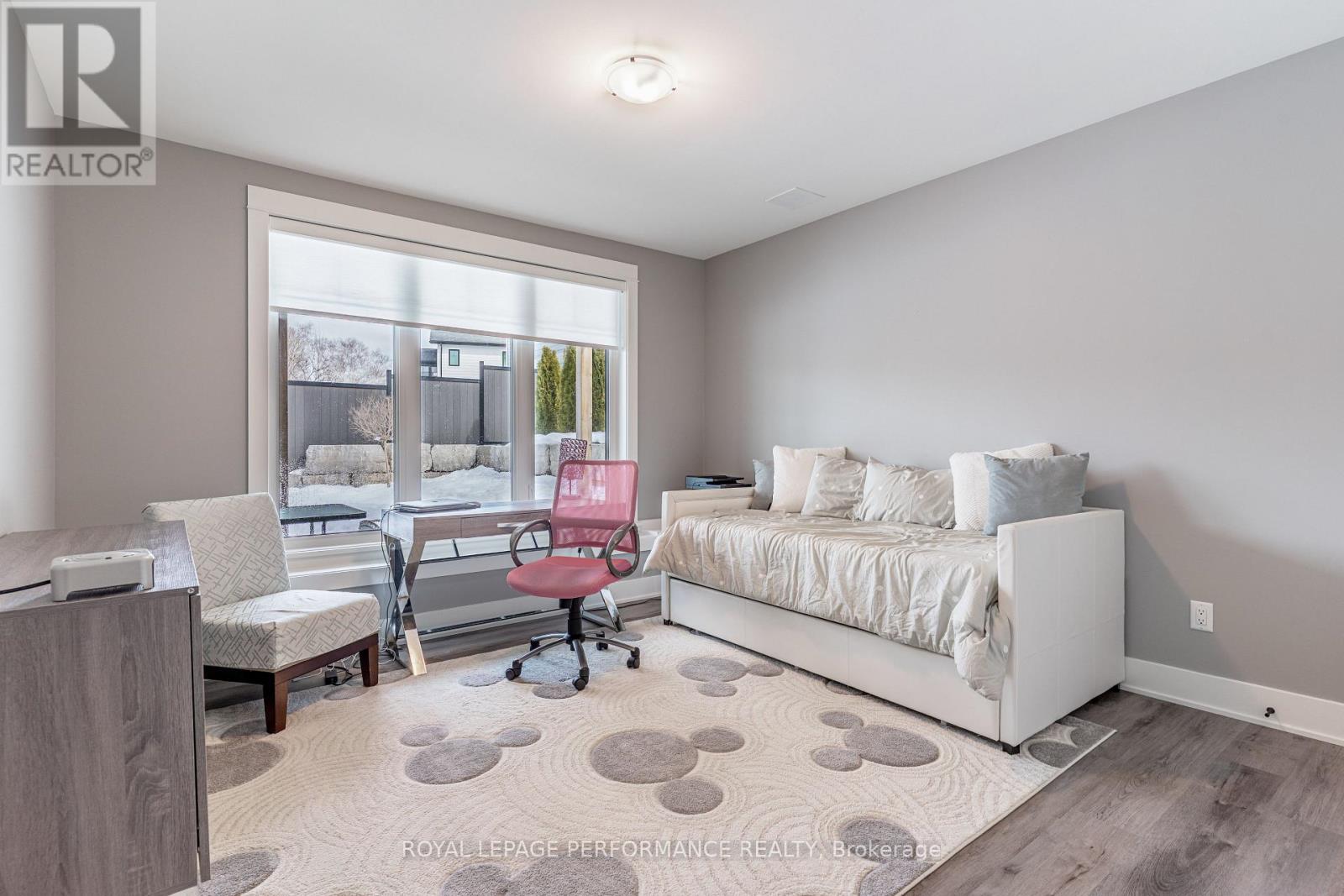6 卧室
3 浴室
平房
壁炉
Heat Pump
$1,099,000
Discover modern eco-friendly living at 11 Newhaven Gate in Westport's Watercolour community. This 2023 Land Ark "Newboro" bungalow, set on a premium lot, offers 2994 sq ft of living space and was built to 2035 construction standards. Engineered with Hardie Board siding and energy-efficient architectural shingles, the home features an Aero-barrier sealed envelope and R60 insulation for superior energy savings. Inside, there are 3 + 3bedrooms and 3 full bathrooms, all benefiting from triple-glazed windows for excellent insulation and UV protection. The main floor boasts 9-foot ceilings, a cozy fireplace, and access to a sunroom and deck. The kitchen is equipped with quartz countertops and spacious walk-in pantry. The primary suite offers a private deck, walk-in closet, and beautiful ensuite bathroom. The lower level includes a family room with another fireplace, a kitchenette, patio access, and three additional bedrooms. Designed for sustainability, this home is Net Zero Ready, powered by a high-efficiency heat pump and ready to be equipped with solar panels. With upgrades providing exceptional value and a Transferable Tarion Warranty, this 11 Newhaven is loaded with upgrades providing incredible value compared to direct builder purchases. Conveniently located near Rideau Lake and essential amenities, it's an ideal blend of rural tranquility and accessibility.11 Newhaven Gate combines luxury with eco-conscious design, making it a smart choice for those seeking quality and environmental responsibility. (id:44758)
房源概要
|
MLS® Number
|
X12025172 |
|
房源类型
|
民宅 |
|
社区名字
|
815 - Westport |
|
总车位
|
6 |
详 情
|
浴室
|
3 |
|
地上卧房
|
6 |
|
总卧房
|
6 |
|
公寓设施
|
Fireplace(s) |
|
赠送家电包括
|
Water Heater, Garage Door Opener Remote(s), Water Treatment, Blinds, 洗碗机, 烘干机, Garage Door Opener, Hood 电扇, 微波炉, 炉子, 洗衣机, 冰箱 |
|
建筑风格
|
平房 |
|
地下室功能
|
Walk Out |
|
地下室类型
|
Full |
|
施工种类
|
独立屋 |
|
外墙
|
乙烯基壁板 |
|
壁炉
|
有 |
|
Fireplace Total
|
2 |
|
地基类型
|
混凝土浇筑 |
|
供暖类型
|
Heat Pump |
|
储存空间
|
1 |
|
类型
|
独立屋 |
|
设备间
|
市政供水 |
车 位
土地
|
英亩数
|
无 |
|
污水道
|
Septic System |
|
土地深度
|
107 Ft ,3 In |
|
土地宽度
|
54 Ft ,9 In |
|
不规则大小
|
54.82 X 107.28 Ft |
房 间
| 楼 层 |
类 型 |
长 度 |
宽 度 |
面 积 |
|
Lower Level |
浴室 |
3.6 m |
1.47 m |
3.6 m x 1.47 m |
|
Lower Level |
卧室 |
3.96 m |
3.81 m |
3.96 m x 3.81 m |
|
Lower Level |
Bedroom 4 |
4.26 m |
3.96 m |
4.26 m x 3.96 m |
|
Lower Level |
Bedroom 5 |
4.08 m |
3.65 m |
4.08 m x 3.65 m |
|
一楼 |
客厅 |
4.59 m |
4.57 m |
4.59 m x 4.57 m |
|
一楼 |
餐厅 |
3.55 m |
3.42 m |
3.55 m x 3.42 m |
|
一楼 |
厨房 |
3.49 m |
3.6 m |
3.49 m x 3.6 m |
|
一楼 |
主卧 |
5.58 m |
4.26 m |
5.58 m x 4.26 m |
|
一楼 |
浴室 |
3.35 m |
1.77 m |
3.35 m x 1.77 m |
|
一楼 |
第二卧房 |
3.86 m |
3.02 m |
3.86 m x 3.02 m |
|
一楼 |
第三卧房 |
3.86 m |
3.2 m |
3.86 m x 3.2 m |
|
一楼 |
浴室 |
2.71 m |
1.47 m |
2.71 m x 1.47 m |
设备间
https://www.realtor.ca/real-estate/28037749/11-newhaven-gate-westport-815-westport












































