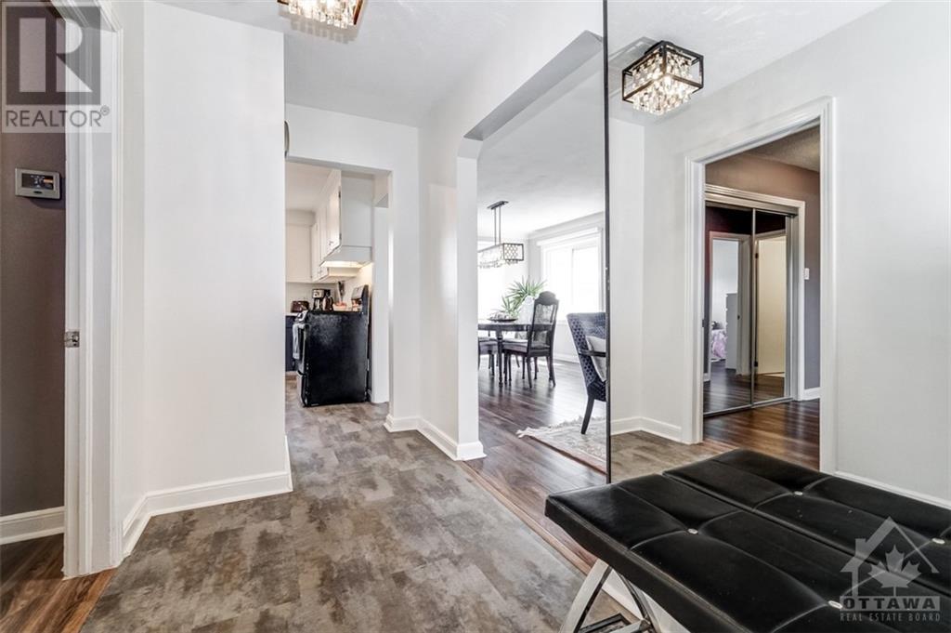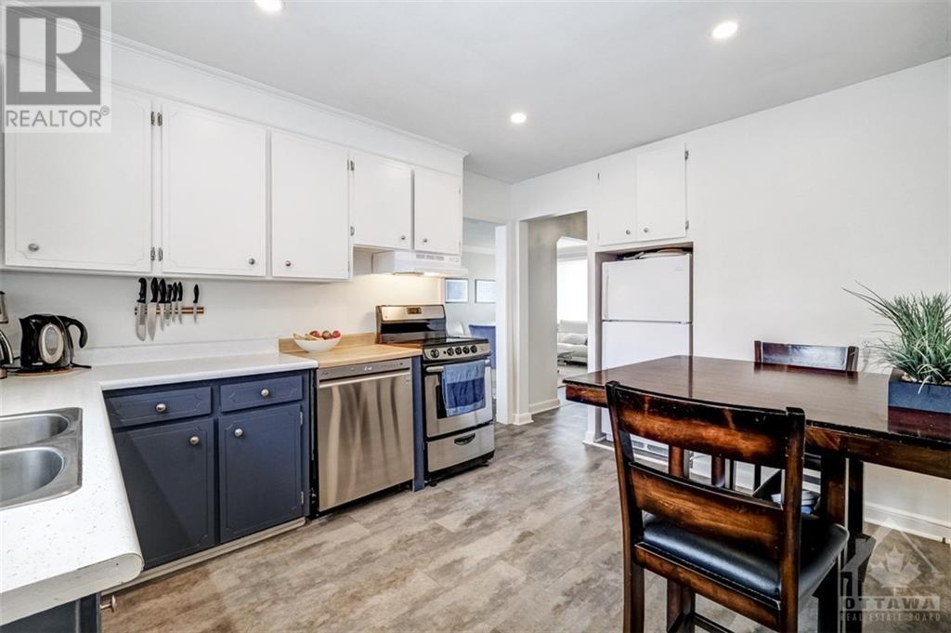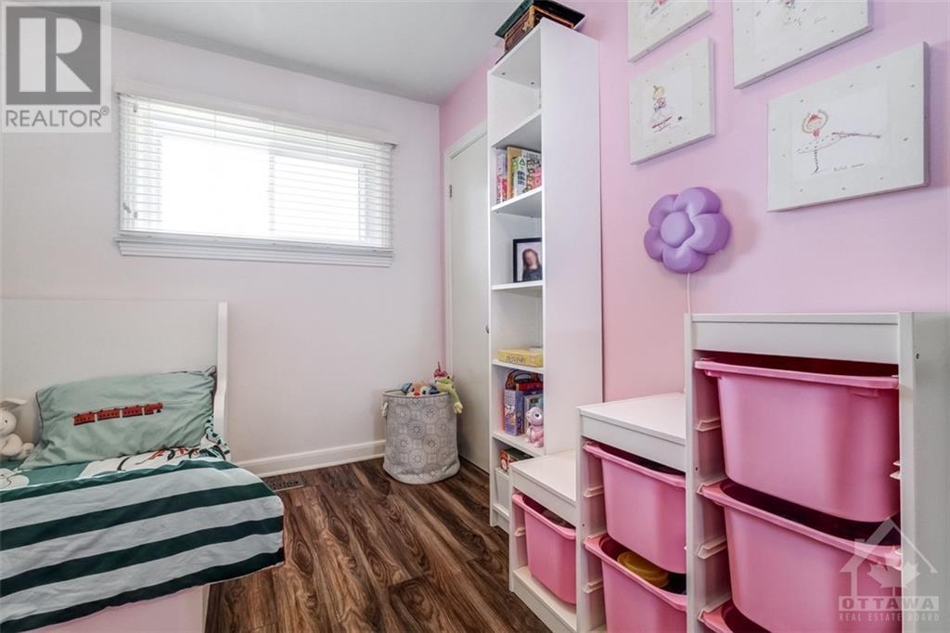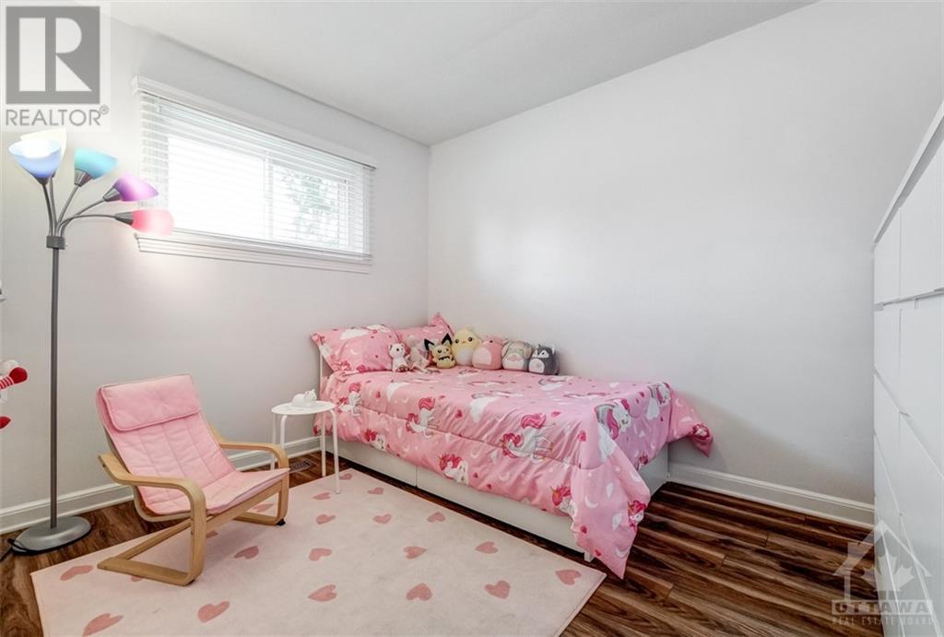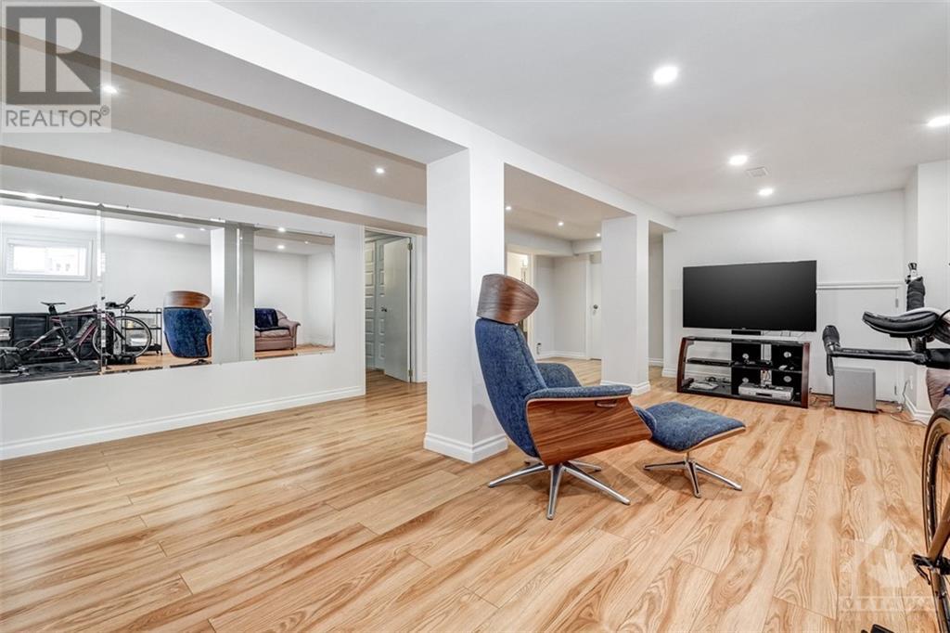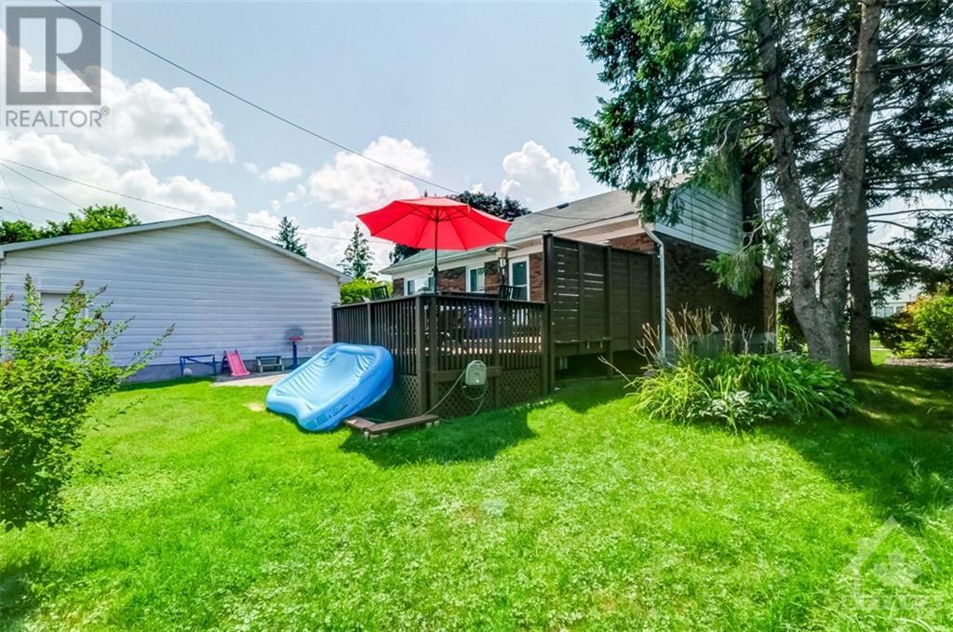4 卧室
2 浴室
平房
中央空调
风热取暖
$759,900
Welcome to 11 Twin Terrace, a beautifully maintained all-brick bungalow in the desirable Fisher Heights neighborhood! This inviting home features 3+1 bedrooms and 2 full bathrooms. The main floor includes a spacious living and dining area, both flooded with natural light. The finished basement offers a large rec room, a fourth bedroom, full bathroom, and ample storage space. Enjoy the private backyard with a multi-level deck, perfect for outdoor relaxation and entertaining. With clear pride of ownership throughout, this home also includes a double detached garage and ample parking. Located a stone's throw from the picturesque Experimental Farm, this exceptional property is ready for you to move in and make it your home! (id:44758)
房源概要
|
MLS® Number
|
1405482 |
|
房源类型
|
民宅 |
|
临近地区
|
CityVw/Skyline/Fisher Ht |
|
附近的便利设施
|
Recreation Nearby, 购物 |
|
总车位
|
4 |
详 情
|
浴室
|
2 |
|
地上卧房
|
3 |
|
地下卧室
|
1 |
|
总卧房
|
4 |
|
赠送家电包括
|
冰箱, 炉子 |
|
建筑风格
|
平房 |
|
地下室进展
|
已装修 |
|
地下室类型
|
全完工 |
|
施工日期
|
1955 |
|
施工种类
|
独立屋 |
|
空调
|
中央空调 |
|
外墙
|
砖 |
|
Flooring Type
|
Hardwood, Laminate |
|
地基类型
|
水泥 |
|
供暖方式
|
天然气 |
|
供暖类型
|
压力热风 |
|
储存空间
|
1 |
|
类型
|
独立屋 |
|
设备间
|
市政供水 |
车 位
土地
|
英亩数
|
无 |
|
土地便利设施
|
Recreation Nearby, 购物 |
|
污水道
|
城市污水处理系统 |
|
土地深度
|
100 Ft |
|
土地宽度
|
74 Ft ,11 In |
|
不规则大小
|
74.91 Ft X 99.98 Ft |
|
规划描述
|
住宅 |
房 间
| 楼 层 |
类 型 |
长 度 |
宽 度 |
面 积 |
|
Lower Level |
卧室 |
|
|
14’10” x 8’3” |
|
Lower Level |
娱乐室 |
|
|
17’8” x 24’9” |
|
Lower Level |
三件套卫生间 |
|
|
8’11” x 7’6” |
|
一楼 |
客厅 |
|
|
11’6” x 15’0” |
|
一楼 |
餐厅 |
|
|
12’7” x 11’6” |
|
一楼 |
厨房 |
|
|
9’10” x 12’4” |
|
一楼 |
卧室 |
|
|
10’10” x 10’10” |
|
一楼 |
卧室 |
|
|
10’10” x 11’1” |
|
一楼 |
主卧 |
|
|
11’10” x 11’4” |
|
一楼 |
三件套卫生间 |
|
|
5’0” x 7’10” |
https://www.realtor.ca/real-estate/27246727/11-twin-terrace-ottawa-cityvwskylinefisher-ht





