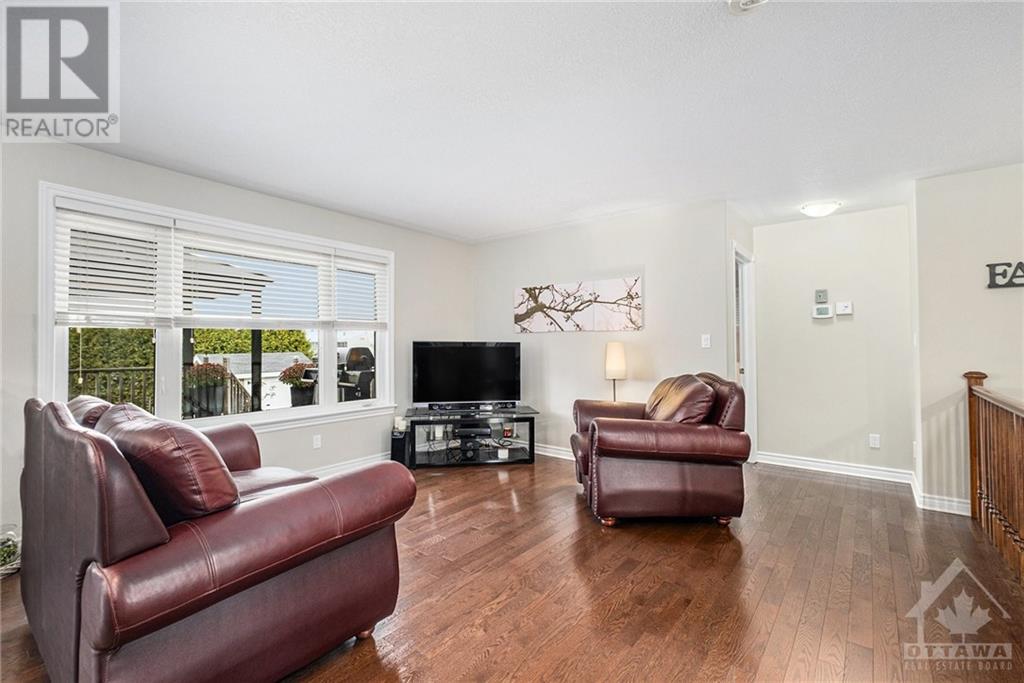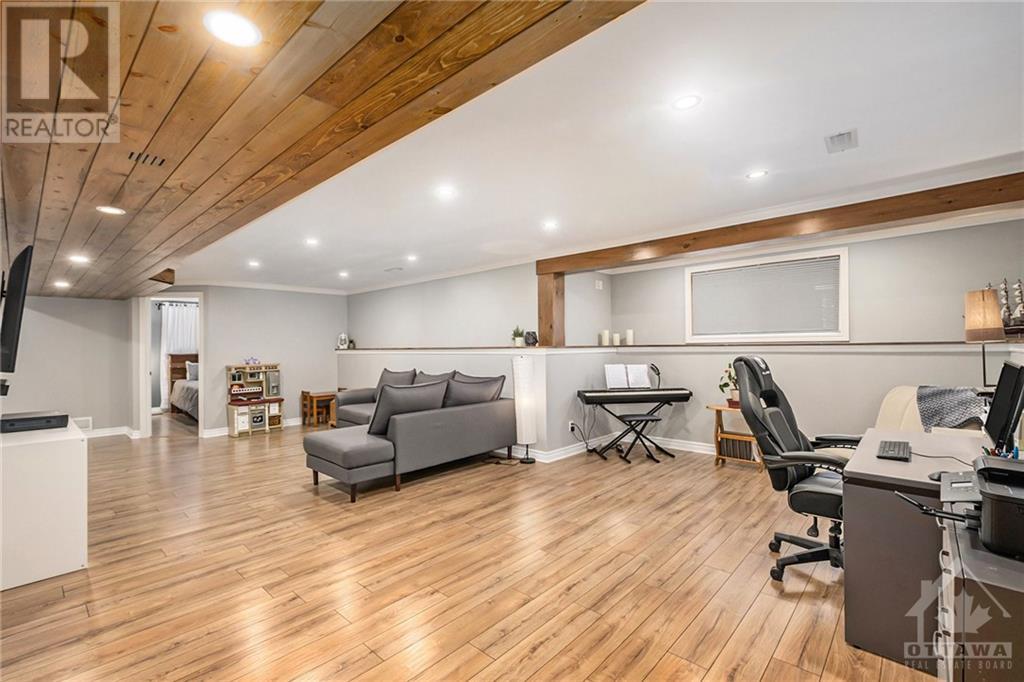3 卧室
3 浴室
平房
中央空调
风热取暖
$750,000
On a lovely crescent in Forest Creek neighbourhood sits this nicely upgraded 2+1 bedrm 3 bathrm 5 star energy efficient BUNGALOW! Enjoy the many amenities in the bustling town of Kemptville including shops, restaurants, schools,+++! When you want to enjoy nature you can escape to the nearby North Grenville Rail Trails. The covered front porch welcomes you into this home. The main level is open concept w/a livingrm, a gourmet kitchen w/breakfast bar, pantry, 4 SS appliances including Kitchen Aid induction range & combination microwave/conv/hoodfan + a bright & sunny dining area w/access to the expansive deck in the backyard. Also on the main level are: TWO well sized bedrms; TWO 4 piece bathrms; main floor laundryrm; + excellent closet space including a large walk-in closet in the primary bedrm. The lower level has been professionally finished w/easy care flooring, large windows, familyrm, office area, third bedroom, 3 piece bathrm, huge storage area,++! (id:44758)
房源概要
|
MLS® Number
|
X10426849 |
|
房源类型
|
民宅 |
|
临近地区
|
Forest Creek |
|
社区名字
|
801 - Kemptville |
|
总车位
|
4 |
|
结构
|
Deck |
详 情
|
浴室
|
3 |
|
地上卧房
|
2 |
|
地下卧室
|
1 |
|
总卧房
|
3 |
|
赠送家电包括
|
Water Treatment, 洗碗机, 烘干机, Hood 电扇, 微波炉, 冰箱, 炉子, 洗衣机 |
|
建筑风格
|
平房 |
|
地下室进展
|
已装修 |
|
地下室类型
|
全完工 |
|
施工种类
|
独立屋 |
|
空调
|
中央空调 |
|
外墙
|
石 |
|
地基类型
|
混凝土 |
|
供暖方式
|
天然气 |
|
供暖类型
|
压力热风 |
|
储存空间
|
1 |
|
类型
|
独立屋 |
|
设备间
|
市政供水 |
土地
|
英亩数
|
无 |
|
围栏类型
|
Fenced Yard |
|
污水道
|
Sanitary Sewer |
|
土地深度
|
112 Ft ,6 In |
|
土地宽度
|
49 Ft ,6 In |
|
不规则大小
|
49.57 X 112.58 Ft ; 0 |
|
规划描述
|
住宅 |
房 间
| 楼 层 |
类 型 |
长 度 |
宽 度 |
面 积 |
|
地下室 |
Office |
5.58 m |
3.3 m |
5.58 m x 3.3 m |
|
地下室 |
卧室 |
3.68 m |
3.42 m |
3.68 m x 3.42 m |
|
地下室 |
浴室 |
2.41 m |
2.18 m |
2.41 m x 2.18 m |
|
地下室 |
家庭房 |
4.57 m |
4.34 m |
4.57 m x 4.34 m |
|
一楼 |
客厅 |
5.08 m |
4.31 m |
5.08 m x 4.31 m |
|
一楼 |
餐厅 |
3.35 m |
3.02 m |
3.35 m x 3.02 m |
|
一楼 |
厨房 |
4.41 m |
3.65 m |
4.41 m x 3.65 m |
|
一楼 |
浴室 |
2.71 m |
1.52 m |
2.71 m x 1.52 m |
|
一楼 |
洗衣房 |
1.52 m |
0.88 m |
1.52 m x 0.88 m |
|
一楼 |
主卧 |
4.34 m |
3.96 m |
4.34 m x 3.96 m |
|
一楼 |
浴室 |
2.43 m |
1.52 m |
2.43 m x 1.52 m |
|
一楼 |
卧室 |
3.53 m |
3.12 m |
3.53 m x 3.12 m |
https://www.realtor.ca/real-estate/27656191/11-westerra-way-north-grenville-801-kemptville-801-kemptville


































