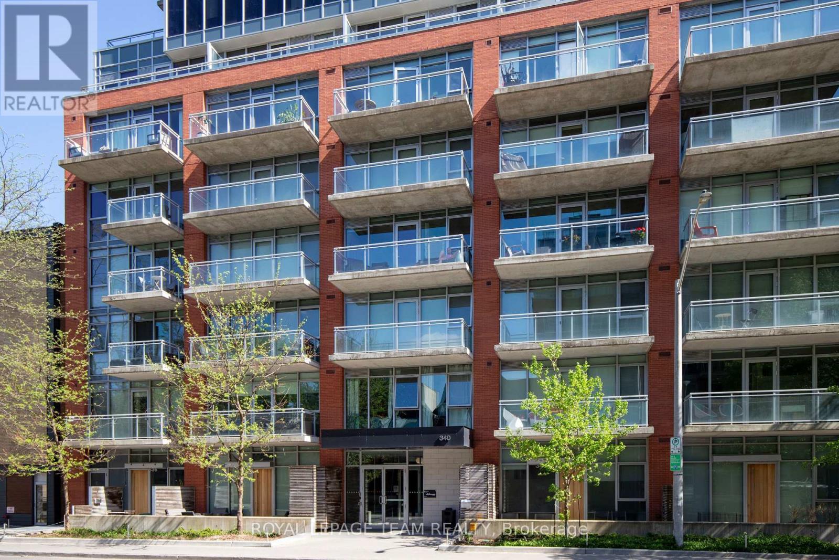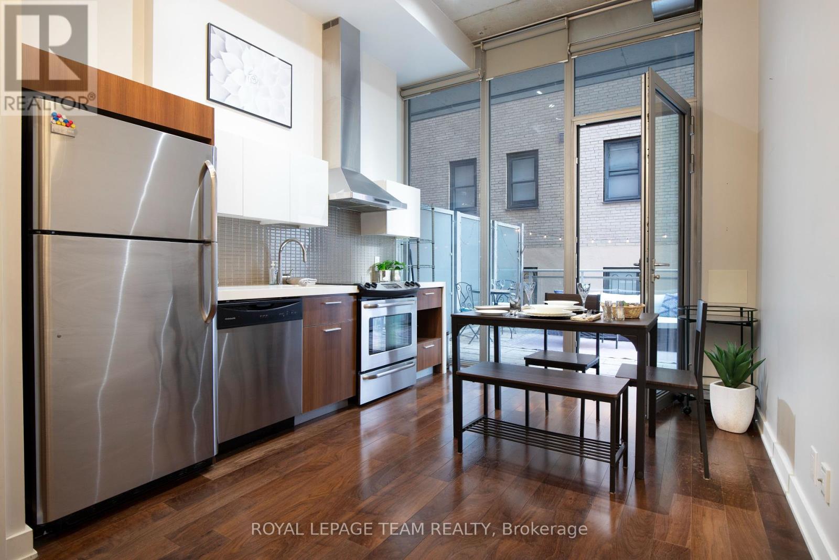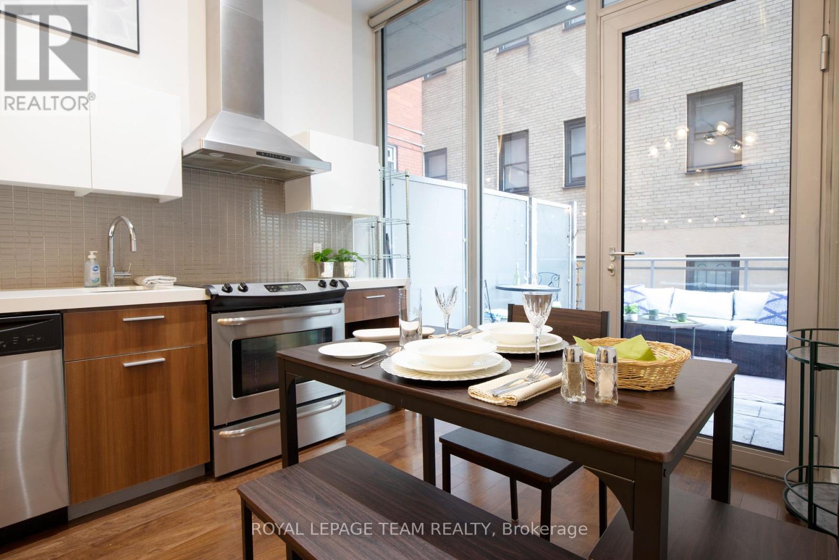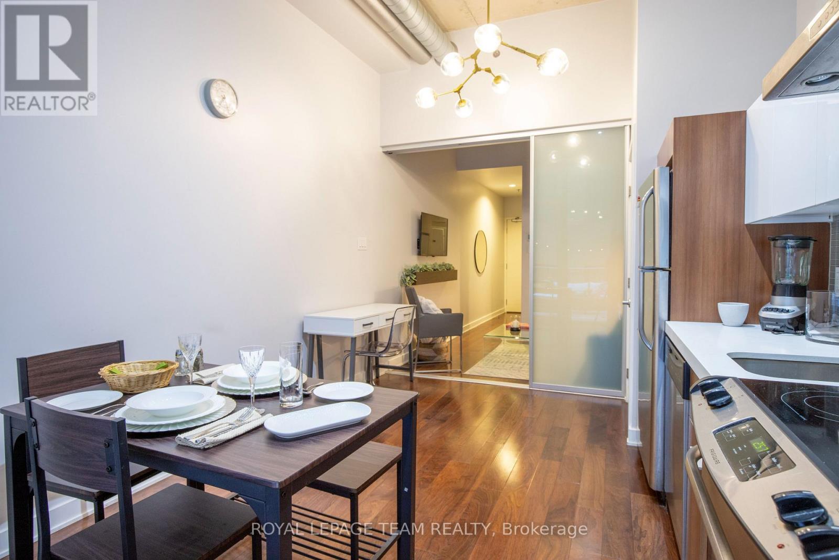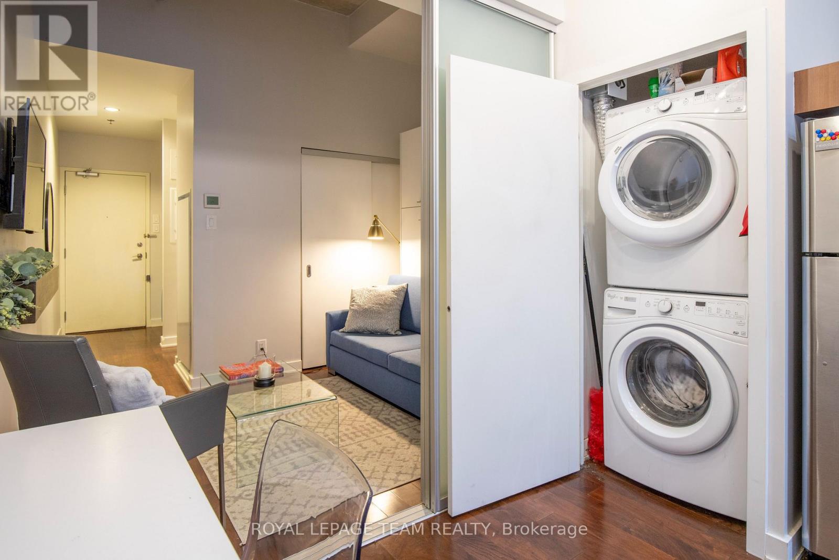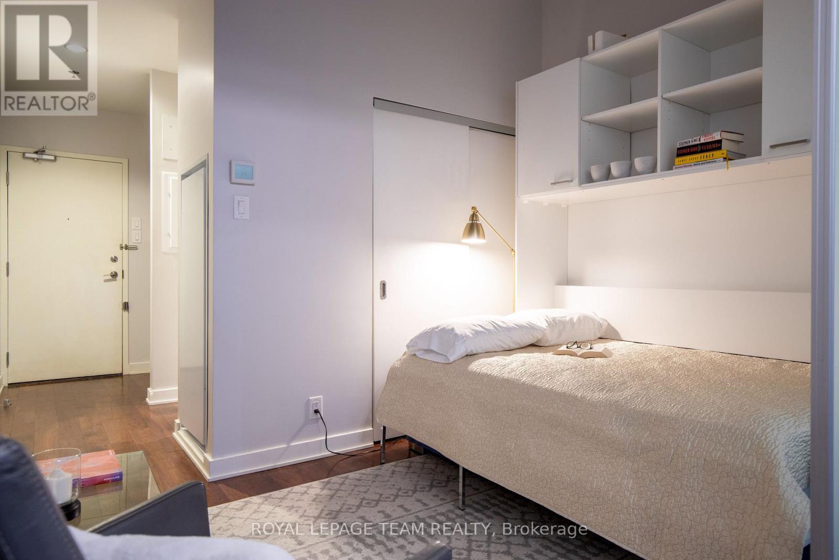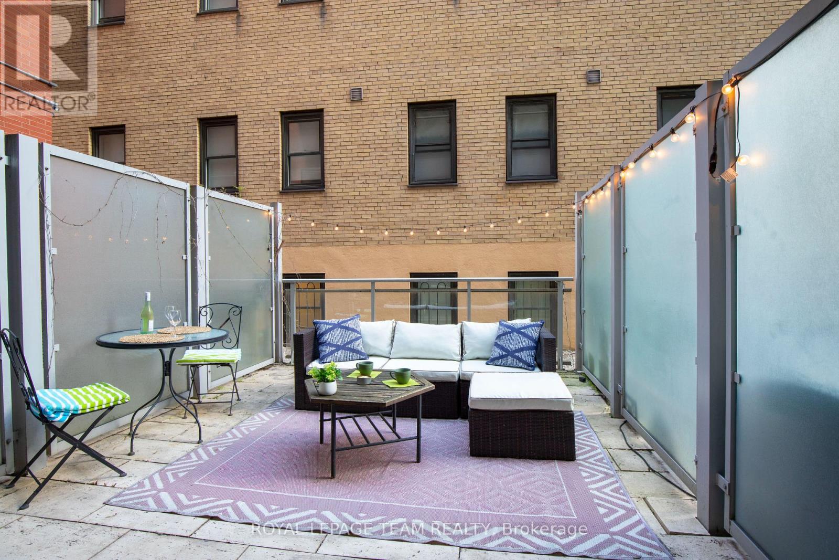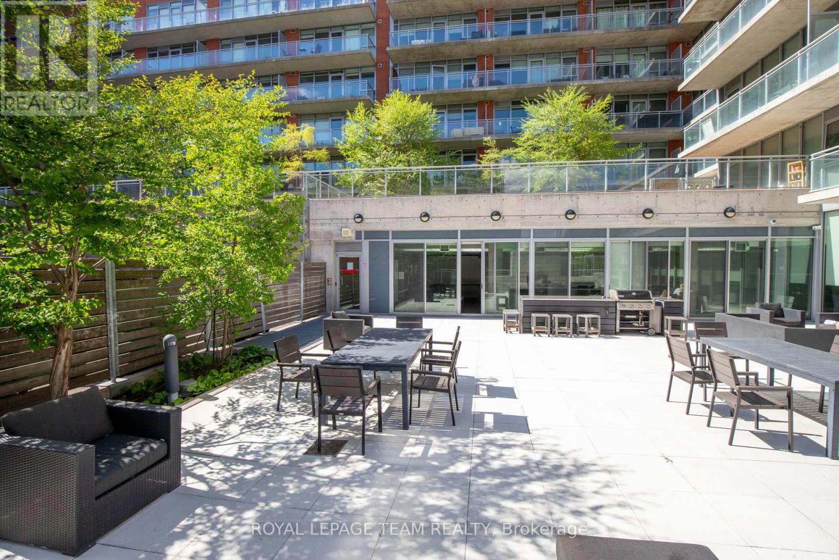1 浴室
600 - 699 sqft
中央空调
风热取暖
$1,800 Monthly
City living at its best! Welcome to THE HIDEAWAY, a PET FRIENDLY, modern, executive building with RESORT-STYLE AMENITIES, including an outdoor pool with grilling area, exercise room, theatre room, and party room. Enjoy your LOFT INSPIRED studio with soaring 11-feet high exposed concrete ceilings, and HARDWOOD AND TILE FLOORING, OPEN CONCEPT KITCHEN with QUARTZ COUNTERTOPS and STAINLESS-STEEL APPLIANCES, and IN-SUITE LAUNDRY. Partitioned glass track doors allow the VERSATILITY OF AN OPEN LAYOUT while providing the option of enclosing the sleeping area, with custom-made double Murphy bed, for added privacy. Floor to ceiling windows lead to your extended living space on a LARGE PRIVATE TERRACE. Your morning Starbucks coffee awaits just around the corner, as well as restaurants and bars, local LCBO, Shoppers Drug Mart, shops and grocery stores. In need of parking? There are several PARKING OPTIONS to explore in the area. OPTION TO LEASE WITH OR WITHOUT FURNITURE. Come experience the convenience of the condo lifestyle in the city! (id:44758)
房源概要
|
MLS® Number
|
X12157405 |
|
房源类型
|
民宅 |
|
社区名字
|
4103 - Ottawa Centre |
|
社区特征
|
Pet Restrictions |
|
特征
|
无地毯, In Suite Laundry |
详 情
|
浴室
|
1 |
|
Age
|
6 To 10 Years |
|
公寓设施
|
Separate Heating Controls |
|
赠送家电包括
|
Intercom, 洗碗机, 烘干机, Hood 电扇, 炉子, 洗衣机, 冰箱 |
|
空调
|
中央空调 |
|
外墙
|
砖, 混凝土 |
|
供暖方式
|
天然气 |
|
供暖类型
|
压力热风 |
|
内部尺寸
|
600 - 699 Sqft |
|
类型
|
公寓 |
车 位
土地
房 间
| 楼 层 |
类 型 |
长 度 |
宽 度 |
面 积 |
|
一楼 |
厨房 |
4.534 m |
3.162 m |
4.534 m x 3.162 m |
|
一楼 |
客厅 |
3.432 m |
2.429 m |
3.432 m x 2.429 m |
|
一楼 |
浴室 |
2.48 m |
1.487 m |
2.48 m x 1.487 m |
|
一楼 |
门厅 |
1.373 m |
1.6 m |
1.373 m x 1.6 m |
|
一楼 |
洗衣房 |
0.914 m |
0.87 m |
0.914 m x 0.87 m |
https://www.realtor.ca/real-estate/28332244/110-340-mcleod-street-ottawa-4103-ottawa-centre


