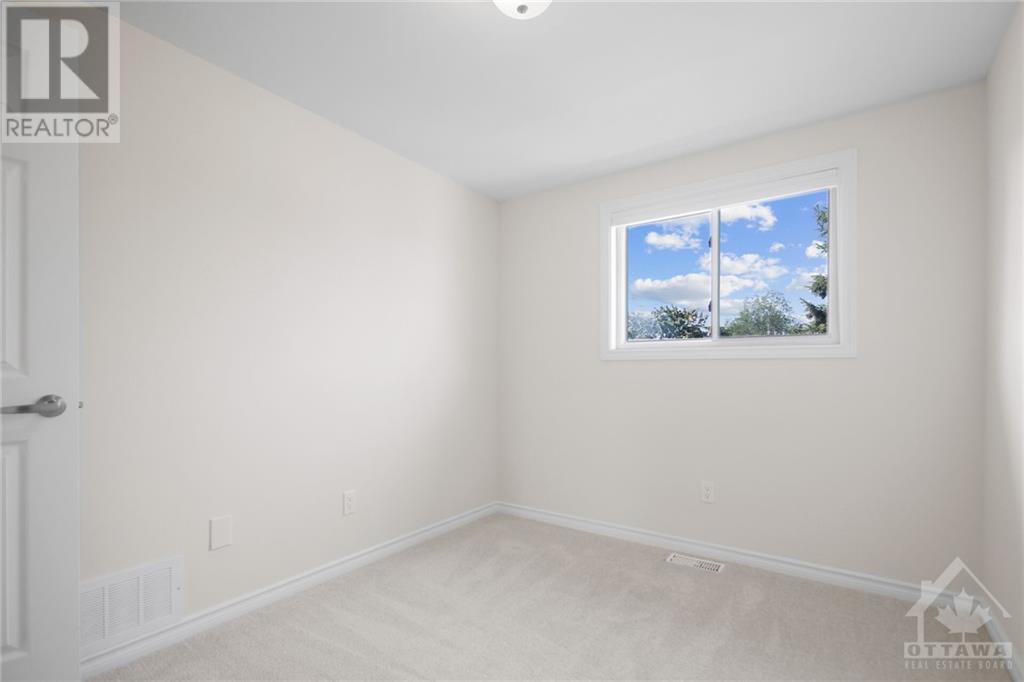110 Clarkson Crescent Ottawa, Ontario K2L 3E2

$479,900管理费,Property Management, Water, Other, See Remarks
$370 每月
管理费,Property Management, Water, Other, See Remarks
$370 每月Well maintained End unit townhome located in the heart of Katimivik. Beautifully upgraded. Fresh neutral decor. Move in ready. Luxury Vinyl flooring on Mflr & new quality carpets on 2nd level. Eat in Kitchen offers plenty of cabinets & counter space & room for breakfast table. Spacious living room with cozy gas fireplace & patio door leading to yard. The upstairs features 3 generous bedrooms w/plenty of closet space all with new colonial style doors. The Primary bedroom features a 3pc ensuite. Linen closet & family bath in hallway. The LLevel awaits your personal touches & offers a large area for future recroom.Freshly painted through out including the basement floors. Laundry area with upgraded washer/dryer & plenty of storage. Inside access to single garage. Plenty of visitor parking. Walking distance to shopping, transit & amazing schools. Only five minutes to the 417.New heat pump(23), furnace (23),HWT (22).Well run condo. 24 hrs irrevocable. (id:44758)
Open House
此属性有开放式房屋!
2:00 pm
结束于:4:00 pm
房源概要
| MLS® Number | 1418287 |
| 房源类型 | 民宅 |
| 临近地区 | Kanata/Katimavik |
| 附近的便利设施 | 公共交通, Recreation Nearby, 购物 |
| 社区特征 | Family Oriented, Pets Allowed |
| 特征 | Private Setting, 自动车库门 |
| 总车位 | 3 |
详 情
| 浴室 | 3 |
| 地上卧房 | 3 |
| 总卧房 | 3 |
| 公寓设施 | Laundry - In Suite |
| 赠送家电包括 | 冰箱, 洗碗机, 烘干机, 炉子, 洗衣机, Blinds |
| 地下室进展 | 已完成 |
| 地下室类型 | Full (unfinished) |
| 施工日期 | 1986 |
| 建材 | 木头 Frame |
| 空调 | 中央空调 |
| 外墙 | 砖, Siding |
| 壁炉 | 有 |
| Fireplace Total | 1 |
| Flooring Type | Wall-to-wall Carpet, Laminate, Tile |
| 地基类型 | 混凝土浇筑 |
| 客人卫生间(不包含洗浴) | 1 |
| 供暖方式 | 天然气 |
| 供暖类型 | 压力热风 |
| 储存空间 | 2 |
| 类型 | 联排别墅 |
| 设备间 | 市政供水 |
车 位
| 附加车库 | |
| 入内式车位 |
土地
| 英亩数 | 无 |
| 围栏类型 | Fenced Yard |
| 土地便利设施 | 公共交通, Recreation Nearby, 购物 |
| Landscape Features | Landscaped |
| 污水道 | 城市污水处理系统 |
| 规划描述 | 住宅 |
房 间
| 楼 层 | 类 型 | 长 度 | 宽 度 | 面 积 |
|---|---|---|---|---|
| 二楼 | 完整的浴室 | 9'4" x 7'11" | ||
| 二楼 | 卧室 | 10'2" x 8'4" | ||
| 二楼 | 卧室 | 10'1" x 9'5" | ||
| 二楼 | 主卧 | 15'8" x 10'11" | ||
| 二楼 | 三件套浴室 | 9'3" x 5'0" | ||
| 一楼 | 门厅 | 5'4" x 5'3" | ||
| 一楼 | Partial Bathroom | 6'11" x 3'6" | ||
| 一楼 | 客厅 | 18'1" x 11'0" | ||
| 一楼 | 餐厅 | 14'2" x 8'1" | ||
| 一楼 | 厨房 | 9'11" x 9'10" |
https://www.realtor.ca/real-estate/27589873/110-clarkson-crescent-ottawa-kanatakatimavik

































