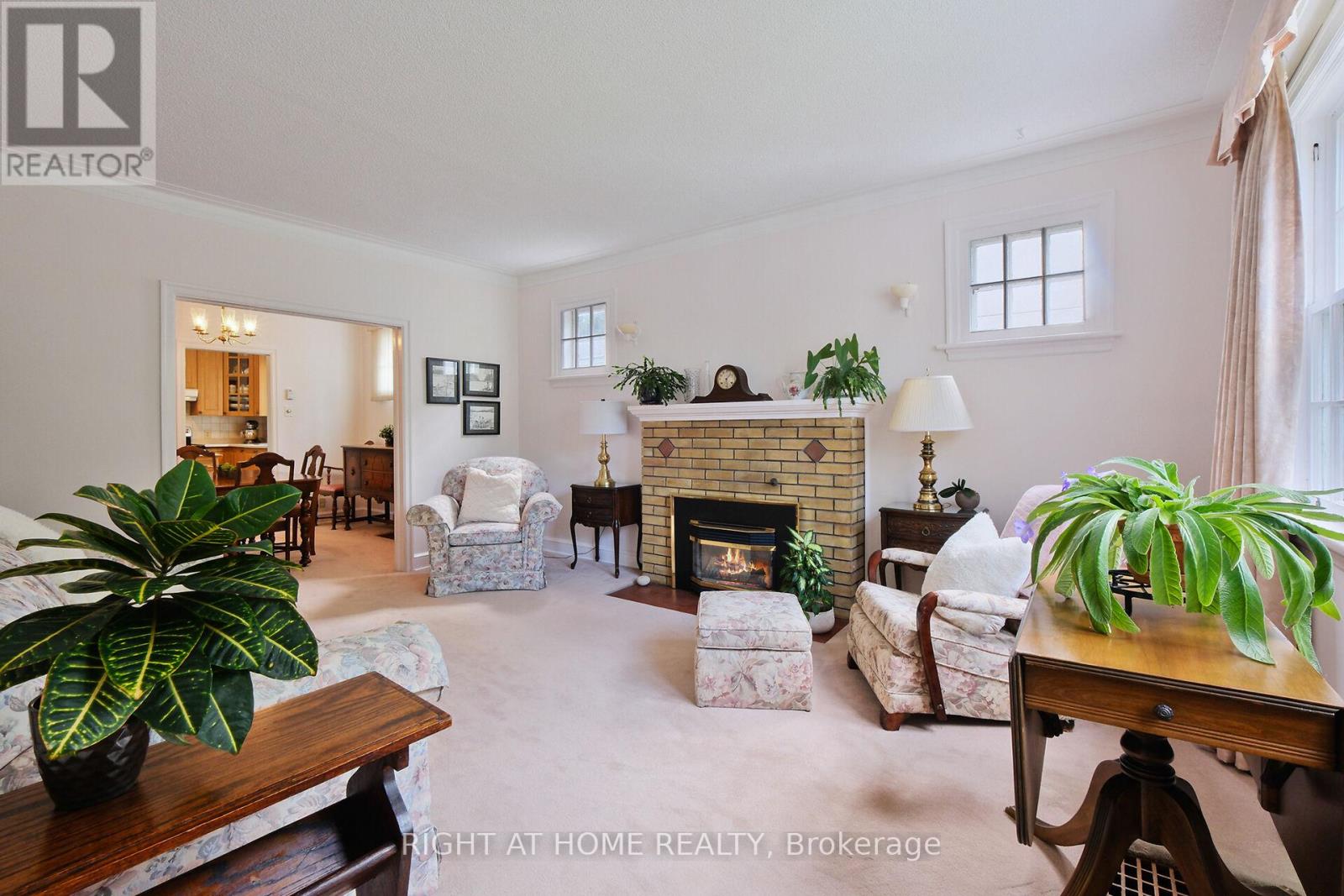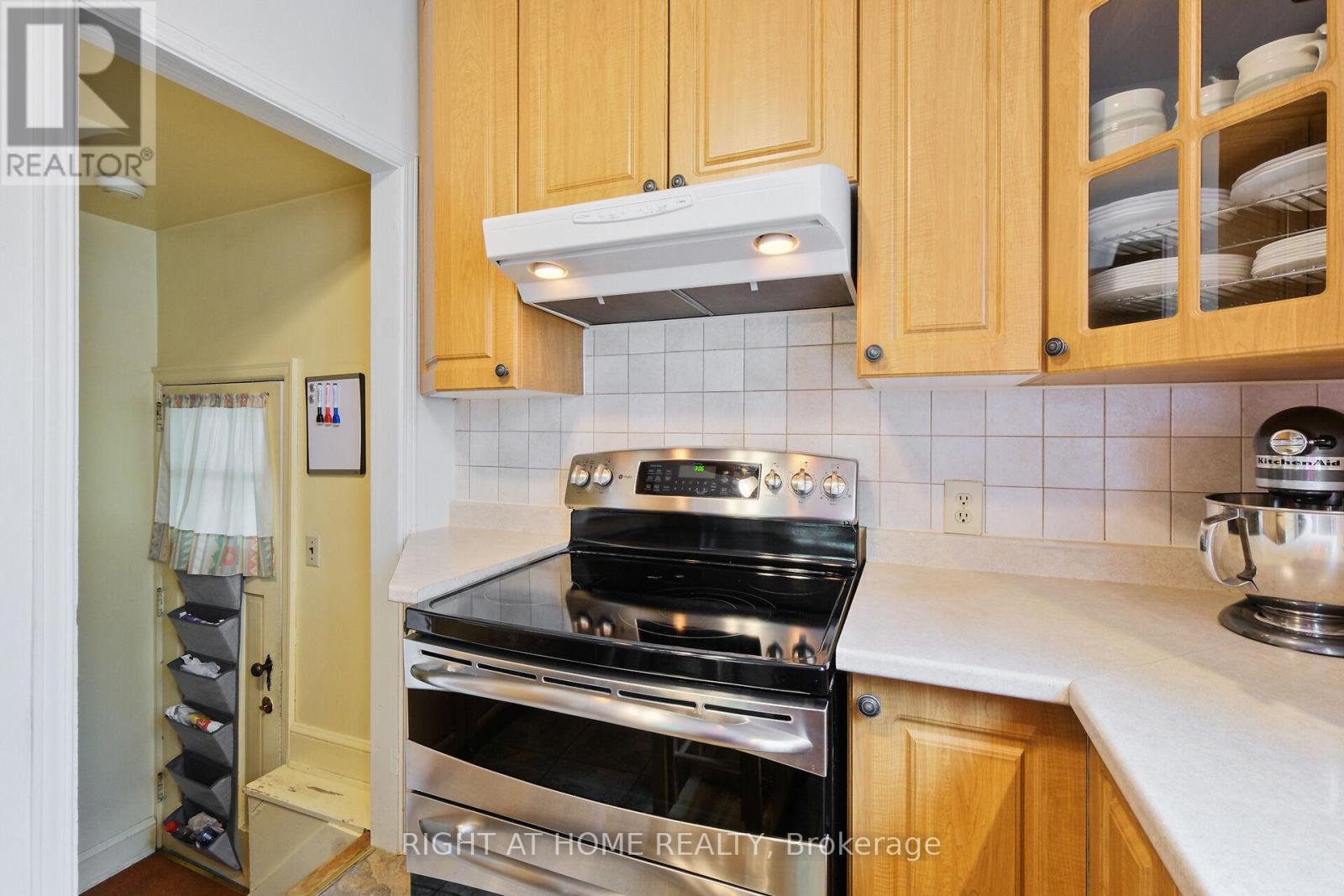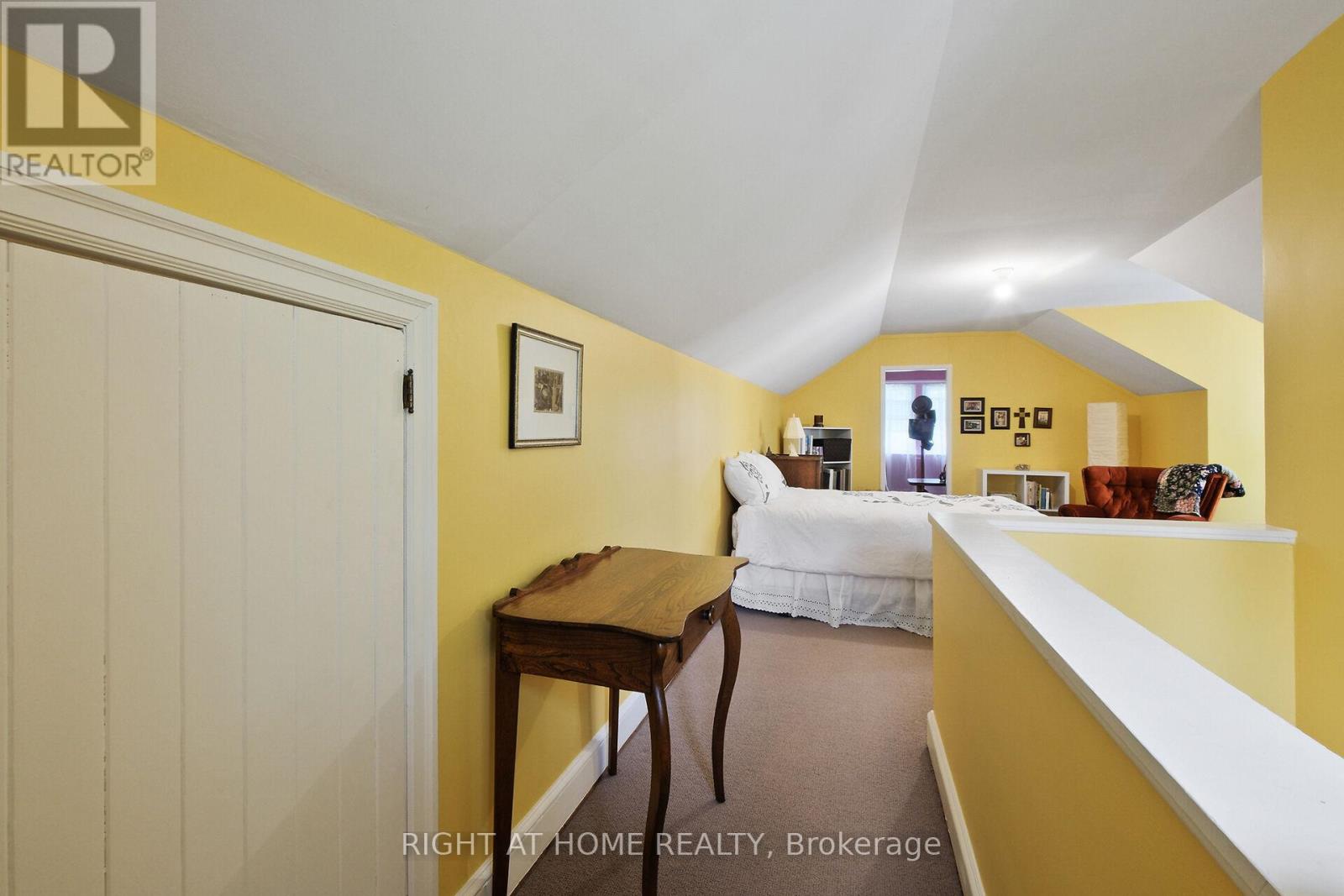3 卧室
2 浴室
1100 - 1500 sqft
壁炉
中央空调
风热取暖
$815,000
Welcome to this well-maintained and inviting 3 bed 2 bath home, nestled on a generous lot in one of the city's most sought-after neighbourhoods. Bright and cozy throughout, the home features two bedrooms on the main level and a third upstairs. The thoughtfully designed kitchen puts everything within easy reach, perfect for everyday living. Enjoy peace of mind with several updates, including a new furnace (2022), updated electrical (2013), many newer windows, roof (2009), and a repaved driveway (2017). Set high and dry, this property is just a short stroll to the scenic Rideau River with miles of walking paths. Close to Rideau Canal, Dow's Lake and the University. Easy transit, fantastic shopping, and top-notch restaurants.This is your chance to own a solid, charming home in a prime location with room to expand on this large lot. (There is hardwood under the carpet) Don't miss it! Update: Offer presentation will be on Monday June 9th 2025 - will update time of presentation soon. No pre-emptive offers will be considered. (id:44758)
房源概要
|
MLS® Number
|
X12197536 |
|
房源类型
|
民宅 |
|
社区名字
|
4405 - Ottawa East |
|
附近的便利设施
|
公园 |
|
总车位
|
4 |
|
结构
|
Porch |
详 情
|
浴室
|
2 |
|
地上卧房
|
3 |
|
总卧房
|
3 |
|
Age
|
51 To 99 Years |
|
公寓设施
|
Fireplace(s) |
|
赠送家电包括
|
Water Meter, 洗碗机, 烘干机, 炉子, 洗衣机, 冰箱 |
|
地下室类型
|
Full |
|
施工种类
|
独立屋 |
|
空调
|
中央空调 |
|
外墙
|
石 |
|
壁炉
|
有 |
|
Fireplace Total
|
1 |
|
地基类型
|
混凝土 |
|
供暖方式
|
天然气 |
|
供暖类型
|
压力热风 |
|
储存空间
|
2 |
|
内部尺寸
|
1100 - 1500 Sqft |
|
类型
|
独立屋 |
|
设备间
|
市政供水 |
车 位
土地
|
英亩数
|
无 |
|
土地便利设施
|
公园 |
|
污水道
|
Sanitary Sewer |
|
土地深度
|
135 Ft ,1 In |
|
土地宽度
|
35 Ft ,2 In |
|
不规则大小
|
35.2 X 135.1 Ft |
|
地表水
|
River/stream |
|
规划描述
|
R1tt |
房 间
| 楼 层 |
类 型 |
长 度 |
宽 度 |
面 积 |
|
地下室 |
洗衣房 |
3.84 m |
3.84 m |
3.84 m x 3.84 m |
|
地下室 |
娱乐,游戏房 |
3.84 m |
7.32 m |
3.84 m x 7.32 m |
|
地下室 |
浴室 |
1.52 m |
1.52 m |
1.52 m x 1.52 m |
|
一楼 |
厨房 |
2.77 m |
3.2 m |
2.77 m x 3.2 m |
|
一楼 |
客厅 |
3.73 m |
4.34 m |
3.73 m x 4.34 m |
|
一楼 |
餐厅 |
3.73 m |
3.61 m |
3.73 m x 3.61 m |
|
一楼 |
卧室 |
3.14 m |
3.78 m |
3.14 m x 3.78 m |
|
一楼 |
卧室 |
3.11 m |
3.14 m |
3.11 m x 3.14 m |
|
一楼 |
浴室 |
1.68 m |
2.13 m |
1.68 m x 2.13 m |
|
Upper Level |
卧室 |
4.19 m |
3.66 m |
4.19 m x 3.66 m |
|
Upper Level |
衣帽间 |
3 m |
3.66 m |
3 m x 3.66 m |
https://www.realtor.ca/real-estate/28419530/110-clegg-street-ottawa-4405-ottawa-east














































