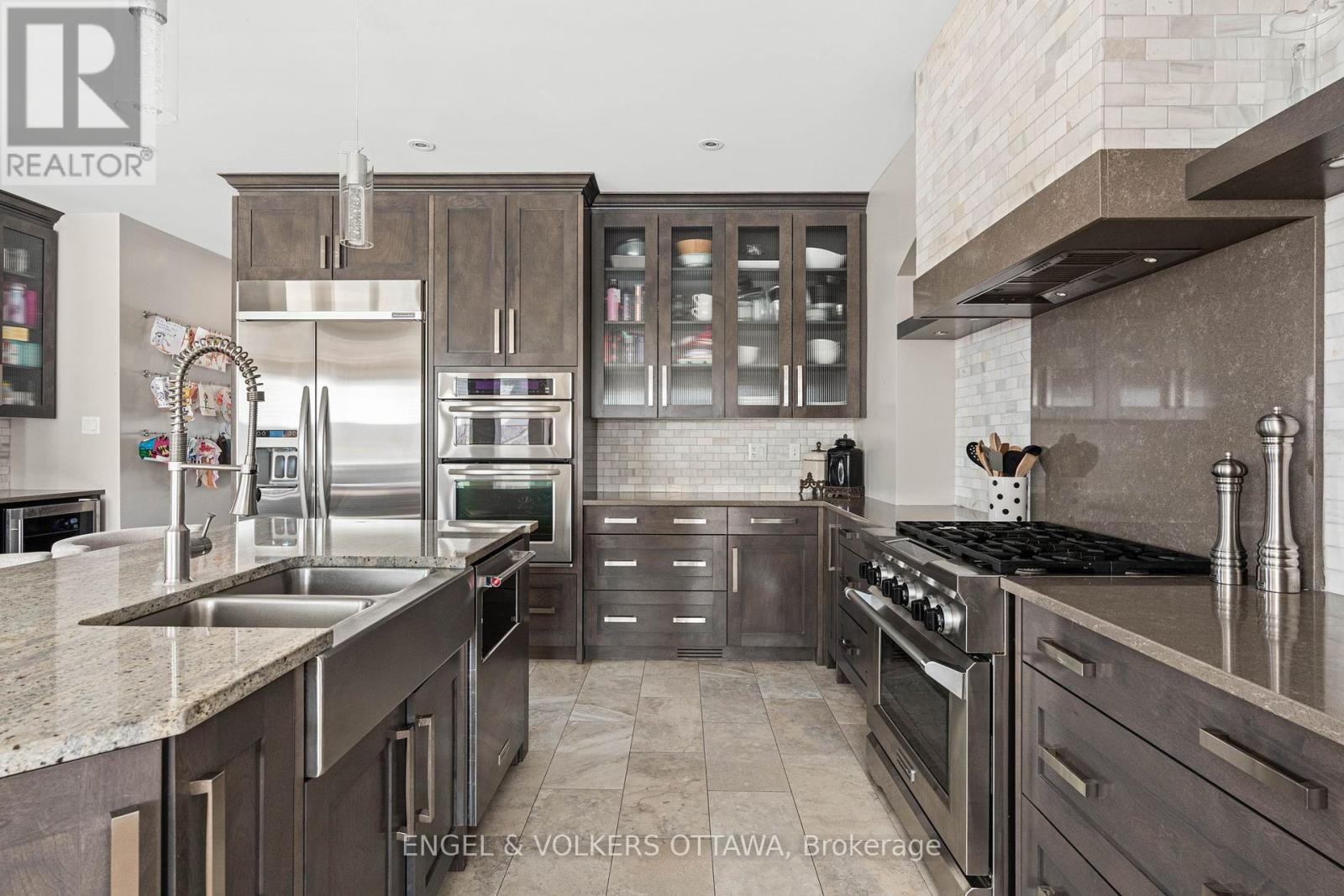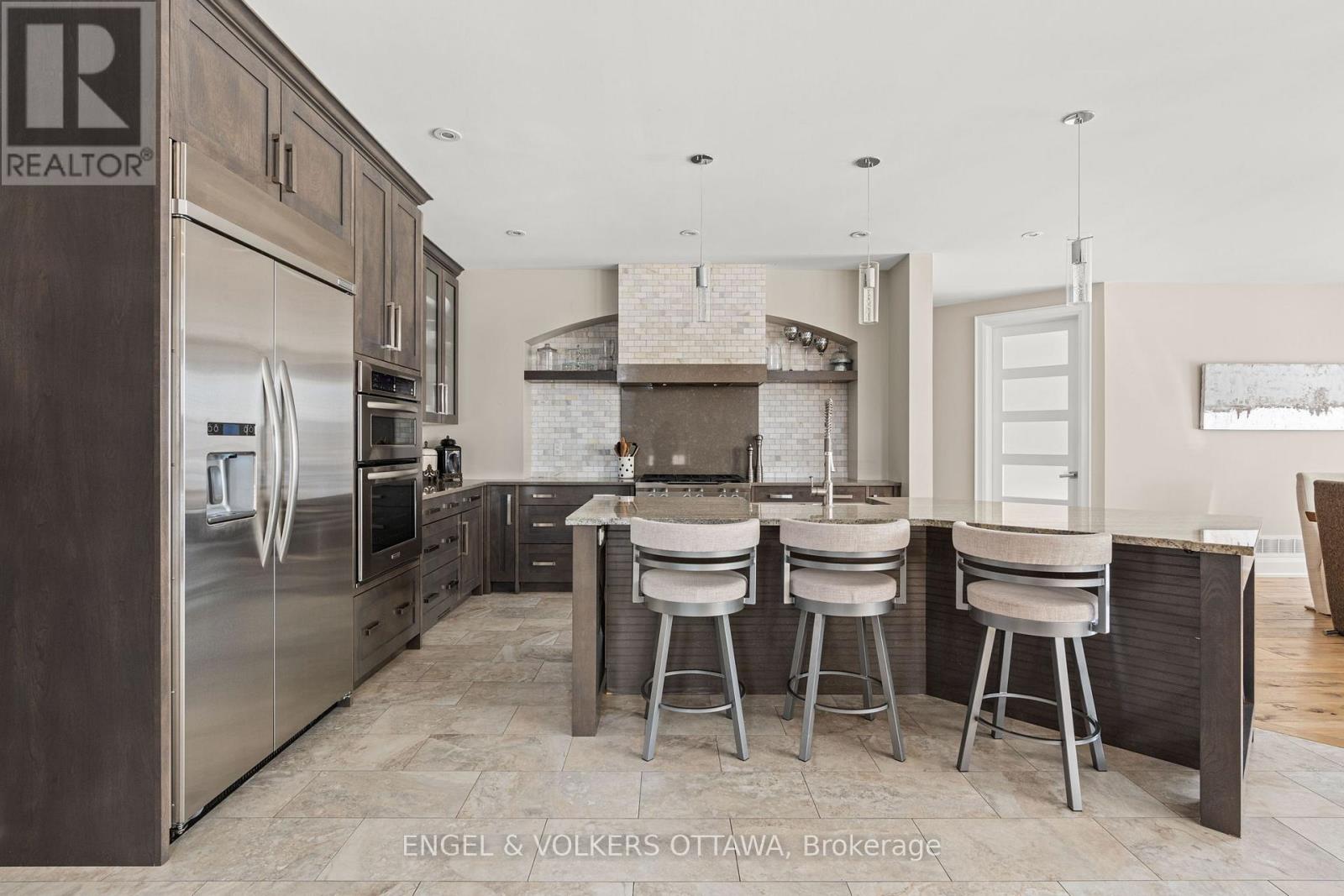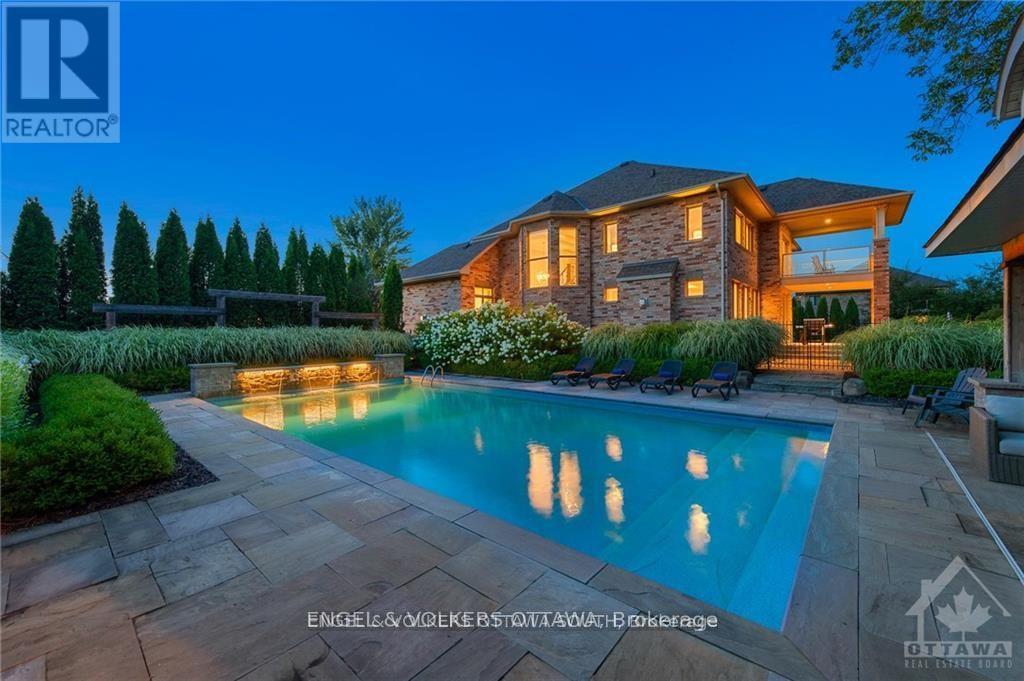4 卧室
5 浴室
壁炉
Inground Pool
中央空调, 换气器
风热取暖
$2,599,000
CHEO Dream Home situated on a vast ravine lot in Manotick Estates! Every aspect of this home was designed to perfection with professional landscaping & high quality finishings throughout. Grand foyer with high ceilings, open to a formal dining room & living room with beautiful ceiling beams & a gas fireplace with mantelpiece. Eat-in chefs kitchen comes with built-ins & exquisite mill work. Coffered ceilings in the family room with a barn board feature bringing warmth into the home. Main floor office. 2 entrance staircases to the primary suite includes a large walk-in closet, balcony overlooking the creek & 5piece ensuite with large soaker tub, glass shower & double sinks. Entertainers' basement replete with a wet bar, home theatre, games room, sauna, gym & a temperature-controlled wine cellar. The backyard oasis offers an in-ground heated saltwater pool, covered cabana with a wood fireplace & sitting area + a putting/chipping green. Beautiful stone driveway, walkways & expansive triple car garage - a true must see! (id:44758)
房源概要
|
MLS® Number
|
X12024211 |
|
房源类型
|
民宅 |
|
社区名字
|
8002 - Manotick Village & Manotick Estates |
|
附近的便利设施
|
公共交通, 公园 |
|
特征
|
Ravine |
|
总车位
|
9 |
|
泳池类型
|
Inground Pool |
|
结构
|
Deck |
详 情
|
浴室
|
5 |
|
地上卧房
|
4 |
|
总卧房
|
4 |
|
公寓设施
|
Fireplace(s) |
|
赠送家电包括
|
洗碗机, 烘干机, Freezer, Hood 电扇, 微波炉, 烤箱, 炉子, Wall Mounted Tv, 洗衣机, Wine Fridge, 冰箱 |
|
地下室进展
|
已装修 |
|
地下室类型
|
全完工 |
|
施工种类
|
独立屋 |
|
空调
|
Central Air Conditioning, 换气机 |
|
外墙
|
砖, 石 |
|
壁炉
|
有 |
|
Fireplace Total
|
3 |
|
地基类型
|
混凝土 |
|
客人卫生间(不包含洗浴)
|
1 |
|
供暖方式
|
天然气 |
|
供暖类型
|
压力热风 |
|
储存空间
|
2 |
|
类型
|
独立屋 |
|
设备间
|
Drilled Well |
车 位
土地
|
英亩数
|
无 |
|
土地便利设施
|
公共交通, 公园 |
|
污水道
|
Septic System |
|
土地深度
|
142 Ft ,2 In |
|
土地宽度
|
203 Ft ,5 In |
|
不规则大小
|
203.48 X 142.21 Ft ; 1 |
|
规划描述
|
住宅 |
房 间
| 楼 层 |
类 型 |
长 度 |
宽 度 |
面 积 |
|
二楼 |
卧室 |
3.65 m |
4.72 m |
3.65 m x 4.72 m |
|
二楼 |
洗衣房 |
2.38 m |
2.51 m |
2.38 m x 2.51 m |
|
二楼 |
主卧 |
5.56 m |
5.46 m |
5.56 m x 5.46 m |
|
二楼 |
卧室 |
3.68 m |
6.19 m |
3.68 m x 6.19 m |
|
二楼 |
浴室 |
2.38 m |
2.81 m |
2.38 m x 2.81 m |
|
二楼 |
卧室 |
3.7 m |
5.18 m |
3.7 m x 5.18 m |
|
Lower Level |
娱乐,游戏房 |
3.7 m |
5.08 m |
3.7 m x 5.08 m |
|
Lower Level |
Exercise Room |
3.53 m |
5.25 m |
3.53 m x 5.25 m |
|
一楼 |
餐厅 |
3.65 m |
4.85 m |
3.65 m x 4.85 m |
|
一楼 |
客厅 |
4.11 m |
5.38 m |
4.11 m x 5.38 m |
|
一楼 |
厨房 |
5.91 m |
4.19 m |
5.91 m x 4.19 m |
|
一楼 |
家庭房 |
6.14 m |
4.95 m |
6.14 m x 4.95 m |
|
一楼 |
餐厅 |
3.81 m |
5.71 m |
3.81 m x 5.71 m |
https://www.realtor.ca/real-estate/28035177/110-gray-willow-place-ottawa-8002-manotick-village-manotick-estates






















































