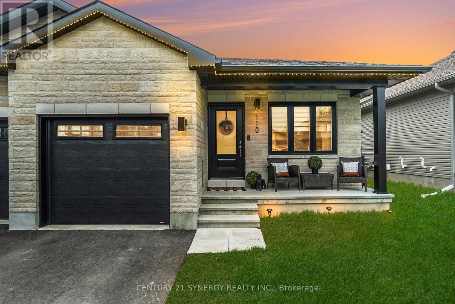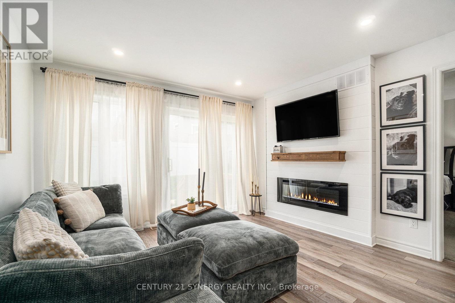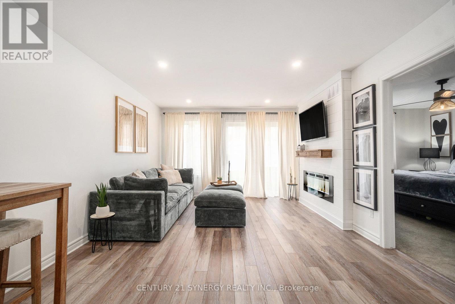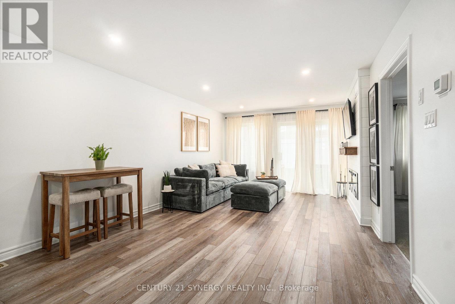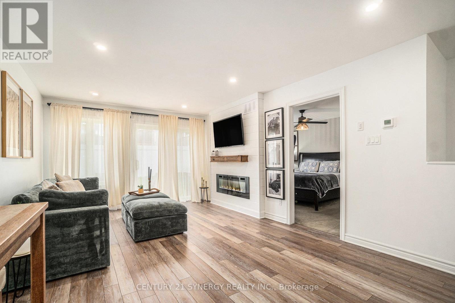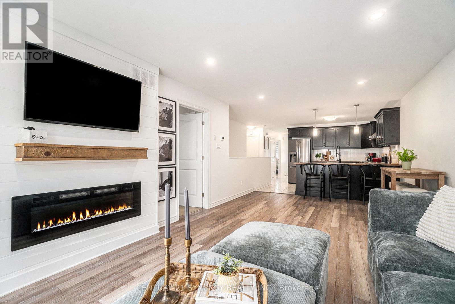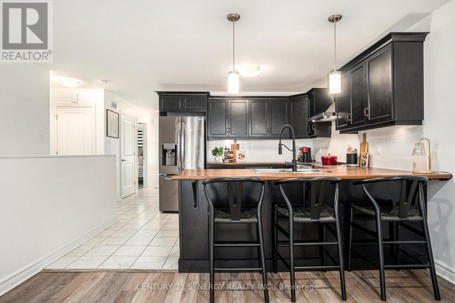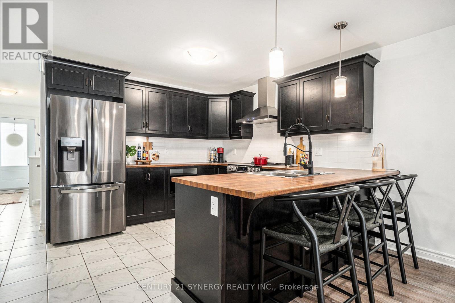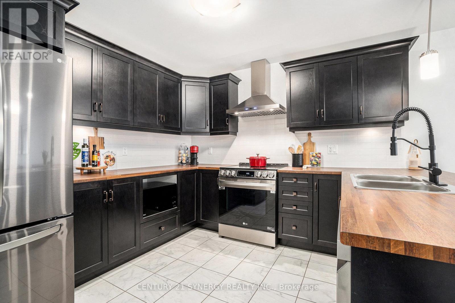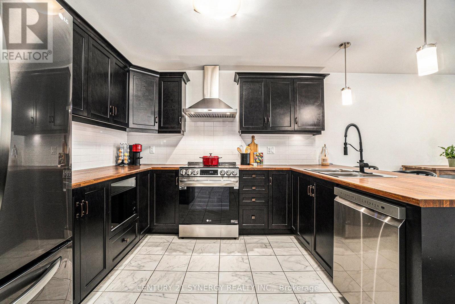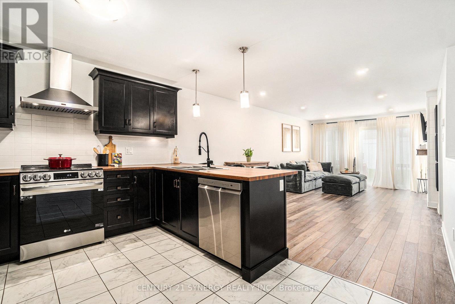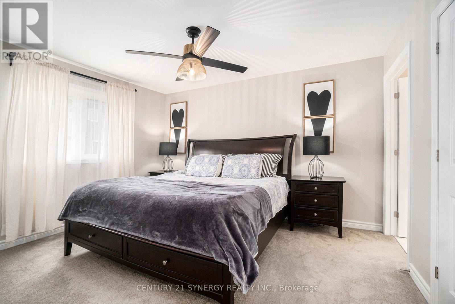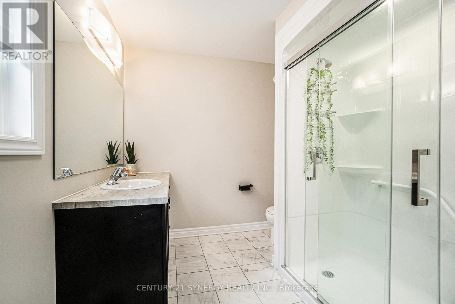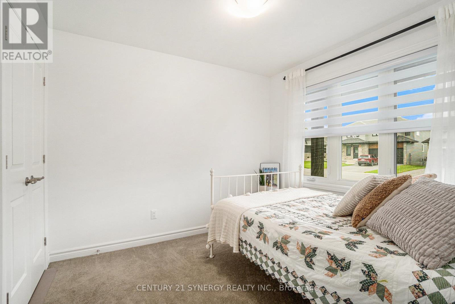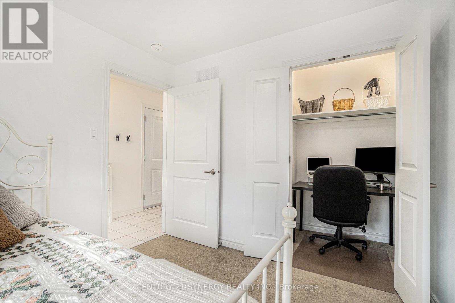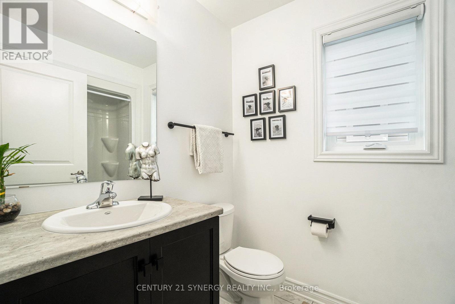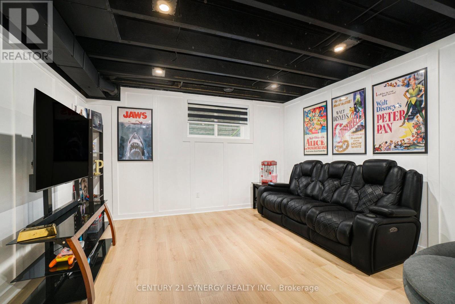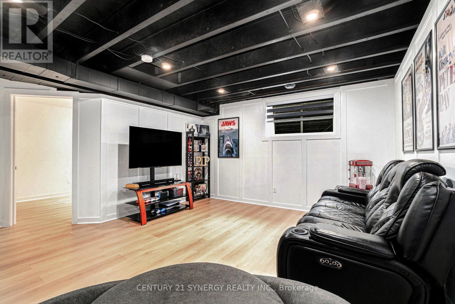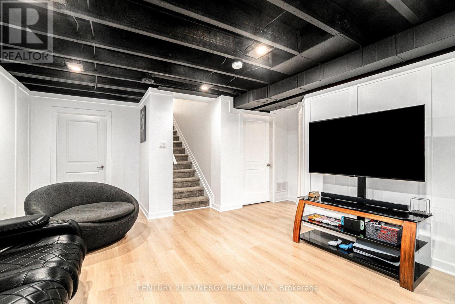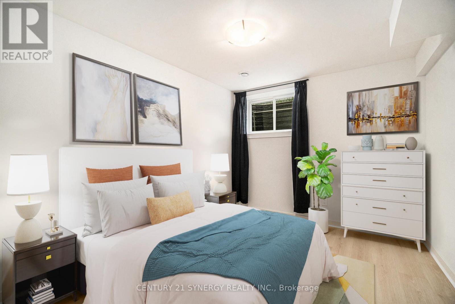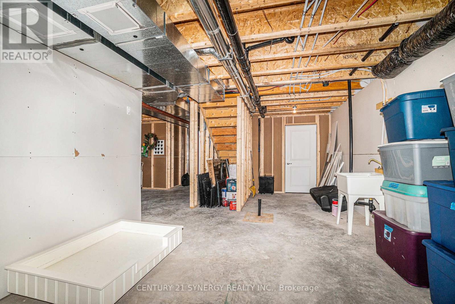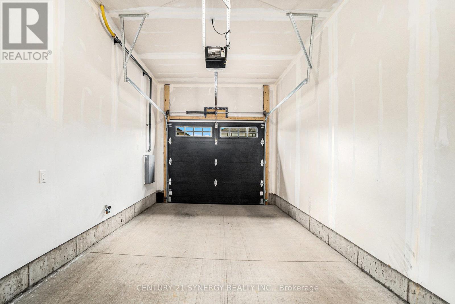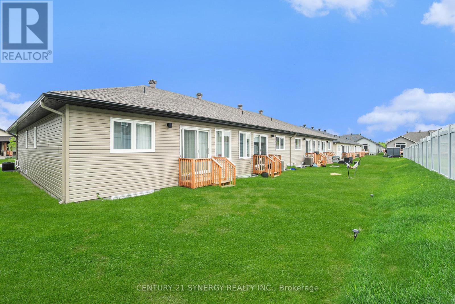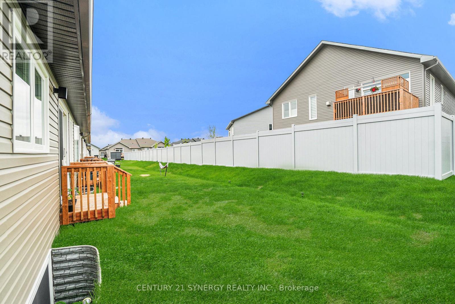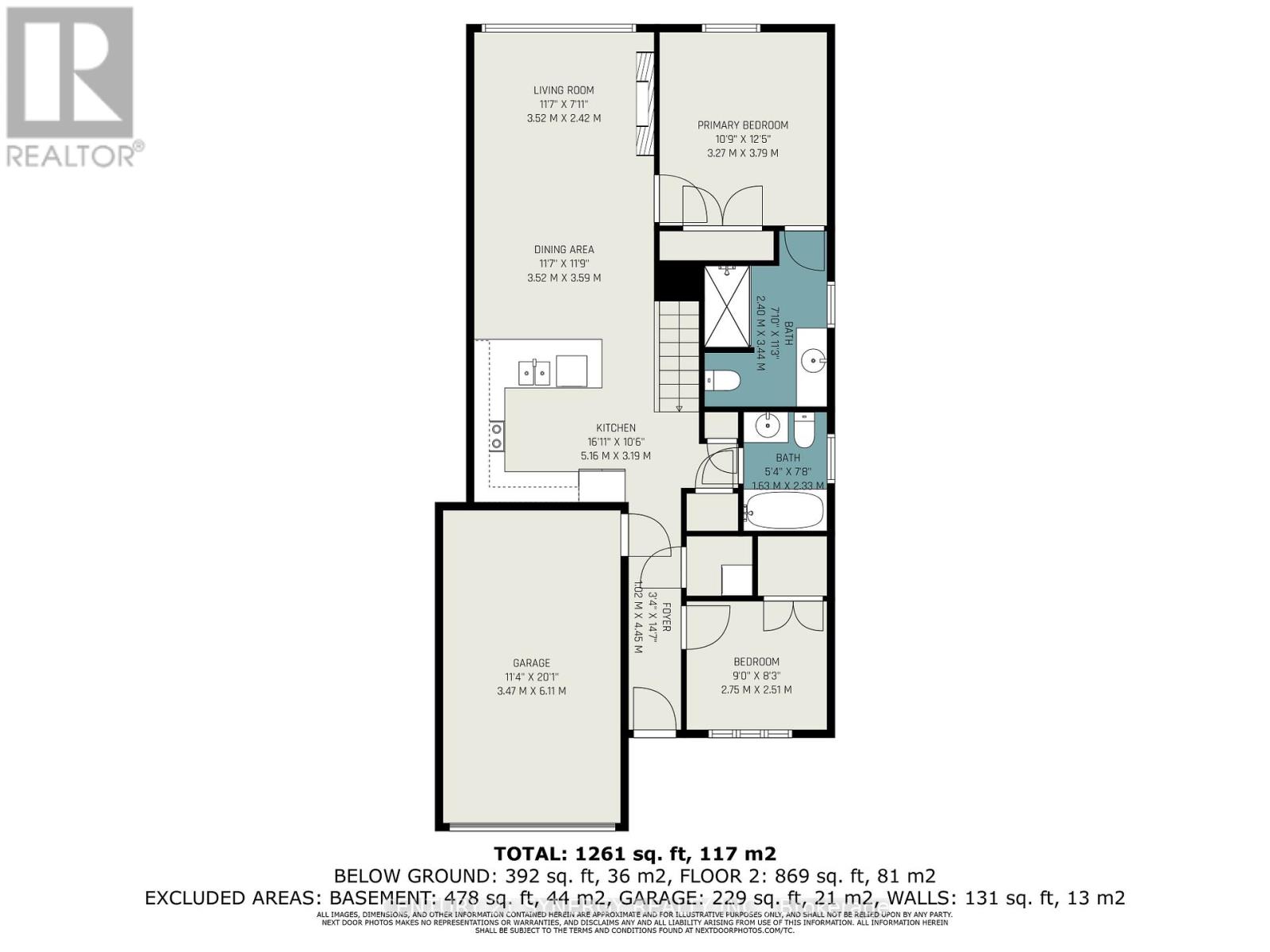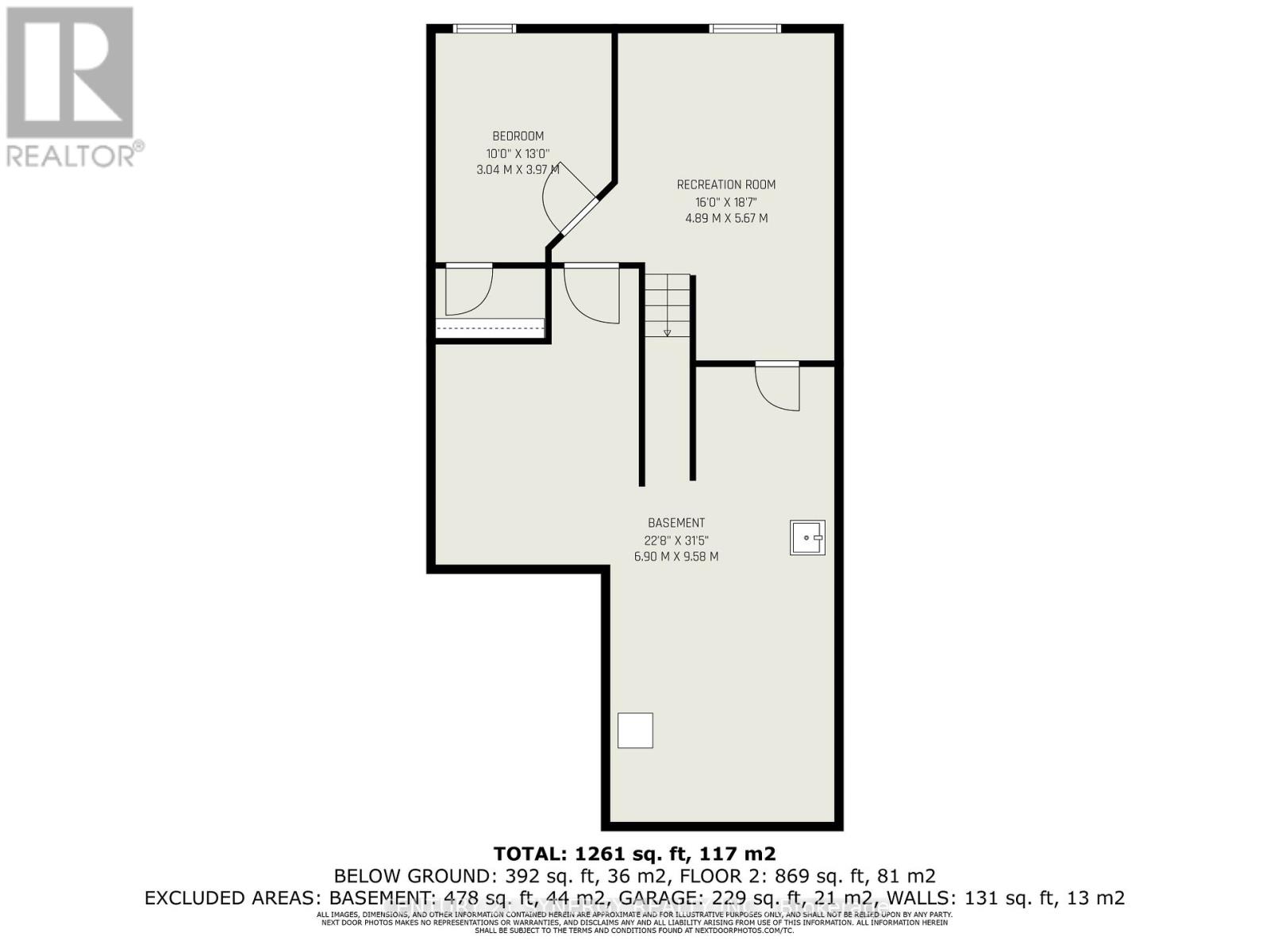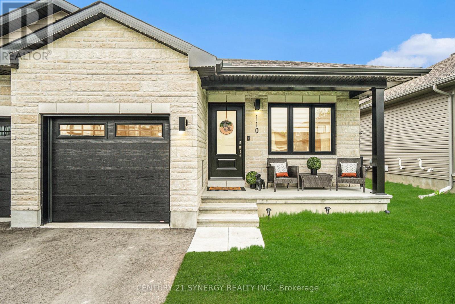3 卧室
2 浴室
700 - 1100 sqft
平房
壁炉
中央空调, 换气器
风热取暖
Landscaped
$589,900
Welcome to Marshalls Bay Meadows in Arnprior, where rural charm meets urban amenities and a wealth of outdoor recreation is right outside your door. Built by Neilcorp Homes, this end-unit townhome is under 30 minutes to Kanata and 45 mins to Downtown Ottawa. With all essential rooms located on the main level, this home is perfect for every season of life. The open-concept plan offers a stylish kitchen with dark stainless appliances and a large island that flows seamlessly into the living and dining areas. Two generous bedrooms including a primary with ensuite bath, secondary bedroom with a closet large enough to accommodate a work from home space, a separate 4-piece bath and laundry room with stackable washer and dryer complete this floor. The lower level adds a versatile third bedroom, spacious family room, and a large utility/storage room with laundry sink and rough-in for a future bathroom. Additional highlights include an attached garage, remaining Tarion warranty coverage, and energy efficient components offering comfort and peace of mind. With scenic trails, parks, shopping, and local cafés, Arnprior offers a relaxed lifestyle just a short drive from the city. Whether youre a first-time buyer, downsizer, or investor, this home offers style, space, and small-town hospitality. Don't miss your chance to call Arnprior home! (id:44758)
Open House
此属性有开放式房屋!
开始于:
1:00 pm
结束于:
3:00 pm
房源概要
|
MLS® Number
|
X12205670 |
|
房源类型
|
民宅 |
|
社区名字
|
550 - Arnprior |
|
设备类型
|
热水器 - Tankless |
|
特征
|
Lighting |
|
总车位
|
3 |
|
租赁设备类型
|
热水器 - Tankless |
|
结构
|
Deck |
详 情
|
浴室
|
2 |
|
地上卧房
|
2 |
|
地下卧室
|
1 |
|
总卧房
|
3 |
|
公寓设施
|
Fireplace(s) |
|
赠送家电包括
|
Garage Door Opener Remote(s), Water Heater - Tankless, Blinds, 洗碗机, 烘干机, Hood 电扇, 微波炉, 炉子, 洗衣机, 冰箱 |
|
建筑风格
|
平房 |
|
地下室进展
|
已装修 |
|
地下室类型
|
全完工 |
|
施工种类
|
附加的 |
|
空调
|
Central Air Conditioning, 换气机 |
|
外墙
|
石, 乙烯基壁板 |
|
壁炉
|
有 |
|
Fireplace Total
|
1 |
|
Flooring Type
|
Tile, Laminate, Carpeted |
|
地基类型
|
混凝土 |
|
供暖方式
|
天然气 |
|
供暖类型
|
压力热风 |
|
储存空间
|
1 |
|
内部尺寸
|
700 - 1100 Sqft |
|
类型
|
联排别墅 |
|
设备间
|
市政供水 |
车 位
土地
|
英亩数
|
无 |
|
Landscape Features
|
Landscaped |
|
污水道
|
Sanitary Sewer |
|
土地深度
|
102 Ft ,3 In |
|
土地宽度
|
30 Ft |
|
不规则大小
|
30 X 102.3 Ft |
房 间
| 楼 层 |
类 型 |
长 度 |
宽 度 |
面 积 |
|
地下室 |
第三卧房 |
3.04 m |
3.97 m |
3.04 m x 3.97 m |
|
地下室 |
家庭房 |
4.89 m |
5.67 m |
4.89 m x 5.67 m |
|
地下室 |
设备间 |
6.9 m |
9.58 m |
6.9 m x 9.58 m |
|
一楼 |
厨房 |
5.16 m |
3.19 m |
5.16 m x 3.19 m |
|
一楼 |
客厅 |
3.52 m |
2.42 m |
3.52 m x 2.42 m |
|
一楼 |
餐厅 |
3.52 m |
3.59 m |
3.52 m x 3.59 m |
|
一楼 |
主卧 |
3.27 m |
3.79 m |
3.27 m x 3.79 m |
|
一楼 |
浴室 |
2.4 m |
3.44 m |
2.4 m x 3.44 m |
|
一楼 |
第二卧房 |
2.75 m |
2.51 m |
2.75 m x 2.51 m |
|
一楼 |
浴室 |
1.63 m |
2.33 m |
1.63 m x 2.33 m |
https://www.realtor.ca/real-estate/28436456/110-seabert-drive-arnprior-550-arnprior


