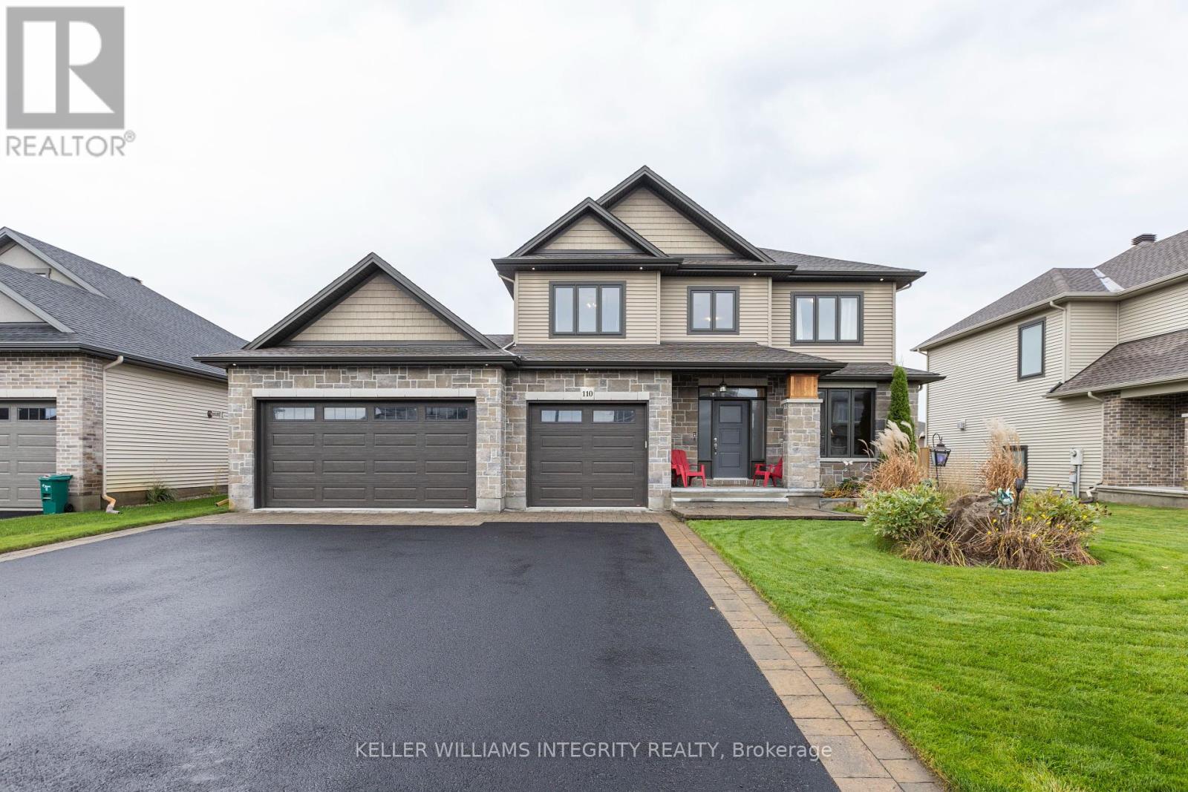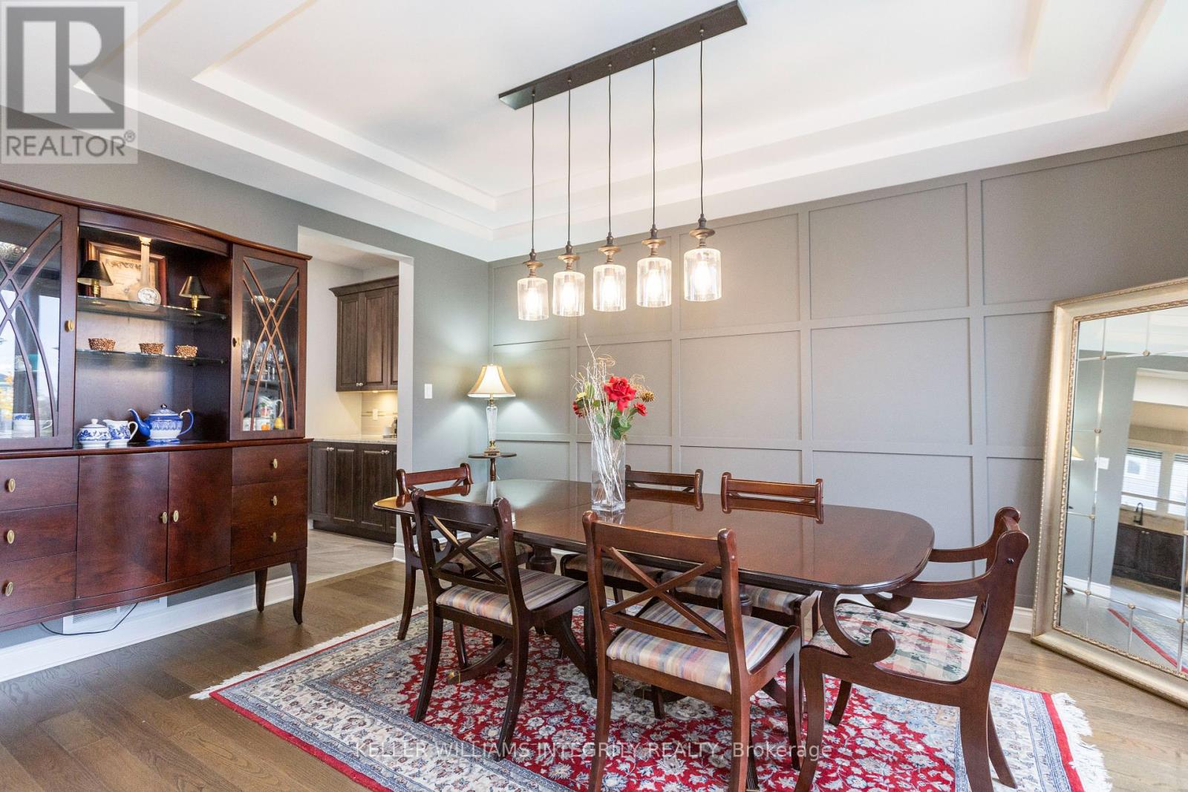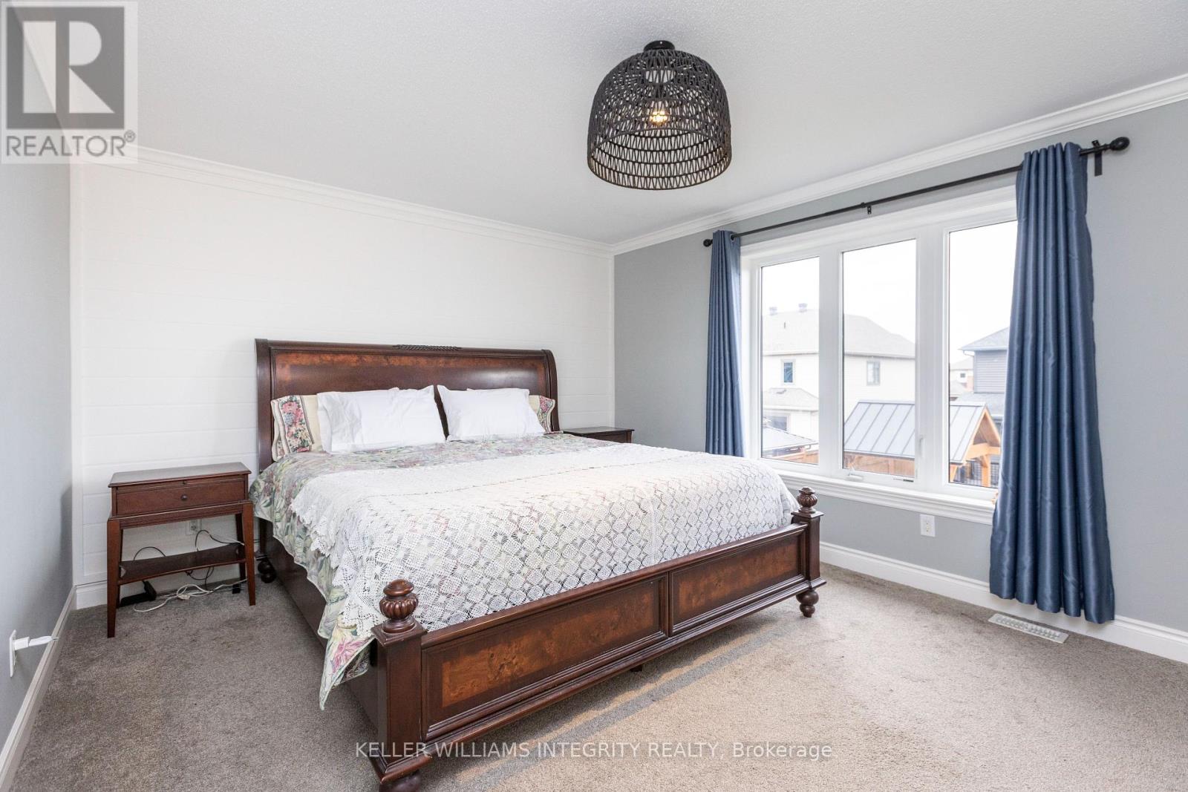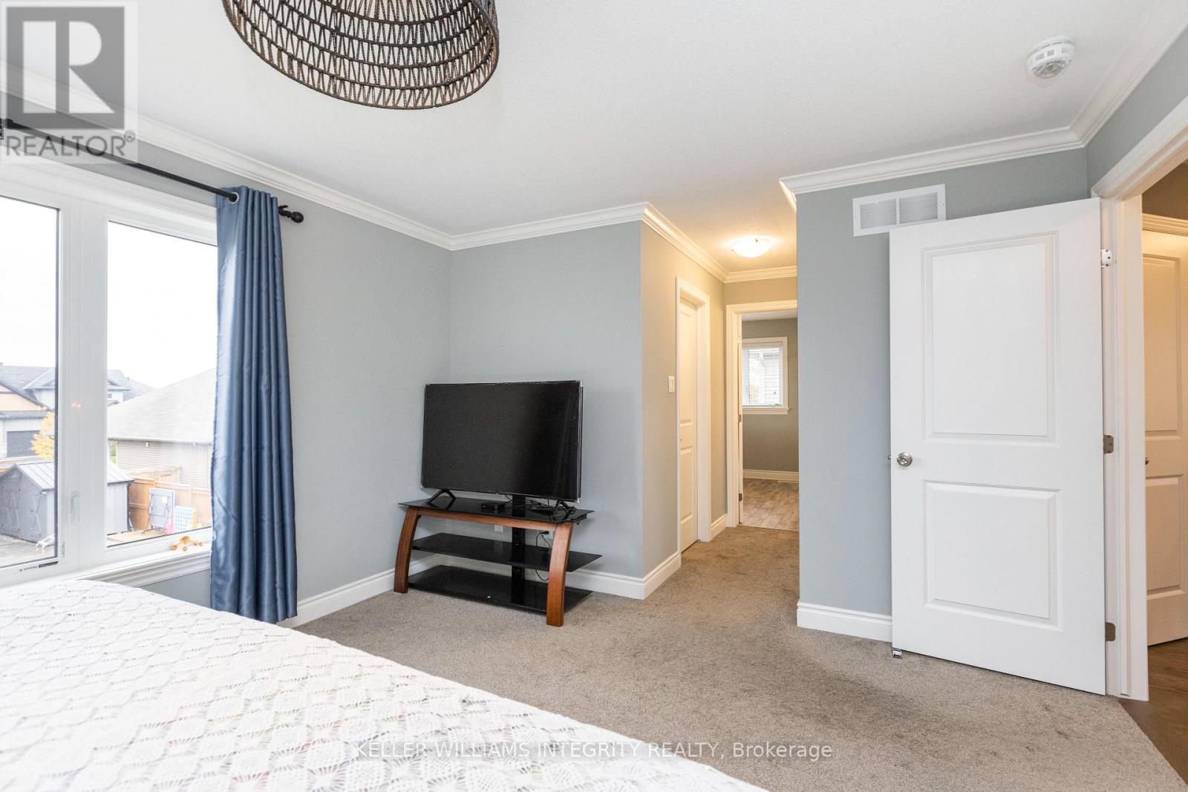5 卧室
4 浴室
2500 - 3000 sqft
壁炉
中央空调
风热取暖
$1,269,000
Introducing *The Palace on Talos* - a rare opportunity to own a stunning 5-bedroom, 4-bath executive residence built by the highly esteemed Talos Homes. This impeccably maintained two-story home blends timeless elegance with modern luxury, showcasing exceptional finishes and thoughtful design throughout. From the moment you step inside, you're greeted with refined touches including hardwood flooring, expansive windows, and a grand illuminated staircase that makes a lasting impression. The heart of the home is the chef-inspired kitchen - a true culinary haven featuring granite countertops, high-end cabinetry, stainless steel appliances, a functional island, and a butlers pantry. The kitchen flows effortlessly into the formal dining room, ideal for hosting elegant dinners and special occasions. The inviting living room is anchored by a beautiful stone gas fireplace and exudes warmth and sophistication perfect for cozy evenings or entertaining. Upstairs, you'll find four spacious bedrooms, including a luxurious primary suite that serves as your personal retreat. The spa-like ensuite features a deep soaker tub, custom glass shower, and dual vanities, offering the perfect balance of comfort and style. The fully finished basement adds even more versatility, with a fifth bedroom that doubles as a private office or guest suite, plus a generous family room ideal for relaxing, gaming, or movie nights. Car lovers and hobbyists will appreciate the FULLY INSULATED AND HEATED 3-CAR GARAGE, complete with an EV charging outlet - a true testament to craftsmanship and future-ready living! Outside, enjoy a fully fenced yard with in-ground sprinkler system, and a covered back porch that overlooks a spacious lawn with room for a future pool. Set in a quiet, family-friendly neighbourhood with school bus pickup at the door, this home offers both elegance and everyday ease. 110 Talos is more than a home - its a lifestyle. Experience it today! (id:44758)
房源概要
|
MLS® Number
|
X12070179 |
|
房源类型
|
民宅 |
|
社区名字
|
8204 - Richmond |
|
总车位
|
6 |
详 情
|
浴室
|
4 |
|
地上卧房
|
4 |
|
地下卧室
|
1 |
|
总卧房
|
5 |
|
Age
|
6 To 15 Years |
|
公寓设施
|
Fireplace(s) |
|
赠送家电包括
|
洗碗机, 烘干机, Hood 电扇, 炉子, 洗衣机, Wine Fridge, 冰箱 |
|
地下室进展
|
已装修 |
|
地下室类型
|
全完工 |
|
施工种类
|
独立屋 |
|
空调
|
中央空调 |
|
外墙
|
石 |
|
壁炉
|
有 |
|
Fireplace Total
|
1 |
|
地基类型
|
混凝土 |
|
供暖方式
|
天然气 |
|
供暖类型
|
压力热风 |
|
储存空间
|
2 |
|
内部尺寸
|
2500 - 3000 Sqft |
|
类型
|
独立屋 |
|
设备间
|
Drilled Well |
车 位
土地
|
英亩数
|
无 |
|
污水道
|
Sanitary Sewer |
|
土地深度
|
101 Ft ,7 In |
|
土地宽度
|
65 Ft ,7 In |
|
不规则大小
|
65.6 X 101.6 Ft ; 0 |
|
规划描述
|
住宅 |
房 间
| 楼 层 |
类 型 |
长 度 |
宽 度 |
面 积 |
|
二楼 |
卧室 |
3.42 m |
4.11 m |
3.42 m x 4.11 m |
|
二楼 |
卧室 |
3.35 m |
3.04 m |
3.35 m x 3.04 m |
|
二楼 |
卧室 |
2.81 m |
3.2 m |
2.81 m x 3.2 m |
|
二楼 |
主卧 |
4.72 m |
3.65 m |
4.72 m x 3.65 m |
|
二楼 |
浴室 |
3.2 m |
3.04 m |
3.2 m x 3.04 m |
|
Lower Level |
家庭房 |
3.98 m |
5.18 m |
3.98 m x 5.18 m |
|
Lower Level |
卧室 |
3.65 m |
3.04 m |
3.65 m x 3.04 m |
|
一楼 |
门厅 |
2.41 m |
2.71 m |
2.41 m x 2.71 m |
|
一楼 |
餐厅 |
3.37 m |
3.04 m |
3.37 m x 3.04 m |
|
一楼 |
餐厅 |
3.3 m |
4.52 m |
3.3 m x 4.52 m |
|
一楼 |
客厅 |
5.23 m |
3.98 m |
5.23 m x 3.98 m |
|
一楼 |
厨房 |
3.3 m |
3.98 m |
3.3 m x 3.98 m |
|
一楼 |
Pantry |
1.65 m |
1.67 m |
1.65 m x 1.67 m |
|
一楼 |
洗衣房 |
2.15 m |
1.93 m |
2.15 m x 1.93 m |
https://www.realtor.ca/real-estate/28138870/110-talos-circle-ottawa-8204-richmond



































