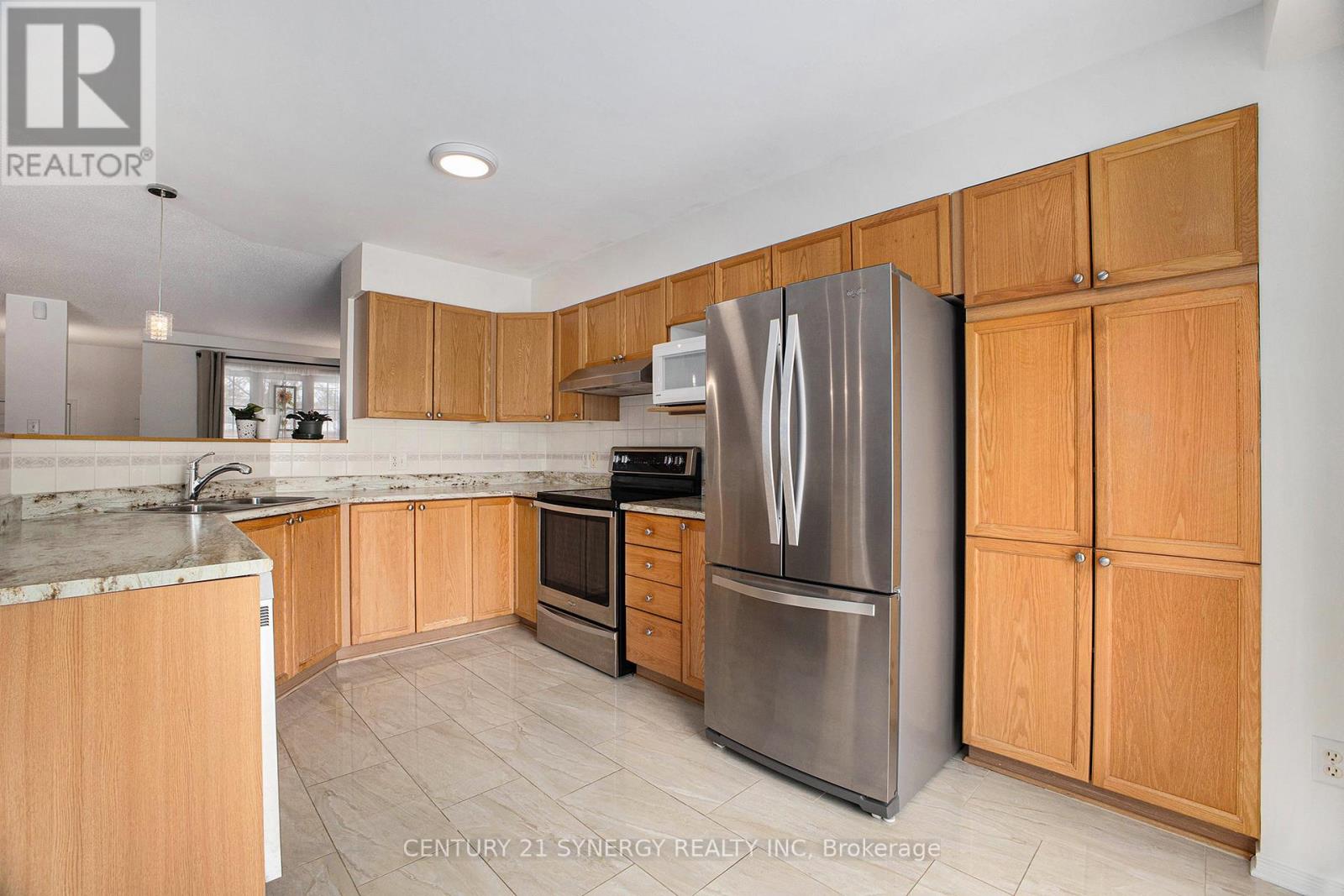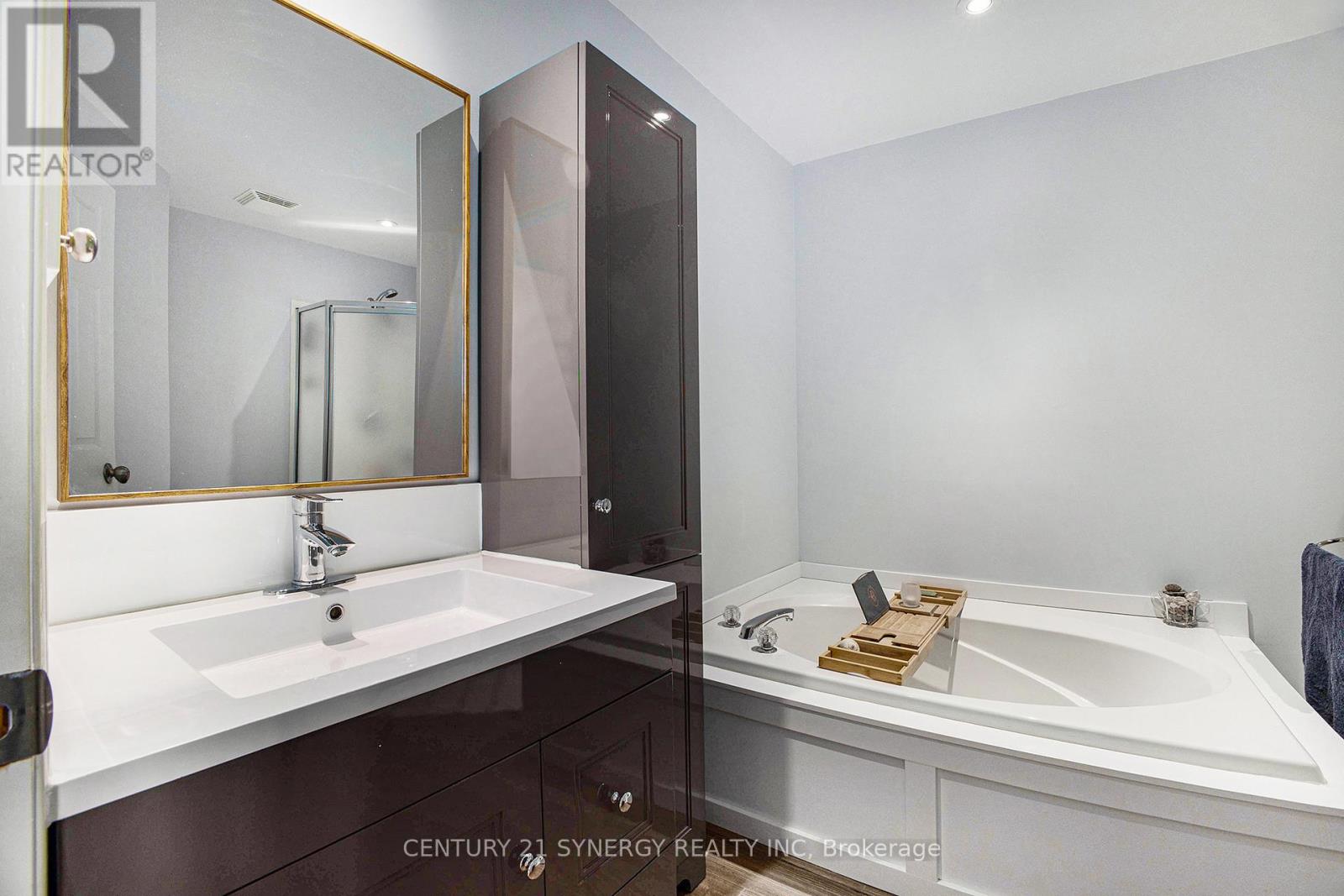3 卧室
2 浴室
1100 - 1500 sqft
壁炉
中央空调
风热取暖
$544,900
*Open house Sunday April 13th from 2-4pm* Step into this beautifully maintained 3-bedroom townhome offering exceptional value with no condo fees. Nestled in a sought-after neighbourhood, this home is perfect for first-time buyers, young families, or anyone looking to downsize without compromise. The open concept main level is filled with natural light, creating an airy, welcoming space ideal for everyday living and entertaining. The renovated bathroom adds a modern touch, while the fully finished basement offers extra living space complete with a cozy fireplace perfect for movie nights or quiet evenings in. Enjoy peace and privacy with no rear neighbours, and take comfort in being just minutes from top-rated schools, parks, shopping, and transit. Fenced-in low-maintenance backyard, and a layout that has been thoughtfully designed to maximize living space. This is your chance to get into a great area at a great price. Don't miss out schedule your viewing today! (id:44758)
房源概要
|
MLS® Number
|
X12072021 |
|
房源类型
|
民宅 |
|
社区名字
|
1106 - Fallingbrook/Gardenway South |
|
总车位
|
4 |
详 情
|
浴室
|
2 |
|
地上卧房
|
3 |
|
总卧房
|
3 |
|
Age
|
16 To 30 Years |
|
公寓设施
|
Fireplace(s) |
|
赠送家电包括
|
Water Heater, Central Vacuum, 洗碗机, 烘干机, Hood 电扇, 炉子, 洗衣机, 窗帘, 冰箱 |
|
地下室进展
|
已装修 |
|
地下室类型
|
全完工 |
|
施工种类
|
附加的 |
|
空调
|
中央空调 |
|
外墙
|
砖, 乙烯基壁板 |
|
壁炉
|
有 |
|
Fireplace Total
|
1 |
|
地基类型
|
混凝土浇筑 |
|
客人卫生间(不包含洗浴)
|
1 |
|
供暖方式
|
天然气 |
|
供暖类型
|
压力热风 |
|
储存空间
|
2 |
|
内部尺寸
|
1100 - 1500 Sqft |
|
类型
|
联排别墅 |
|
设备间
|
市政供水 |
车 位
土地
|
英亩数
|
无 |
|
污水道
|
Sanitary Sewer |
|
土地深度
|
118 Ft ,2 In |
|
土地宽度
|
20 Ft ,7 In |
|
不规则大小
|
20.6 X 118.2 Ft |
|
规划描述
|
住宅 |
房 间
| 楼 层 |
类 型 |
长 度 |
宽 度 |
面 积 |
|
二楼 |
主卧 |
5.46 m |
4.59 m |
5.46 m x 4.59 m |
|
二楼 |
卧室 |
3.47 m |
3.37 m |
3.47 m x 3.37 m |
|
二楼 |
卧室 |
3.21 m |
3.17 m |
3.21 m x 3.17 m |
|
二楼 |
浴室 |
3.1 m |
2.62 m |
3.1 m x 2.62 m |
|
一楼 |
门厅 |
2.67 m |
1.75 m |
2.67 m x 1.75 m |
|
一楼 |
浴室 |
1.54 m |
1.37 m |
1.54 m x 1.37 m |
|
一楼 |
客厅 |
5.08 m |
4.09 m |
5.08 m x 4.09 m |
|
一楼 |
餐厅 |
3.51 m |
3.14 m |
3.51 m x 3.14 m |
|
一楼 |
厨房 |
4.57 m |
2.88 m |
4.57 m x 2.88 m |
https://www.realtor.ca/real-estate/28142964/1100-ballantyne-drive-ottawa-1106-fallingbrookgardenway-south






























