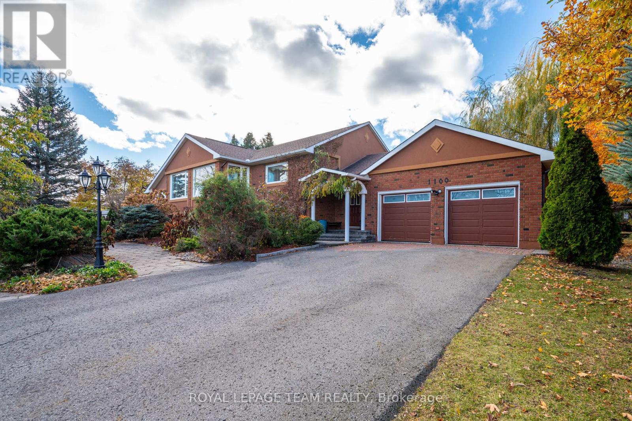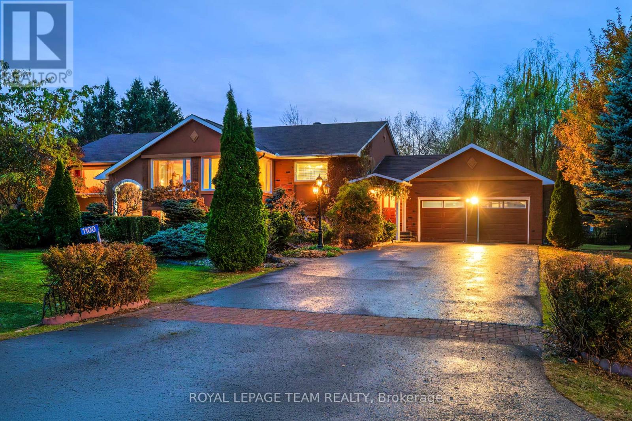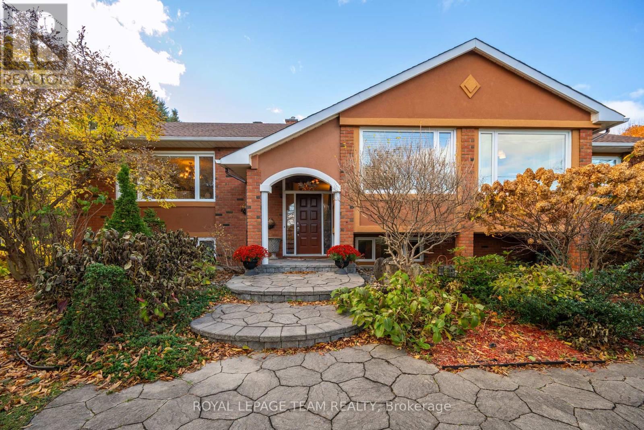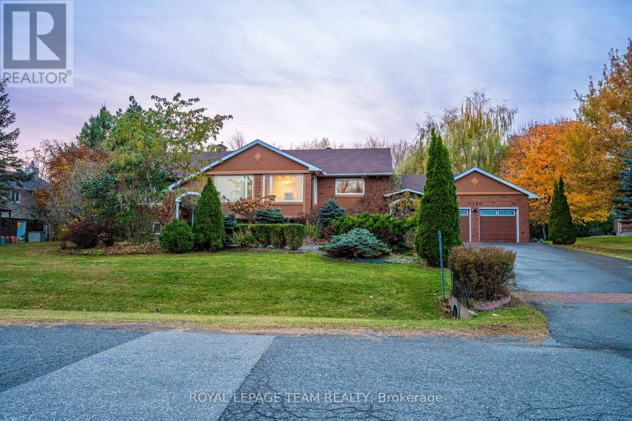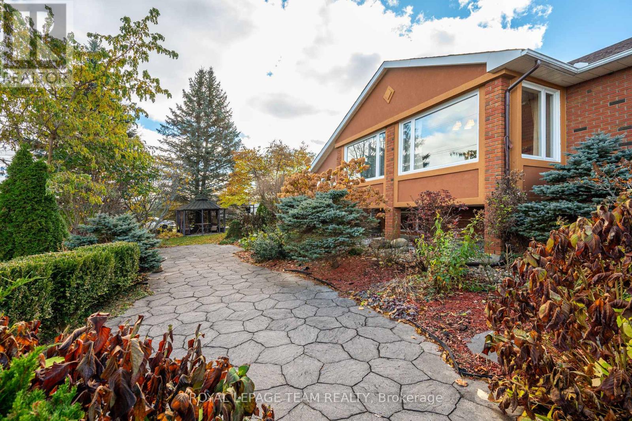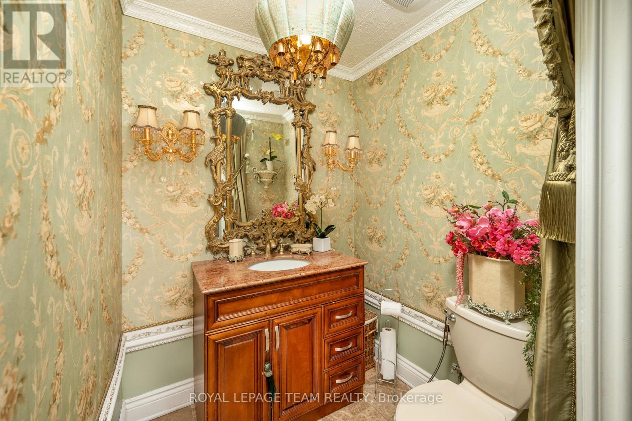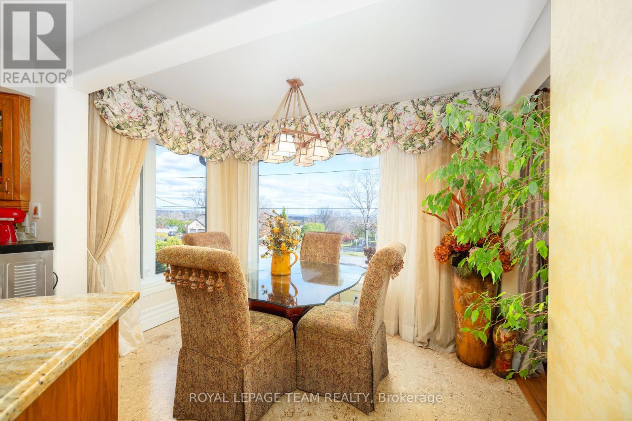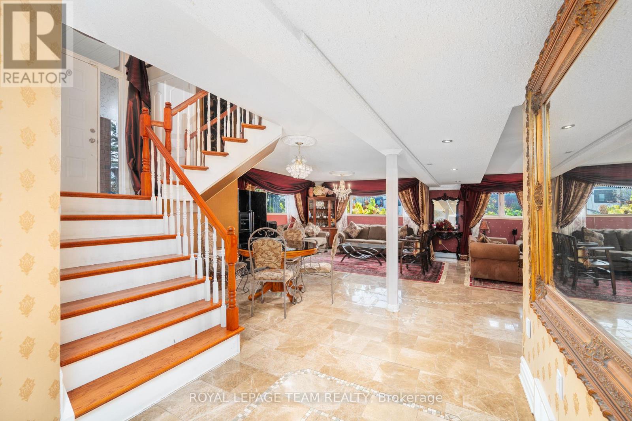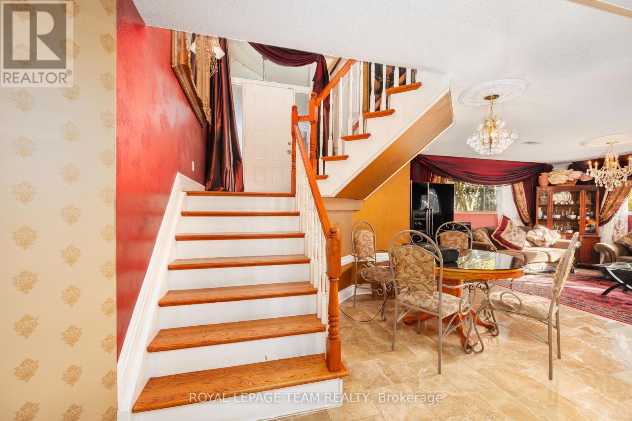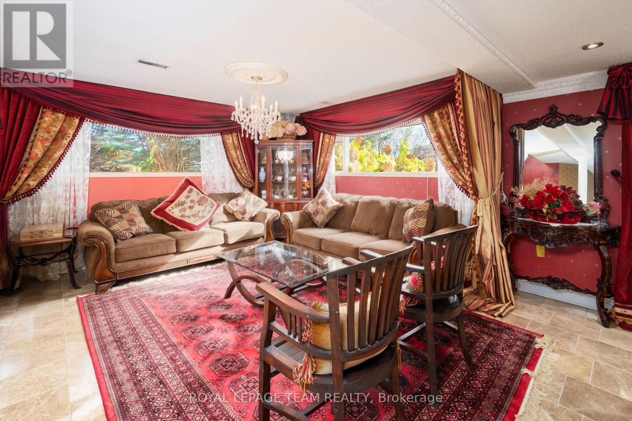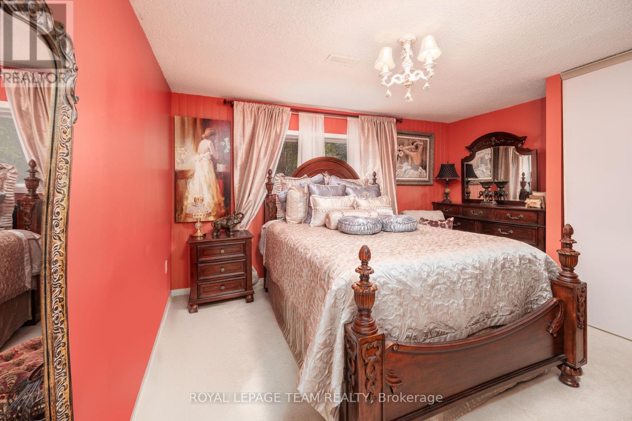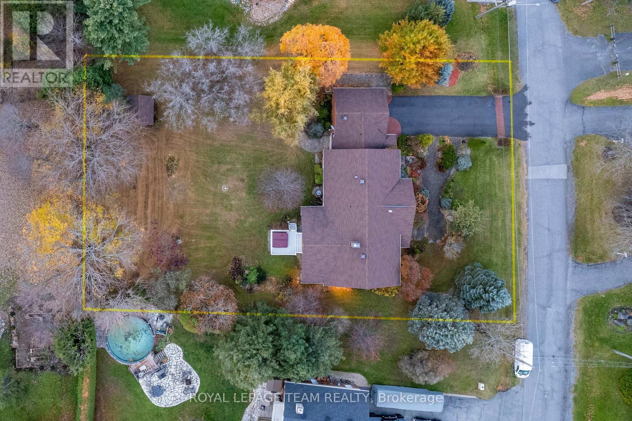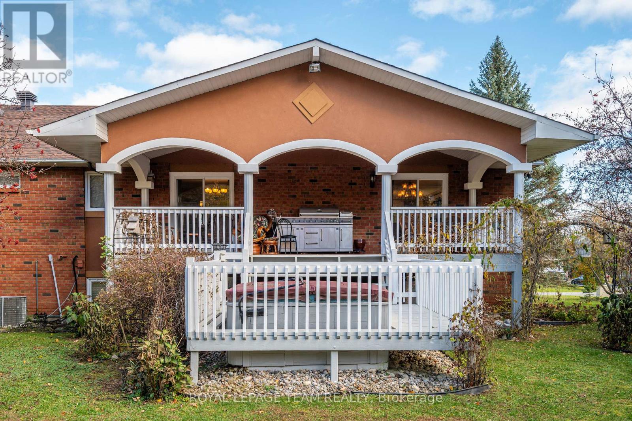4 卧室
3 浴室
2000 - 2500 sqft
壁炉
中央空调
风热取暖
$999,000
Step into this beautiful 4-bedroom, 3-bathroom home that blends comfort, style, and practicality. Perfect for families of all sizes, this home boasts spacious bedrooms, modern bathrooms, and an open floor plan ideal for hosting friends and loved ones. The highlight is the expansive backyard, your private sanctuary for outdoor gatherings, summer barbecues, or simply enjoying a peaceful evening under the stars. This property is more than just a house; it's a warm, welcoming space where cherished memories are waiting to be made. Don't miss your opportunity to make this home your own! (id:44758)
房源概要
|
MLS® Number
|
X12101693 |
|
房源类型
|
民宅 |
|
社区名字
|
1115 - Cumberland Ridge |
|
附近的便利设施
|
公园 |
|
总车位
|
10 |
详 情
|
浴室
|
3 |
|
地上卧房
|
1 |
|
地下卧室
|
3 |
|
总卧房
|
4 |
|
公寓设施
|
Fireplace(s) |
|
赠送家电包括
|
Hot Tub, Garage Door Opener Remote(s), 烤箱 - Built-in, Cooktop, 洗碗机, 烘干机, Hood 电扇, 微波炉, 烤箱, 洗衣机, 冰箱 |
|
地下室进展
|
已装修 |
|
地下室类型
|
全完工 |
|
施工种类
|
独立屋 |
|
空调
|
中央空调 |
|
外墙
|
砖, 灰泥 |
|
壁炉
|
有 |
|
Fireplace Total
|
3 |
|
地基类型
|
混凝土 |
|
客人卫生间(不包含洗浴)
|
1 |
|
供暖方式
|
天然气 |
|
供暖类型
|
压力热风 |
|
内部尺寸
|
2000 - 2500 Sqft |
|
类型
|
独立屋 |
|
设备间
|
Drilled Well |
车 位
土地
|
英亩数
|
无 |
|
土地便利设施
|
公园 |
|
污水道
|
Septic System |
|
土地深度
|
200 Ft |
|
土地宽度
|
147 Ft |
|
不规则大小
|
147 X 200 Ft ; 0 |
|
规划描述
|
住宅 |
房 间
| 楼 层 |
类 型 |
长 度 |
宽 度 |
面 积 |
|
Lower Level |
浴室 |
3.7 m |
1.95 m |
3.7 m x 1.95 m |
|
Lower Level |
卧室 |
4.36 m |
3.75 m |
4.36 m x 3.75 m |
|
Lower Level |
浴室 |
1.65 m |
1.67 m |
1.65 m x 1.67 m |
|
Lower Level |
卧室 |
4.29 m |
3.68 m |
4.29 m x 3.68 m |
|
Lower Level |
Workshop |
5.53 m |
3.78 m |
5.53 m x 3.78 m |
|
Lower Level |
洗衣房 |
2.48 m |
1.9 m |
2.48 m x 1.9 m |
|
Lower Level |
门厅 |
2.23 m |
1.62 m |
2.23 m x 1.62 m |
|
Lower Level |
卧室 |
4.36 m |
3.75 m |
4.36 m x 3.75 m |
|
一楼 |
厨房 |
7.16 m |
2.99 m |
7.16 m x 2.99 m |
|
一楼 |
餐厅 |
2.84 m |
2.1 m |
2.84 m x 2.1 m |
|
一楼 |
Office |
5 m |
2.99 m |
5 m x 2.99 m |
|
一楼 |
主卧 |
5.08 m |
4.34 m |
5.08 m x 4.34 m |
|
一楼 |
浴室 |
3.81 m |
5.1 m |
3.81 m x 5.1 m |
|
一楼 |
餐厅 |
4.8 m |
4.39 m |
4.8 m x 4.39 m |
|
一楼 |
客厅 |
9.34 m |
5.96 m |
9.34 m x 5.96 m |
https://www.realtor.ca/real-estate/28209291/1100-moffatt-drive-ottawa-1115-cumberland-ridge


