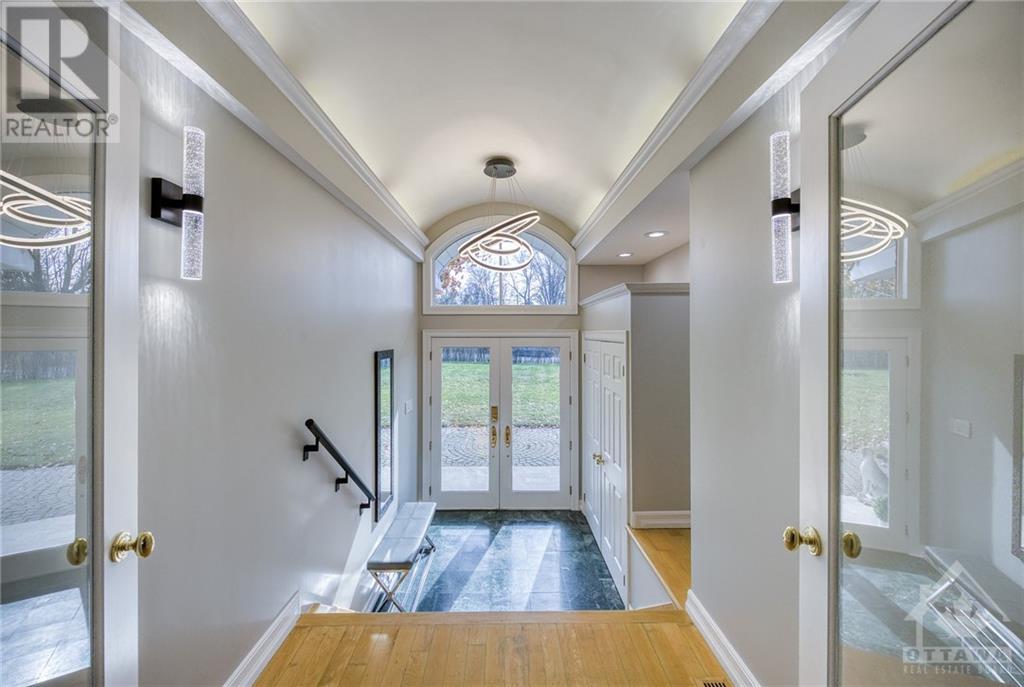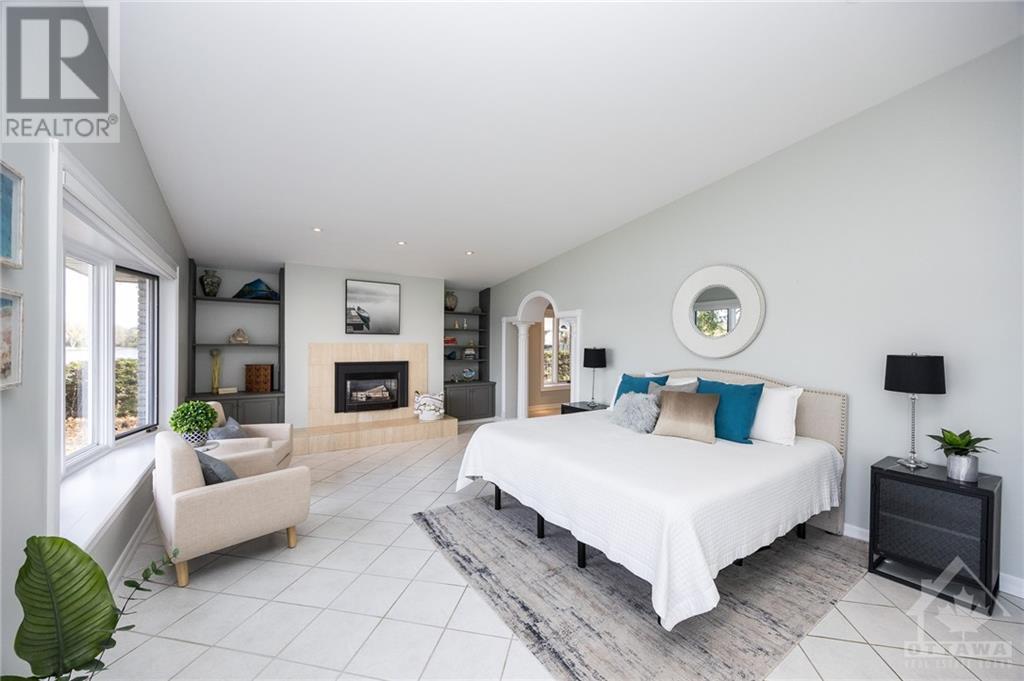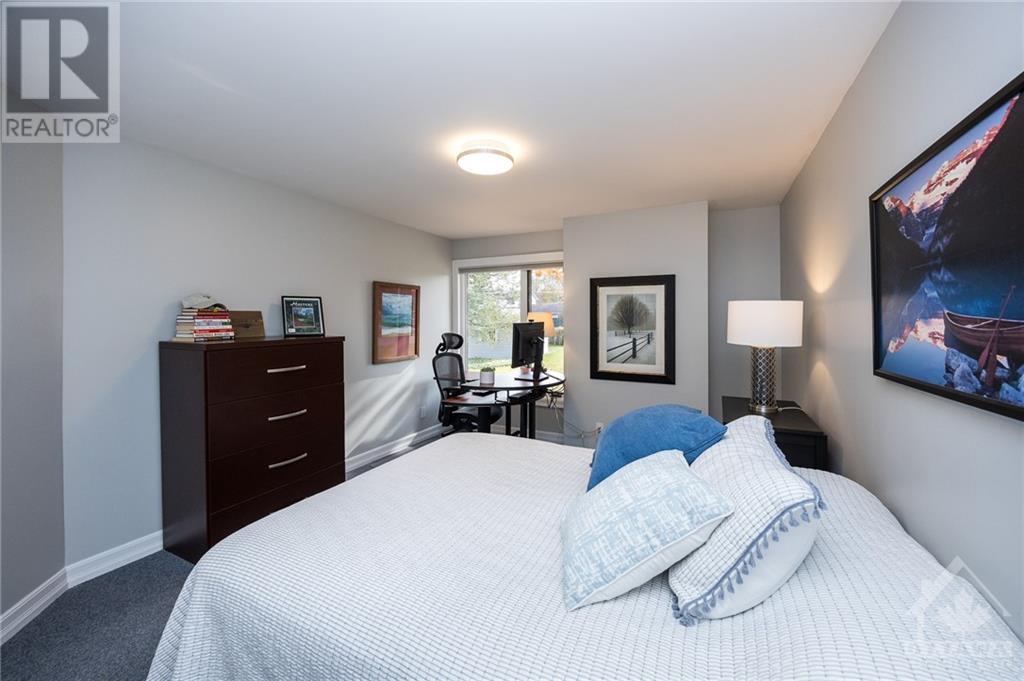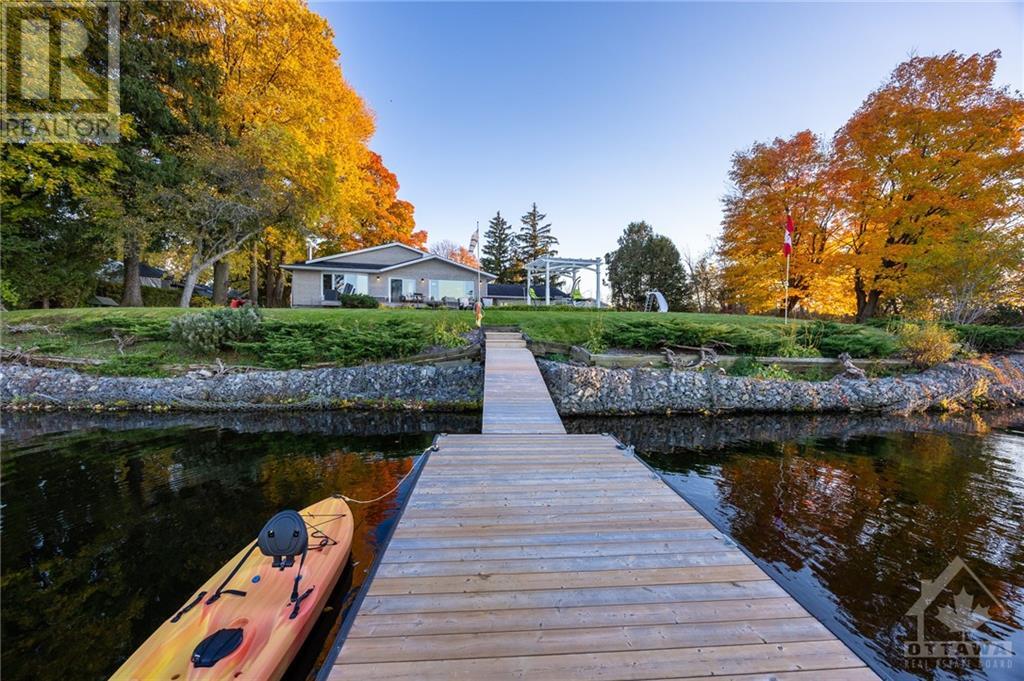4 卧室
4 浴室
平房
壁炉
Inground Pool
中央空调
风热取暖
湖景区
$2,049,000
Welcome to this stunning waterfront bungalow on a coveted private lot in Manotick. Nestled among mature trees, the open-concept home offers unparalleled water views, straight down the Rideau. The main level boasts a spacious layout with three bedrooms, two bathrooms, and a large inviting kitchen featuring granite countertops-ideal for entertaining. Step outside to your own private oasis with spectacular unobstructed views, complete with heated in-ground pool, cabana with bathroom, hot tub, private dock on deep water and ample space for outdoor gatherings. The lower level offers added versatility with a large family room, a fourth bedroom, a fourth bathroom, a second kitchen and private access, making it perfect for an in-law suite or potential apartment. With an oversized garage large enough for 3 vehicles, separate single garage and a generator for backup power, this property combines luxury and functionality. This dream home embraces waterfront living in a charming community setting! (id:44758)
房源概要
|
MLS® Number
|
1418630 |
|
房源类型
|
民宅 |
|
临近地区
|
Manotick |
|
附近的便利设施
|
Recreation Nearby, 购物 |
|
特征
|
Corner Site, 自动车库门 |
|
总车位
|
10 |
|
泳池类型
|
Inground Pool |
|
View Type
|
River View |
|
湖景类型
|
湖景房 |
详 情
|
浴室
|
4 |
|
地上卧房
|
3 |
|
地下卧室
|
1 |
|
总卧房
|
4 |
|
赠送家电包括
|
冰箱, 烤箱 - Built-in, Cooktop, 洗碗机, 烘干机, Hood 电扇, 炉子, 洗衣机, Hot Tub, Blinds |
|
建筑风格
|
平房 |
|
地下室进展
|
已装修 |
|
地下室类型
|
全完工 |
|
施工日期
|
1966 |
|
建材
|
木头 Frame |
|
施工种类
|
独立屋 |
|
空调
|
中央空调 |
|
外墙
|
石, 砖 |
|
壁炉
|
有 |
|
Fireplace Total
|
4 |
|
Flooring Type
|
Wall-to-wall Carpet, Mixed Flooring, Hardwood, Tile |
|
地基类型
|
水泥 |
|
客人卫生间(不包含洗浴)
|
1 |
|
供暖方式
|
天然气 |
|
供暖类型
|
压力热风 |
|
储存空间
|
1 |
|
类型
|
独立屋 |
|
设备间
|
Drilled Well |
车 位
土地
|
入口类型
|
Water Access |
|
英亩数
|
无 |
|
土地便利设施
|
Recreation Nearby, 购物 |
|
污水道
|
Septic System |
|
土地深度
|
221 Ft |
|
土地宽度
|
153 Ft |
|
不规则大小
|
153 Ft X 221 Ft (irregular Lot) |
|
规划描述
|
Rr10 |
房 间
| 楼 层 |
类 型 |
长 度 |
宽 度 |
面 积 |
|
地下室 |
5pc Bathroom |
|
|
Measurements not available |
|
地下室 |
卧室 |
|
|
22'7" x 14'2" |
|
地下室 |
厨房 |
|
|
10'11" x 9'10" |
|
地下室 |
娱乐室 |
|
|
Measurements not available |
|
地下室 |
Storage |
|
|
Measurements not available |
|
地下室 |
Storage |
|
|
Measurements not available |
|
地下室 |
设备间 |
|
|
Measurements not available |
|
一楼 |
5pc Bathroom |
|
|
Measurements not available |
|
一楼 |
5pc Ensuite Bath |
|
|
Measurements not available |
|
一楼 |
卧室 |
|
|
17'2" x 12'8" |
|
一楼 |
卧室 |
|
|
15'9" x 11'8" |
|
一楼 |
衣帽间 |
|
|
11'4" x 9'1" |
|
一楼 |
餐厅 |
|
|
16'8" x 15'0" |
|
一楼 |
厨房 |
|
|
24'3" x 16'8" |
|
一楼 |
客厅 |
|
|
23'1" x 15'8" |
|
一楼 |
主卧 |
|
|
25'10" x 14'9" |
|
一楼 |
其它 |
|
|
Measurements not available |
https://www.realtor.ca/real-estate/27602383/1104-boucher-crescent-ottawa-manotick

































