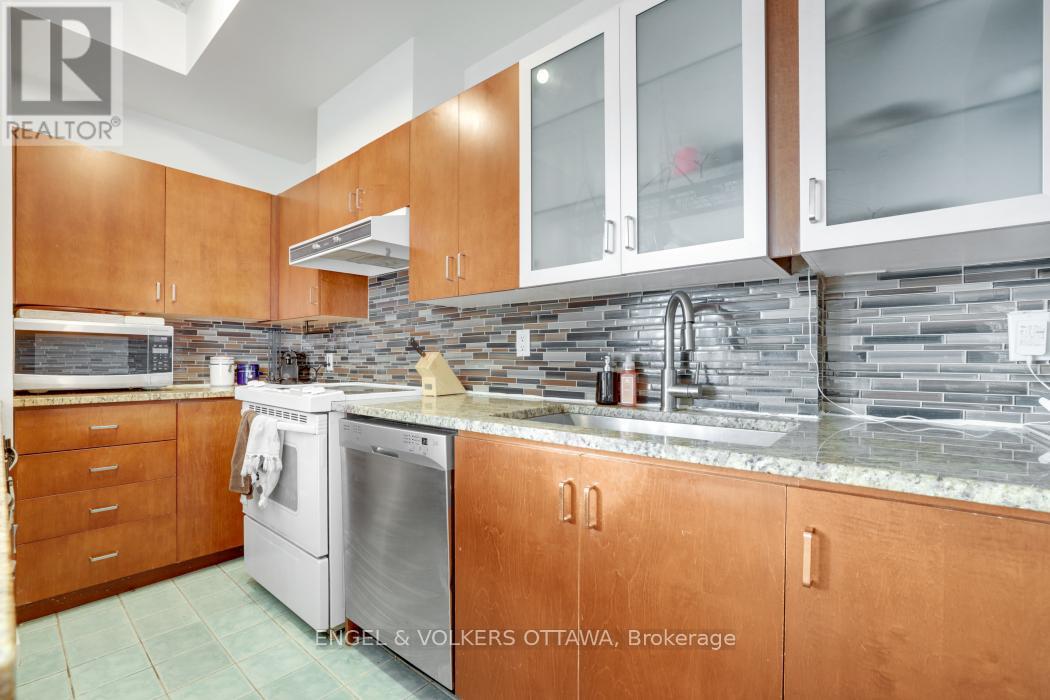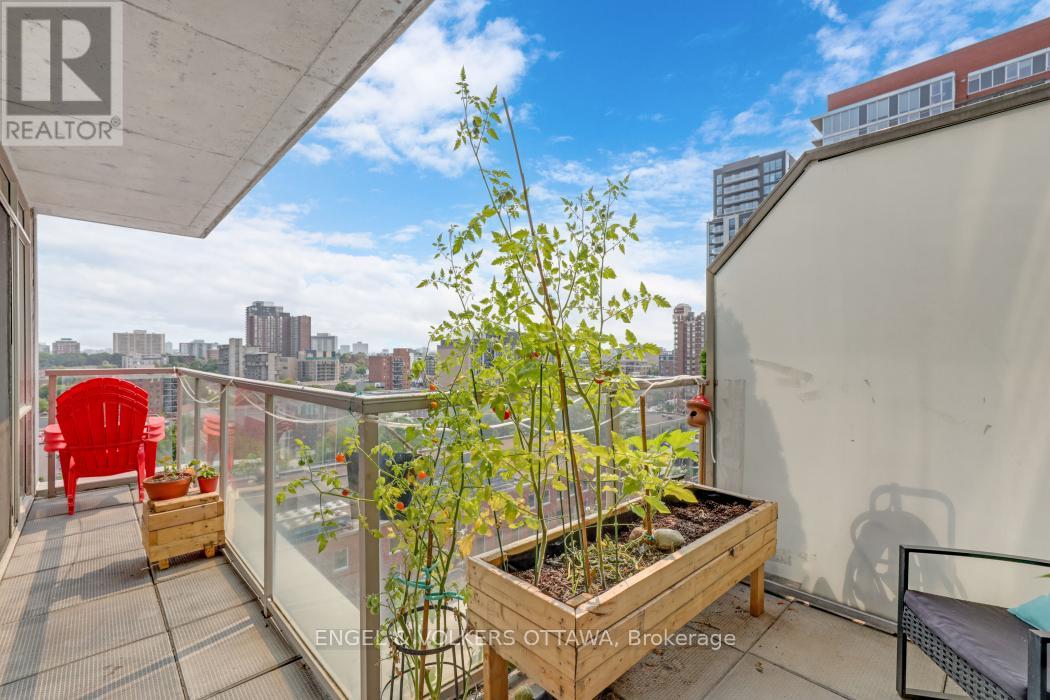1 卧室
2 浴室
800 - 899 sqft
中央空调
风热取暖
$384,990管理费,Insurance, Heat
$915.69 每月
This well-appointed 1-bedroom + den residence is located in an established & well-run condo building situated in the heart of Ottawa. This unit sits on the 11th floor, high above Lower Town allowing for beautiful views of central Ottawa. Enter the inviting unit revealing approximately 853sqft of comfortable open-concept living space. The living room with stone-feature wall showcases 9ft high ceilings & a wall of windows that span the entirety of the unit, flooding the home with warmth & natural light. A chef's kitchen features updated quartz countertops, extensive cabinetry & breakfast bar. An office/den is adjacent to the private primary suite with a 4-piece ensuite & walk-in closet. Designed for comfortable living, the unit features a spacious L-shaped balcony, ideal for entertaining & relaxing. Indulge in the finest urban lifestyle steps to the lively ByWard Market, Parliament Hill, uOttawa & downtown. The lifestyle leveraged by this location will be enjoyed for years. (id:44758)
房源概要
|
MLS® Number
|
X11960035 |
|
房源类型
|
民宅 |
|
社区名字
|
4001 - Lower Town/Byward Market |
|
附近的便利设施
|
公共交通 |
|
社区特征
|
Pet Restrictions, 社区活动中心 |
|
特征
|
阳台 |
|
总车位
|
1 |
详 情
|
浴室
|
2 |
|
地上卧房
|
1 |
|
总卧房
|
1 |
|
公寓设施
|
宴会厅, Storage - Locker |
|
赠送家电包括
|
洗碗机, 烘干机, Freezer, Hood 电扇, 炉子, 洗衣机, 冰箱 |
|
空调
|
中央空调 |
|
外墙
|
砖, 铝壁板 |
|
地基类型
|
混凝土 |
|
供暖方式
|
天然气 |
|
供暖类型
|
压力热风 |
|
内部尺寸
|
800 - 899 Sqft |
|
类型
|
公寓 |
车 位
土地
|
英亩数
|
无 |
|
土地便利设施
|
公共交通 |
|
规划描述
|
R5r[246] S76 |
房 间
| 楼 层 |
类 型 |
长 度 |
宽 度 |
面 积 |
|
一楼 |
客厅 |
4.72 m |
4.39 m |
4.72 m x 4.39 m |
|
一楼 |
厨房 |
3.86 m |
2.54 m |
3.86 m x 2.54 m |
|
一楼 |
浴室 |
1.77 m |
1.52 m |
1.77 m x 1.52 m |
|
一楼 |
主卧 |
3.45 m |
2.97 m |
3.45 m x 2.97 m |
|
一楼 |
浴室 |
2.66 m |
1.49 m |
2.66 m x 1.49 m |
|
一楼 |
其它 |
1.72 m |
1.7 m |
1.72 m x 1.7 m |
|
一楼 |
衣帽间 |
3.45 m |
2.81 m |
3.45 m x 2.81 m |
https://www.realtor.ca/real-estate/27886031/1106-180-york-street-ottawa-4001-lower-townbyward-market





















