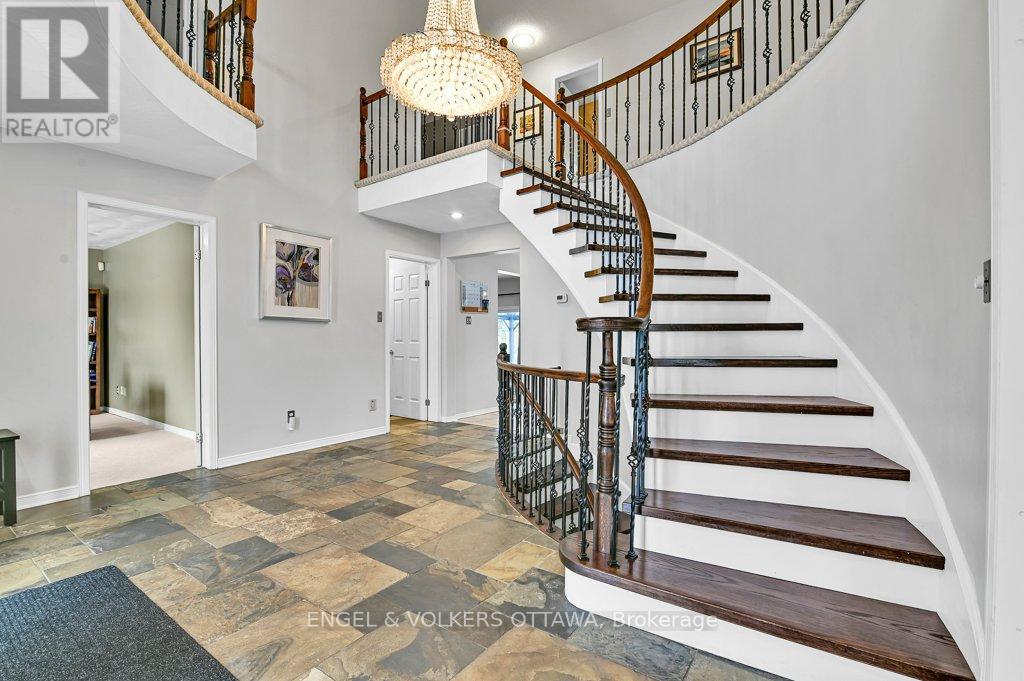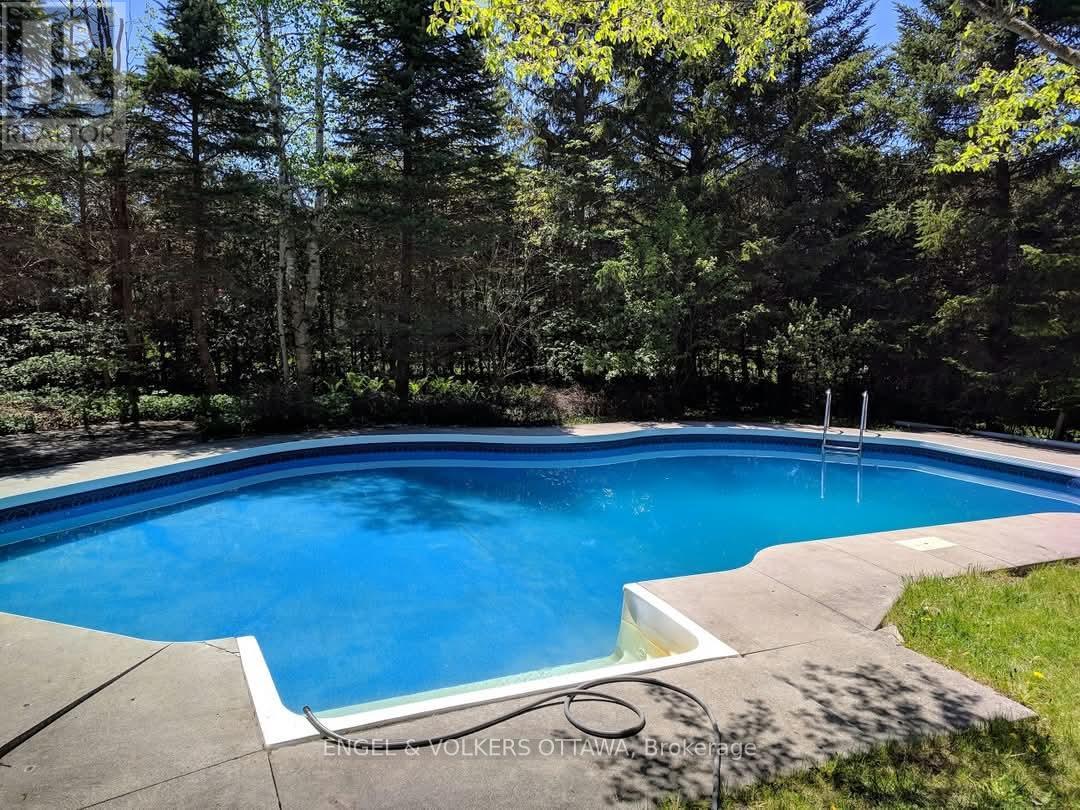4 卧室
3 浴室
3000 - 3500 sqft
壁炉
Inground Pool
中央空调
风热取暖
$1,295,000
Nestled on a private, treed corner lot just shy of half an acre, this stunning home in the heart of Manotick offers space, privacy, and an unbeatable location. Just a short walk to the Rideau River, parks, and the charming village of Manotick, this is the perfect setting for families looking for both tranquility and convenience. Boasting over 3,400 sq. ft. of finished living space (3,100 sq. ft. above grade), this home features a grand entrance with a sweeping staircase, an open and spacious floor plan, and gleaming hardwood floors throughout. The gourmet kitchen is a chefs dream, complete with granite countertops, an island, stainless steel appliances, and an eat-in area. The bright and airy primary suite offers a bonus window loft space, a 4-piece ensuite, and ample closet space. With 4 bedrooms, 3 full bathrooms, and a main-floor den, there's room for everyone. The lower level is perfect for entertaining, featuring a home theatre with a projector and screen, plus a room that can be used as a guest bedroom for visitors. Step outside to your backyard oasis, where a heated saltwater pool, a sprawling deck, and lush greenery create the ultimate retreat for relaxation and summer gatherings. With no neighbors in sight, you'll enjoy unparalleled privacy. This home offers amazing value in one of Ottawa's most sought-after communities. (id:44758)
房源概要
|
MLS® Number
|
X12059803 |
|
房源类型
|
民宅 |
|
社区名字
|
8001 - Manotick Long Island & Nicholls Island |
|
总车位
|
6 |
|
Pool Features
|
Salt Water Pool |
|
泳池类型
|
Inground Pool |
|
结构
|
Deck, 棚 |
详 情
|
浴室
|
3 |
|
地上卧房
|
4 |
|
总卧房
|
4 |
|
赠送家电包括
|
Garage Door Opener Remote(s), 烤箱 - Built-in, Range, Cooktop, 洗碗机, 烘干机, 微波炉, Play Structure, 洗衣机, 窗帘, 冰箱 |
|
地下室进展
|
已装修 |
|
地下室类型
|
全完工 |
|
施工种类
|
独立屋 |
|
空调
|
中央空调 |
|
外墙
|
砖, Hardboard |
|
壁炉
|
有 |
|
Fireplace Total
|
1 |
|
地基类型
|
混凝土浇筑 |
|
供暖方式
|
天然气 |
|
供暖类型
|
压力热风 |
|
储存空间
|
2 |
|
内部尺寸
|
3000 - 3500 Sqft |
|
类型
|
独立屋 |
|
设备间
|
Drilled Well |
车 位
土地
|
英亩数
|
无 |
|
污水道
|
Septic System |
|
土地深度
|
213 Ft ,3 In |
|
土地宽度
|
106 Ft |
|
不规则大小
|
106 X 213.3 Ft |
房 间
| 楼 层 |
类 型 |
长 度 |
宽 度 |
面 积 |
|
二楼 |
卧室 |
4.78 m |
4.54 m |
4.78 m x 4.54 m |
|
二楼 |
第二卧房 |
4.18 m |
3.21 m |
4.18 m x 3.21 m |
|
二楼 |
第三卧房 |
3.02 m |
2.99 m |
3.02 m x 2.99 m |
|
二楼 |
浴室 |
2.99 m |
2.19 m |
2.99 m x 2.19 m |
|
二楼 |
主卧 |
6.3 m |
4.81 m |
6.3 m x 4.81 m |
|
二楼 |
浴室 |
2.85 m |
2.46 m |
2.85 m x 2.46 m |
|
地下室 |
娱乐,游戏房 |
9.82 m |
5.38 m |
9.82 m x 5.38 m |
|
地下室 |
衣帽间 |
5.62 m |
5.27 m |
5.62 m x 5.27 m |
|
地下室 |
设备间 |
9.86 m |
5.56 m |
9.86 m x 5.56 m |
|
一楼 |
客厅 |
5.6 m |
4.64 m |
5.6 m x 4.64 m |
|
一楼 |
餐厅 |
4.21 m |
3.6 m |
4.21 m x 3.6 m |
|
一楼 |
厨房 |
4.21 m |
2.82 m |
4.21 m x 2.82 m |
|
一楼 |
Eating Area |
4.86 m |
2.73 m |
4.86 m x 2.73 m |
|
一楼 |
家庭房 |
5.34 m |
4.19 m |
5.34 m x 4.19 m |
|
一楼 |
Office |
4.6 m |
2.17 m |
4.6 m x 2.17 m |
|
一楼 |
浴室 |
2.9 m |
1.12 m |
2.9 m x 1.12 m |
|
一楼 |
Mud Room |
4.6 m |
3.29 m |
4.6 m x 3.29 m |
https://www.realtor.ca/real-estate/28115339/1106-bravar-drive-ottawa-8001-manotick-long-island-nicholls-island












































