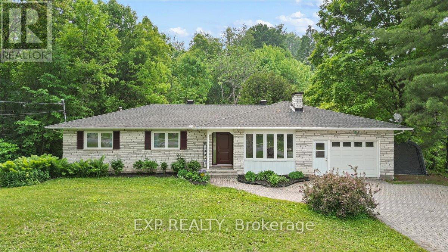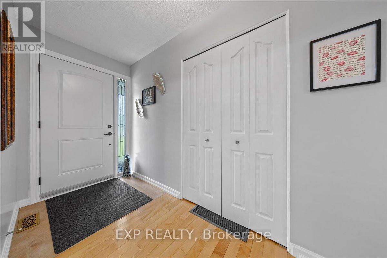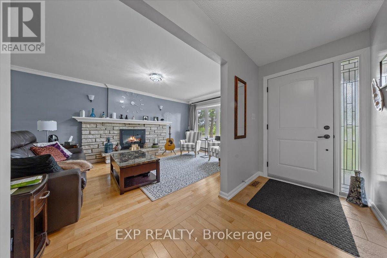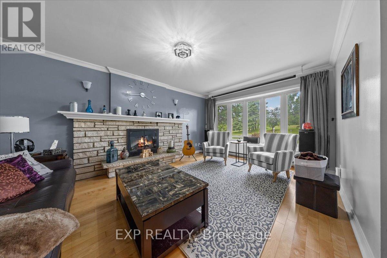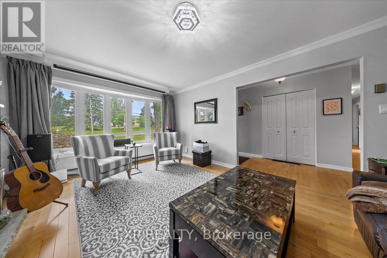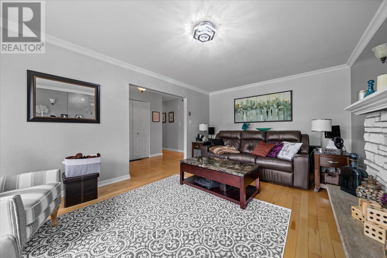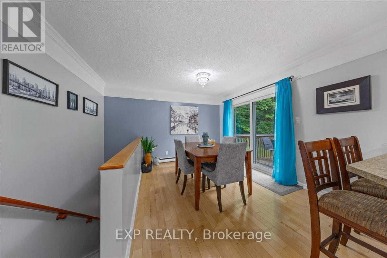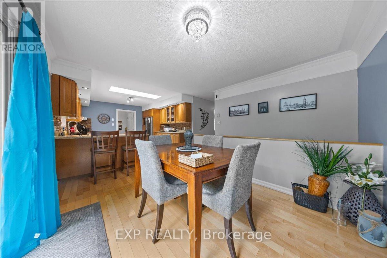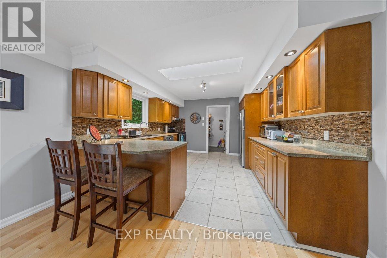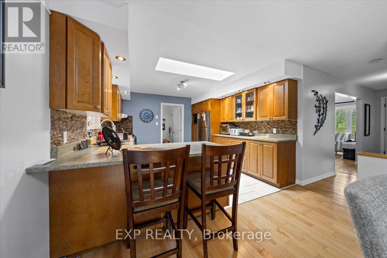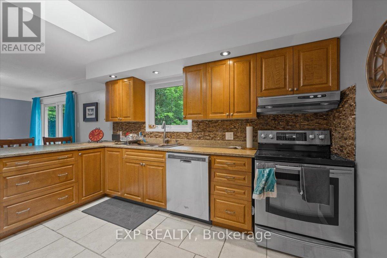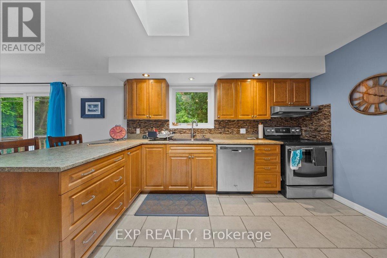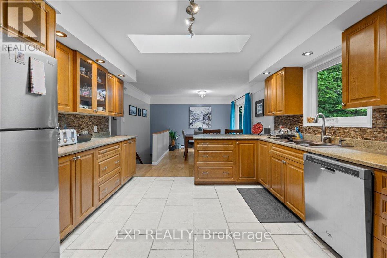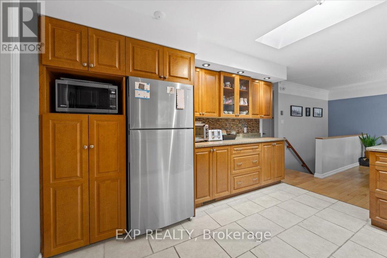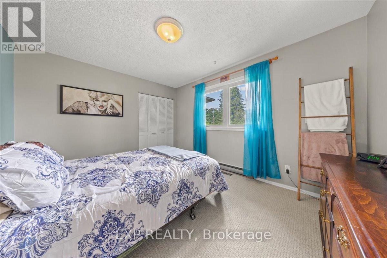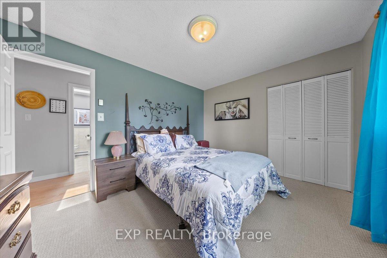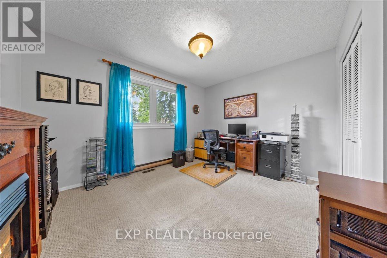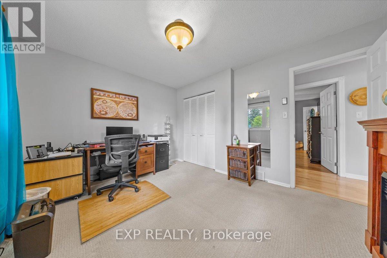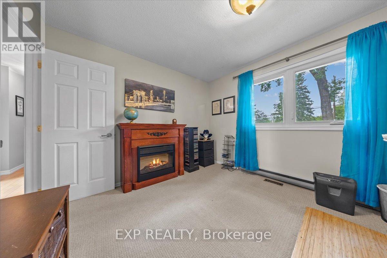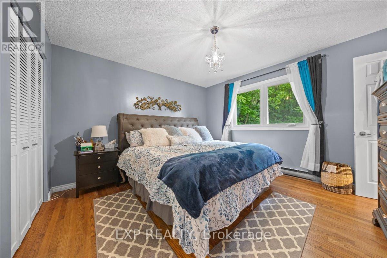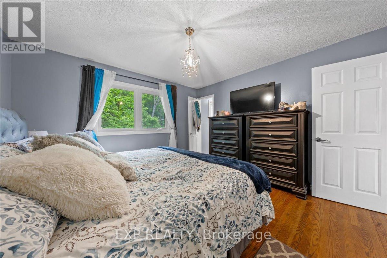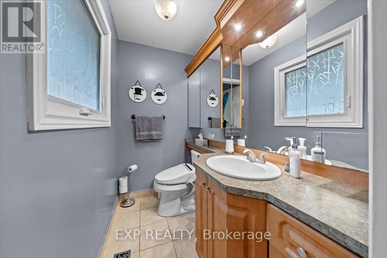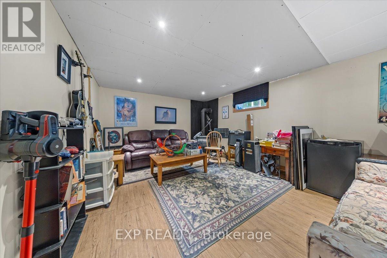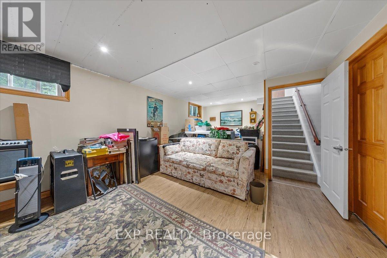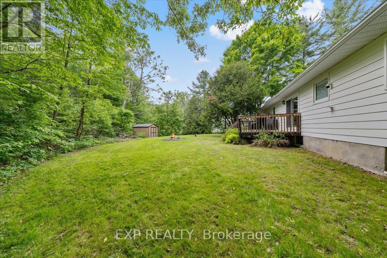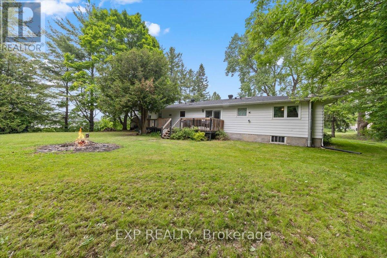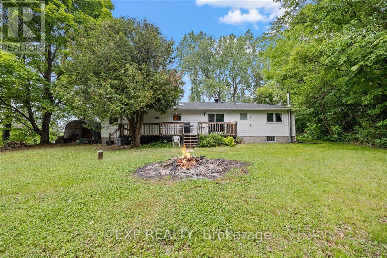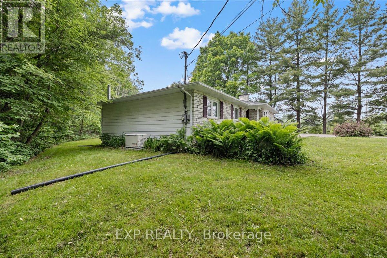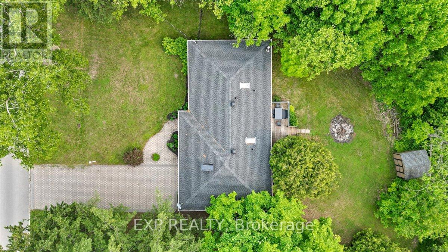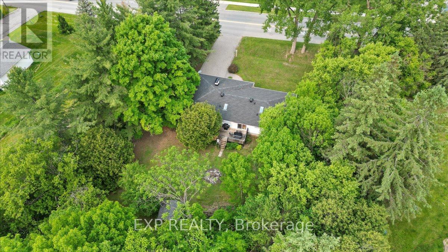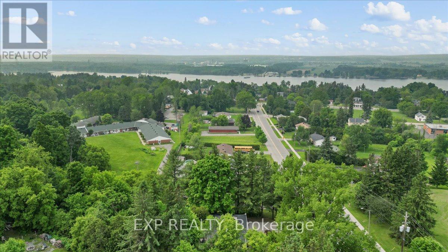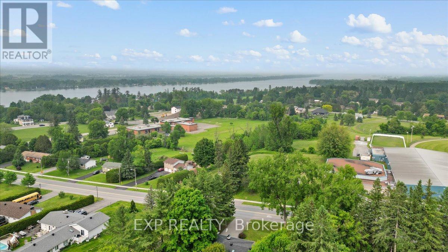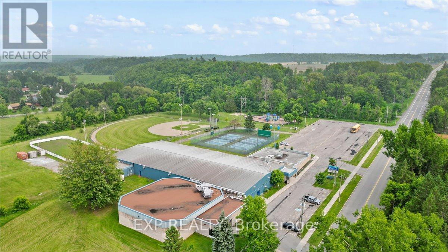3 卧室
2 浴室
1500 - 2000 sqft
平房
壁炉
中央空调
风热取暖
$799,900
Nestled among mature trees on a generous 124' x 145' lot (just under 0.5 acres), this charming 1580 sqft bungalow offers privacy, space and comfort in a peaceful setting. The bright and airy living room features a statement fireplace, while hardwood and ceramic flooring flow throughout the main living areas. The spacious kitchen is flooded with natural light from a new double-pane skylight and offers ample cabinet and counter space, stainless steel appliances and opens to a dedicated dining area with access to a large back deck perfect for outdoor dining and enjoying views of the expansive yard with towering trees. The main level includes three comfortable bedrooms, a full bath, a powder room and a convenient laundry room with an added storm door for easy outdoor access. Both bathrooms feature new brushed nickel sink faucets and the home includes a Wi-Fi-enabled Honeywell programmable thermostat for energy efficiency. Heating costs average $105/month, making this a very economical home to maintain. The partially finished lower level offers an exceptionally soundproofed rec room perfect for musicians or movie nights allowing for full-volume use without disturbing the rest of the home and is complete with a gas stove. The lower level also includes plenty of storage. Outside, the oversized insulated garage is ideal for one car, plus ample space for a large motorcycle or workshop area. The double-wide patio stone driveway allows for additional parking. Bonus: the home is equipped with a Generac 14KW natural gas generator, offering peace of mind during power outages. The roof features GAF 50-year shingles installed in 2020, with approx 46 years remaining on the transferable warranty. Located in a wonderful area close to bakeries, restaurants, and just minutes from the ferry at Cameron Road to the Quebec side, this home blends rural charm with practical living. A perfect mix of privacy, comfort, and thoughtful upgrades ready for its next chapter. (id:44758)
房源概要
|
MLS® Number
|
X12209495 |
|
房源类型
|
民宅 |
|
社区名字
|
1115 - Cumberland Ridge |
|
附近的便利设施
|
公园, 学校 |
|
社区特征
|
社区活动中心 |
|
总车位
|
6 |
详 情
|
浴室
|
2 |
|
地上卧房
|
3 |
|
总卧房
|
3 |
|
公寓设施
|
Fireplace(s) |
|
赠送家电包括
|
洗碗机, 烘干机, Water Heater, 炉子, 洗衣机, 冰箱 |
|
建筑风格
|
平房 |
|
地下室进展
|
部分完成 |
|
地下室类型
|
全部完成 |
|
施工种类
|
独立屋 |
|
空调
|
中央空调 |
|
外墙
|
石, 铝壁板 |
|
壁炉
|
有 |
|
Fireplace Total
|
2 |
|
地基类型
|
混凝土 |
|
客人卫生间(不包含洗浴)
|
1 |
|
供暖方式
|
天然气 |
|
供暖类型
|
压力热风 |
|
储存空间
|
1 |
|
内部尺寸
|
1500 - 2000 Sqft |
|
类型
|
独立屋 |
车 位
土地
|
英亩数
|
无 |
|
土地便利设施
|
公园, 学校 |
|
污水道
|
Septic System |
|
土地深度
|
148 Ft ,2 In |
|
土地宽度
|
124 Ft ,3 In |
|
不规则大小
|
124.3 X 148.2 Ft |
|
规划描述
|
住宅 |
房 间
| 楼 层 |
类 型 |
长 度 |
宽 度 |
面 积 |
|
Lower Level |
娱乐,游戏房 |
7.32 m |
3.66 m |
7.32 m x 3.66 m |
|
一楼 |
门厅 |
1.42 m |
3.11 m |
1.42 m x 3.11 m |
|
一楼 |
厨房 |
4.21 m |
3.66 m |
4.21 m x 3.66 m |
|
一楼 |
餐厅 |
3.31 m |
3.66 m |
3.31 m x 3.66 m |
|
一楼 |
客厅 |
4.12 m |
5.47 m |
4.12 m x 5.47 m |
|
一楼 |
主卧 |
3.71 m |
3.38 m |
3.71 m x 3.38 m |
|
一楼 |
第二卧房 |
3.84 m |
3.2 m |
3.84 m x 3.2 m |
|
一楼 |
第三卧房 |
3.84 m |
3.2 m |
3.84 m x 3.2 m |
|
一楼 |
洗衣房 |
2.05 m |
2.43 m |
2.05 m x 2.43 m |
|
一楼 |
浴室 |
2.17 m |
1.15 m |
2.17 m x 1.15 m |
|
一楼 |
浴室 |
2.17 m |
2.26 m |
2.17 m x 2.26 m |
https://www.realtor.ca/real-estate/28444356/1106-dunning-road-ottawa-1115-cumberland-ridge


