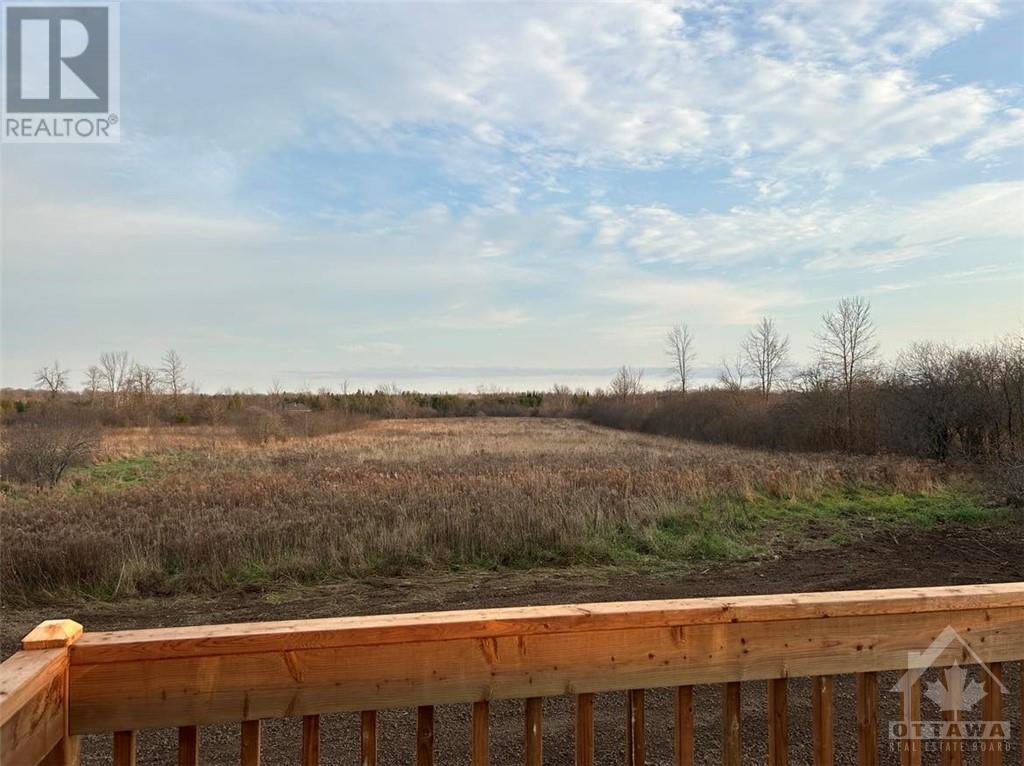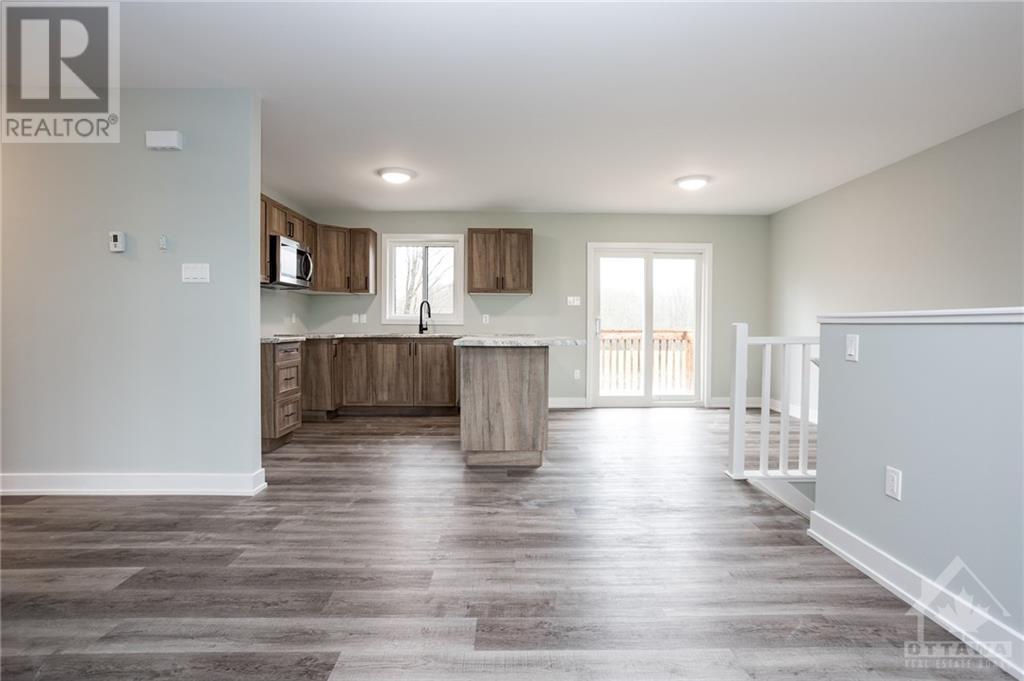2 卧室
1 浴室
Raised Ranch
None
风热取暖
面积
$589,900
New home under construction on 6+ acres on a paved road located approx. 15 minutes to Carleton Place or Perth. This home offers a functional, open concept layout on the main level with a bright and open unfinished basement ready for your personal touches. Features include Plumbing rough in in basement for future bathroom, over 8' high ceilings in basement, LVP flooring throughout the main level, 8'x10' deck off patio door, garage access from house with a large foyer, durable polyester kitchen cabinets, 5' tub with tiled walls in bath. Local HCRA (Tarion) licensed builder with over 35 years experience. Pictures are of similar model. (id:44758)
房源概要
|
MLS® Number
|
1410224 |
|
房源类型
|
民宅 |
|
临近地区
|
Prestonvale |
|
附近的便利设施
|
Recreation Nearby |
|
特征
|
Acreage, Open Space, Flat Site |
|
总车位
|
10 |
|
Road Type
|
Paved Road |
详 情
|
浴室
|
1 |
|
地上卧房
|
2 |
|
总卧房
|
2 |
|
赠送家电包括
|
微波炉 Range Hood Combo |
|
建筑风格
|
Raised Ranch |
|
地下室进展
|
已完成 |
|
地下室类型
|
Full (unfinished) |
|
施工日期
|
2024 |
|
建材
|
木头 Frame |
|
施工种类
|
独立屋 |
|
空调
|
没有 |
|
外墙
|
乙烯基塑料 |
|
Flooring Type
|
乙烯基塑料 |
|
地基类型
|
混凝土浇筑 |
|
供暖方式
|
Propane |
|
供暖类型
|
压力热风 |
|
储存空间
|
1 |
|
类型
|
独立屋 |
|
设备间
|
Drilled Well, Well |
车 位
土地
|
英亩数
|
有 |
|
土地便利设施
|
Recreation Nearby |
|
污水道
|
Septic System |
|
土地深度
|
1022 Ft |
|
土地宽度
|
262 Ft |
|
不规则大小
|
6 |
|
Size Total
|
6 Ac |
|
规划描述
|
Rural |
房 间
| 楼 层 |
类 型 |
长 度 |
宽 度 |
面 积 |
|
一楼 |
厨房 |
|
|
8'0" x 10'0" |
|
一楼 |
餐厅 |
|
|
9'2" x 10'0" |
|
一楼 |
主卧 |
|
|
9'2" x 16'0" |
|
一楼 |
四件套浴室 |
|
|
5'0" x 10'0" |
|
一楼 |
卧室 |
|
|
10'0" x 10'0" |
设备间
https://www.realtor.ca/real-estate/27381935/1106-prestonvale-road-lanark-prestonvale




















