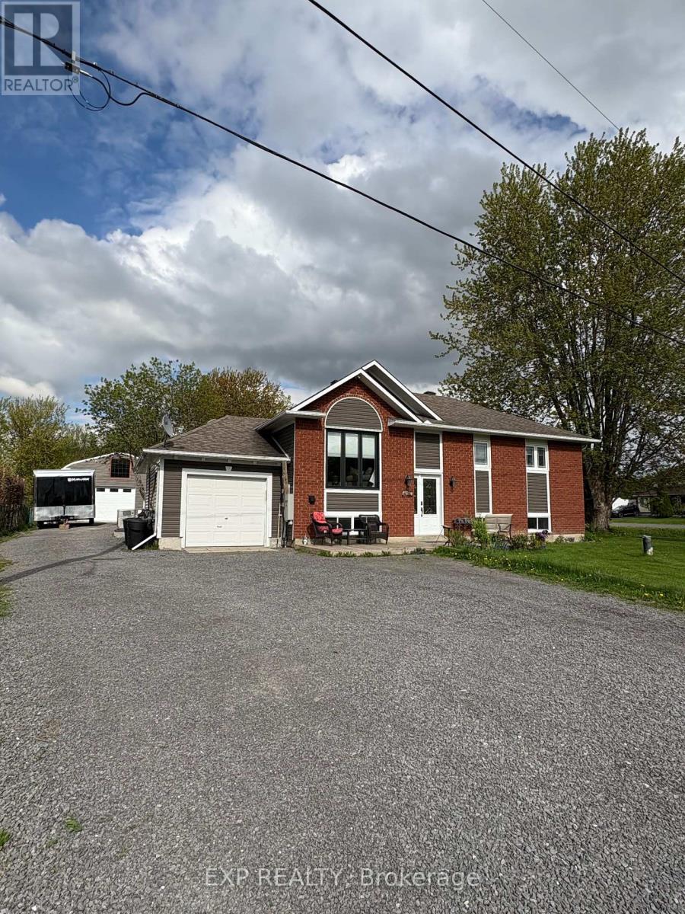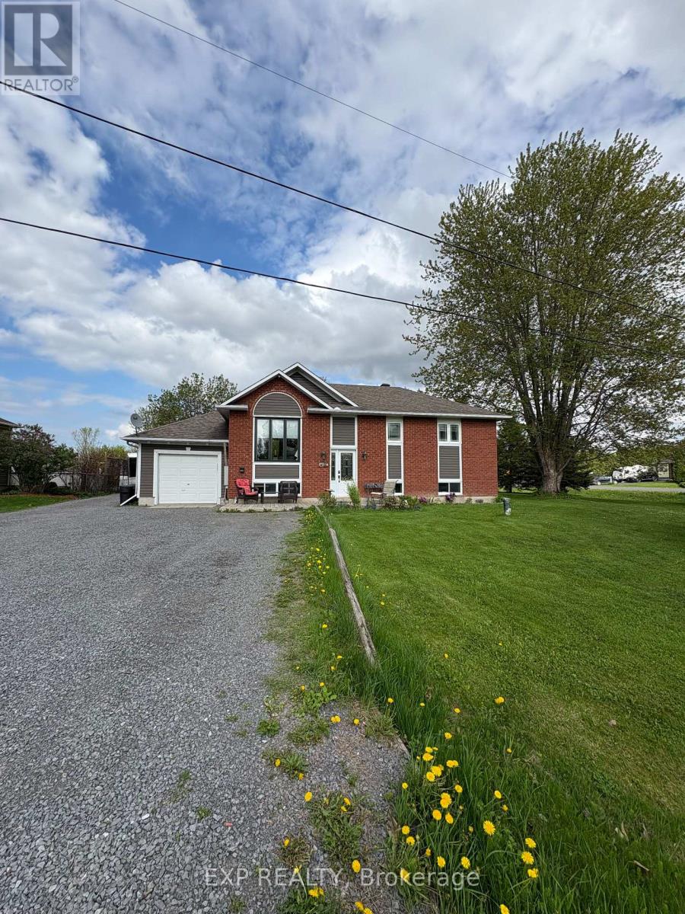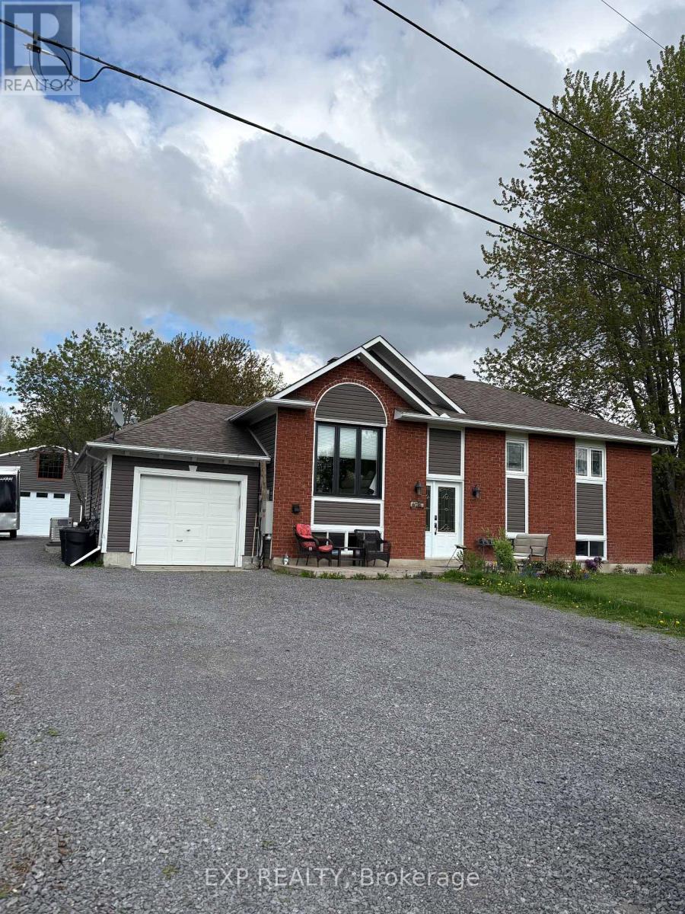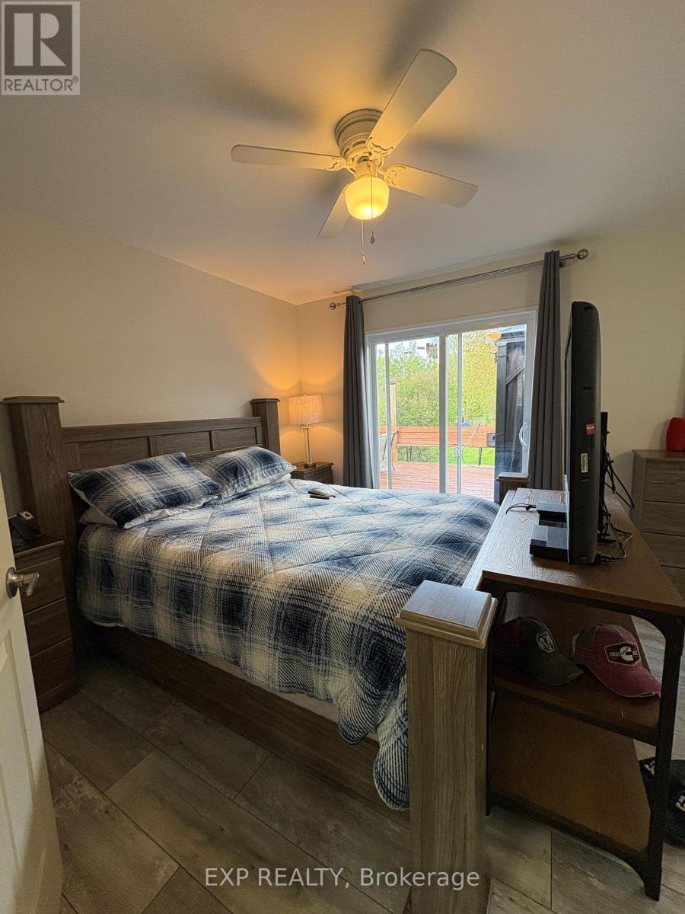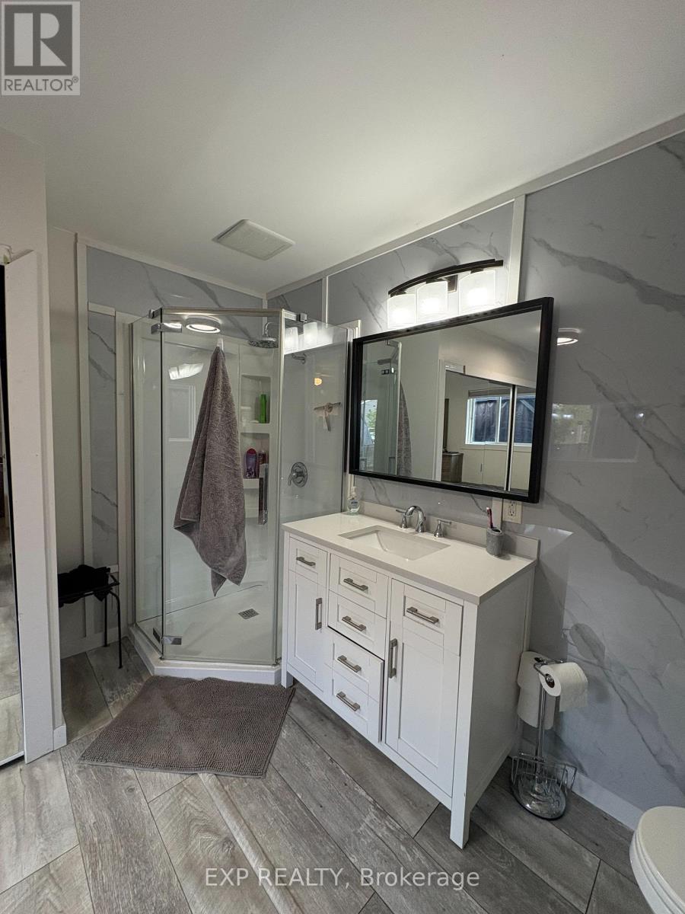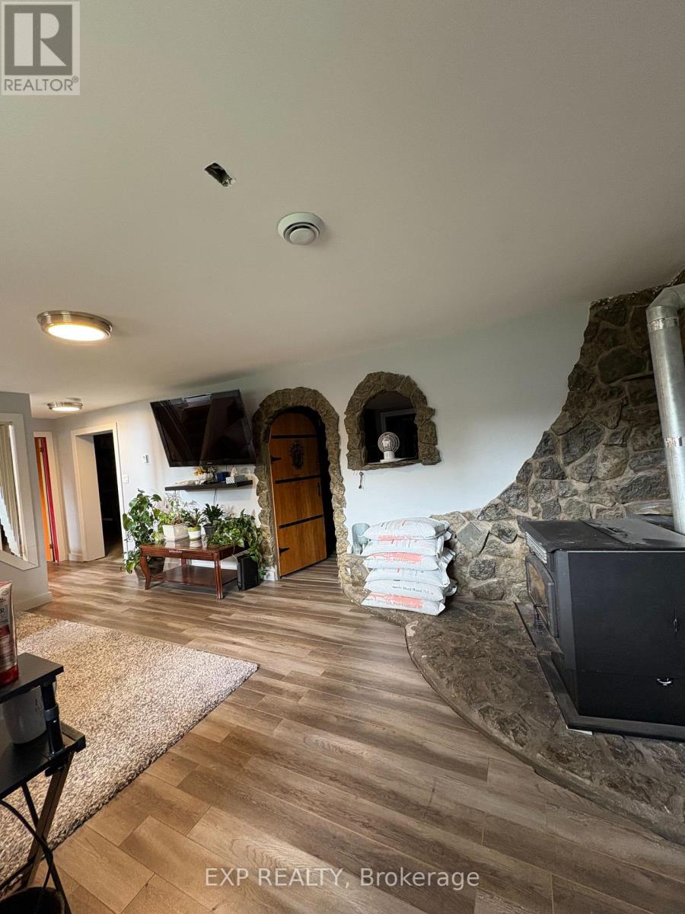3 卧室
2 浴室
1100 - 1500 sqft
Raised 平房
壁炉
中央空调
风热取暖
$634,900
Welcome to 1107 De La Forêt Drive a warm and inviting 3-bedroom, 1-bathroom raised bungalow set on a beautifully treed -acre lot in the sought-after Forest Hill community. With its bright, open-concept layout, this home offers the perfect blend of comfort, space, and flexibility for todays family lifestyle. Enjoy hardwood floors in the main living areas, a spacious eat-in kitchen with ceramic tile, and large windows that flood the home with natural light. The lower level offers generous additional living space, ideal for a playroom, home gym, or remote work setup. Step outside to your own private retreat: a two-tier deck, gazebo, and hot tub offer the ultimate setting for outdoor relaxation or entertaining. Families will appreciate the storage shed for all the extras, security cameras for peace of mind, and the Generac generator with automatic switch for year-round reliability. Complete with an attached garage and ample driveway parking, and just minutes to Rocklands schools, shopping, and amenities this is the kind of home that offers more than just a place to live. Its a lifestyle. ** This is a linked property.** (id:44758)
房源概要
|
MLS® Number
|
X12156107 |
|
房源类型
|
民宅 |
|
社区名字
|
607 - Clarence/Rockland Twp |
|
特征
|
Gazebo |
|
总车位
|
3 |
|
结构
|
Drive 棚, 棚 |
详 情
|
浴室
|
2 |
|
地上卧房
|
2 |
|
地下卧室
|
1 |
|
总卧房
|
3 |
|
赠送家电包括
|
Water Treatment, Blinds, 洗碗机, 烘干机, Garage Door Opener, 微波炉, Storage Shed, 炉子, 洗衣机, 冰箱 |
|
建筑风格
|
Raised Bungalow |
|
地下室进展
|
部分完成 |
|
地下室类型
|
N/a (partially Finished) |
|
施工种类
|
独立屋 |
|
空调
|
中央空调 |
|
外墙
|
铝壁板 |
|
壁炉燃料
|
Pellet |
|
壁炉
|
有 |
|
壁炉类型
|
炉子 |
|
Flooring Type
|
Laminate |
|
地基类型
|
混凝土 |
|
客人卫生间(不包含洗浴)
|
1 |
|
供暖方式
|
天然气 |
|
供暖类型
|
压力热风 |
|
储存空间
|
1 |
|
内部尺寸
|
1100 - 1500 Sqft |
|
类型
|
独立屋 |
|
Utility Power
|
Generator |
|
设备间
|
Drilled Well |
车 位
土地
|
英亩数
|
无 |
|
污水道
|
Septic System |
|
土地深度
|
201 Ft ,9 In |
|
土地宽度
|
122 Ft ,7 In |
|
不规则大小
|
122.6 X 201.8 Ft |
房 间
| 楼 层 |
类 型 |
长 度 |
宽 度 |
面 积 |
|
地下室 |
第三卧房 |
3.75 m |
2.94 m |
3.75 m x 2.94 m |
|
地下室 |
家庭房 |
5.51 m |
3.88 m |
5.51 m x 3.88 m |
|
地下室 |
洗衣房 |
|
|
Measurements not available |
|
地下室 |
设备间 |
|
|
Measurements not available |
|
一楼 |
厨房 |
3.27 m |
2.89 m |
3.27 m x 2.89 m |
|
一楼 |
客厅 |
4.57 m |
3.654 m |
4.57 m x 3.654 m |
|
一楼 |
餐厅 |
2.89 m |
2.71 m |
2.89 m x 2.71 m |
|
一楼 |
主卧 |
3.07 m |
17.02 m |
3.07 m x 17.02 m |
|
一楼 |
第二卧房 |
3.07 m |
3.27 m |
3.07 m x 3.27 m |
https://www.realtor.ca/real-estate/28329499/1107-de-la-foret-promenade-clarence-rockland-607-clarencerockland-twp


