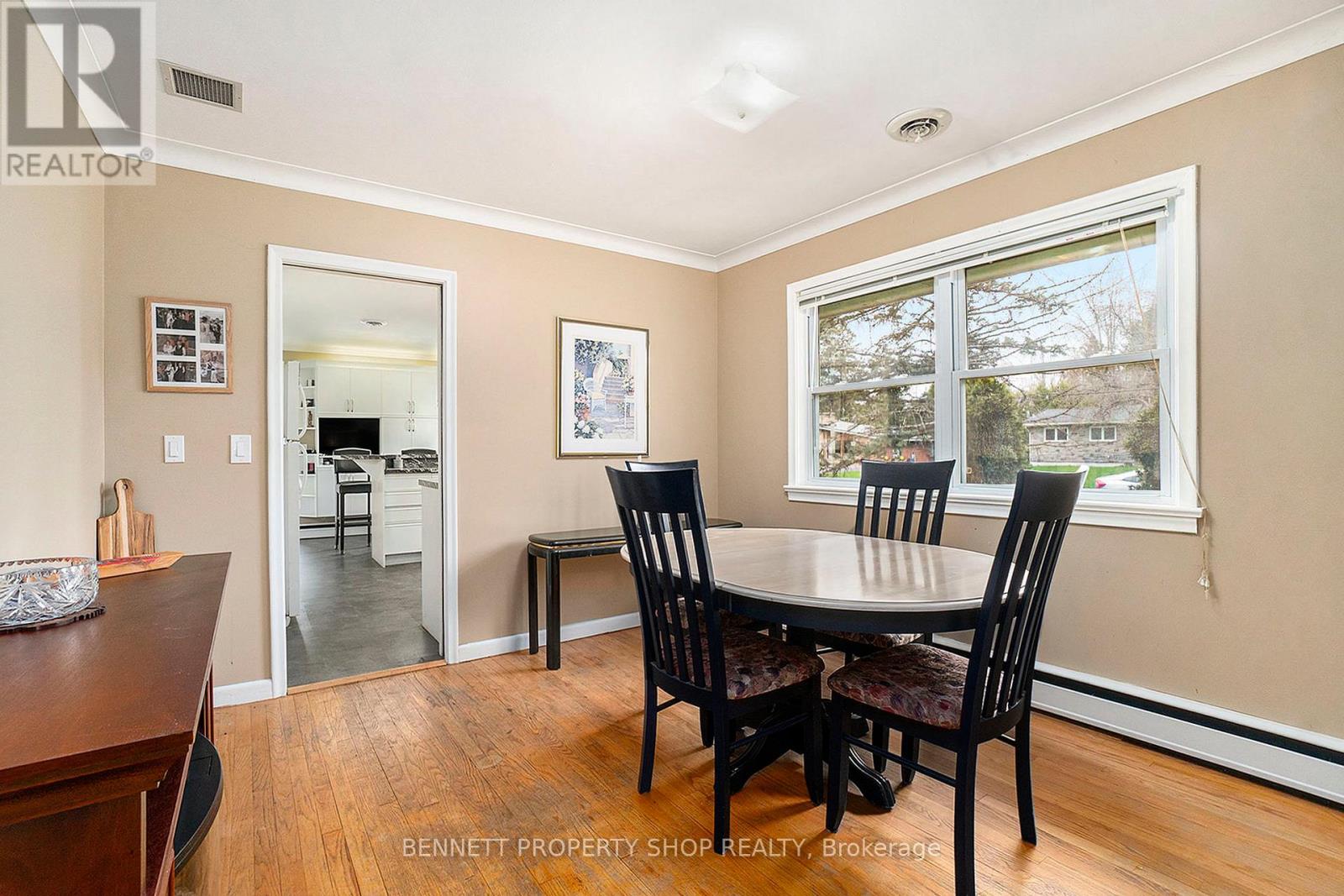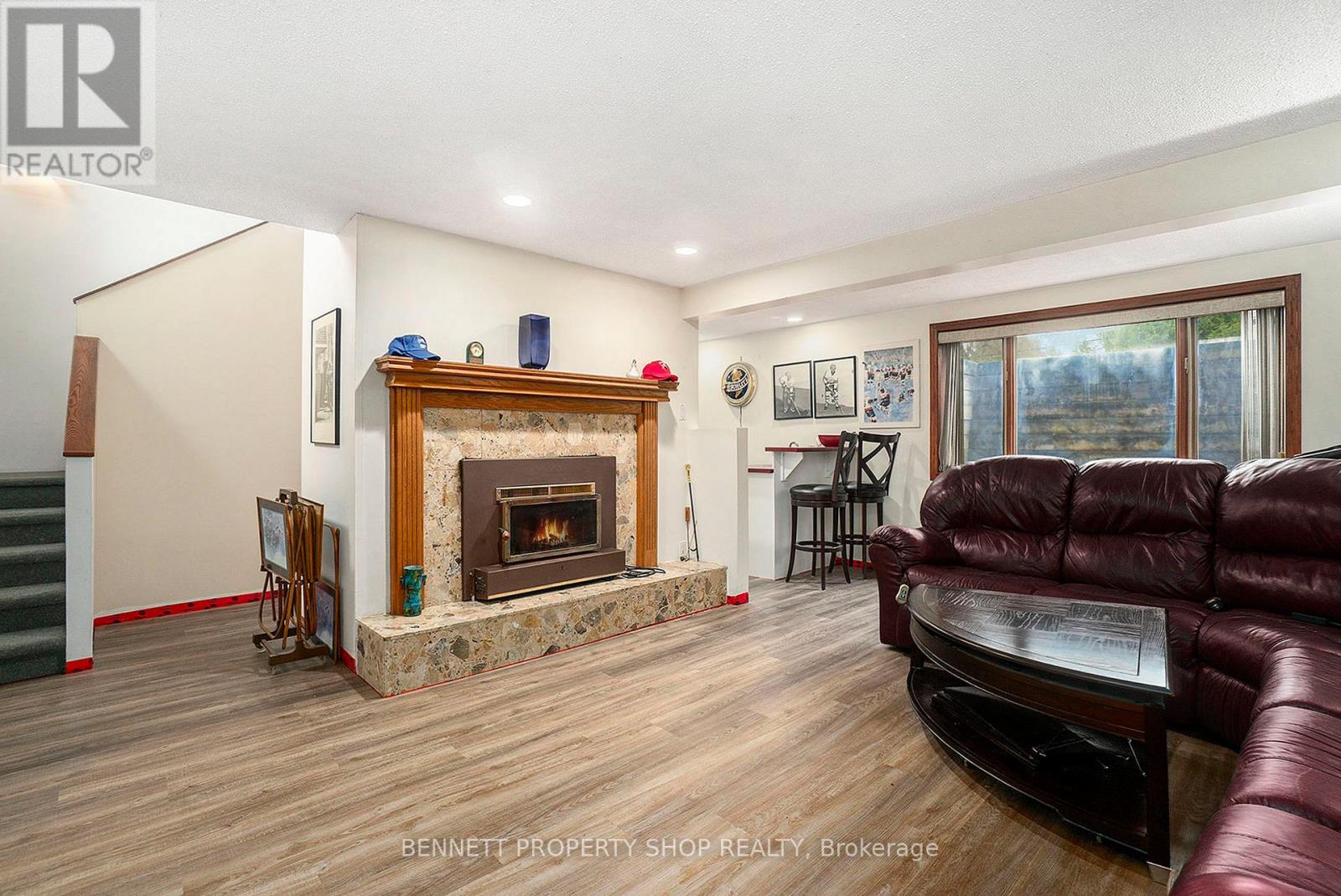4 卧室
2 浴室
1100 - 1500 sqft
平房
壁炉
中央空调
Heat Pump
Landscaped
$749,000
Nestled in the heart of Bells Corners, this nearly 1,400 sq ft bungalow offers an unparalleled opportunity for those seeking space, privacy, and potential. Situated on one of the largest lots in the area - over half an acre - this property is a rare gem, providing one of the most private settings in the city. The expansive lot offers endless possibilities for expansion, landscaping, or creating your dream outdoor oasis, perfect for buyers looking to customize and add value. The home features four spacious bedrooms and two bathrooms spread across two levels, ideal for growing families or those needing room to spread out. The lower level, with its large egress windows and newly installed flooring, is bright and versatile, ready for use as a family room, home office, or additional living space. A detached garage provides ample storage or workshop potential, catering to hobbyists or those needing extra space for projects. Despite its serene, private feel, this property is minutes from the 417/416 highways, the Department of Defense, parks, top-rated schools, and a variety of shops, blending rural tranquility with urban convenience. This bungalow is a unique find that combines vast potential with an unbeatable location. Don't miss your chance to own this extraordinary property! (id:44758)
房源概要
|
MLS® Number
|
X12132323 |
|
房源类型
|
民宅 |
|
社区名字
|
7805 - Arbeatha Park |
|
附近的便利设施
|
公共交通 |
|
特征
|
Level Lot, 树木繁茂的地区, Partially Cleared, Open Space, Flat Site, Level |
|
总车位
|
8 |
详 情
|
浴室
|
2 |
|
地上卧房
|
2 |
|
地下卧室
|
2 |
|
总卧房
|
4 |
|
公寓设施
|
Fireplace(s) |
|
赠送家电包括
|
Water Heater, 洗碗机, 烘干机, Freezer, 炉子, 洗衣机, 冰箱 |
|
建筑风格
|
平房 |
|
地下室进展
|
已装修 |
|
地下室类型
|
全完工 |
|
施工种类
|
独立屋 |
|
空调
|
中央空调 |
|
外墙
|
砖, 乙烯基壁板 |
|
壁炉
|
有 |
|
Fireplace Total
|
2 |
|
地基类型
|
混凝土浇筑 |
|
供暖类型
|
Heat Pump |
|
储存空间
|
1 |
|
内部尺寸
|
1100 - 1500 Sqft |
|
类型
|
独立屋 |
|
设备间
|
市政供水 |
车 位
土地
|
英亩数
|
无 |
|
土地便利设施
|
公共交通 |
|
Landscape Features
|
Landscaped |
|
污水道
|
Sanitary Sewer |
|
土地深度
|
220 Ft |
|
土地宽度
|
100 Ft |
|
不规则大小
|
100 X 220 Ft |
房 间
| 楼 层 |
类 型 |
长 度 |
宽 度 |
面 积 |
|
Lower Level |
洗衣房 |
4.03 m |
4.35 m |
4.03 m x 4.35 m |
|
Lower Level |
浴室 |
2.9 m |
2.22 m |
2.9 m x 2.22 m |
|
Lower Level |
设备间 |
5.72 m |
3.22 m |
5.72 m x 3.22 m |
|
Lower Level |
其它 |
1.7 m |
3.23 m |
1.7 m x 3.23 m |
|
Lower Level |
娱乐,游戏房 |
6.04 m |
6.1 m |
6.04 m x 6.1 m |
|
Lower Level |
第三卧房 |
2.8 m |
4.25 m |
2.8 m x 4.25 m |
|
Lower Level |
Bedroom 4 |
3.51 m |
4.25 m |
3.51 m x 4.25 m |
|
一楼 |
门厅 |
1.6 m |
2.89 m |
1.6 m x 2.89 m |
|
一楼 |
厨房 |
5.29 m |
3.23 m |
5.29 m x 3.23 m |
|
一楼 |
餐厅 |
3.45 m |
3.23 m |
3.45 m x 3.23 m |
|
一楼 |
客厅 |
4.52 m |
6.1 m |
4.52 m x 6.1 m |
|
一楼 |
主卧 |
4.26 m |
4.26 m |
4.26 m x 4.26 m |
|
一楼 |
第二卧房 |
4.35 m |
3.21 m |
4.35 m x 3.21 m |
|
一楼 |
浴室 |
2.35 m |
3.22 m |
2.35 m x 3.22 m |
https://www.realtor.ca/real-estate/28277636/111-arbeatha-street-ottawa-7805-arbeatha-park































